CLOUDCROFT PEAKS
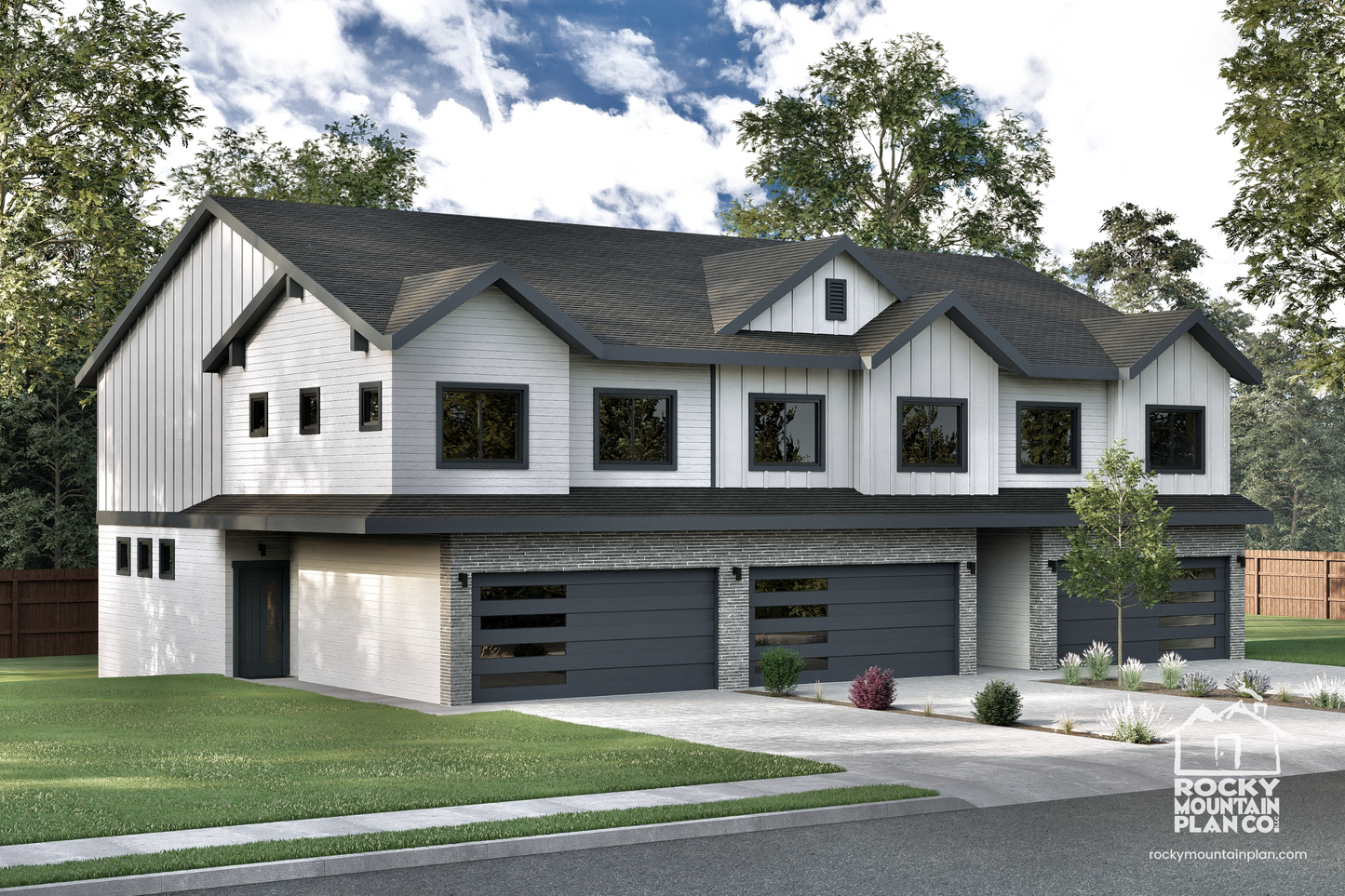
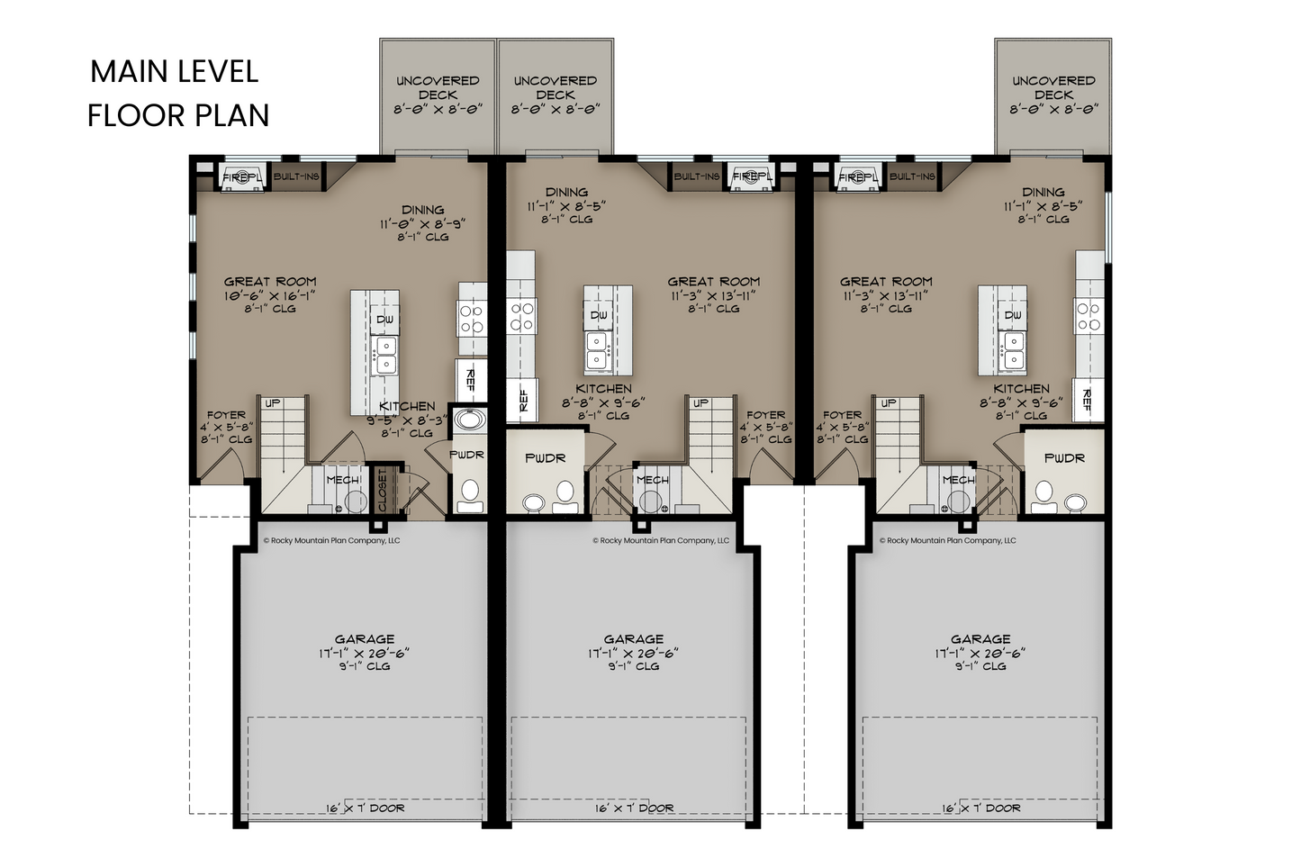
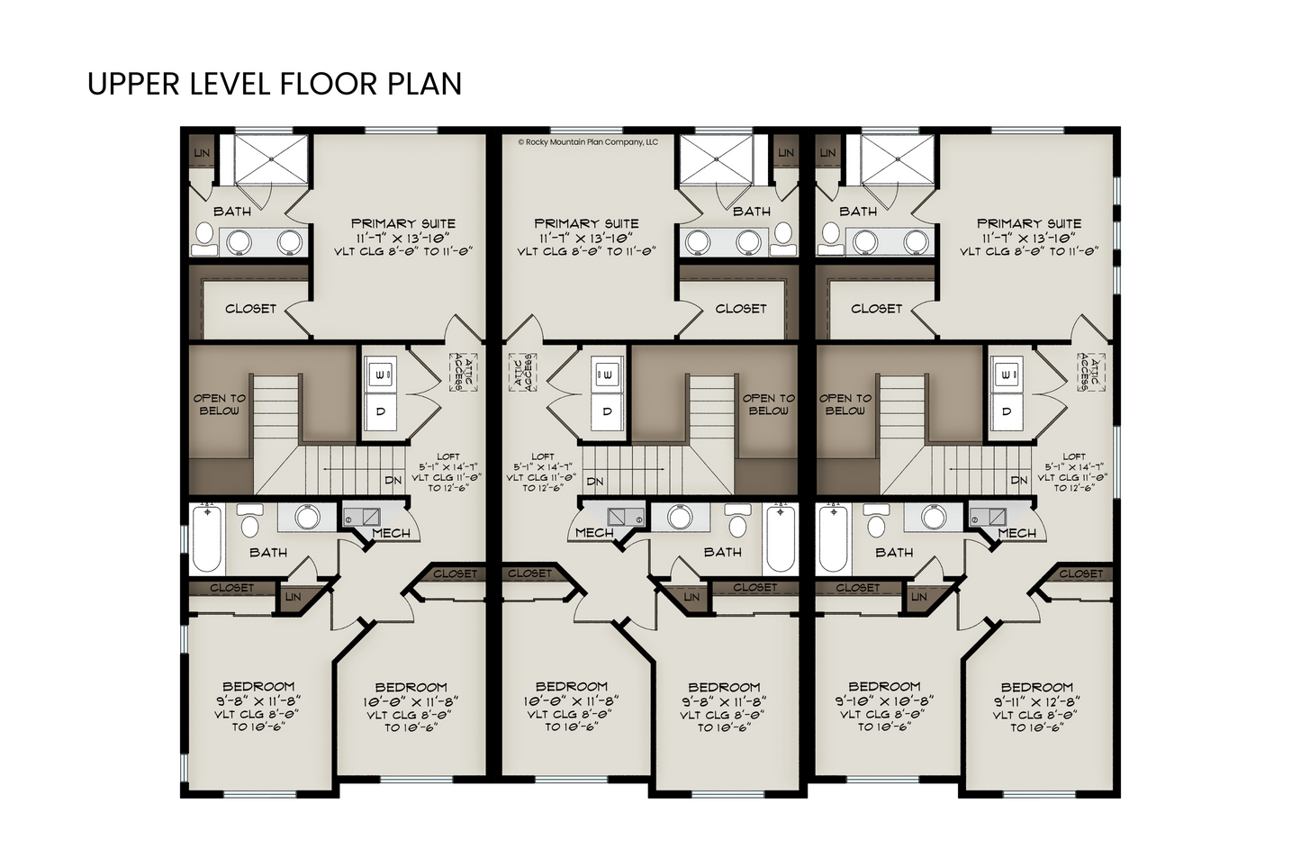
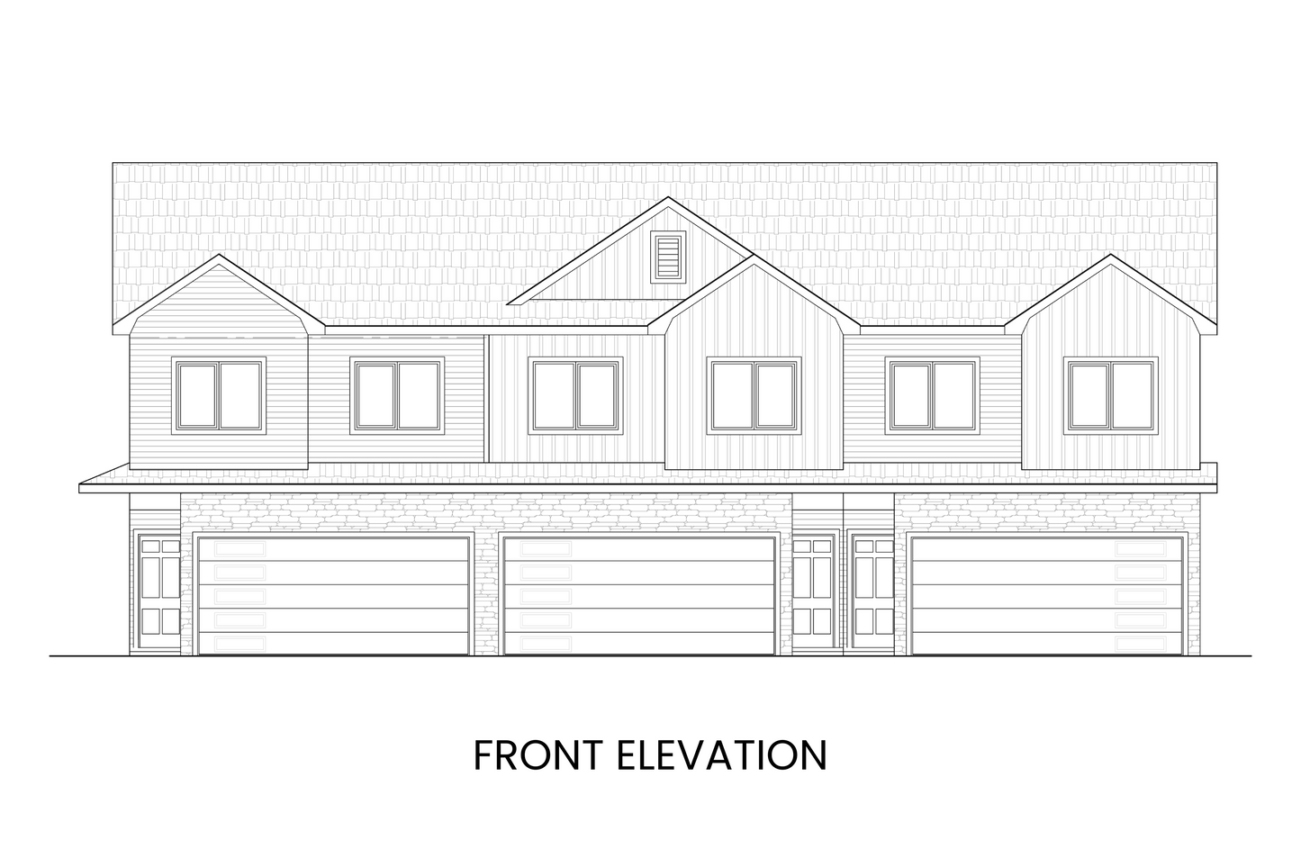
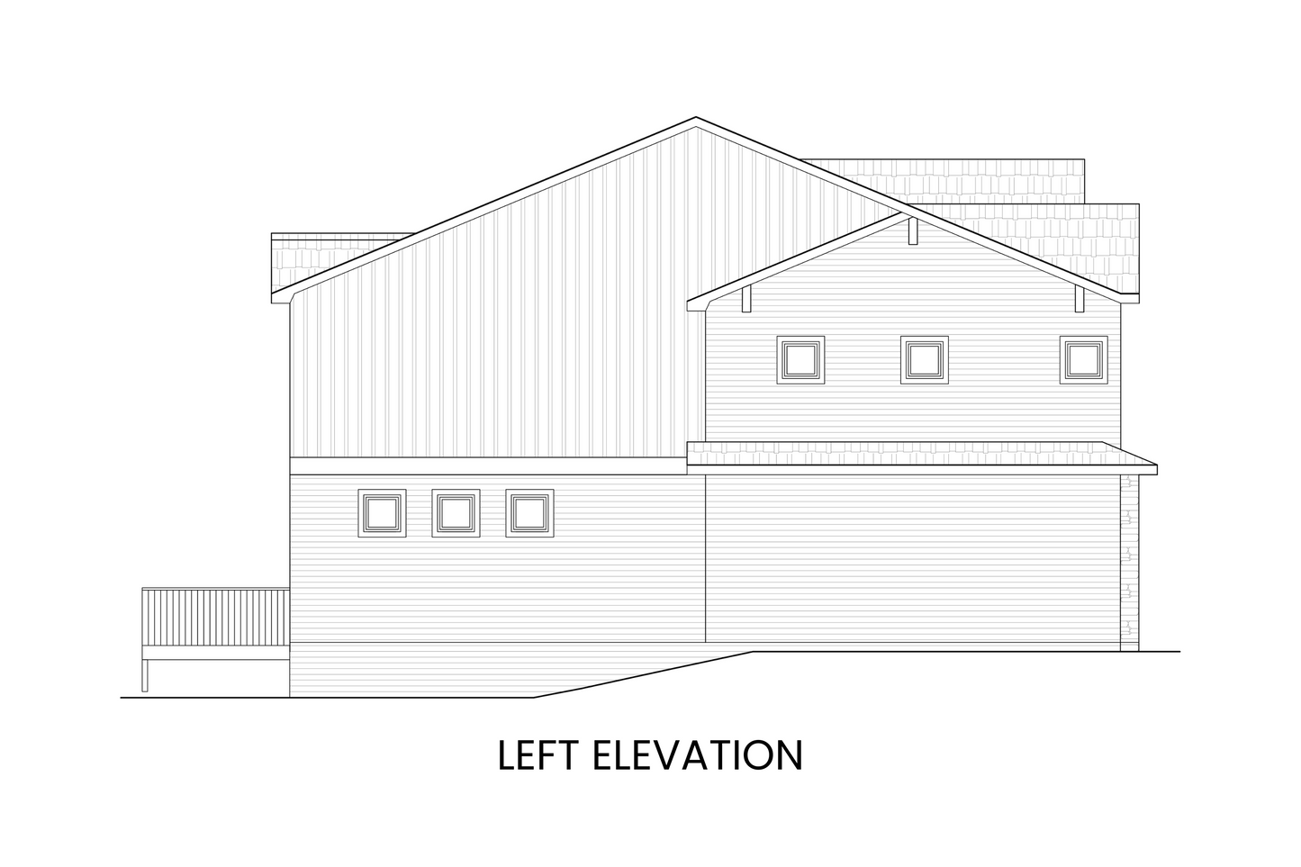
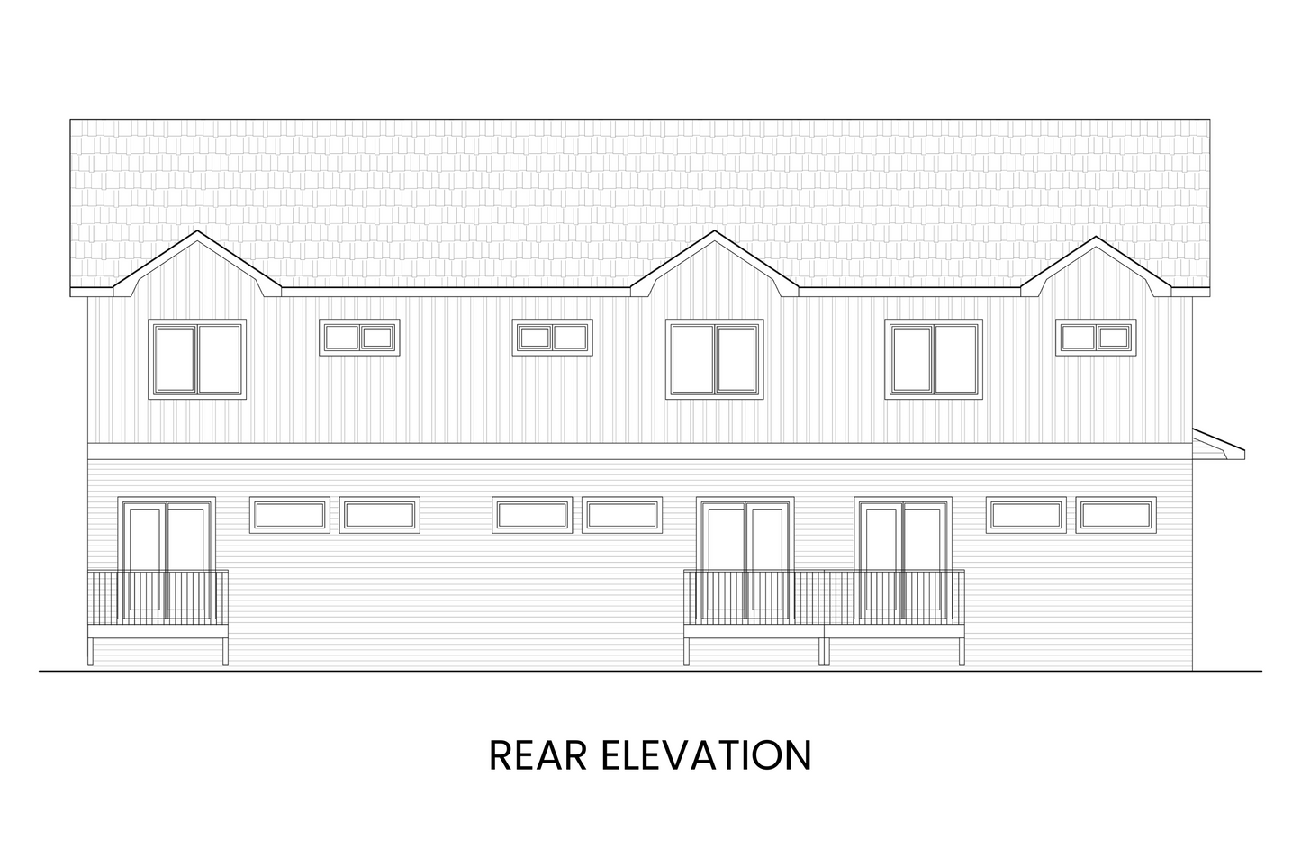
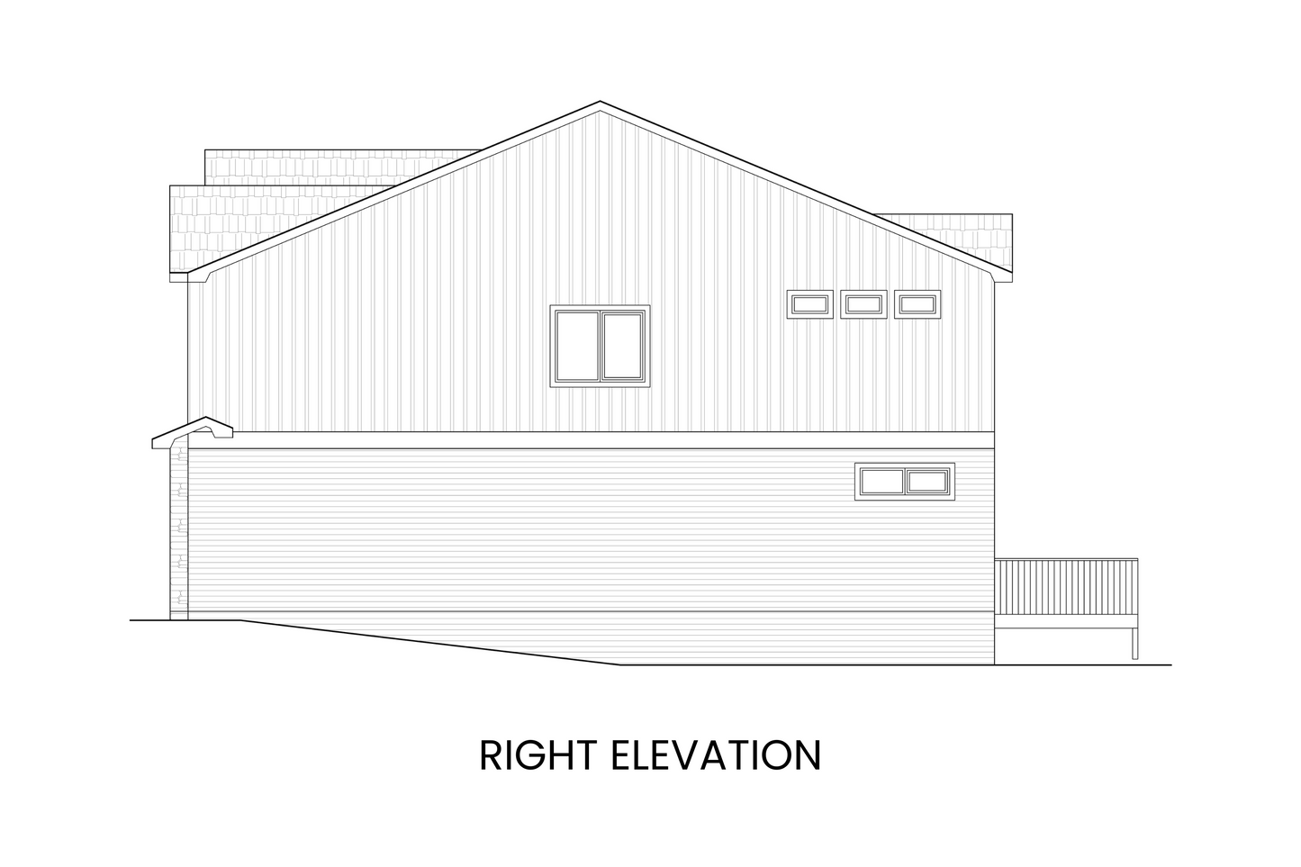
SQUARE FOOTAGE
| Main Level | 512 per unit |
|---|---|
| Upper Level | 935 per unit |
| Main + Upper Only | 1447 per unit |
| Total Finished | 4341 - Total for all three units |
| Garage | 379 per unit |
| Deck | 64 per unit |
OTHER SPECIFICATIONS
| Bedrooms | 3 per unit |
|---|---|
| Full Bathrooms | 2 per unit |
| Powders | 1 per unit |
| Garage Bays | 2 per unit |
| Garage Entry | Front |
| Width of House | 21 ft per unit, 63 ft total |
| Depth of House | 54 ft |
| Building Height | 29 ft |
| Ceiling Height - Main Level | 8'-1" |
| Ceiling Height - Upper Level | 8', Vaulted |
| Foundation Type | Slab |
| Exterior Wall Construction | 2x6 |
| Roof Pitches | 5/12, 8/12 |
Cloudcroft Peaks offers a harmonious blend of Modern Farmhouse charm and practical design, perfect for real estate investors and builders seeking a profitable and appealing property. This three-unit townhome design maximizes functionality and style, providing contemporary living spaces that cater to diverse lifestyles.
Each unit spans 1,447 square feet across two thoughtfully designed levels, offering an open-concept main floor and a private upper level. With 3 bedrooms, 2.5 baths, and a 2-car front-load garage, these townhomes are ideal for modern living.
Key Features of the Cloudcroft Peaks Plan
-
Total Square Footage (Per Unit): 1,447 sq ft (512 sq ft main level, 935 sq ft upper level).
-
Bedrooms & Bathrooms: 3 bedrooms and 2.5 bathrooms per unit.
-
Garage: 2-car front-load garage for secure and convenient parking.
-
Architectural Highlights: Modern Farmhouse style with vaulted upper-level ceilings and open-concept living areas.
-
Main Level Layout:
-
Direct access through the garage or the front door.
-
A convenient powder room for guests.
-
A cozy great room featuring a fireplace, built-in shelves, and rear-facing windows.
-
A full kitchen and dining area, seamlessly connected to an uncovered backyard deck through sliding glass doors.
-
Upper Level Layout:
-
A spacious primary suite at the rear, complete with an ensuite bathroom and walk-in closet.
-
Two additional bedrooms at the front, sharing an adjacent bathroom.
-
A versatile loft area with a laundry closet for washer and dryer.
-
Overall Dimensions: 63' wide and 54' deep for the full three-unit plan.
Ideal for Savvy Investors and Modern Lifestyles
Cloudcroft Peaks is an exceptional investment opportunity, offering features that attract renters and homeowners alike. The Modern Farmhouse aesthetic appeals to contemporary tastes, while the practical layout ensures comfort and convenience. The open-concept main floor is perfect for entertaining, and the thoughtfully arranged upper level provides privacy and functionality.
Whether as a rental property or a development for resale, this plan ensures strong appeal with its combination of style, space, and amenities. Vaulted ceilings in the bedrooms add a touch of luxury, while the uncovered deck expands living spaces into the outdoors.
Why Choose the Cloudcroft Peaks Plan?
The Cloudcroft Peaks townhomes are designed with versatility and market appeal in mind:
-
Modern Farmhouse design ensures timeless aesthetic value.
-
Functional layouts cater to families, professionals, and young couples.
-
High ROI potential for investors and builders looking to maximize profitability.
-
Adaptable for urban and suburban developments.








