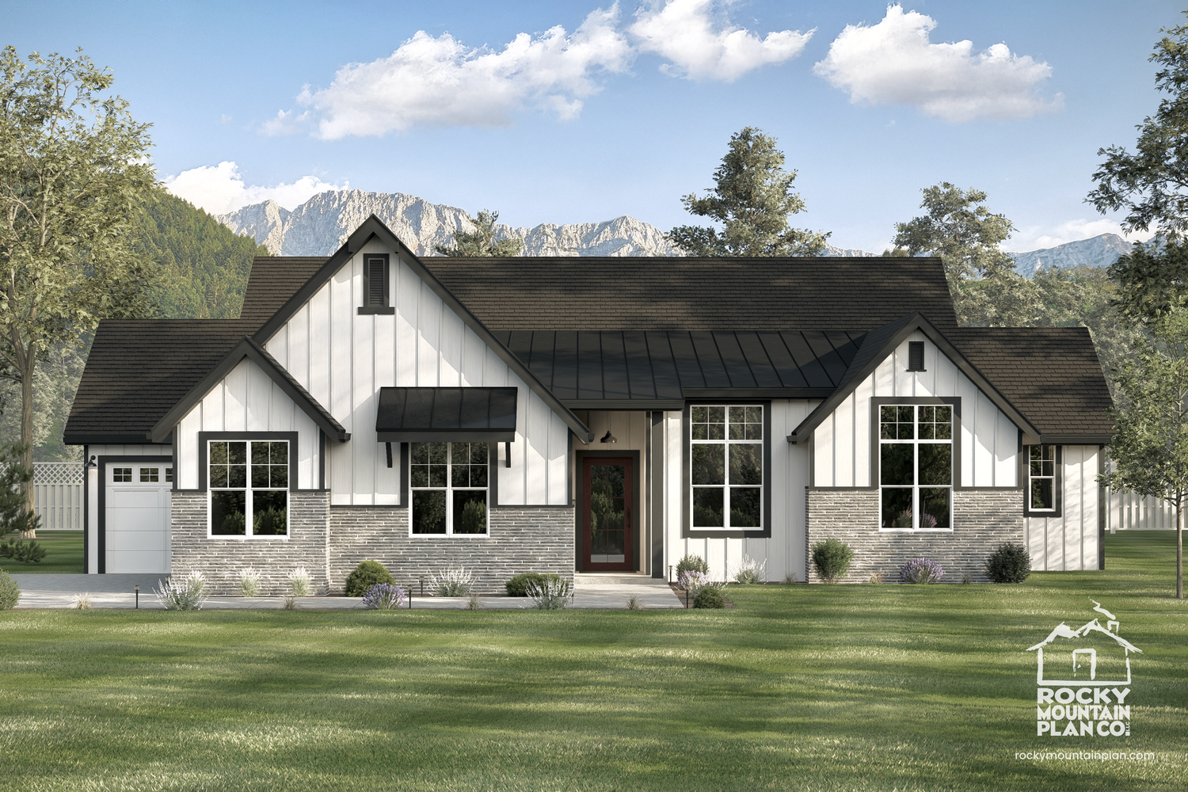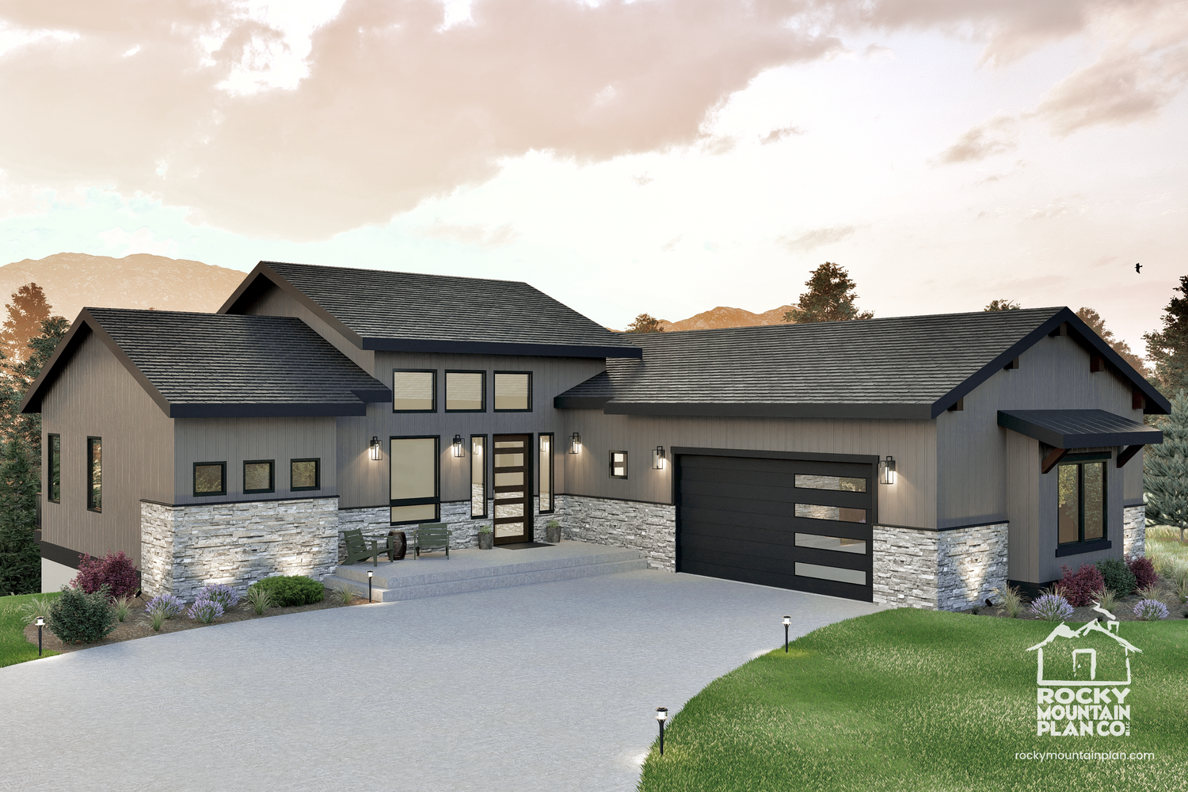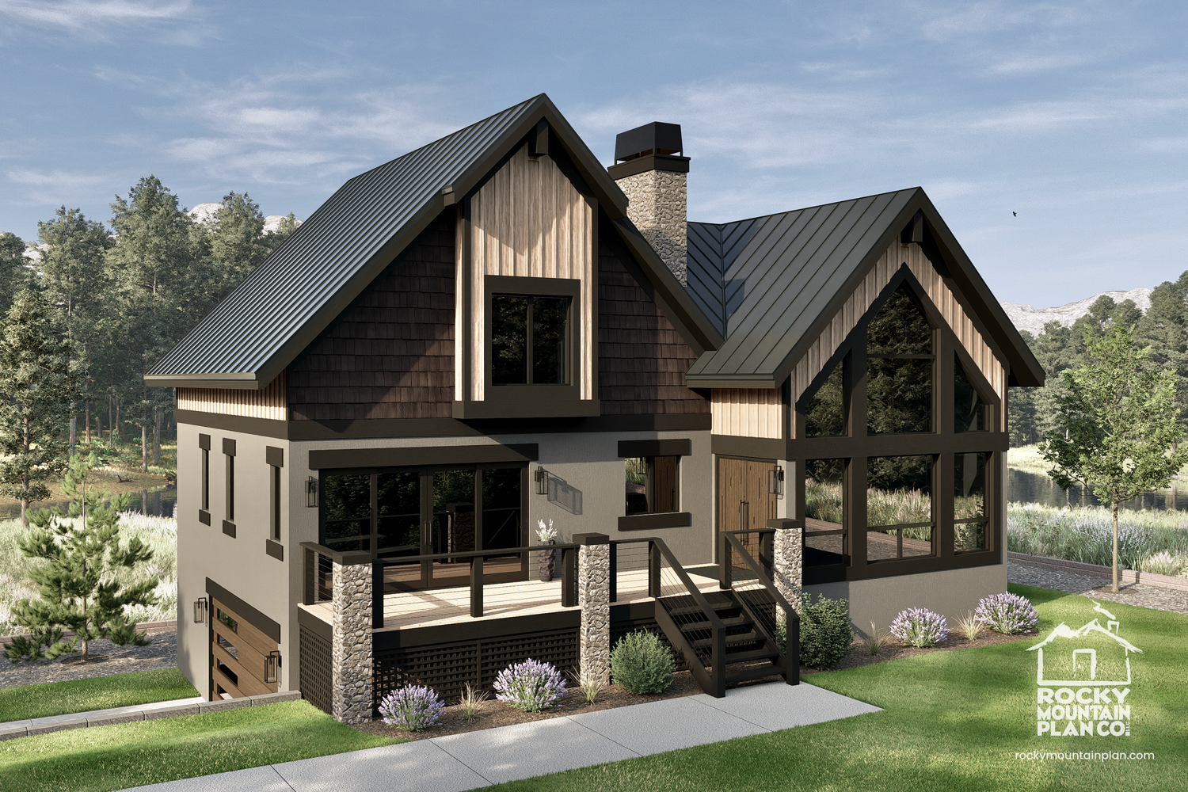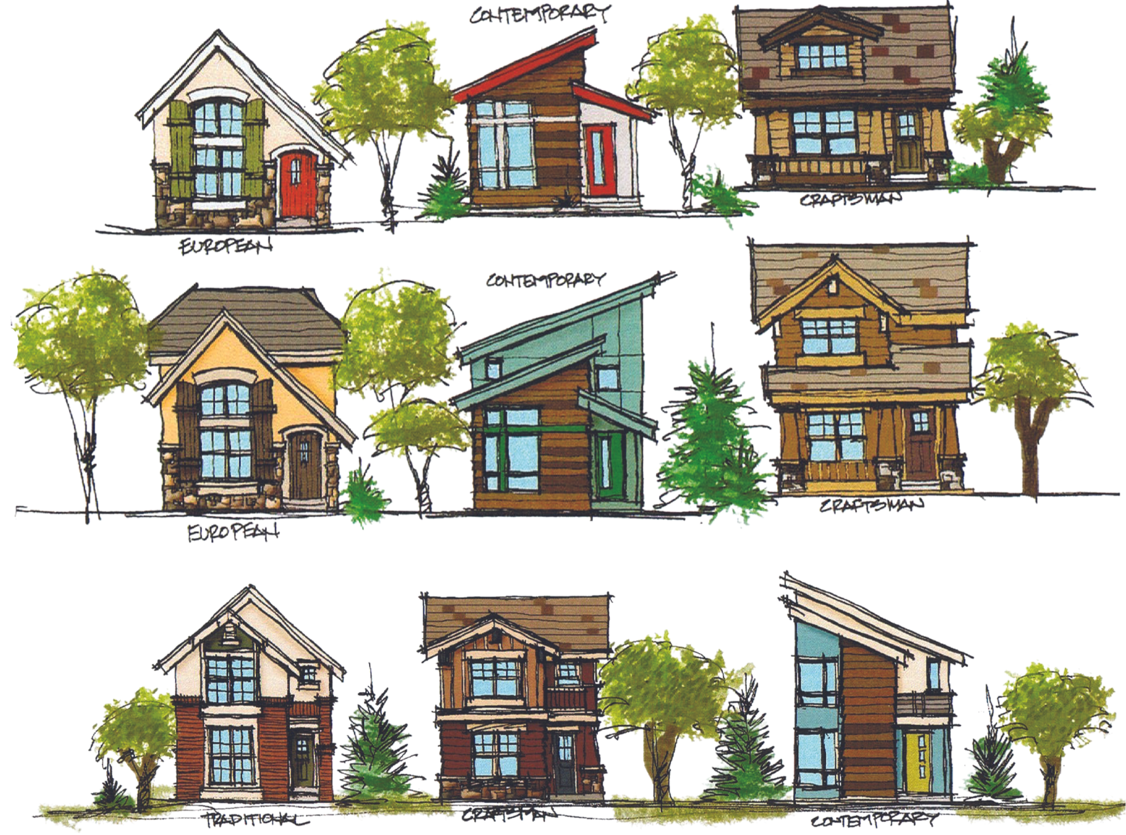Your Dream Home Begins With the Right Plan
Explore thoughtfully designed, builder-friendly house plans — created for growing families, mountain retreats, and everyday modern living with style and ease.
Our Trending Plans
-

Popular House Plans
Looking for tried-and-true house plans you'll love? This collection features our most...
-

Family-Friendly House Plans
These plans are designed for the joy of everyday life—think open-concept living,...
-

Hillside House Plans
Sloped lot? No problem. These hillside house plans are specially designed to...
Why Choose Rocky Mountain Plan Company?
We make it easier to build a home that fits your life.
From cozy cabins and family homes to scenic getaways and forever dream homes, our plans are designed for the way people love to live — combining flexibility, style, and everyday functionality. Whether you’re building on a mountainside, in a quiet suburb, or creating your perfect vacation home, our plans are crafted to simplify your process and inspire your build.
-

Search by style, square footage, bedrooms, floor plan features, and more to find a thoughtful design that fits your lifestyle. Start planning your dream home with confidence and clarity.
-

With over 40 years of designing homes in the Rocky Mountains of Colorado, we understand how to design for sloped terrain and maximize scenic views. While your site will still require local engineering, many of our plans are well-suited for hillside builds.
-

If you have questions or need modifications, you’ll be speaking directly with the designers of your plan. We’re here to help you find the right fit and always happy to discuss customizations.
-

Our house plans span a range of architectural styles — from classic Craftsman to mountain modern — blending curb appeal with livable, well-balanced floor plans. We prioritize designs that feel exceptional to live in and look great from the street too.
JOIN OUR NEWSLETTER
Sign up to hear about special discounts, sales, and new plans.
Featured Home Plan Collections
-

Cabin & Lodge Plans
Dreaming of a cozy mountain escape or a lakeside weekend retreat? These...
-

Modern House Plans
This collection features sleek, up-to-date homes designed with modern living in mind....
-

Small & Affordable House Plans
These thoughtfully designed homes prove you don’t need a huge footprint to...
CHOOSING A HOUSE PLAN

What's included in a house plan set?
Each digital plan set includes detailed drawings to guide your builder, including floor plans, exterior elevations, a roof ridge plan, sections, electrical plans, and a foundation layout plan. You’ll choose your preferred file format — PDF or CAD — during checkout.
How do I choose the right house plan for me?
The best place to start is by identifying your must-haves and the details you already know — like how many bedrooms you need, your ideal square footage, and the width and depth that will fit your site. From there, you can narrow your search by foundation type and architectural design.
- Two-story homes are a great fit for families who want both shared and private spaces.
- One-level plans work well for aging-in-place or multigenerational living, with all key areas — kitchen, bedrooms, laundry, and garage — on the main floor.
No matter your lifestyle, we make it easy to filter by layout, lot type, or features to find a home plan that works for you.
And remember: the right floor plan is more important than the exterior style — design elements like finishes or façade details can often be tailored during the build process with your local team.
Can I build this plan on a sloped lot?
Many of our plans are designed with sloped lots and scenic views in mind – especially those with walkout or daylight basement foundations. Filter by foundation type to find which plans work best for your site.
What else do I need before I can build?
Building requirements vary by location. Here's what you may need before you can break ground:
- Site Plan: Shows where the home will sit on your property
- Site-Specific Engineering: A licensed local professional will assess soil conditions, frost depth, slope, seismic risk, and more
- Local Code Compliance: Our plans meet the 2018 International Residential Code (IRC), but your municipality may have additional requirements
- Professional Stamp (if required): States like CA, NY, NJ, IL, and NV often require stamped drawings by a local architect or engineer
We recommend checking with your local building department for a full list of what’s required in your area.
Can I customize my house plan?
Absolutely! Many of our clients choose a plan they love, then work with a local designer, architect, or engineer to make the changes they need. This is often the most efficient and cost-effective path forward — local professionals are familiar with regional building codes, permitting processes, and site-specific requirements, which can vary greatly across the country.
- If you're making minor edits — like flipping the plan to create a Right-Reading Reverse version — we offer flat-rate pricing upon checkout and can turn that around quickly.
- For larger customizations, like adjusting square footage, adding a basement, adjusting the ceiling heights, or changing the architectural style, we offer modification services through our founding design studio, LGA Studios, based in Colorado. We’re happy to provide a quote or help you decide if your project would be better handled by your local professionals.
Not sure where to start? Reach out to us — we’ll help point you in the right direction.










