VAIL PASS
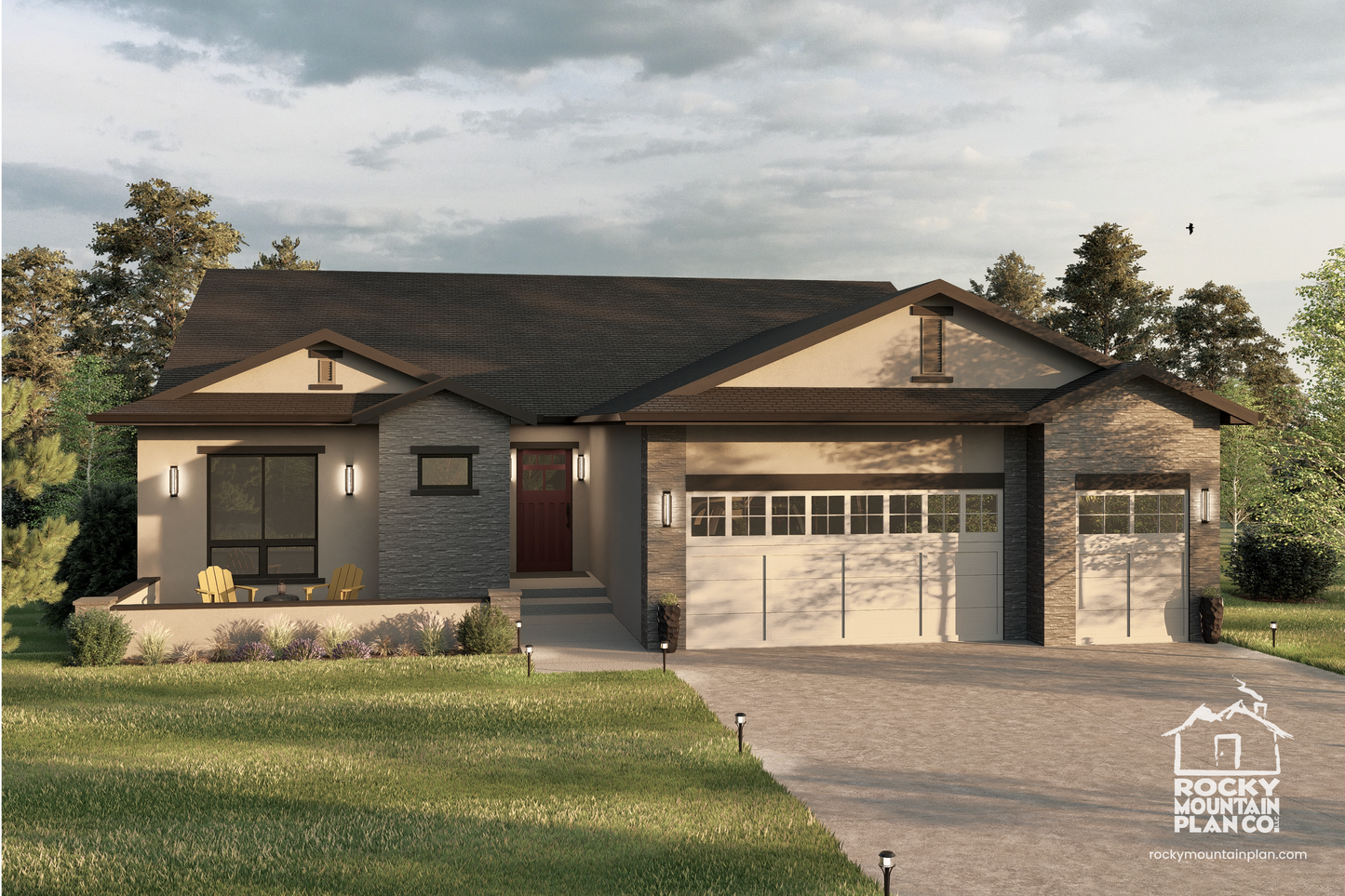
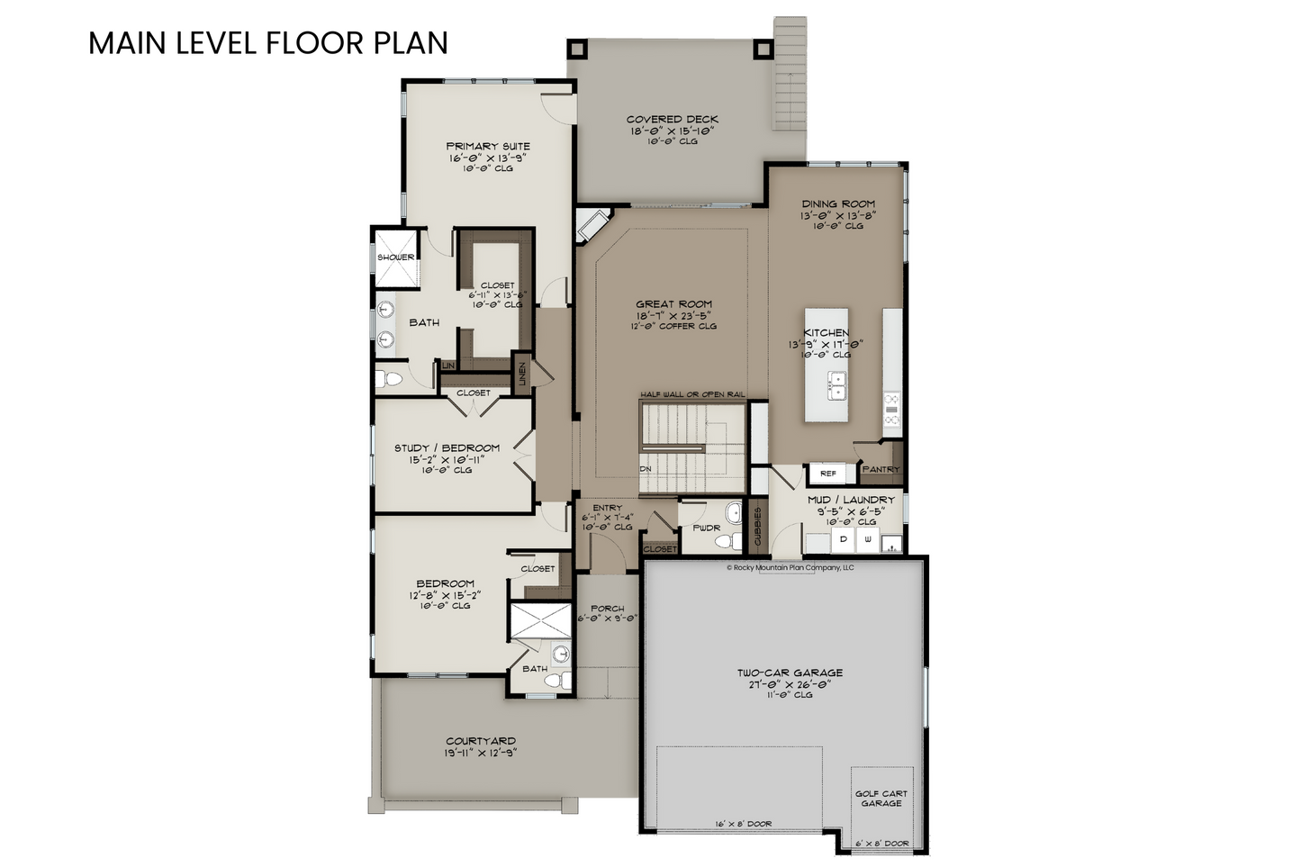
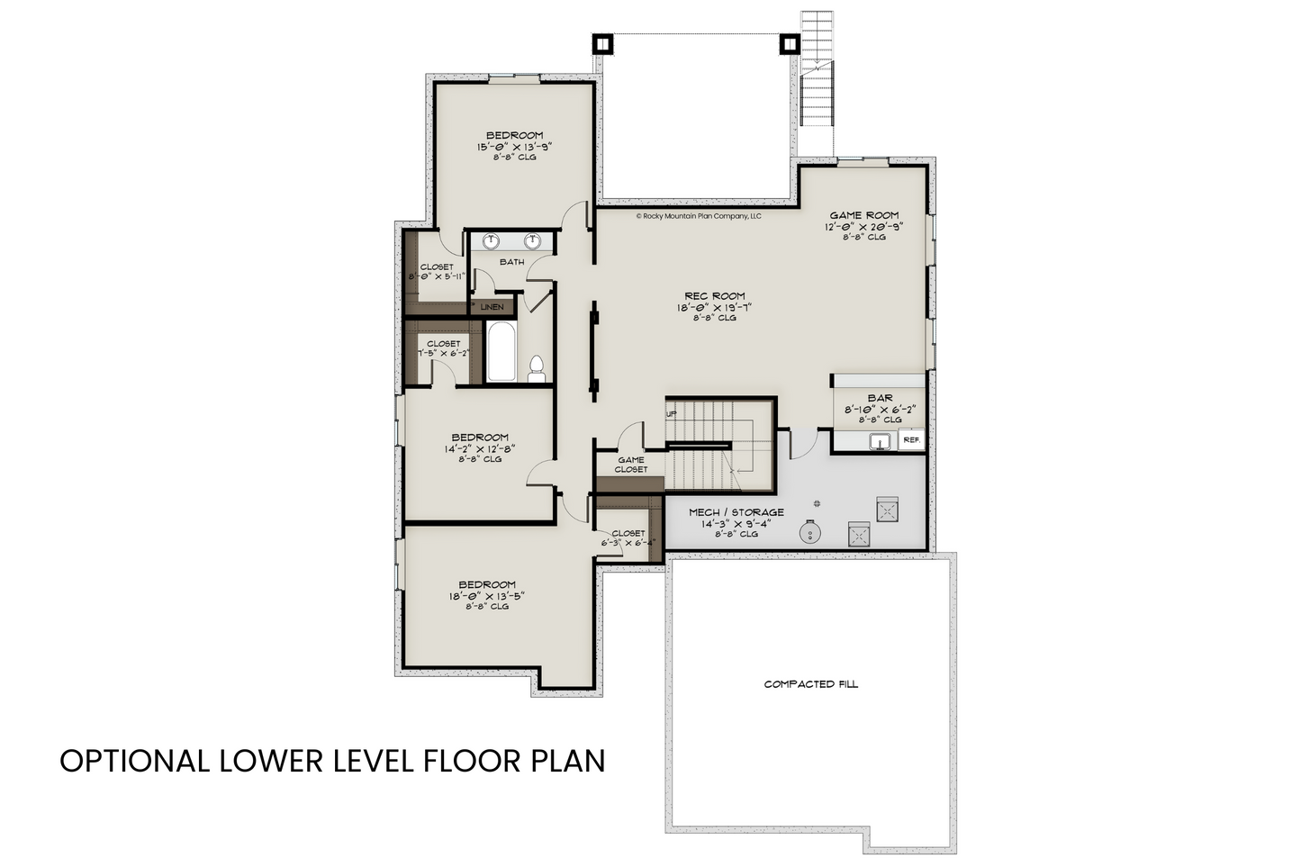
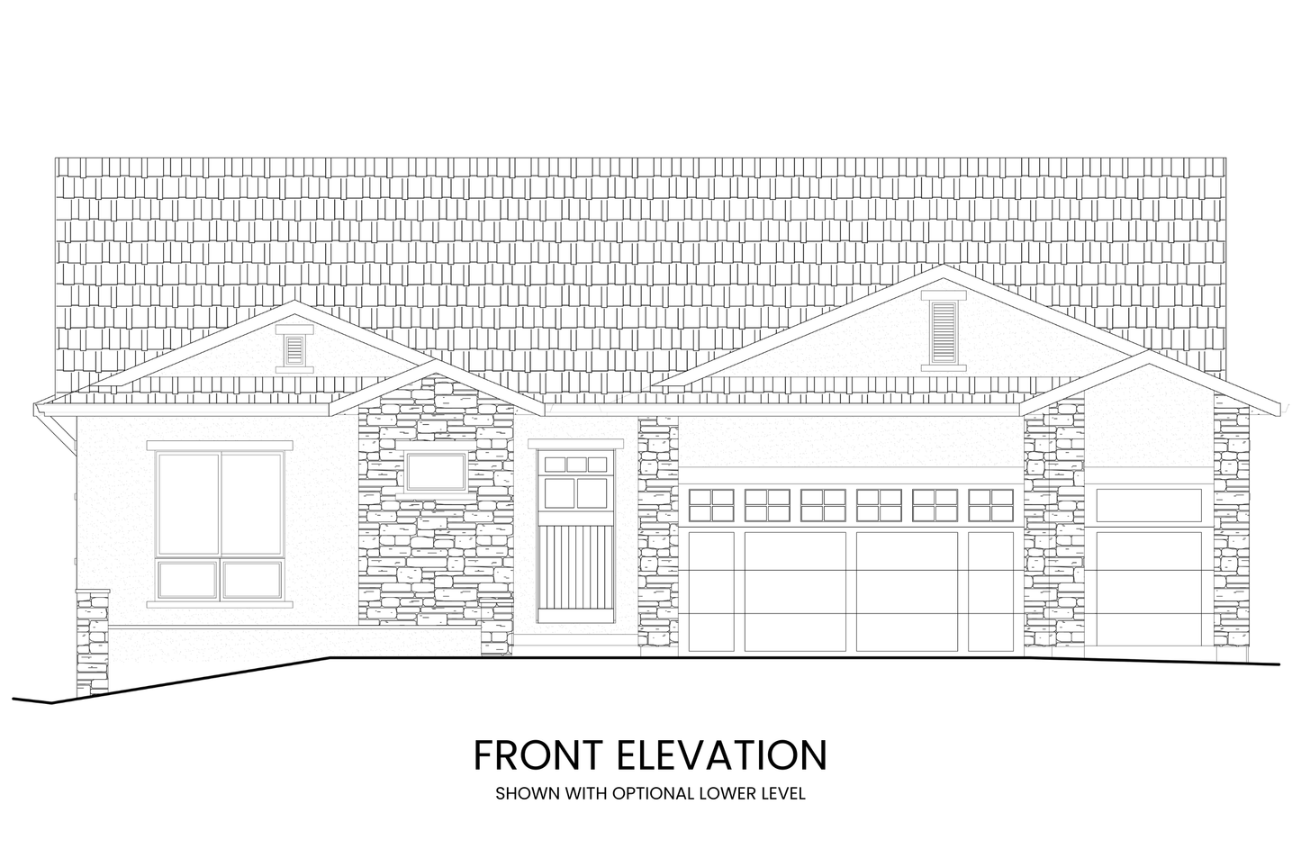
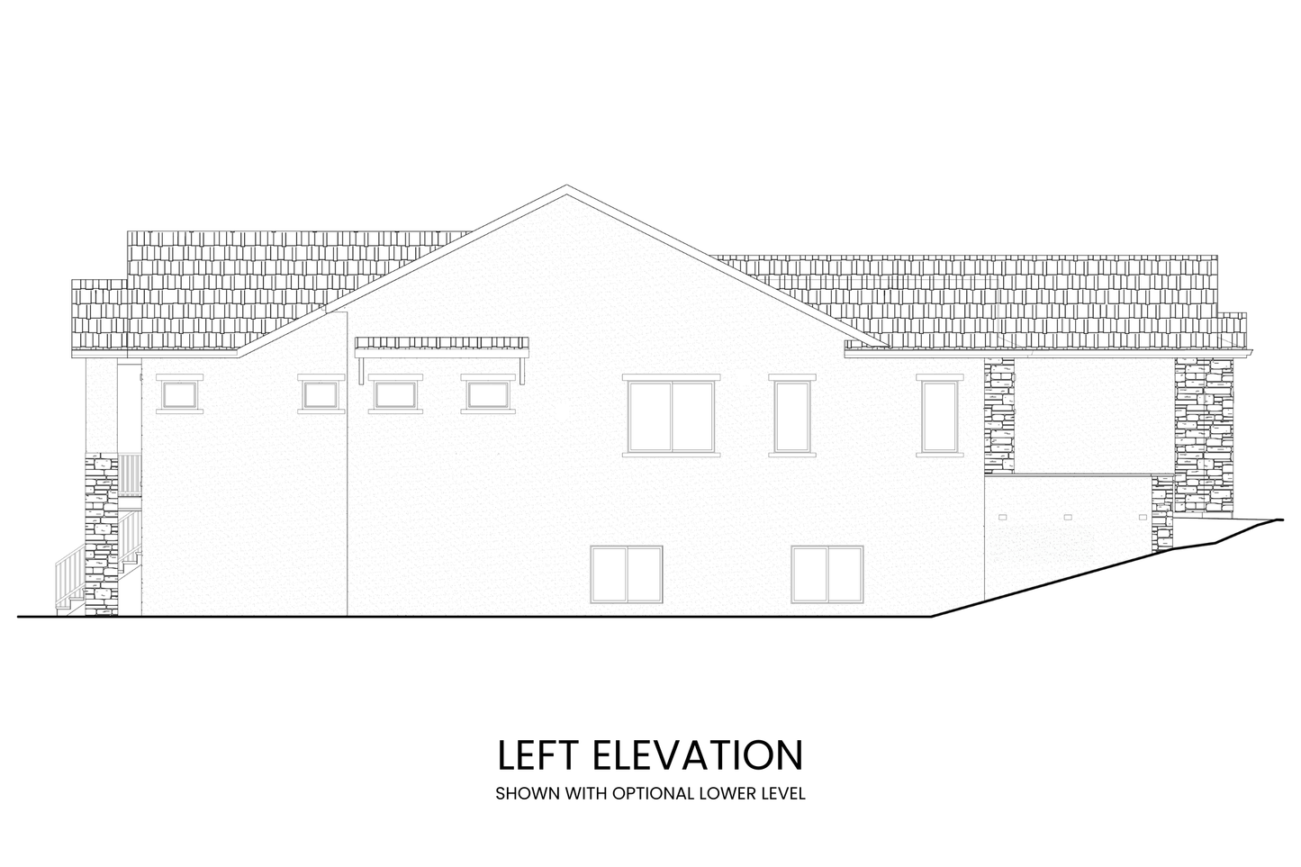
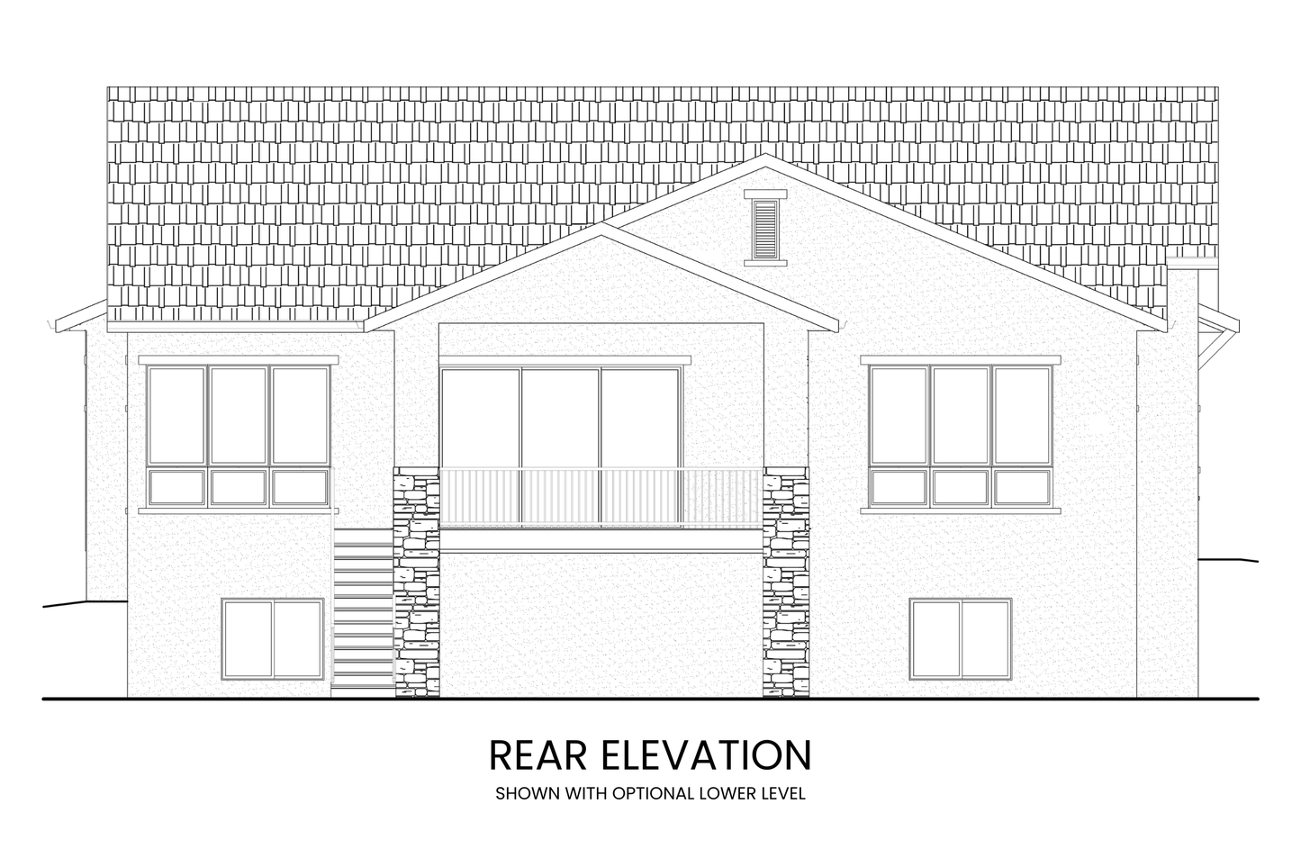
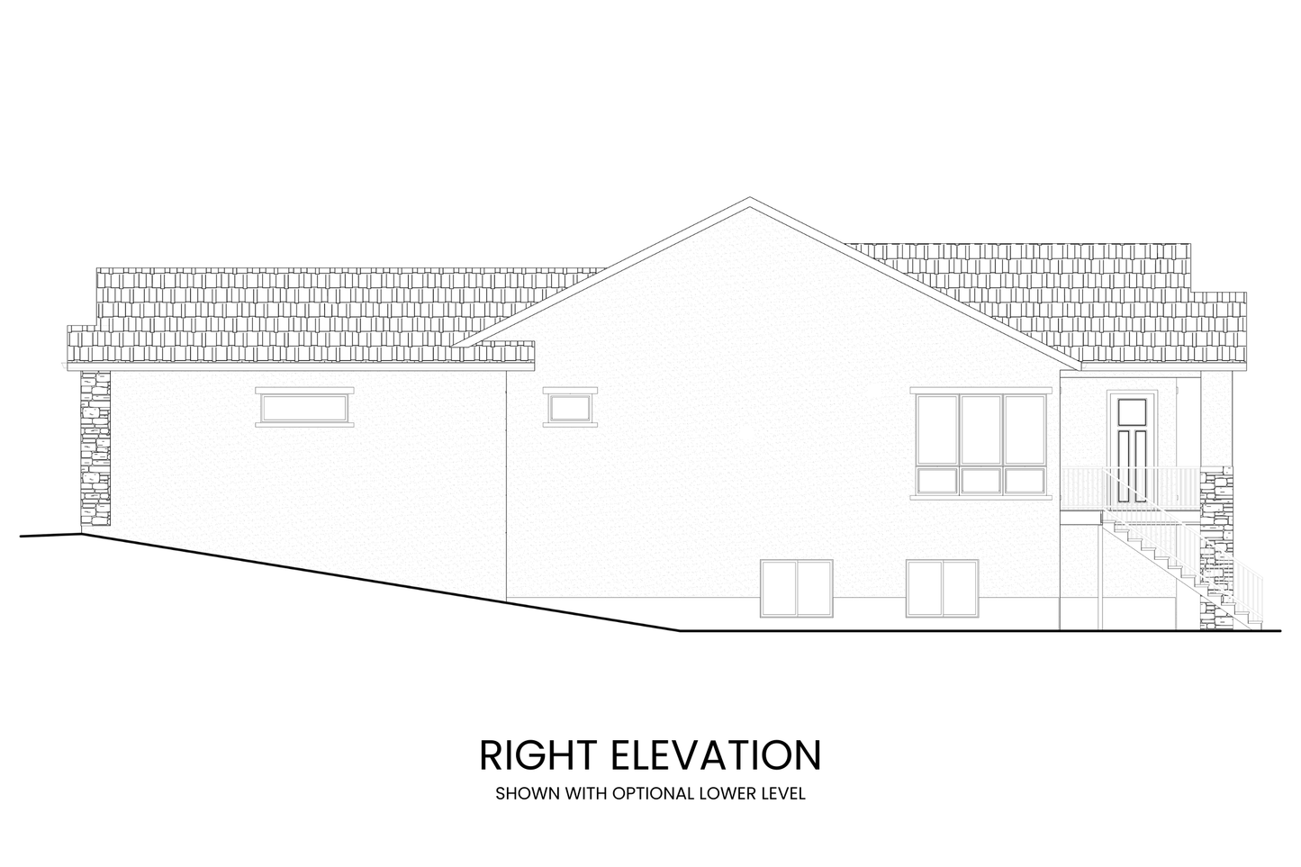
SQUARE FOOTAGE
| Main Level | 2298 |
|---|---|
| Optional Lower Level | 2072 |
| Total Finished | 4370 |
| Opt. Lower Level Unfinished | 230 |
| Garage | 759 |
| Porch | 54 |
| Deck | 301 |
| Outdoor Living | 380 Courtyard |
OTHER SPECIFICATIONS
| Bedrooms | 3-6 |
|---|---|
| Full Bathrooms | 2-3 |
| Powders | 1 |
| Garage Bays | 2 + Golf Cart |
| Garage Entry | Front |
| Width of House | 54 ft |
| Depth of House | 79 ft |
| Building Height | 22 ft |
| Ceiling Height - Main Level | 10', 11', 12' |
| Ceiling Height - Lower Level | 8'-8" |
| Foundation Type | Daylight Basement |
| Exterior Wall Construction | 2x6 |
| Roof Pitches | 5/12, 6/12 |
One-level living, thoughtful design, and an open floor plan make this home a dream for families. A front courtyard invites you to unwind and enjoy your neighborhood, and the front porch welcomes you in.
The main level of this home features three bedrooms – perfect for family, hosting guests, or to turn into office or hobby spaces as you choose. The primary suite is tucked away to the rear of the home for privacy and includes a generously sized closet and a luxurious walk-in shower. Access to the rear covered deck beckons you to sip your morning coffee outside, or enjoy a glass of wine in the evening as the stars come out.
The ample great room features raised coffered ceilings and a corner fireplace, lending this home an effortless elegance. The kitchen is open to the living and dining areas and includes an oversized island as a centerpiece of the home. The dining room looks out to views to the rear and right of your site, and the covered deck lets you take your meals outside and entertain with ease and flexibility.
A powder room sits right off the entry for guests, while the primary suite and second bedroom enjoy en suite baths. A mudroom with cubbies and full laundry greets you from the garage, giving you a prep area and drop zone at the beginning and end of your day. The oversized garage includes space for two cars plus a golf cart or workshop area.
This house plan includes an optional lower level, which expands the home to include a large rec room, a game room, a bar, a full bathroom, and three additional bedrooms with walk-in closets.








