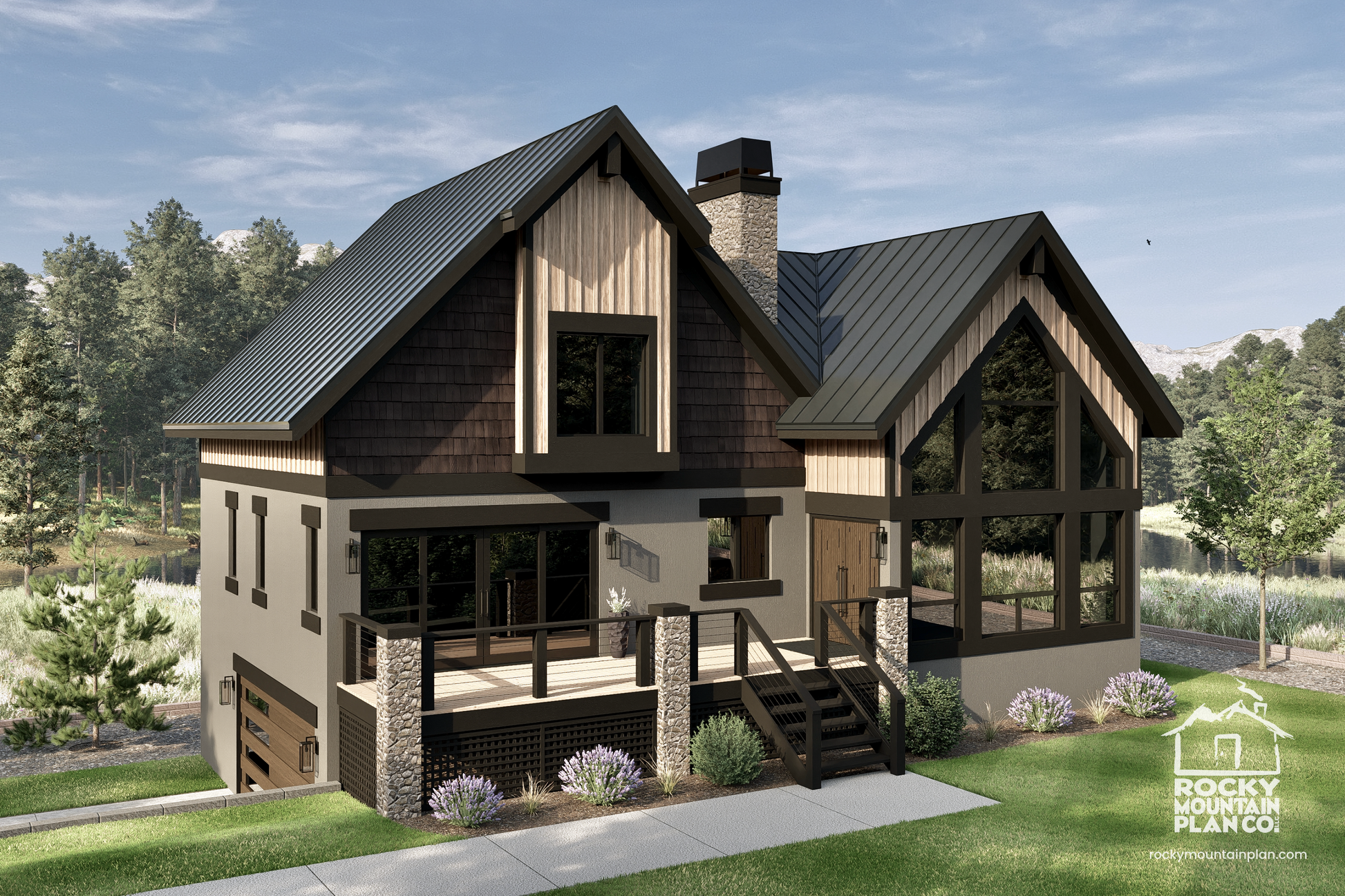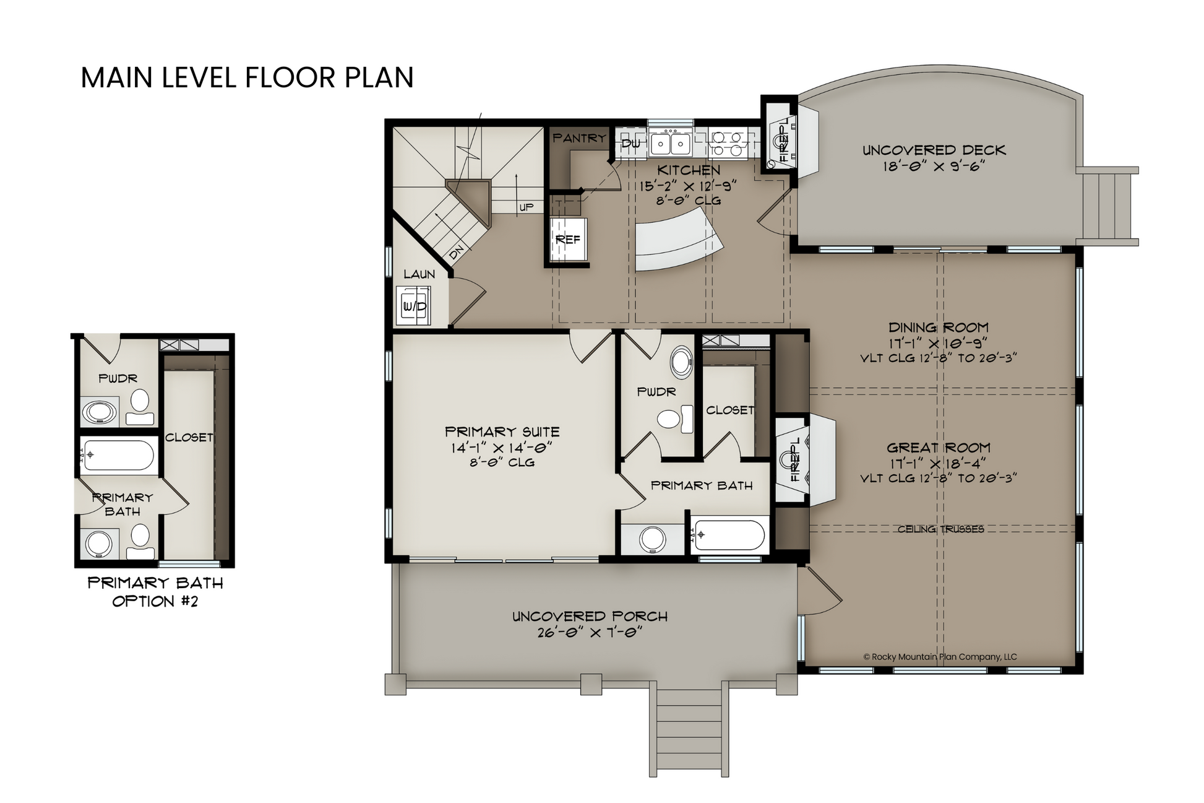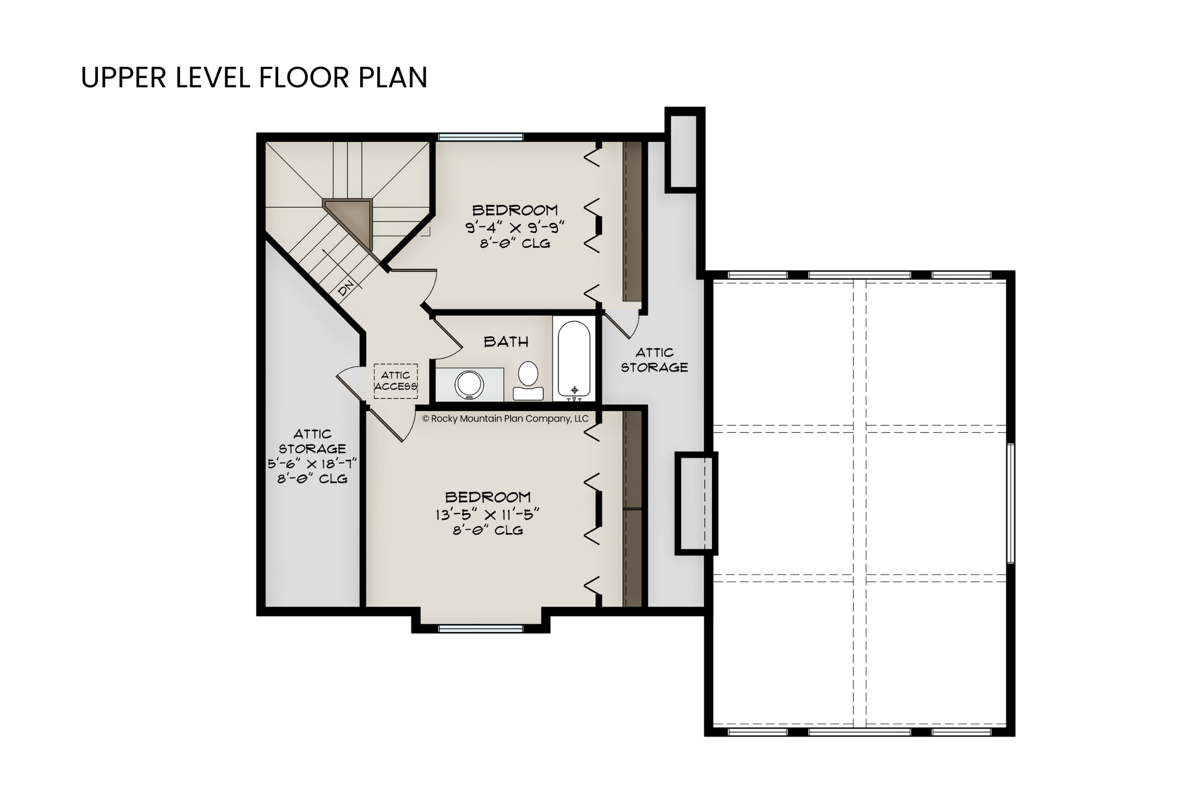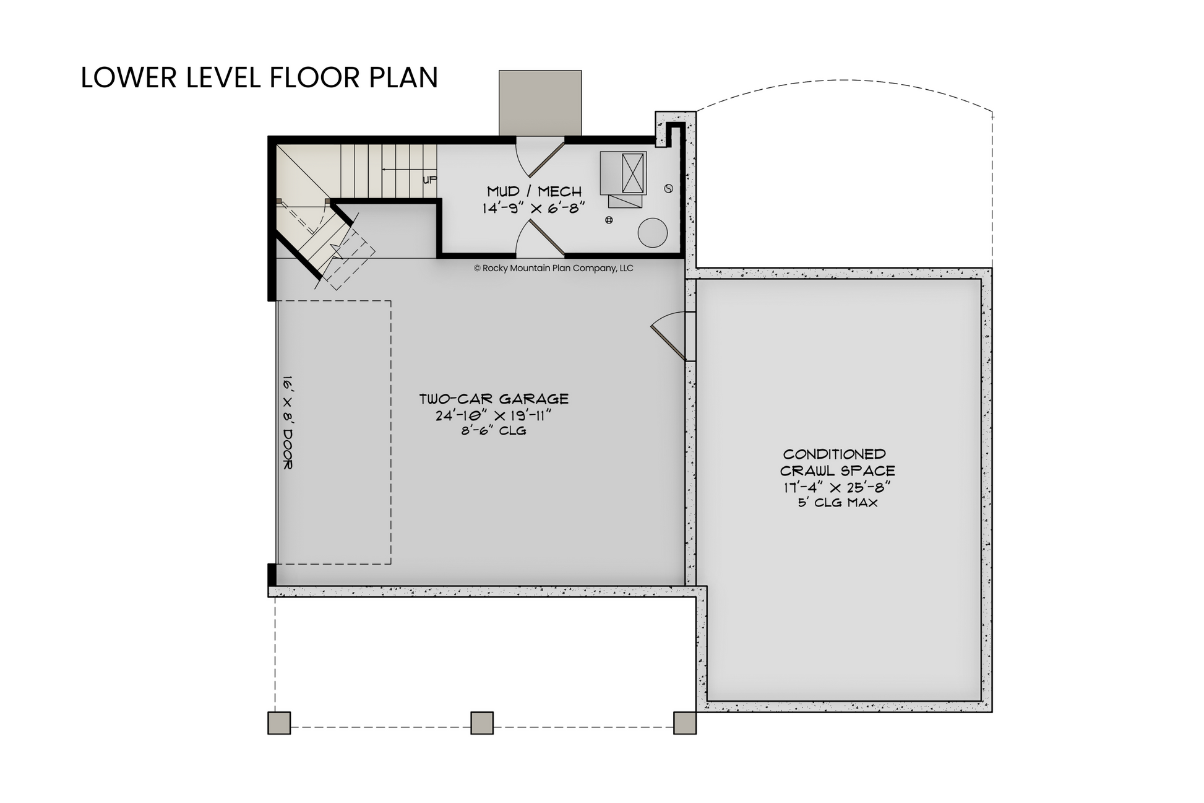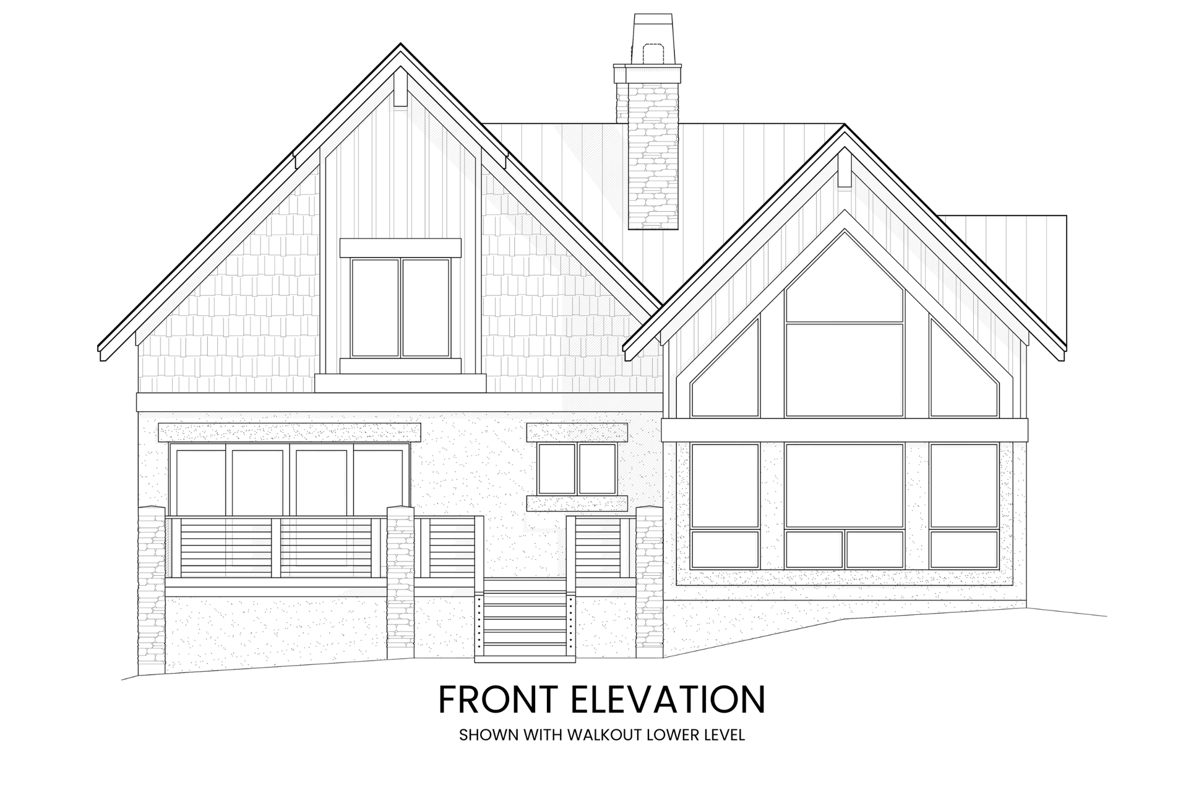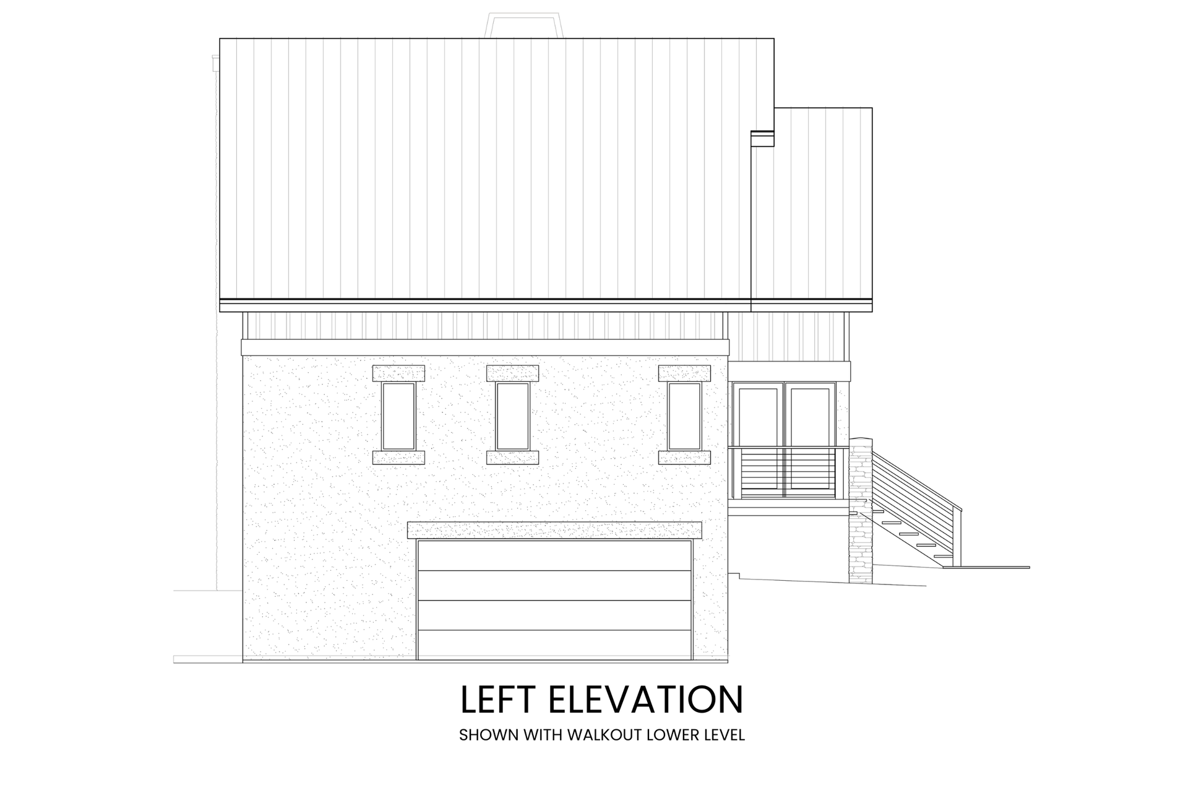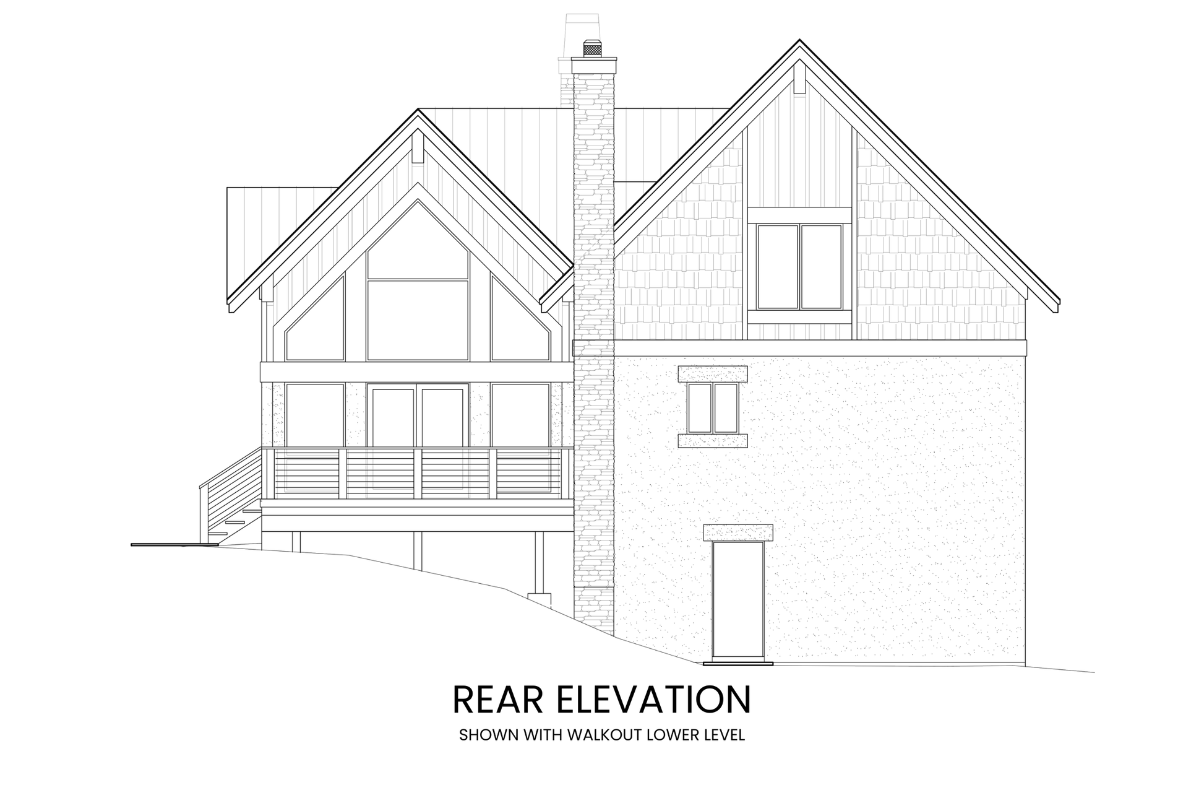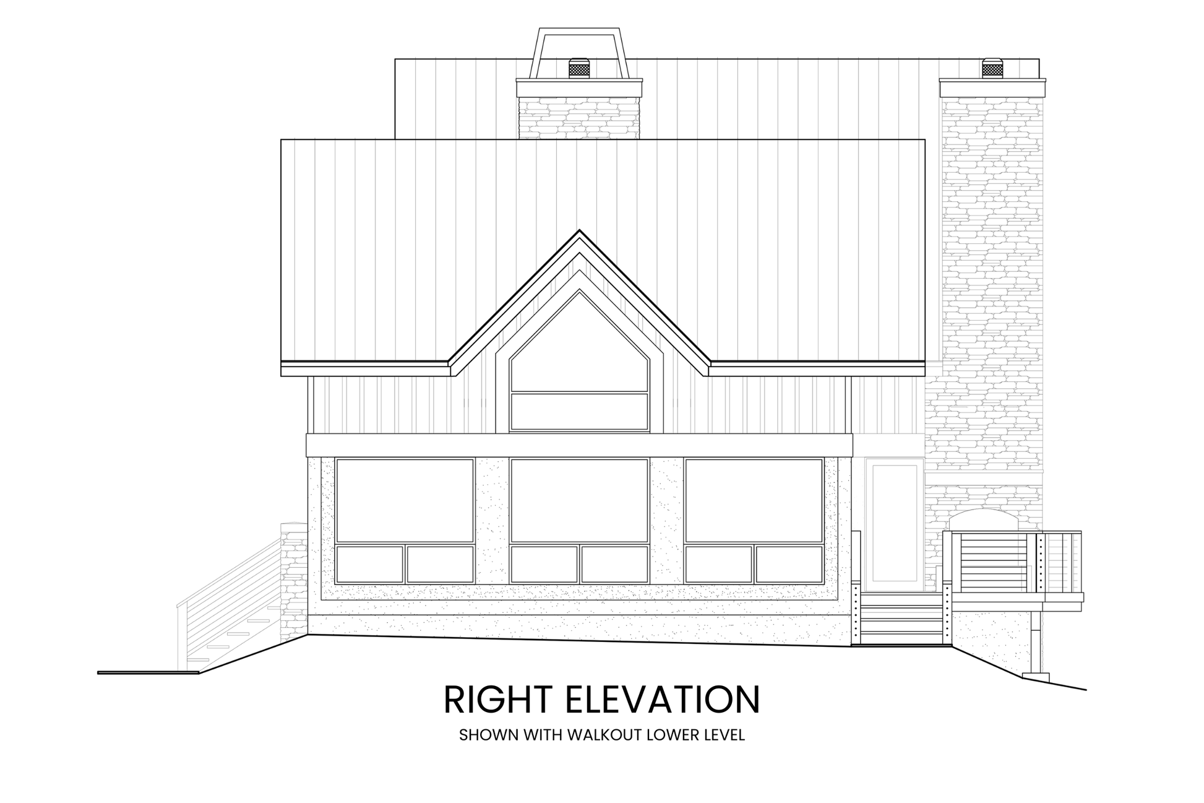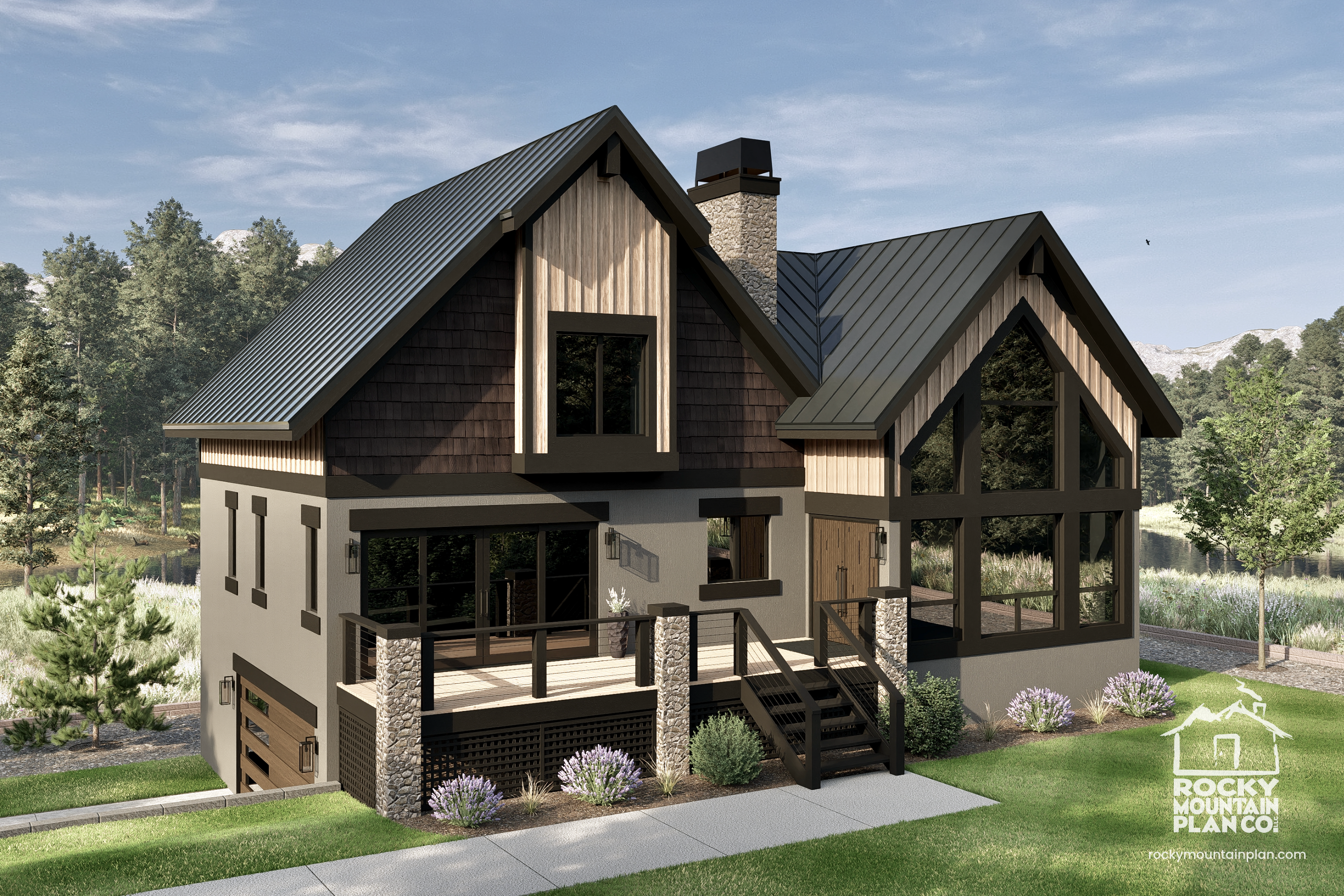ALPINE SORREL
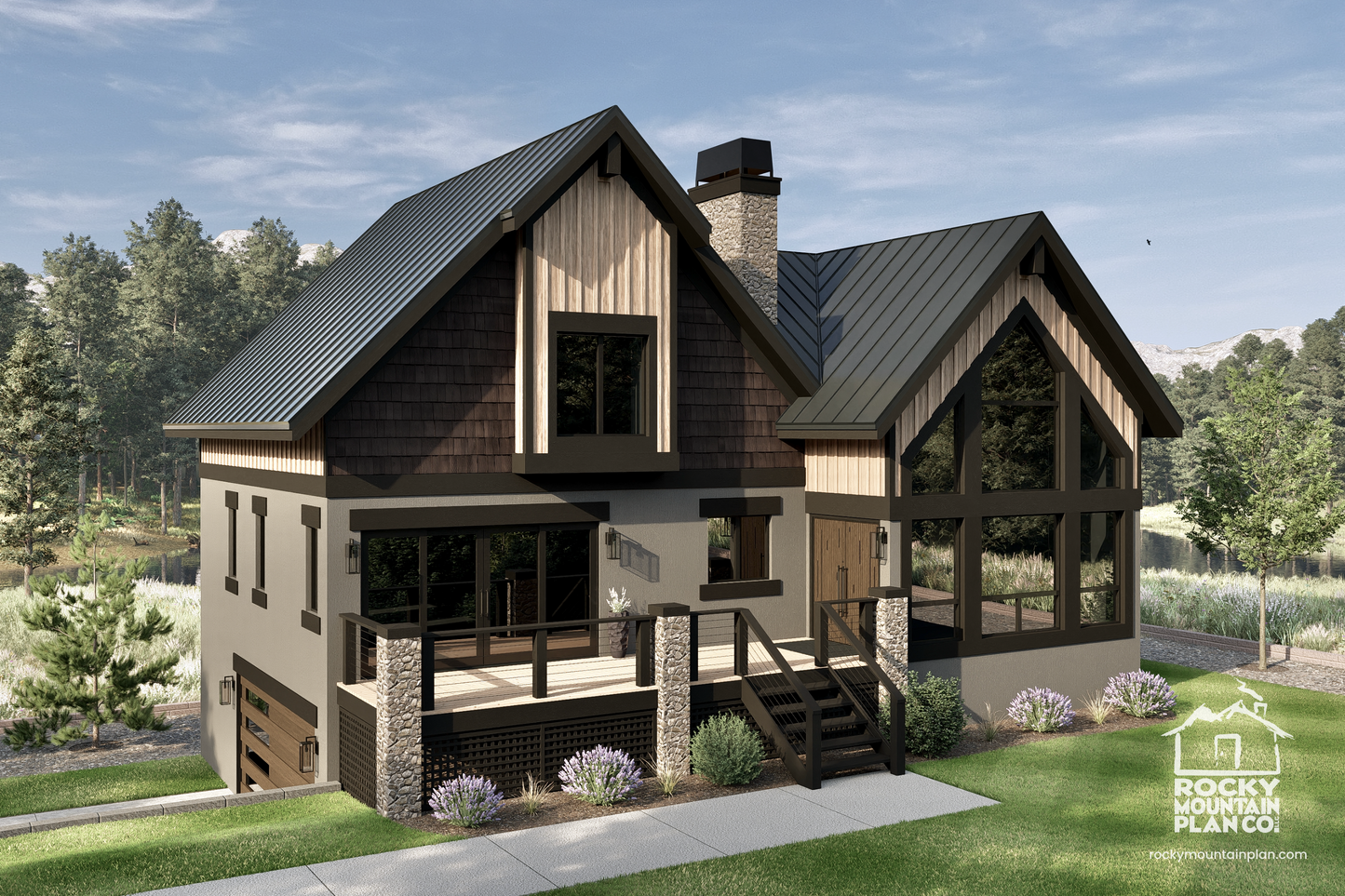
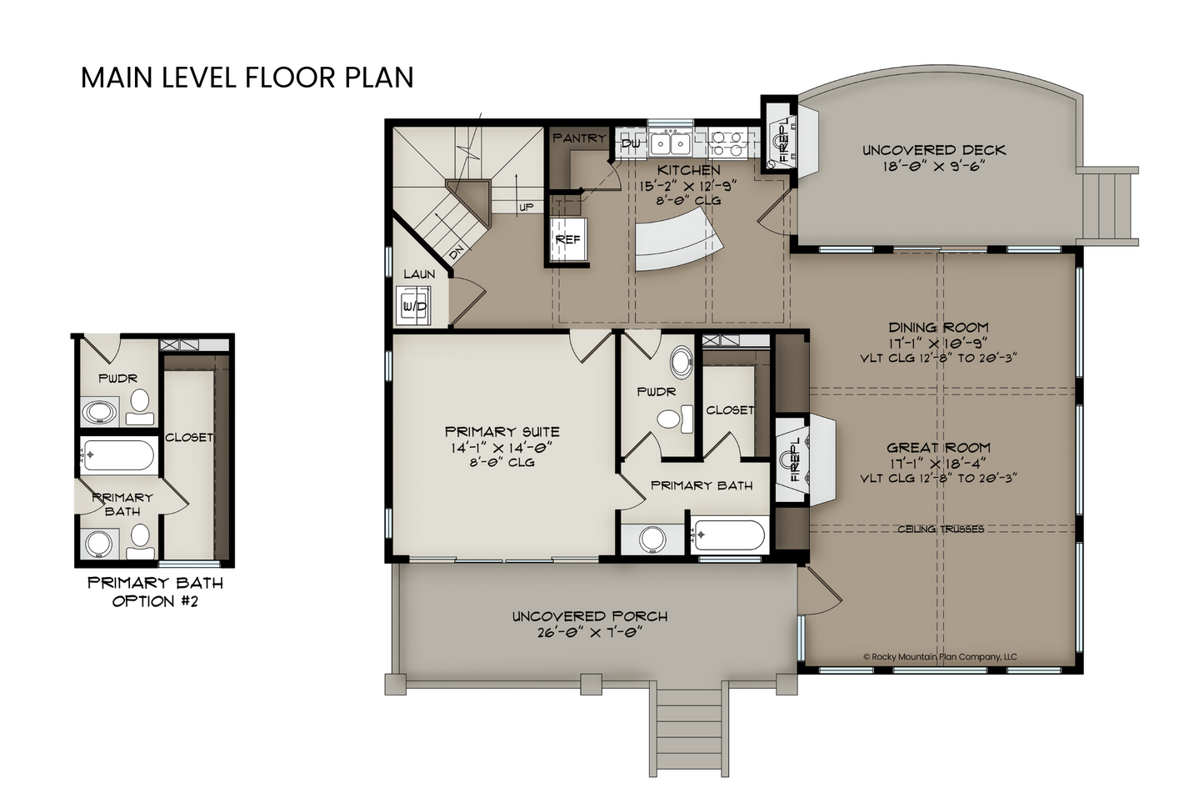
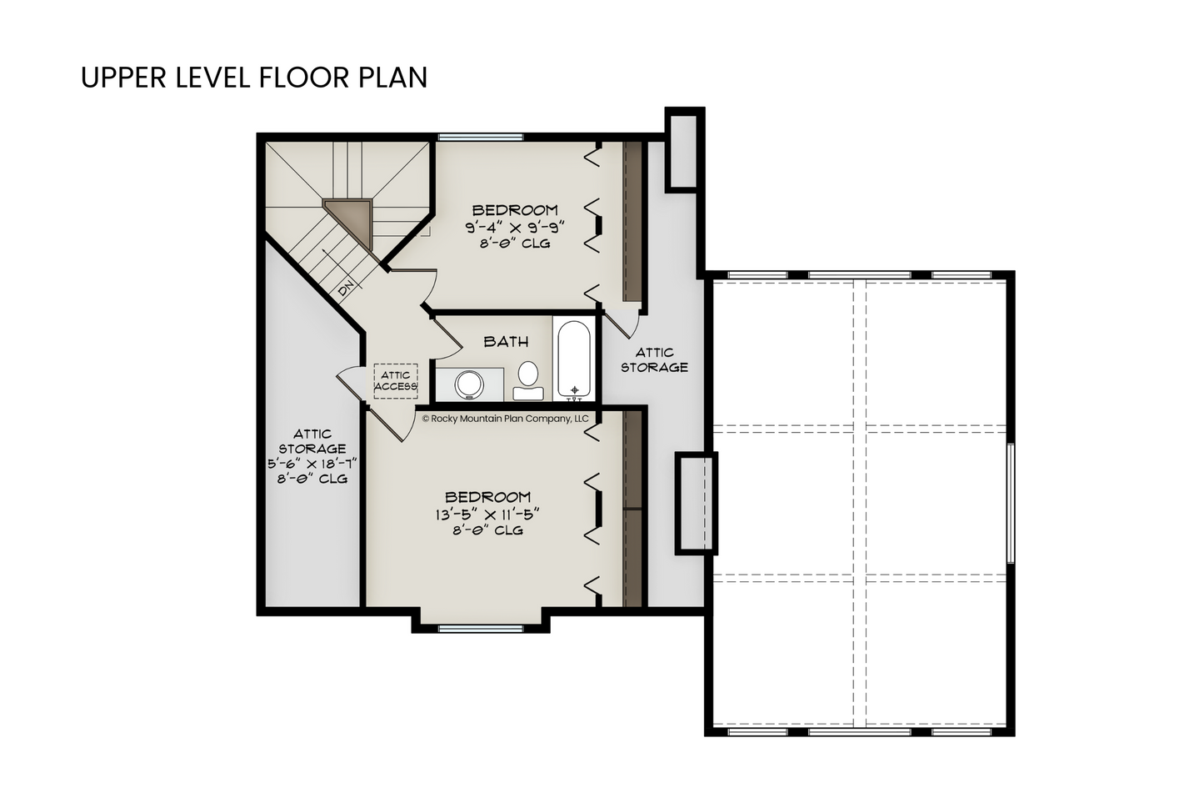
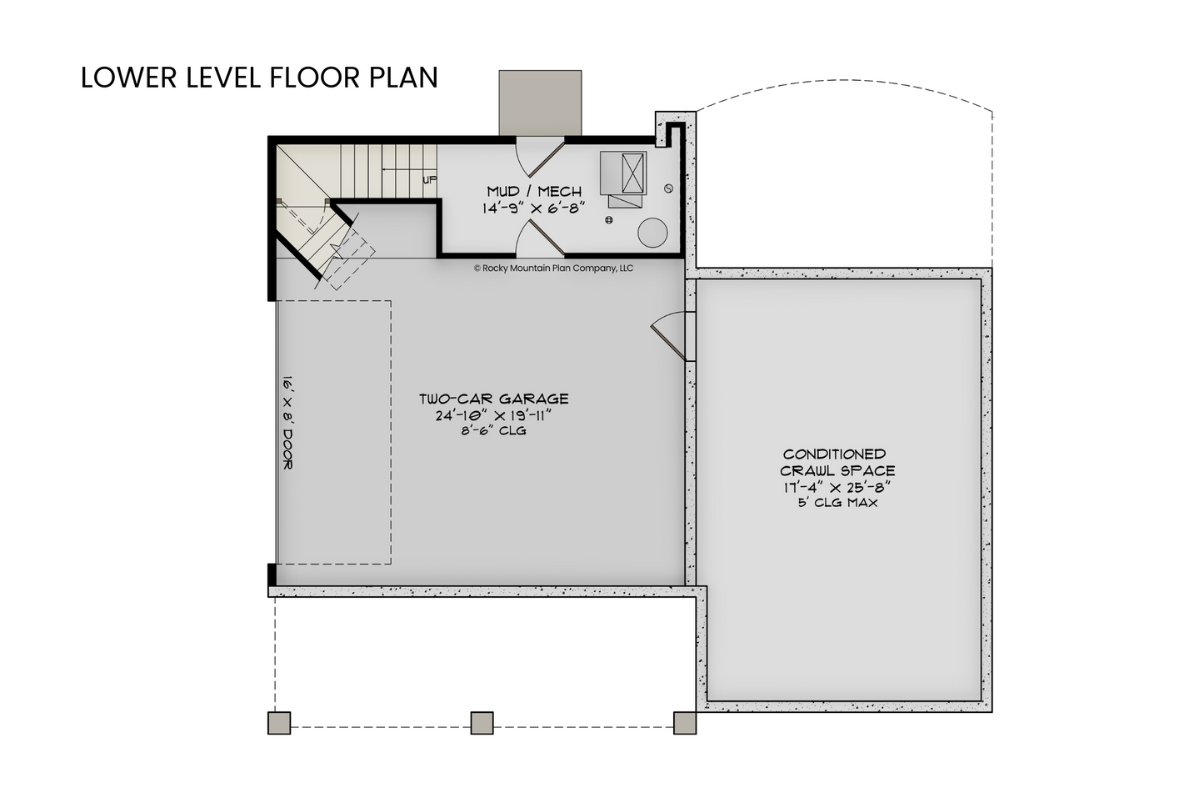
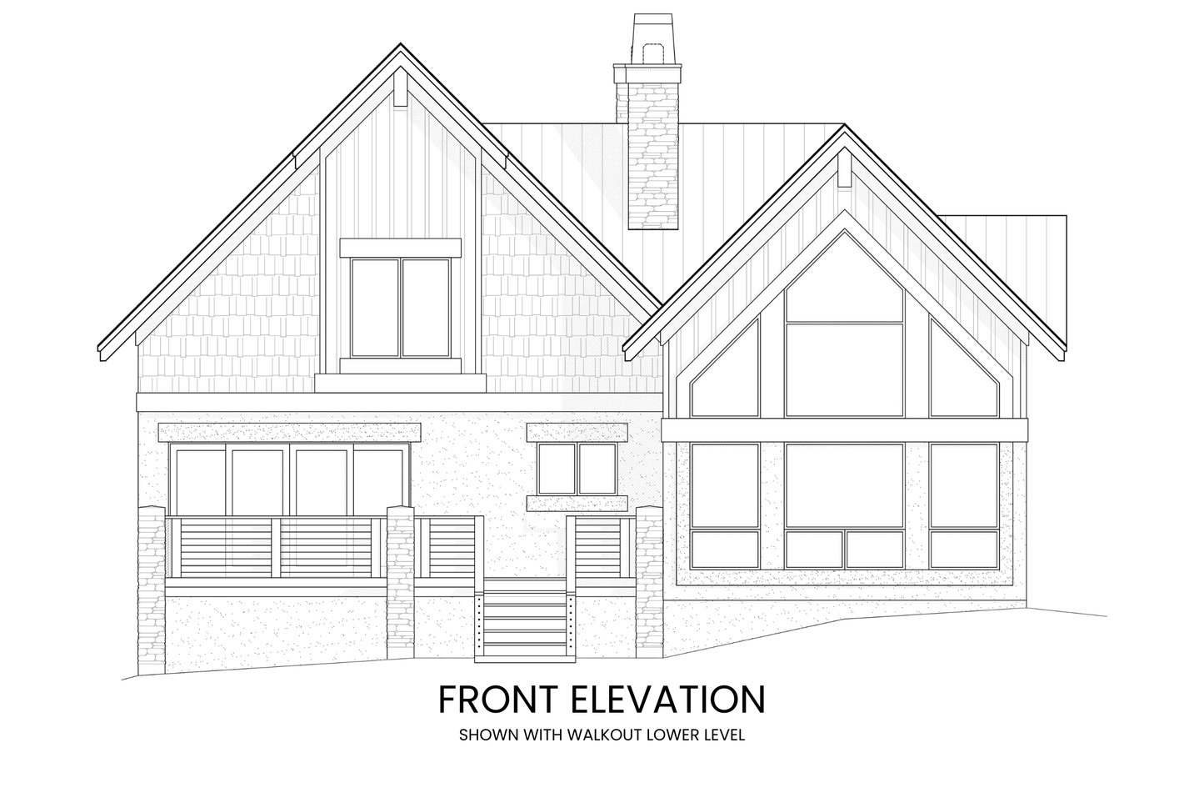
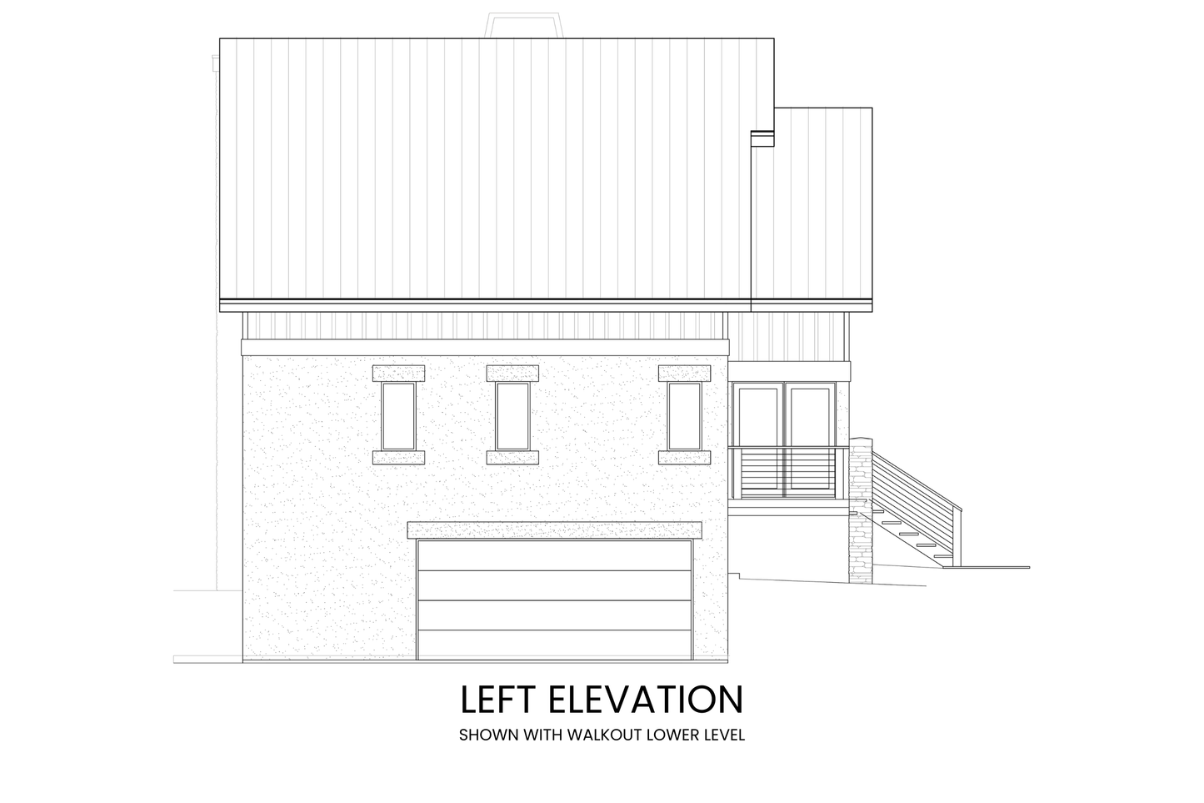
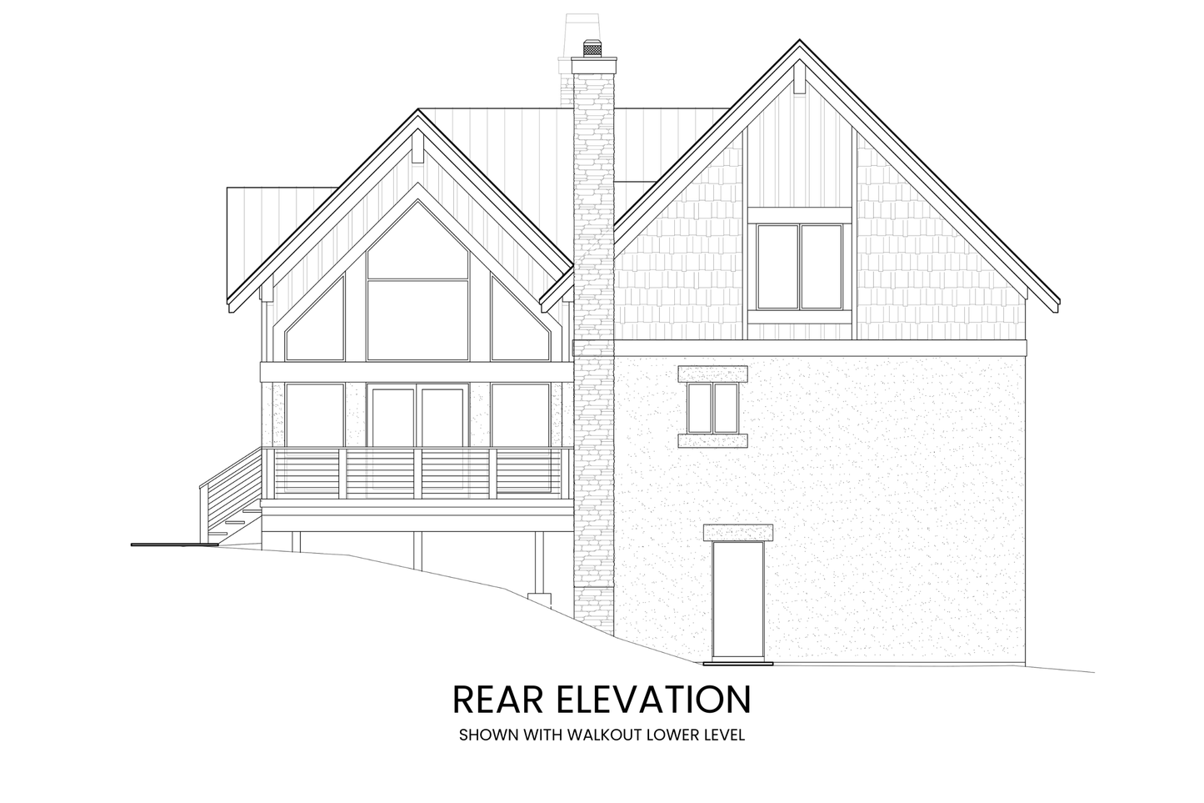
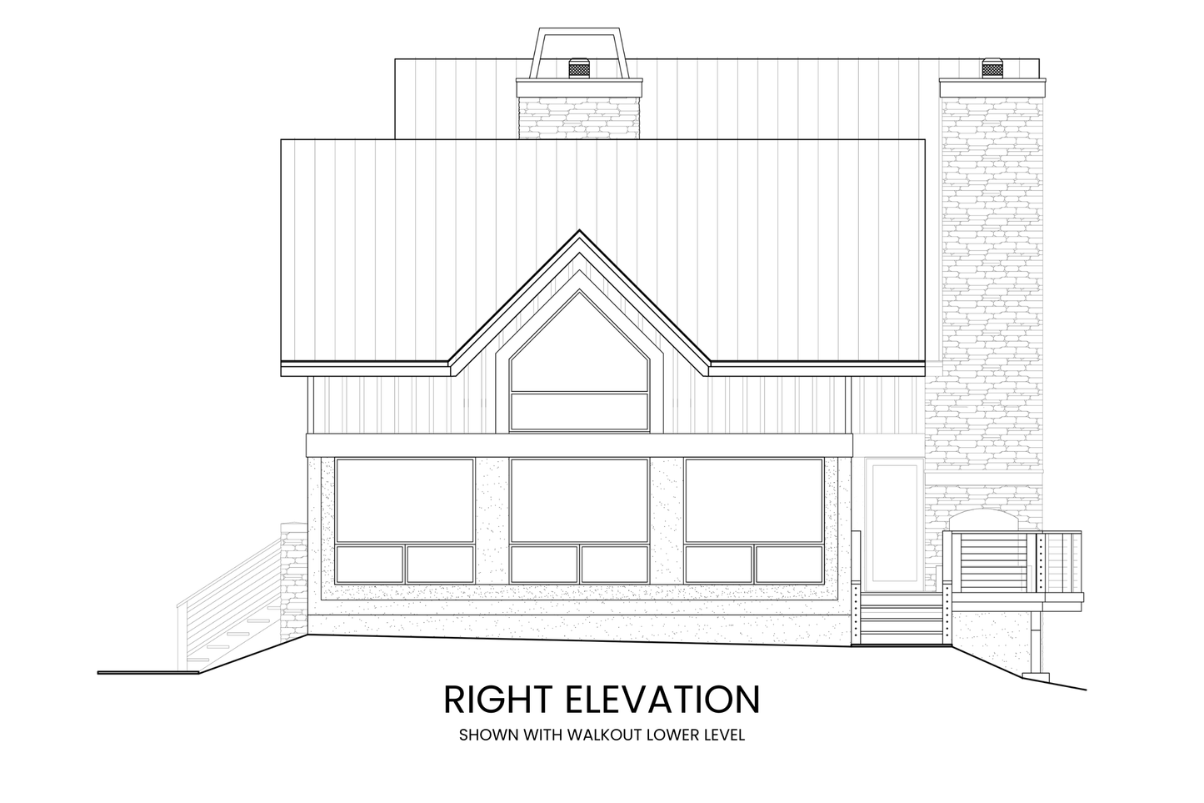
SQUARE FOOTAGE
| Main Level | 1217 |
|---|---|
| Upper Level | 436 |
| Lower Level | 162 |
| Total Finished | 1815 |
| Garage | 569 |
| Other | 486 Crawlspace |
| Porch | 202 |
| Deck | 194 |
OTHER SPECIFICATIONS
| Bedrooms | 3 |
|---|---|
| Full Bathrooms | 2 |
| Powders | 1 |
| Garage Bays | 2 |
| Garage Entry | Side |
| Width of House | 44 ft |
| Depth of House | 38 ft |
| Building Height | 36 ft |
| Ceiling Height - Main Level | 8', Vaulted |
| Ceiling Height - Upper Level | 8' |
| Ceiling Height - Lower Level | 8' |
| Foundation Type | Combo Slab-Crawl |
| Exterior Wall Construction | 2x6 |
| Roof Pitches | 12/12 |
Embrace the beauty of a mountain getaway with Alpine Sorrel, a vacation home that seamlessly blends mountain charm with Scandinavian influences. The Alpine Sorrel plan brings to life the ideal ski chalet feel, complete with steep gabled roofs and a cozy, welcoming design. This home is ideal for a sloped or hillside site, making it a natural fit for mountain retreats or lakeside escapes. With its unique combination of rustic style and practical living spaces, Alpine Sorrel invites you to create unforgettable memories in a scenic setting.
Key Features of the Alpine Sorrel Plan
-
Mountain Chalet Aesthetic: Steep gabled roofs and Scandinavian-inspired architecture create the perfect ski chalet ambiance, ideal for vacation retreats.
-
Drive-Under Garage for Sloped Sites: The lower level features a two-car drive-under garage, perfectly designed for sloped or hillside lots, maximizing the main living areas above.
-
Expansive Main Level Living: The main level offers 1,217 sq ft of living space with an open-concept great room and dining area, featuring soaring timber trusses and vaulted ceilings ranging from 12' to 20'.
-
Grand Central Fireplace: The great room is centered around a grand fireplace surrounded by built-ins, providing a cozy gathering place for family and friends.
-
Outdoor Living Spaces: Enjoy the wide 194 sq ft front porch and the 202 sq ft rear deck with a statement outdoor fireplace—perfect for taking in breathtaking views or entertaining outdoors.
-
Functional Kitchen and Primary Suite: A small yet efficient kitchen includes an island and walk-in pantry, while the main-level primary suite offers an ensuite bath and walk-in closet for a private retreat.
-
Upper Level for Guests: The 436 sq ft upper level features two additional bedrooms and a shared bath, offering comfortable accommodations for guests or family.
Ideal for Scenic Vacation Living
The Alpine Sorrel plan is designed to be the ultimate mountain or lakeside vacation retreat. Whether you're looking for a place to relax after a day on the slopes or to gather with family in front of a roaring fire, this home delivers both comfort and charm. Its efficient use of space, paired with stunning outdoor living areas, make it an ideal getaway for creating lasting memories.
Interested in more mountain-style vacation homes? Check out our Cabin Plans Collection for additional inspiration.
Why Choose the Alpine Sorrel Plan?
-
Scandinavian Ski Chalet Feel: Steep gabled roofs and vaulted ceilings create an authentic mountain escape.
-
Designed for Sloped Sites: Drive-under garage maximizes the layout for hillside or sloped properties.
-
Warm and Inviting Gathering Spaces: Soaring vaulted ceilings, a grand fireplace, and built-ins make the great room a perfect place to gather.
-
Expansive Outdoor Living Areas: Large front porch and rear deck with an outdoor fireplace for enjoying scenic surroundings year-round.
If you're considering homes that fit a hillside or mountain site, explore our Hillside House Plans Collection to discover similar layouts that suit a sloped site.

