MYSTIC LAKE
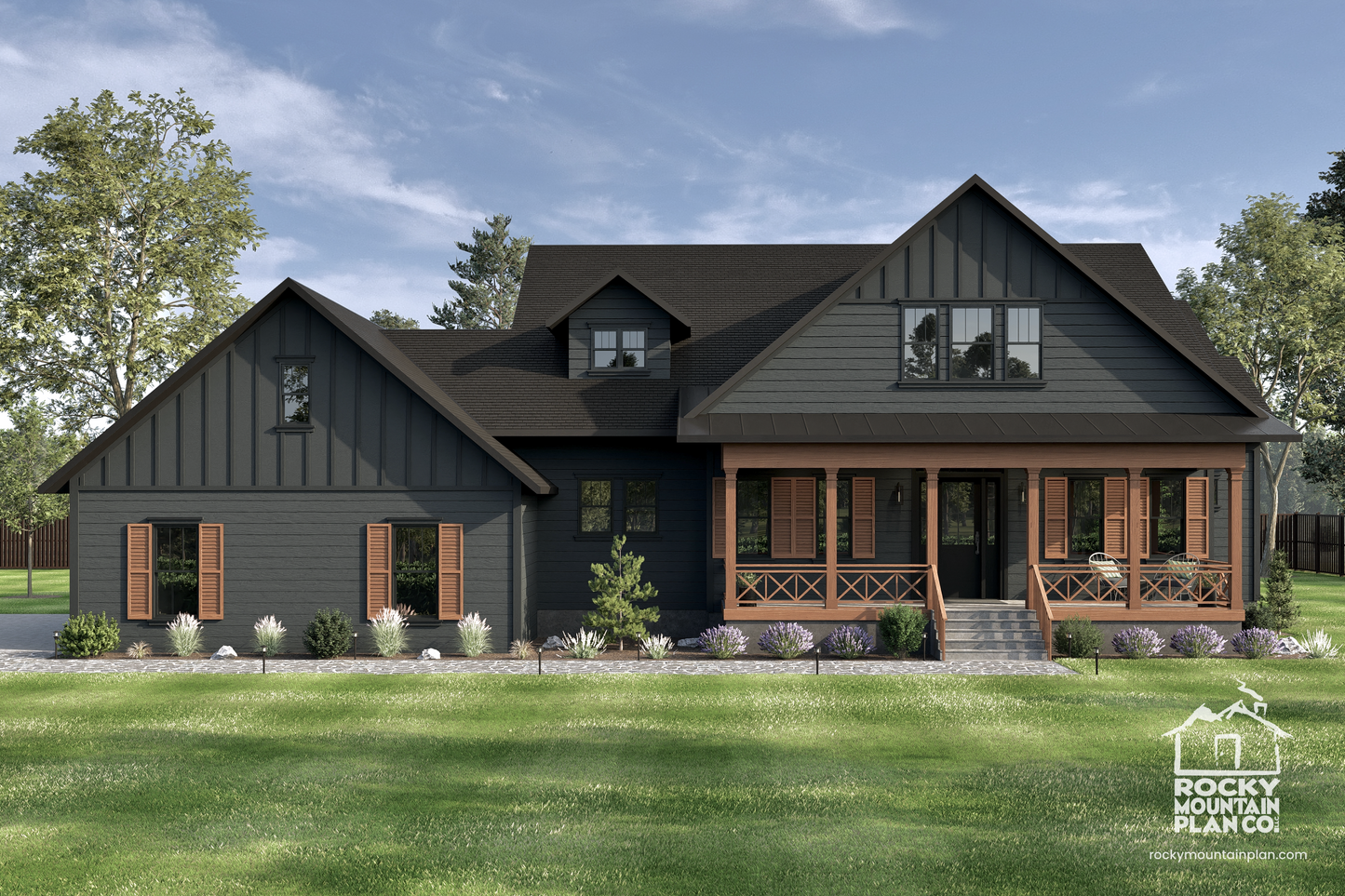
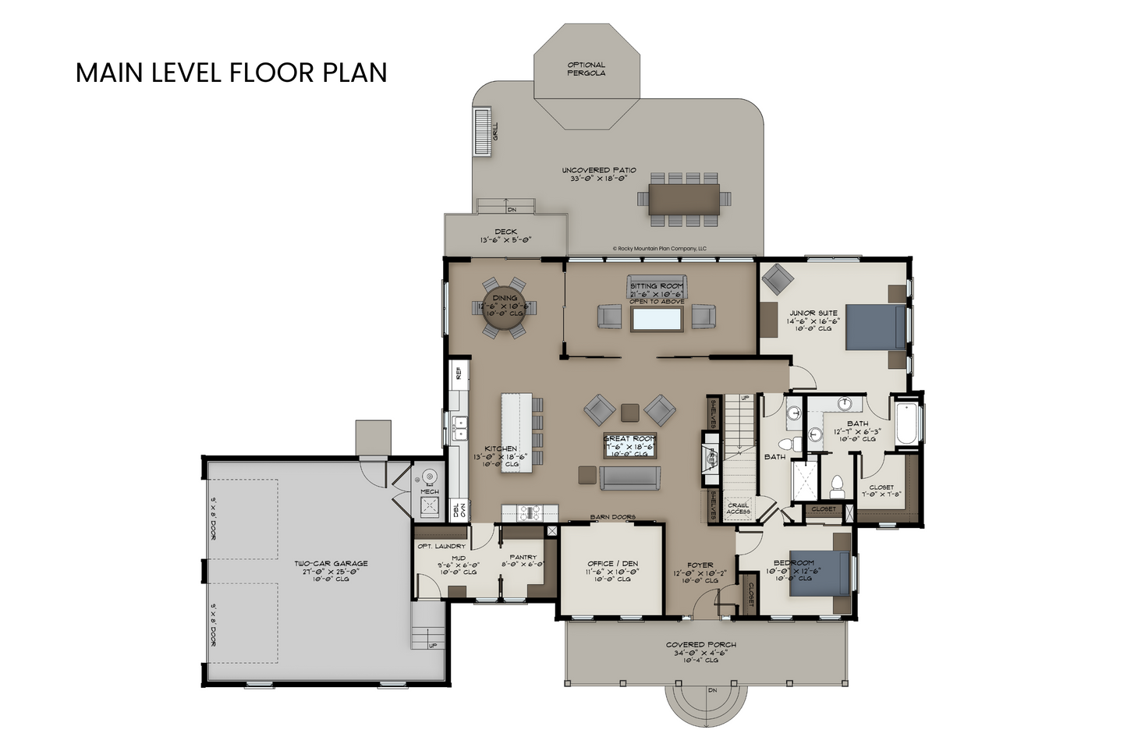
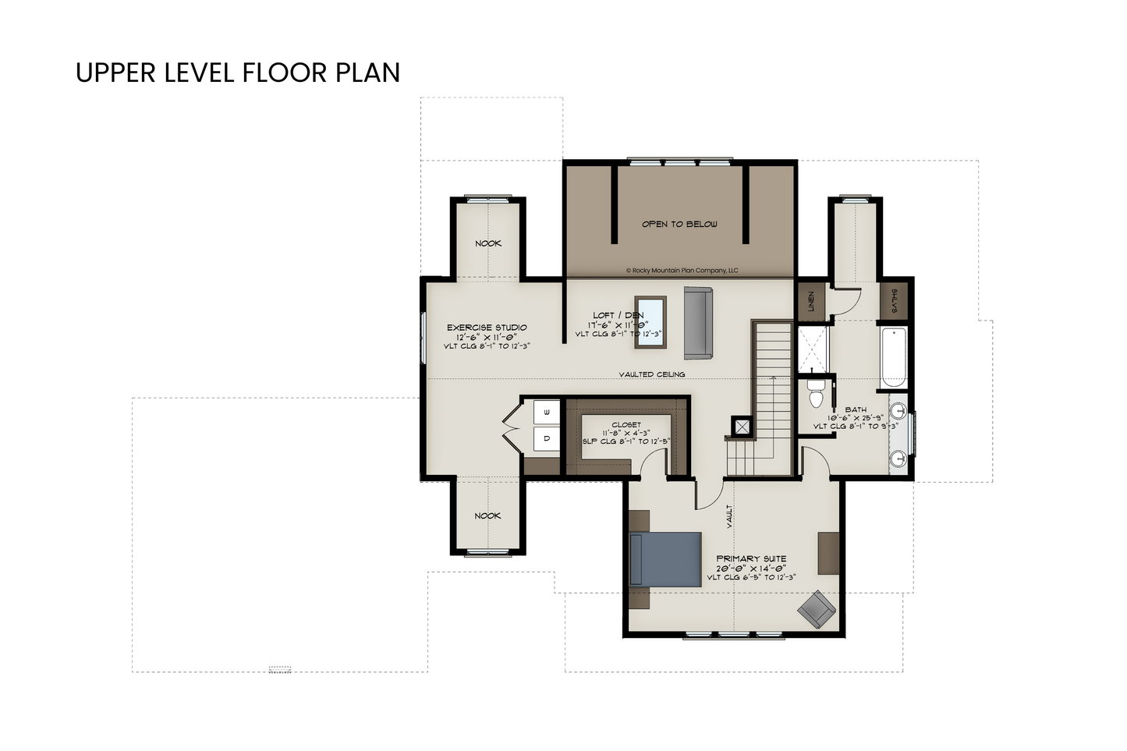
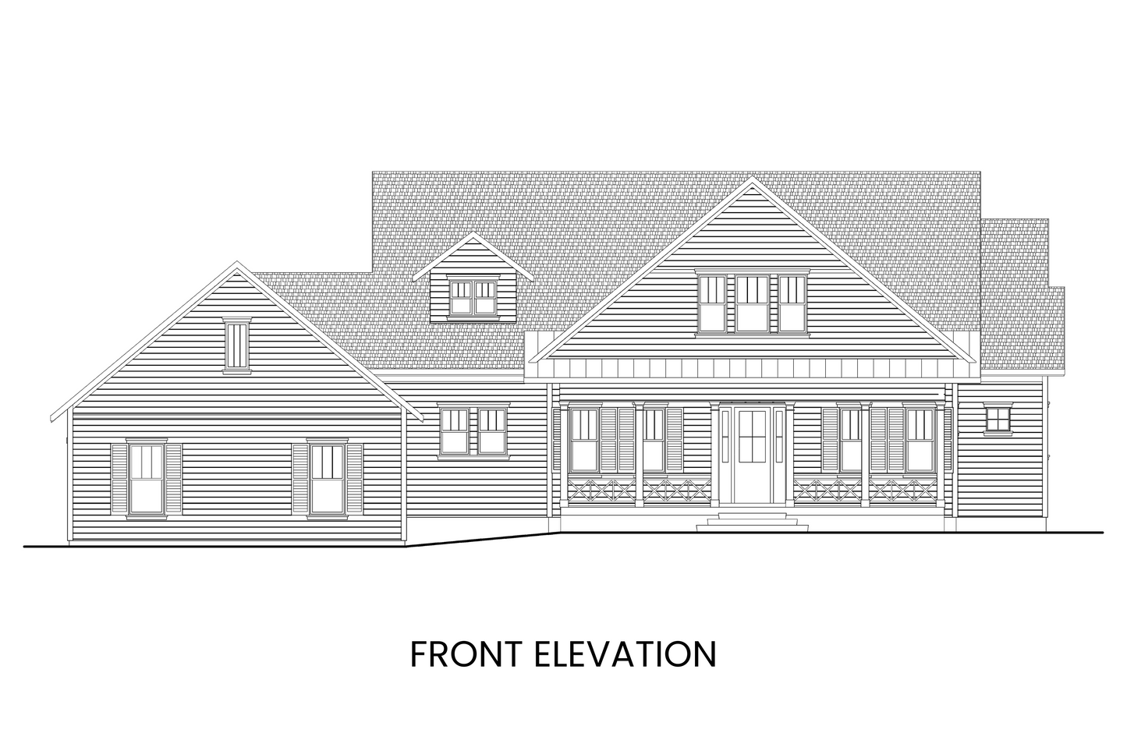
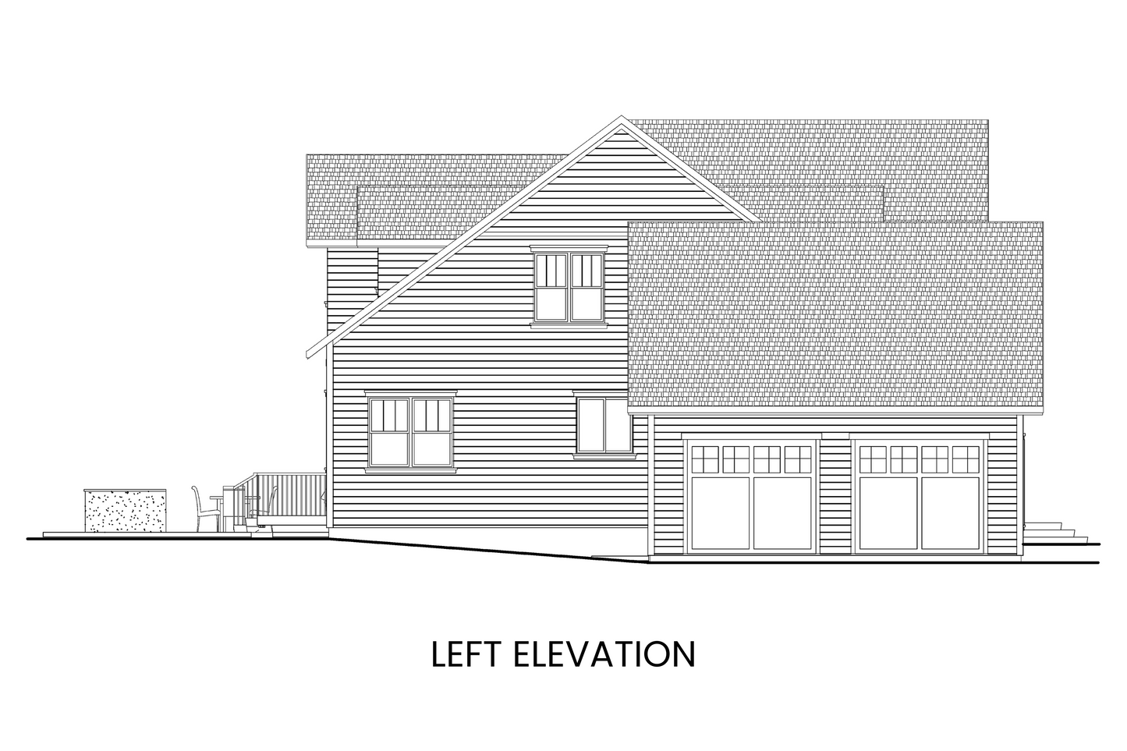
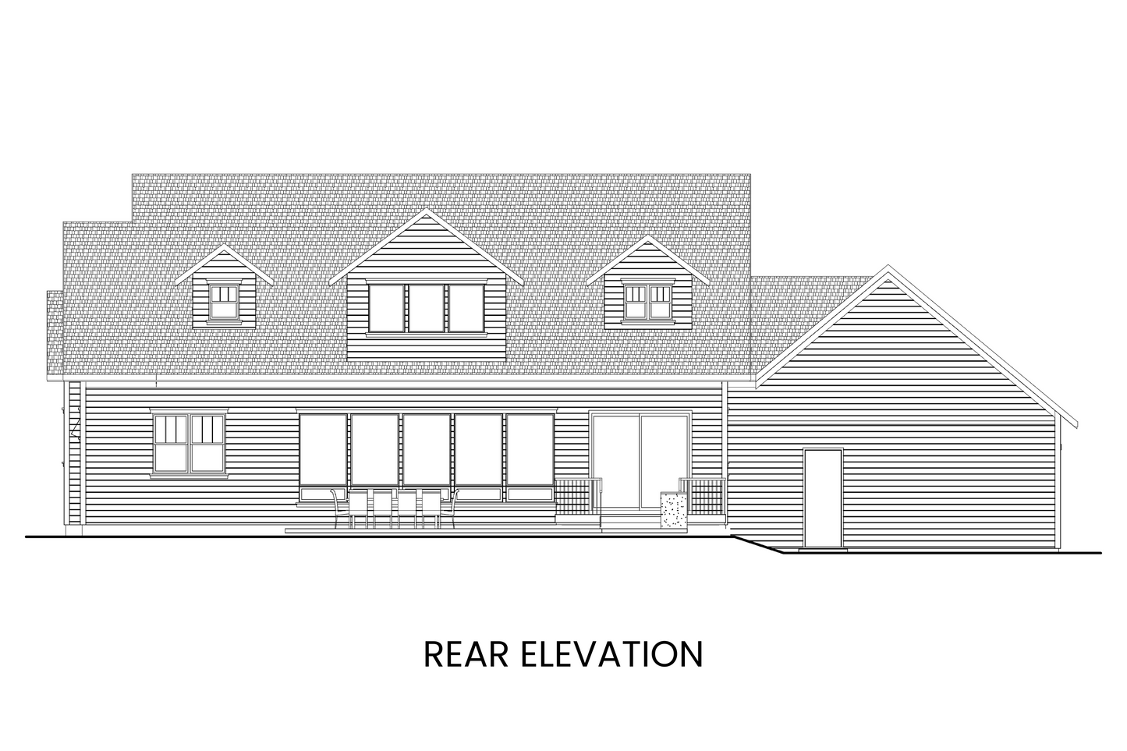
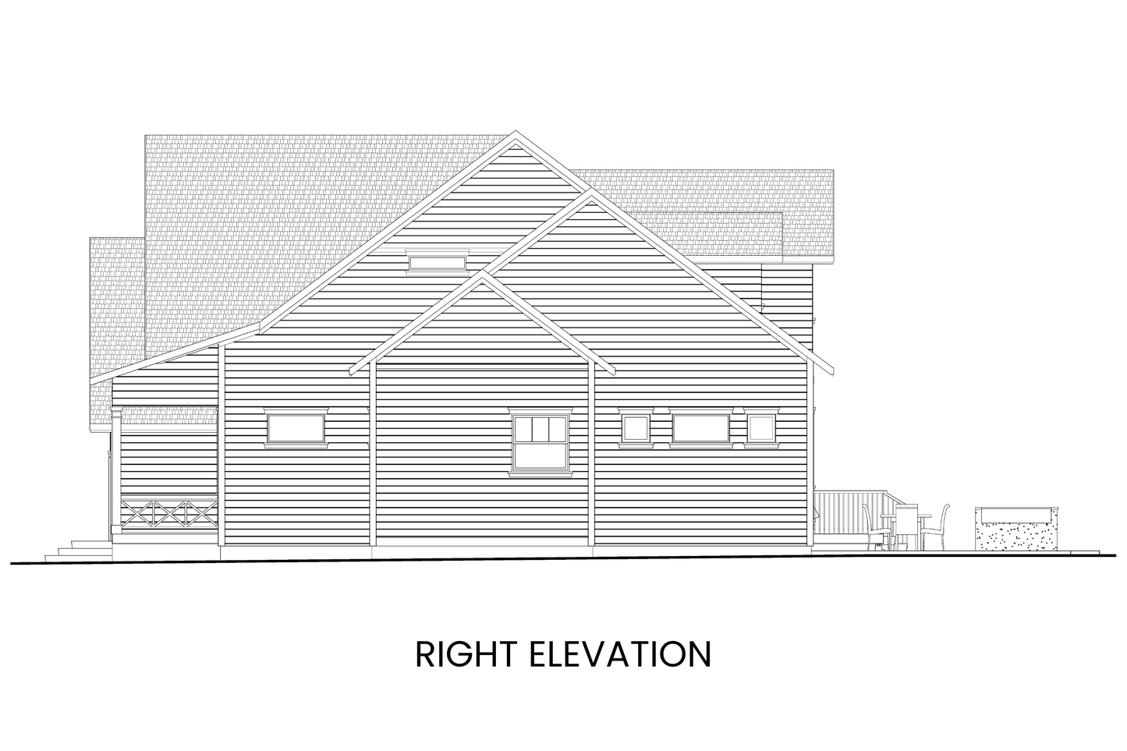
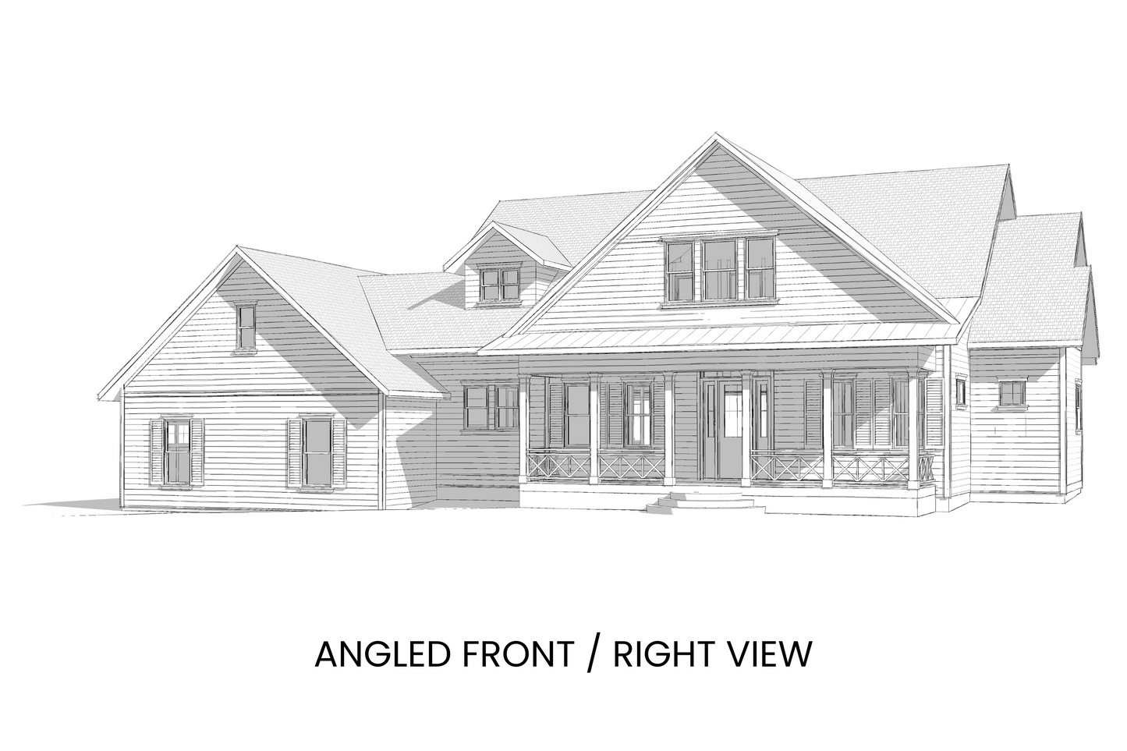
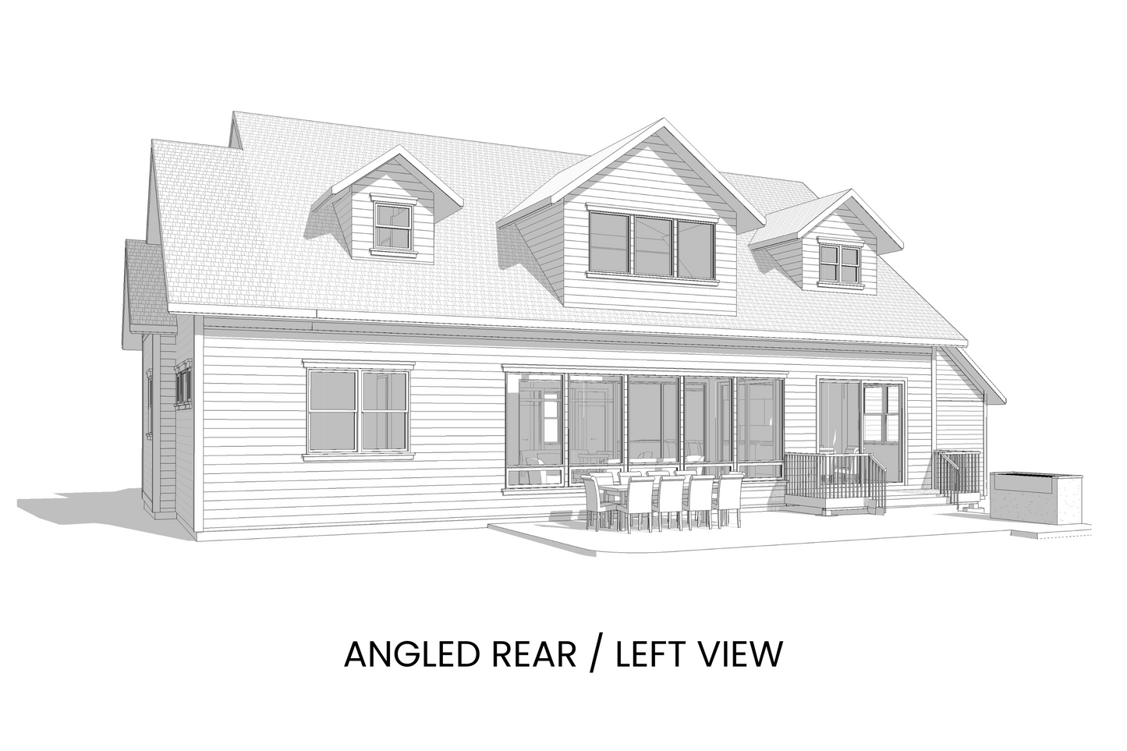
SQUARE FOOTAGE
| Main Level | 2119 |
|---|---|
| Upper Level | 1287 |
| Total Finished | 3406 |
| Garage | 692 |
| Covered Porch | 240 |
| Deck | 70 |
| Patio | 550 |
OTHER SPECIFICATIONS
| Bedrooms | 3 |
|---|---|
| Full Bathrooms | 3 |
| Garage Bays | 2 |
| Garage Entry | Side |
| Width of House | 82 ft |
| Depth of House | 67 ft |
| Building Height | 28 ft |
| Ceiling Height - Main Level | 10' |
| Ceiling Height - Upper Level | 8', Vaulted |
| Foundation Type | Crawl Space |
| Exterior Wall Construction | 2x6 |
| Roof Pitches | 9/12, 10,12 |
Fall in love with Mystic Lake, a stylish two-level Modern Farmhouse with an exceptionally comfortable floor plan that blends luxury with the warmth of home. The charming covered front porch sets the tone for relaxation, welcoming you in through a foyer with lofty 10-foot ceilings. With its spacious great room and gourmet kitchen, this home is designed for both intimate family moments and elegant entertaining. The combination of cozy nooks, voluminous living spaces, and thoughtful details makes Mystic Lake a perfect home for anyone seeking a blend of sophistication and comfort.
Key Features of the Mystic Lake Plan
-
Modern Farmhouse Design: Two-level home with a total of 3,406 sq ft of living space, featuring 2,119 sq ft on the main level and 1,287 sq ft on the upper level, providing ample room for comfortable living.
-
Inviting Front Porch and Airy Design: The covered front porch is perfect for relaxing afternoons, setting a welcoming tone. The main level features lofty 10-foot ceilings, creating an open and inviting atmosphere as you enter.
-
Great Room and Gourmet Kitchen: The heart of the home is the spacious great room, complete with a cozy fireplace flanked by custom built-ins and open seamlessly into the gourmet kitchen. The adjacent dining nook is ideal for both everyday meals and special celebrations.
-
Screened Sitting Room with Double-Height Ceiling: A screened-off sitting room with a grand double-height ceiling and the rear-site views serves as a perfect retreat for evenings with friends or peaceful solitude.
-
Main Level Bedrooms for Privacy: The main level includes a junior suite with an ensuite bath and walk-in closet, as well as a second bedroom with front site views and easy bathroom access. A home office or cozy den adds flexibility, providing a private space for work or relaxation.
-
Functional Utility Spaces: The kitchen is served by a spacious walk-in pantry that can double as a working pantry, while a mudroom off the kitchen connects to the side-load two-car garage, ensuring convenience and organization.
-
Outdoor Entertaining Area: A stunning rear patio offers space for an outdoor kitchen, perfect for hosting barbecues or enjoying tranquil mornings outdoors.
-
Luxurious Upper Level Retreat: The upper level is dedicated to the primary suite, which includes vaulted ceilings, a sitting area, a walk-in closet, and an impressive spa-like bath. This level also features laundry access, a hobby or exercise studio with scenic views, and a versatile loft that can serve as a TV room or additional lounge space.
Versatile Modern Farmhouse Layout for a Range of Lifestyles
Mystic Lake’s thoughtfully designed layout caters to those who appreciate a blend of open-concept living and cozy, intimate spaces. The main level provides ample space for gatherings, daily family living, and entertaining, while the upper level offers a private retreat with luxurious features. Mystic Lake combines the best of open-concept, voluminous living spaces with the intimacy of cozy nooks and tucked-away dens and rooms for a home you’ll love for generations to come.
Why Choose the Mystic Lake Plan?
-
Balanced Layout for Luxury and Comfort: The spacious great room and intimate sitting areas provide the perfect blend of grandeur and coziness.
-
Ample Bedrooms and Flexible Spaces: Main level bedrooms offer comfort and privacy, while the upper level features a luxurious primary suite and a flexible loft area for additional relaxation or hobbies.
-
Outdoor Living at Its Best: Enjoy the covered front porch, the sitting room with a view, and the rear patio with space for an outdoor kitchen, making outdoor living an integral part of this home.
If you’re interested in more modern farmhouse designs, explore our Modern Farmhouse Plans Collection for additional inspiration.










