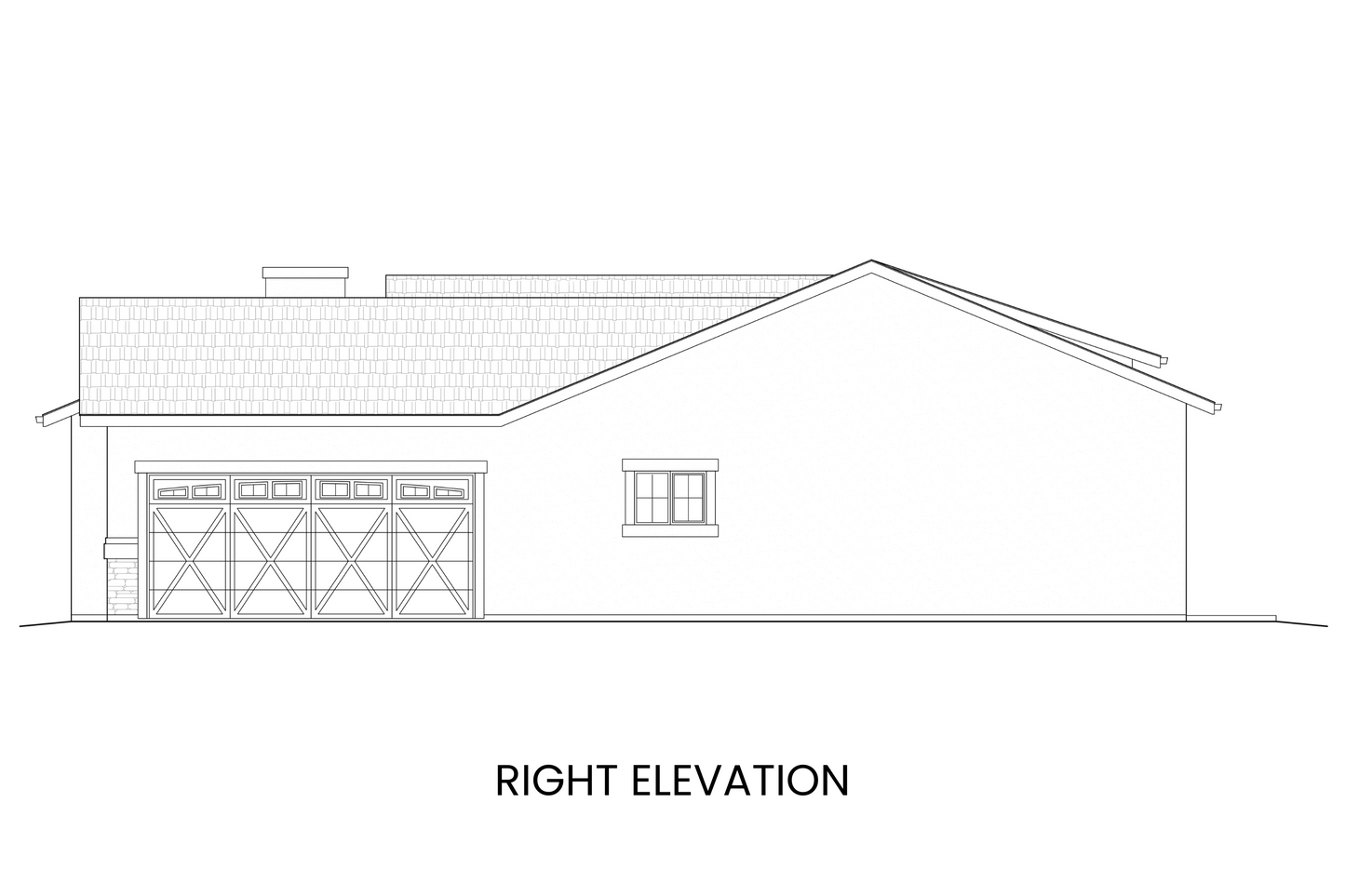ANNETTE LAKE







SQUARE FOOTAGE
| Main Level | 2387 |
|---|---|
| Total Finished | 2387 |
| Garage | 541 |
| Patio | 168 |
| Outdoor Living | 450 Courtyard |
OTHER SPECIFICATIONS
| Bedrooms | 3 |
|---|---|
| Full Bathrooms | 2 |
| Powders | 1 |
| Garage Bays | 2 |
| Garage Entry | Side |
| Width of House | 60 ft |
| Depth of House | 67 ft |
| Building Height | 19 ft |
| Ceiling Height - Main Level | 9', 12' |
| Foundation Type | Crawl Space |
| Exterior Wall Construction | 2x6 |
| Roof Pitches | 4/12, 5/12 |
Annette Lake is a versatile, single-level design that perfectly balances style and functionality. With its modern Craftsman aesthetic, this home is ideal for a variety of lifestyles, from families to retirees seeking a stair-free daily routine. Thoughtfully designed living areas and elegant details make Annette Lake a welcoming, comfortable home for anyone looking for both beauty and convenience.
Key Features of the Annette Lake Plan
-
Single-Level Modern Craftsman Design: A spacious 2,387 sq ft layout featuring 3 bedrooms, a study, and 2.5 baths, perfect for various lifestyle needs, from growing families to retirees.
-
Inviting Courtyard Entrance: Enter through a gated 450 sq ft courtyard with a beautiful outdoor fireplace—ideal for entertaining or relaxing outdoors in style.
-
Elegant Great Room with High Ceilings: The great room boasts 12' ceilings and a statement fireplace, creating an open, airy atmosphere that is perfect for gatherings.
-
Functional and Spacious Kitchen: The kitchen features an island, ample counter space extending to the breakfast nook, and a walk-in pantry, making it both practical and inviting for family meals or entertaining guests.
-
Private Primary Suite Retreat: The primary suite includes a walk-in closet, ensuite bath with a separate tub and walk-in shower, and a comfortable location at the rear of the home for added privacy.
-
Flexible Bedroom Layout: Two additional bedrooms each feature walk-in closets and share a bathroom, offering versatile space for family or guests.
-
Dedicated Study for Working from Home: A study located off the foyer provides a quiet, comfortable space perfect for working remotely or pursuing personal projects.
Ideal for a Range of Lifestyles
The Annette Lake plan is perfect for a wide range of homeowners. Families will love the spacious living areas, retirees will appreciate the convenience of single-level living, and builders will find this design ideal for attractive, versatile builds. With elegant entertaining spaces like the courtyard and great room, this home combines comfort, style, and functionality in one thoughtful package.
Interested in more modern Craftsman-style homes? Check out our Craftsman House Plans Collection for more inspiration.
Why Choose the Annette Lake Plan?
-
Single-Level Living: No stairs to worry about, making it ideal for retirees or those planning for future accessibility.
-
Entertaining-Friendly Layout: A courtyard with an outdoor fireplace, a spacious great room, and an open kitchen make hosting friends and family a delight.
-
Modern Craftsman Style: Blends classic Craftsman charm with contemporary conveniences, making it perfect for modern lifestyles.
-
Versatile Bedrooms and Study: Three bedrooms with walk-in closets and a dedicated study provide flexible living options for families or home office needs.
If you’re considering more single-level homes, check out our collection of low maintenance homes for easy living for designs that combine style, comfort, and practicality.








