WILLOWHERB
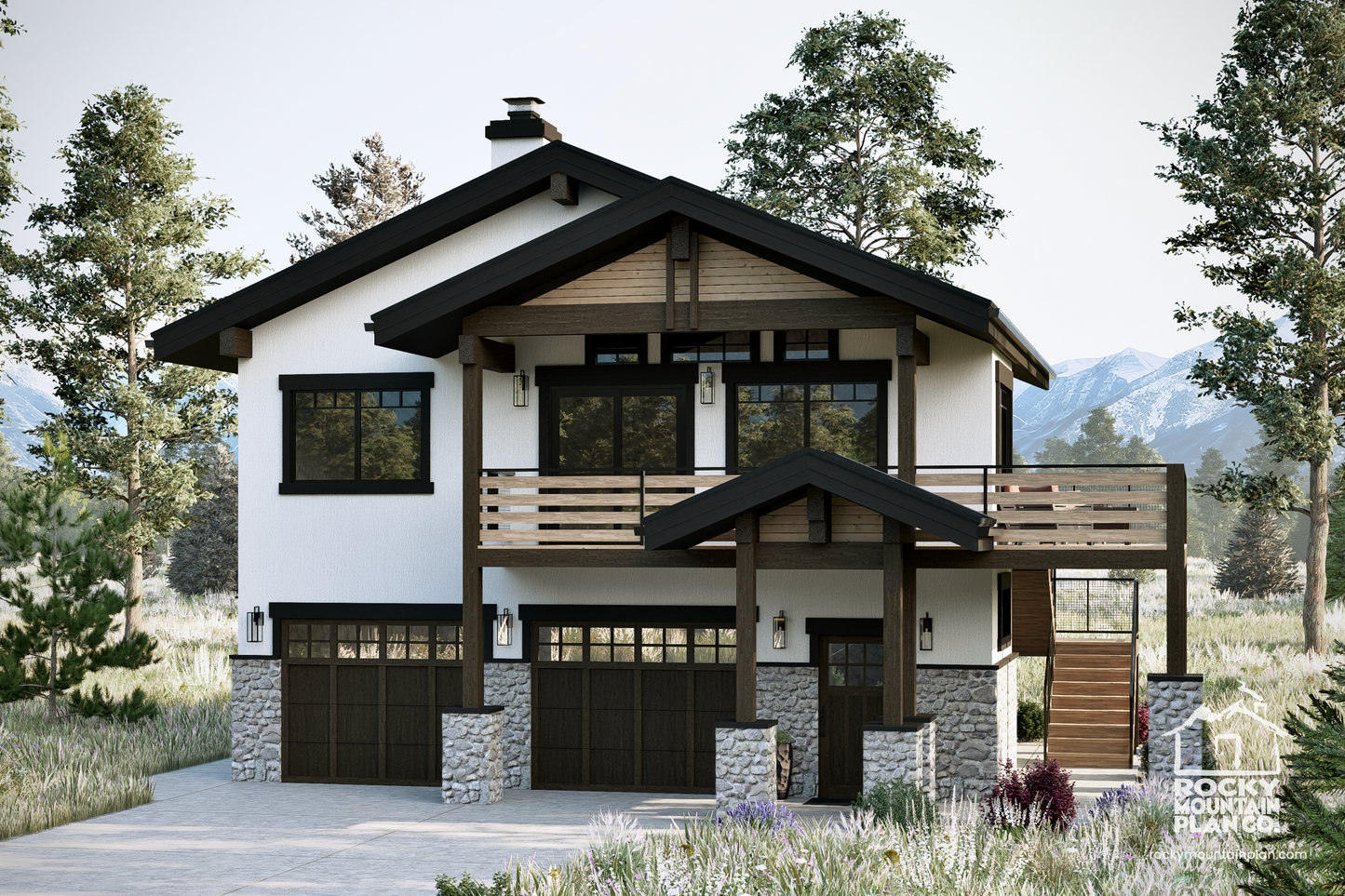
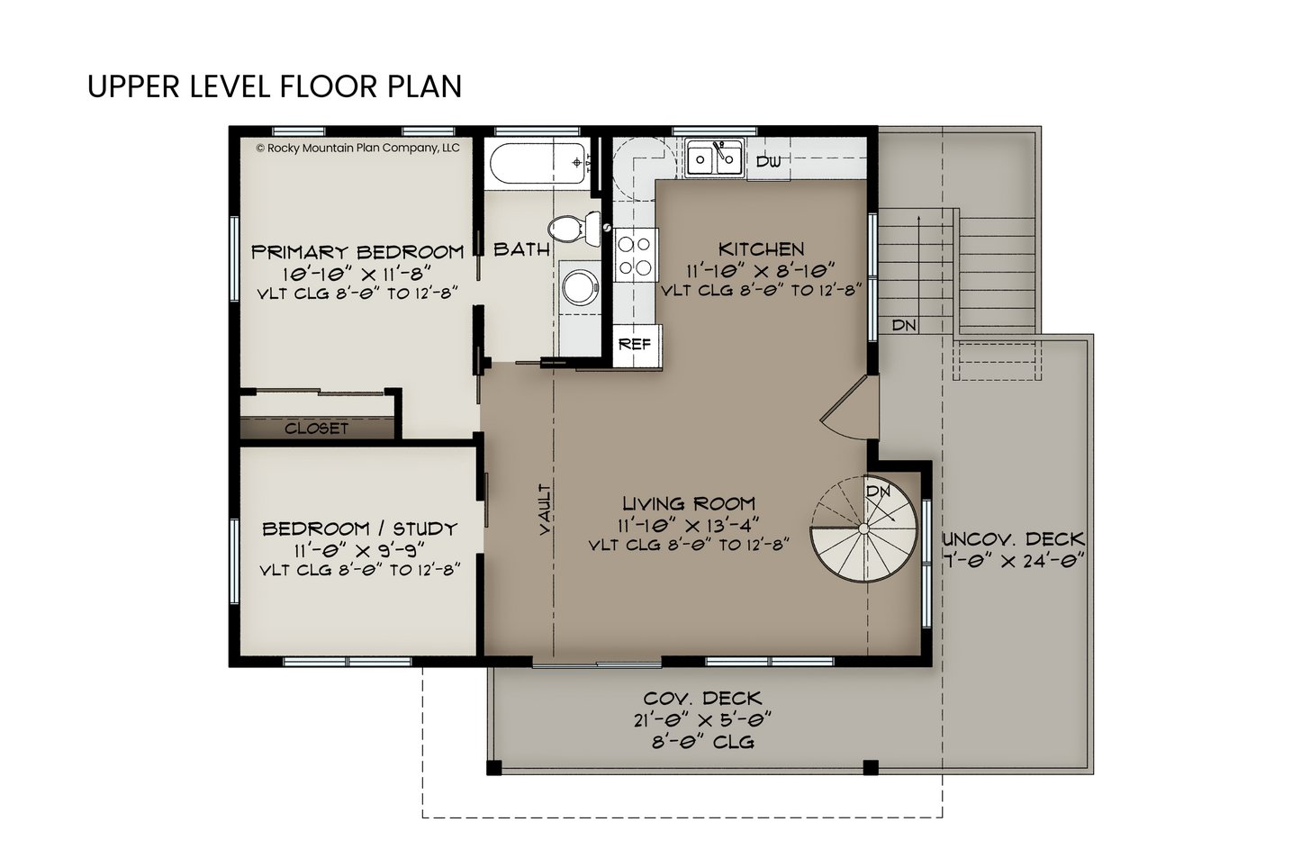
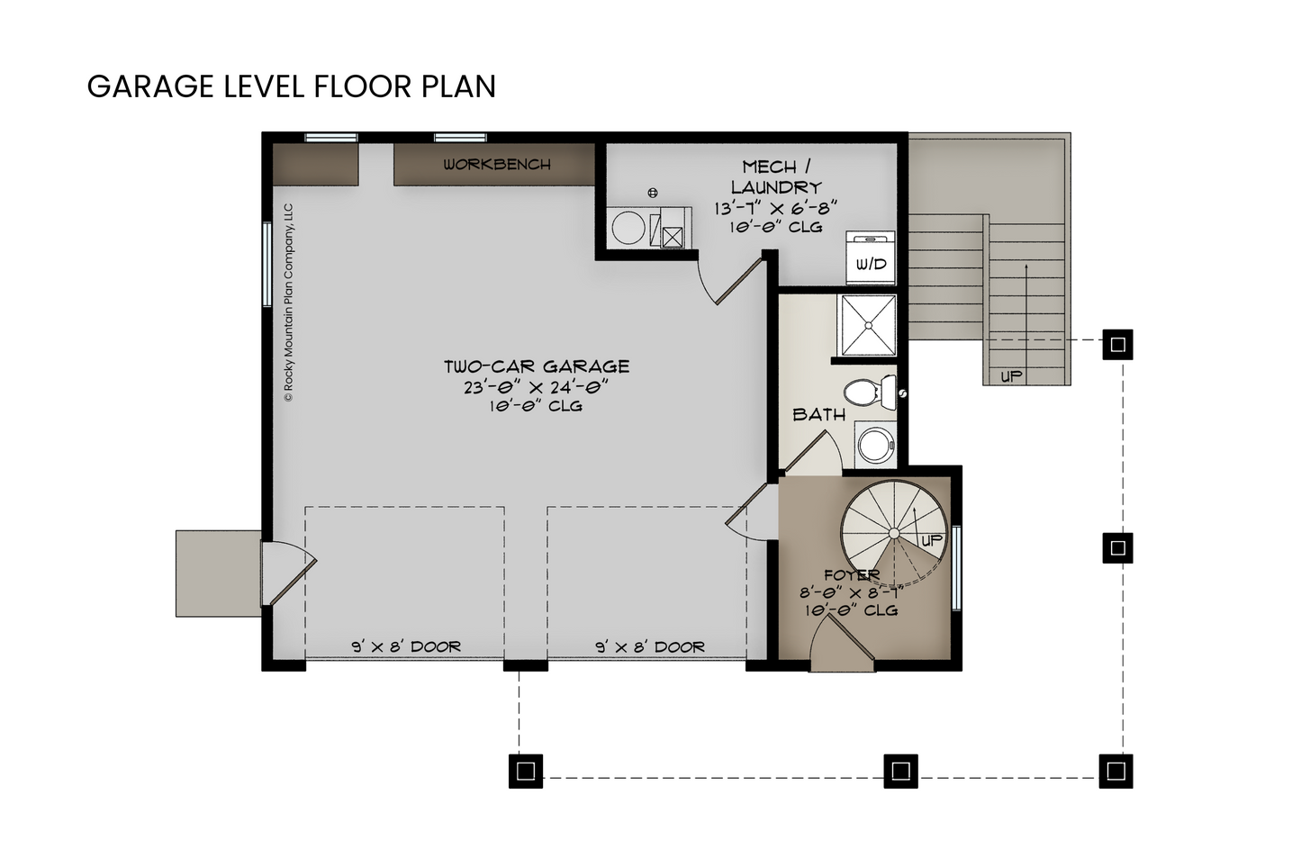
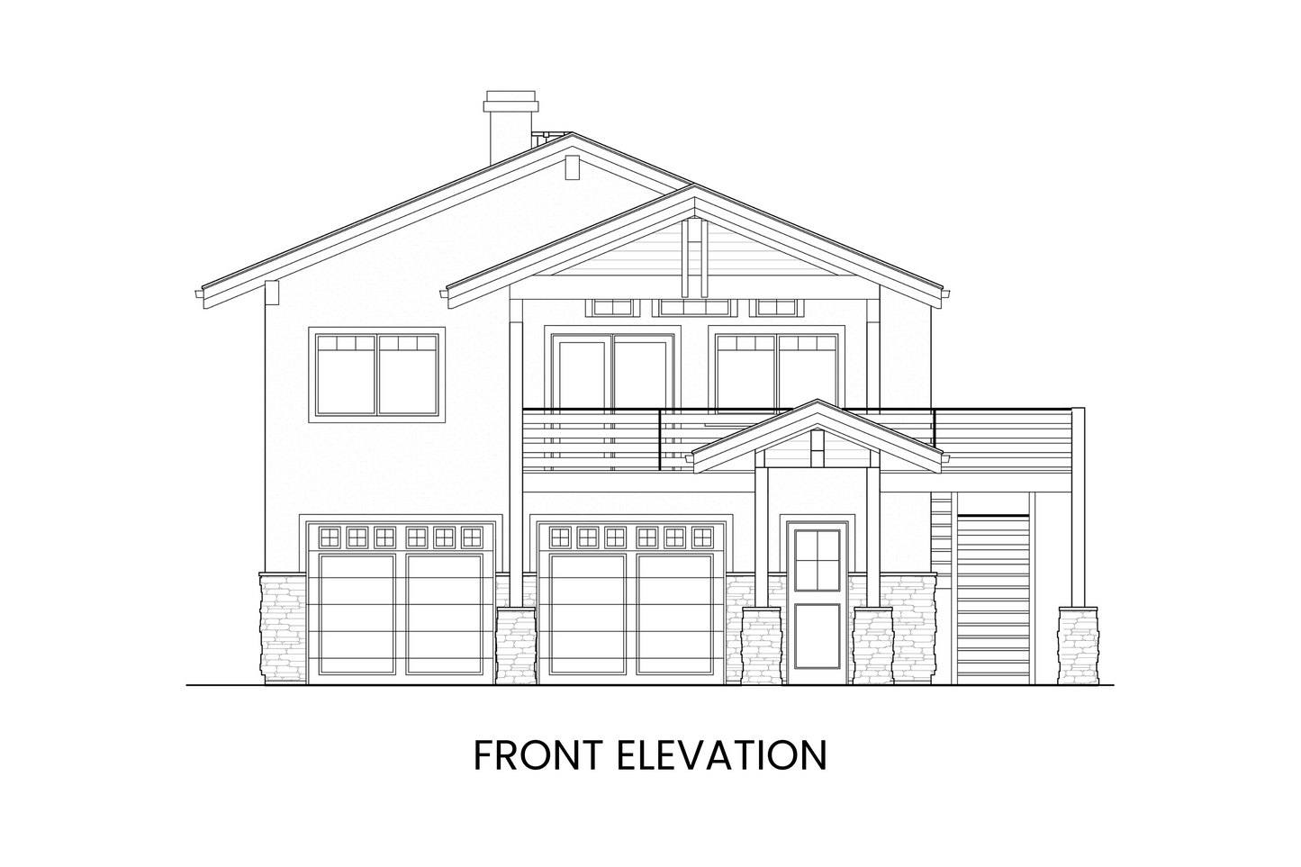
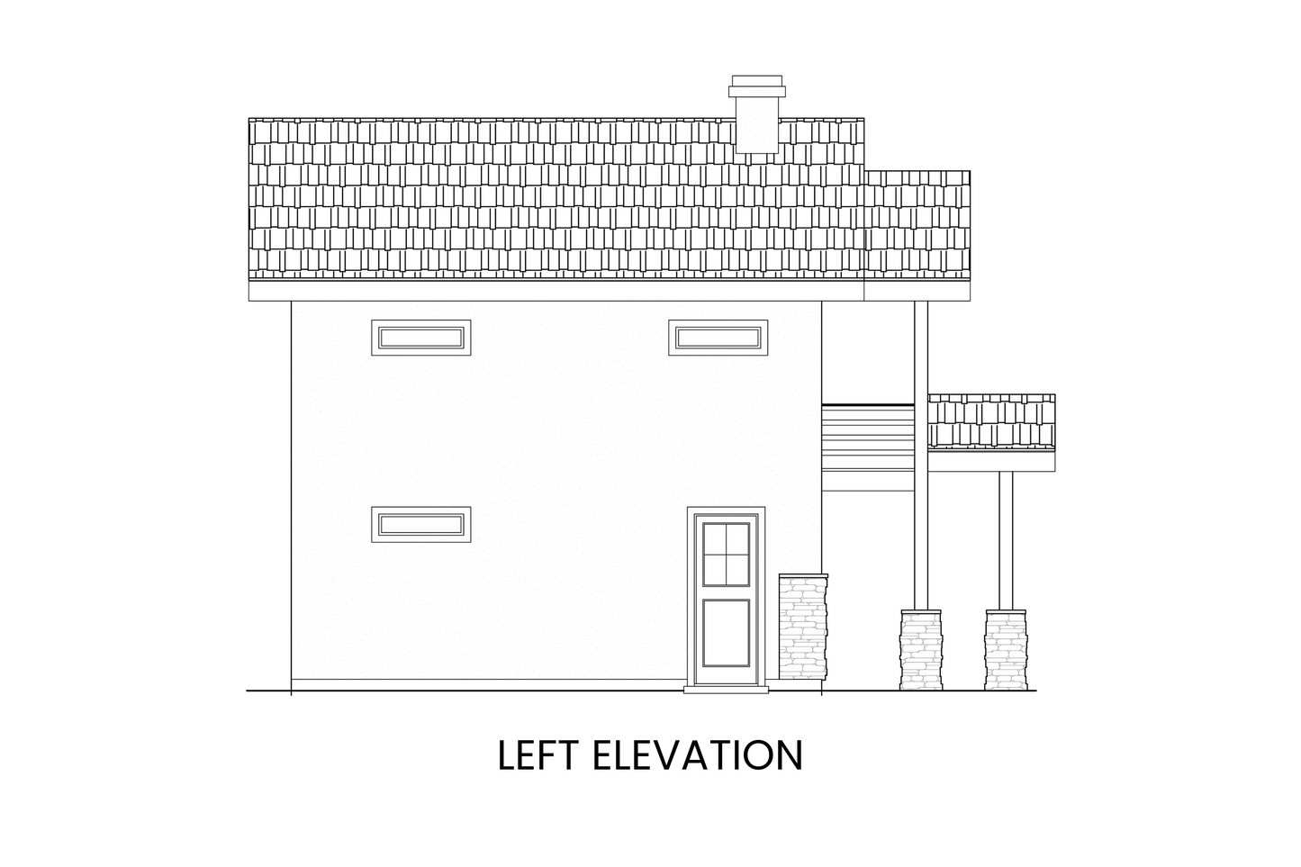
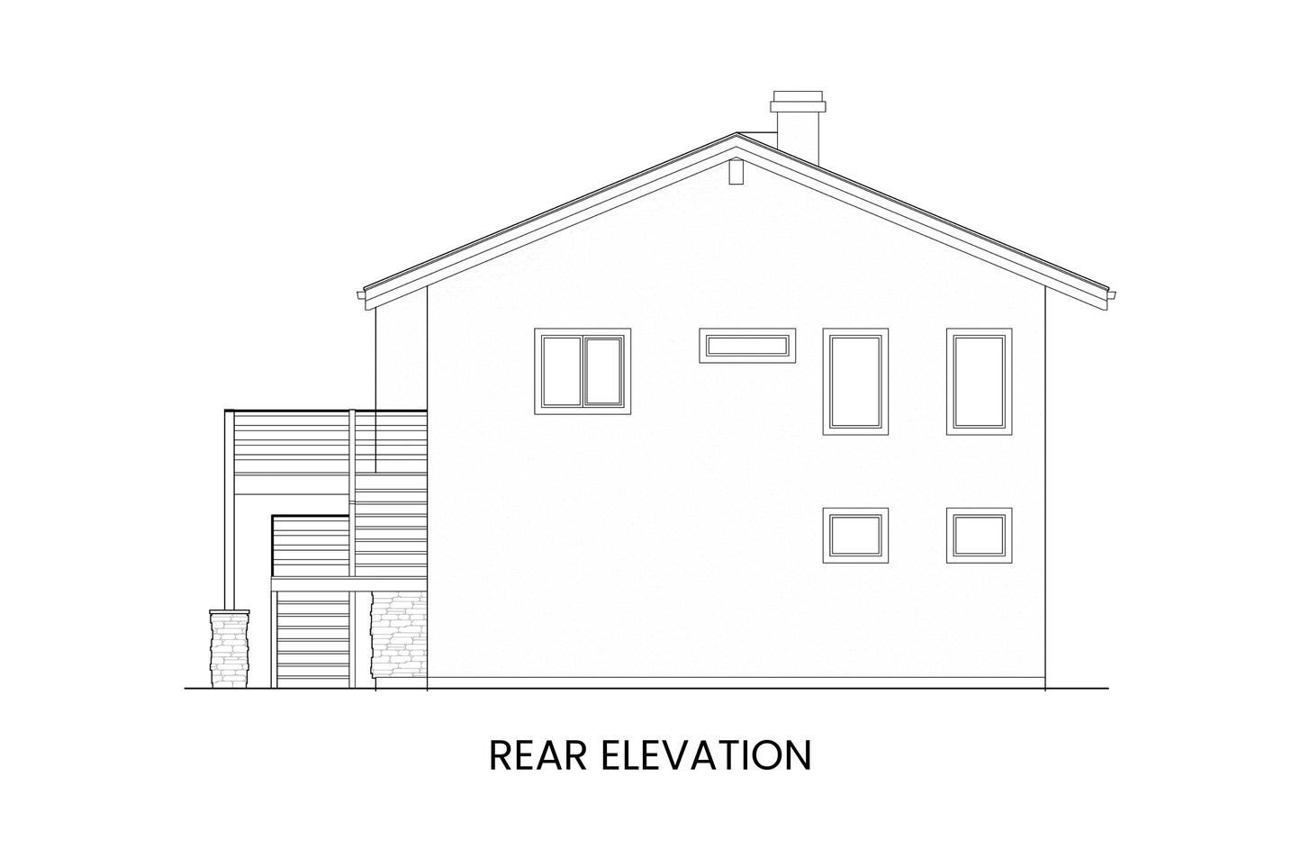
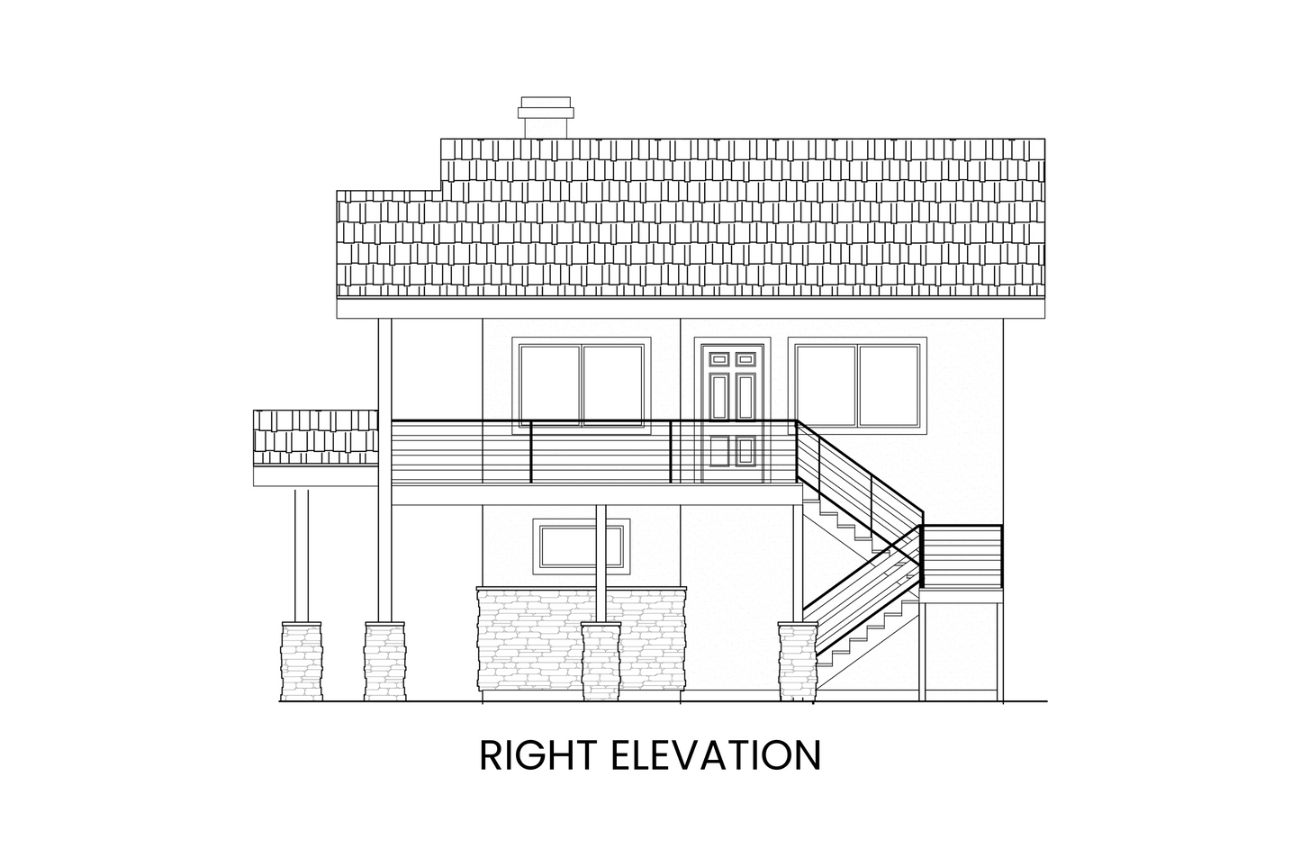
SQUARE FOOTAGE
| Main Level | 232 |
|---|---|
| Upper Level | 774 |
| Garage Level | 541 |
| Total Finished | 1006 |
| Garage | 541 |
| Covered Deck | 105 |
| Deck | 160 |
OTHER SPECIFICATIONS
| Bedrooms | 2 |
|---|---|
| Full Bathrooms | 2 |
| Garage Bays | 2 |
| Garage Entry | Front |
| Width of House | 40 ft |
| Depth of House | 30 ft |
| Building Height | 28 ft |
| Ceiling Height - Main Level | 10' |
| Ceiling Height - Upper Level | 8', Vaulted |
| Foundation Type | Slab |
| Exterior Wall Construction | 2x6 |
| Roof Pitches | 5/12 |
Willowherb is a modern mountain carriage house ADU, blending rustic lodge aesthetics with contemporary design. This versatile home is perfect for those seeking extra space, a rental unit, or a small vacation home, offering 774 square feet of vaulted living space above an oversized two-car garage.
With timber trusses, stonework, and natural materials, Willowherb embraces the warmth and character of a mountain retreat, making it ideal for upscale communities, rural escapes, or luxurious backyard additions.
Designed for flexibility and function, this plan includes a spacious garage level with workshop space and a full bath, and an upper-level open-concept living area with a wraparound deck, perfect for entertaining and relaxation.
Key Features of the Willowherb Plan
-
Modern Mountain Cabin Design: Lodge-inspired exterior with timber trusses, stone accents, and natural materials, perfect for upscale or mountain settings.
-
Oversized Two-Car Garage: Spacious garage with a workbench area, mechanical room, and full bathroom, ideal for workshops, projects, and outdoor gear storage.
-
Flexible Access Options: Exterior stairs lead to the upper-level entry, while a spiral staircase inside provides convenient interior access.
-
Vaulted Living Spaces: The open-concept kitchen and living room feature soaring 12'-8" ceilings, creating an airy, spacious feel.
-
Expansive Wraparound Deck: A partially covered 265-square-foot deck extends the living space outdoors, wrapping from the front to the right side for stunning views and relaxation.
-
Comfortable Primary Suite: Vaulted ceilings, a closet, and ensuite bath access make this bedroom a serene retreat.
-
Versatile Second Bedroom: Perfect for guests, family, or a home office, offering flexibility for short-term rentals or full-time living.
Ideal for Rental Income, Guests, or a Private Retreat
The Willowherb plan is a smart investment for homeowners, builders, and vacation property owners looking for a stylish and functional ADU. Whether used as a rental unit, guest house, or mountain getaway, this compact yet highly efficient layout provides both comfort and practicality.
The garage level’s oversized layout, workshop space, and full bath add exceptional functionality, while the upper-level living space and wraparound deck create a welcoming retreat for residents and guests alike.
With its mountain lodge appeal, modern finishes, and thoughtful design, Willowherb is an elegant and adaptable addition to any property.
Why Choose the Willowherb Plan?
-
Versatile ADU: Ideal for rental income, guest accommodations, or a private retreat.
-
Mountain Lodge Charm: Timber trusses, stone accents, and natural materials create a rustic yet refined aesthetic.
-
Oversized Garage & Workshop: A spacious two-car garage with workbench space, a mechanical room, and a full bath for added functionality.
-
Vaulted Ceilings: 12'-8" ceilings in the living area and primary bedroom enhance the sense of space and openness.
-
Expansive Deck: 265-square-foot wraparound deck, partially covered for indoor-outdoor living.
-
Flexible Second Bedroom: Use as a guest room, home office, or rental suite.
Find Your Perfect Carriage House or Vacation Home
If you’re looking for a modern mountain ADU with lodge-style charm, Willowherb is the perfect fit. Explore more carriage house and ADU plans to find the ideal design for your property today!








