BLUE RIVER
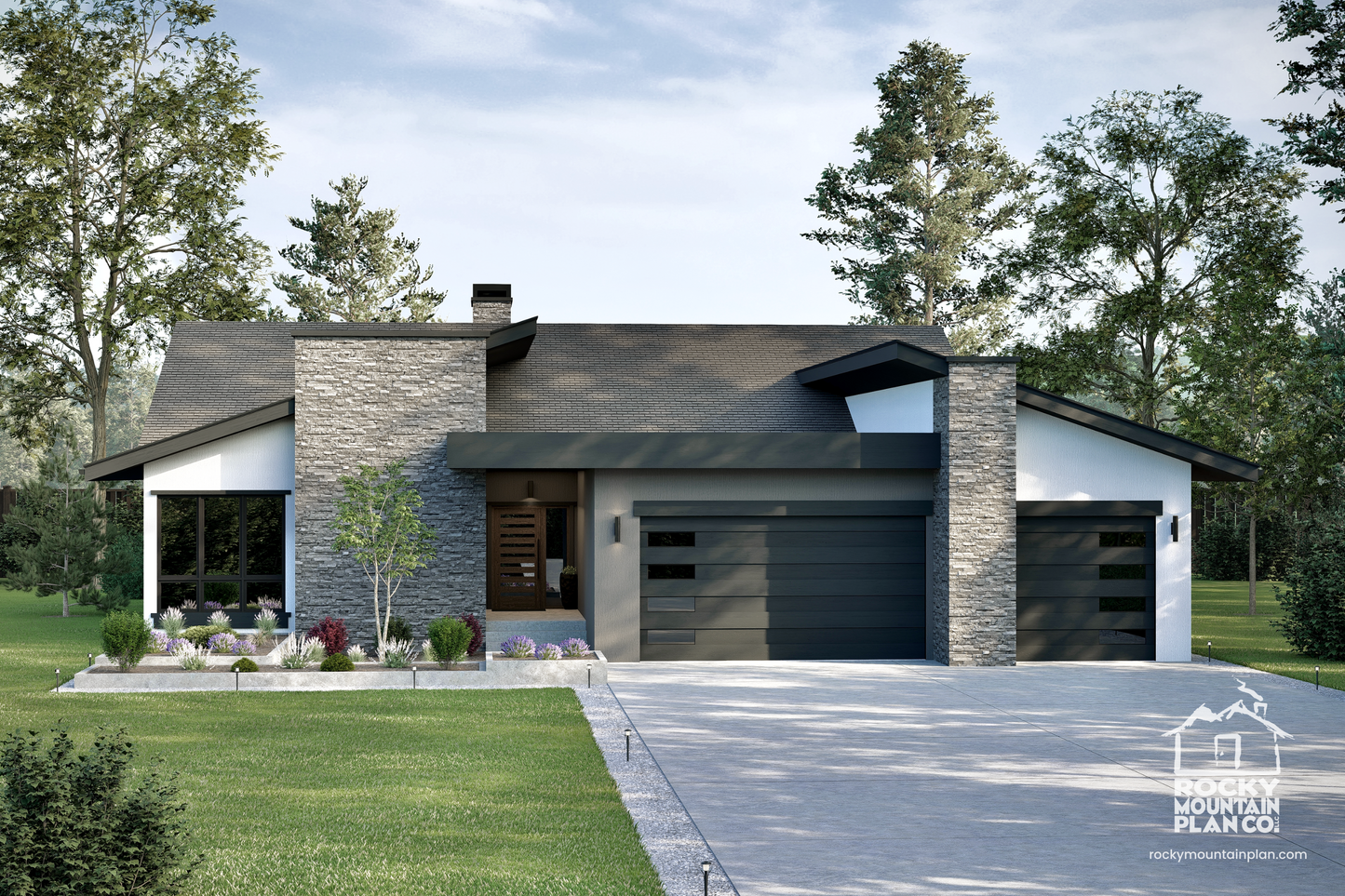
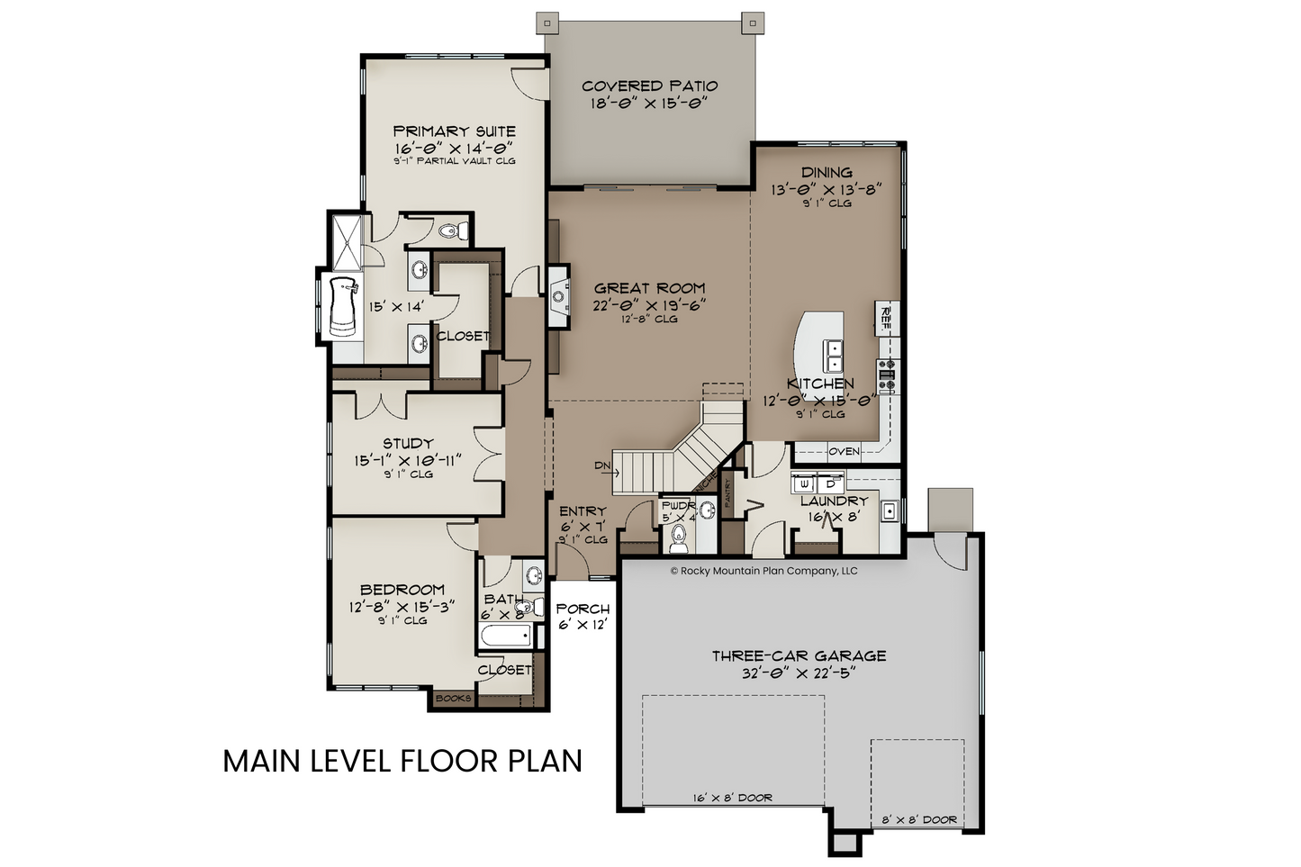
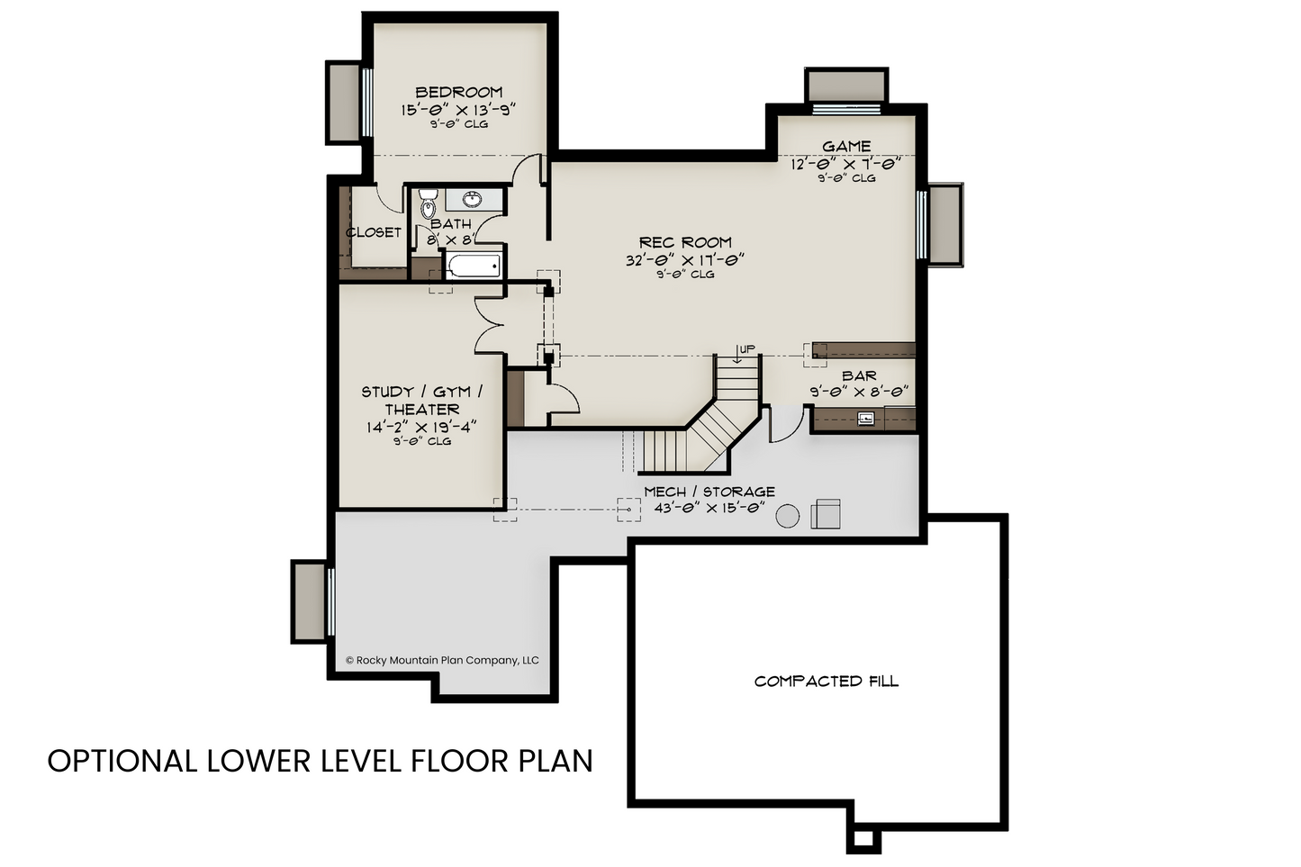
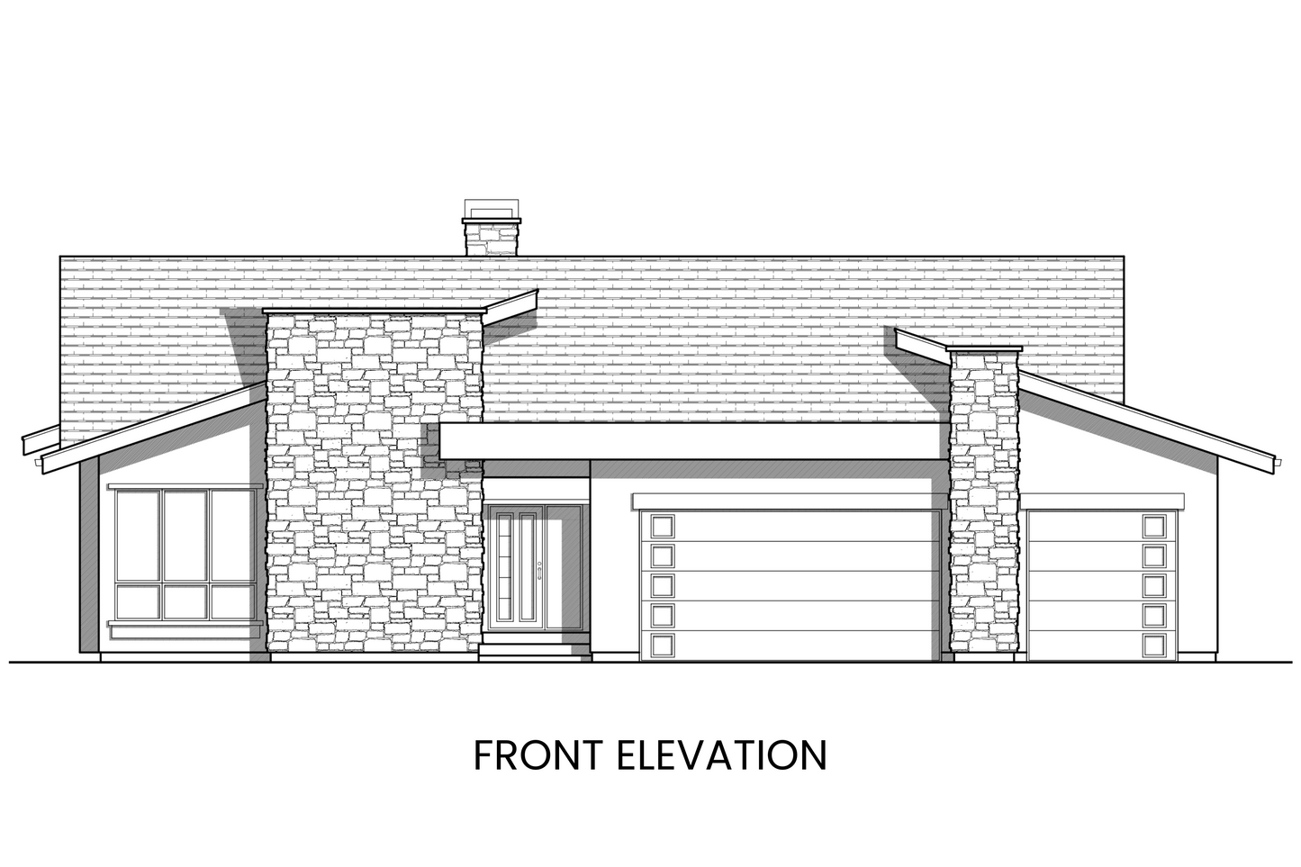
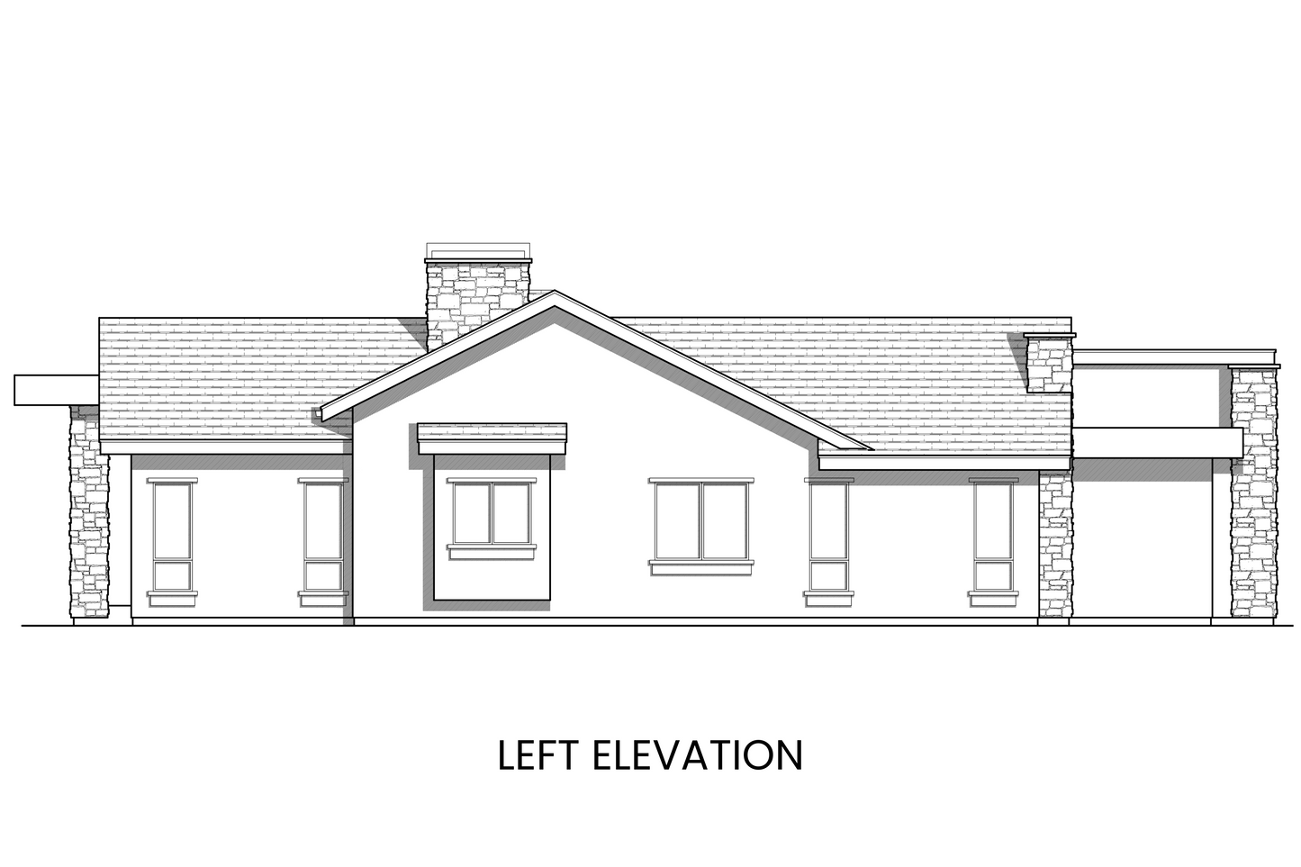
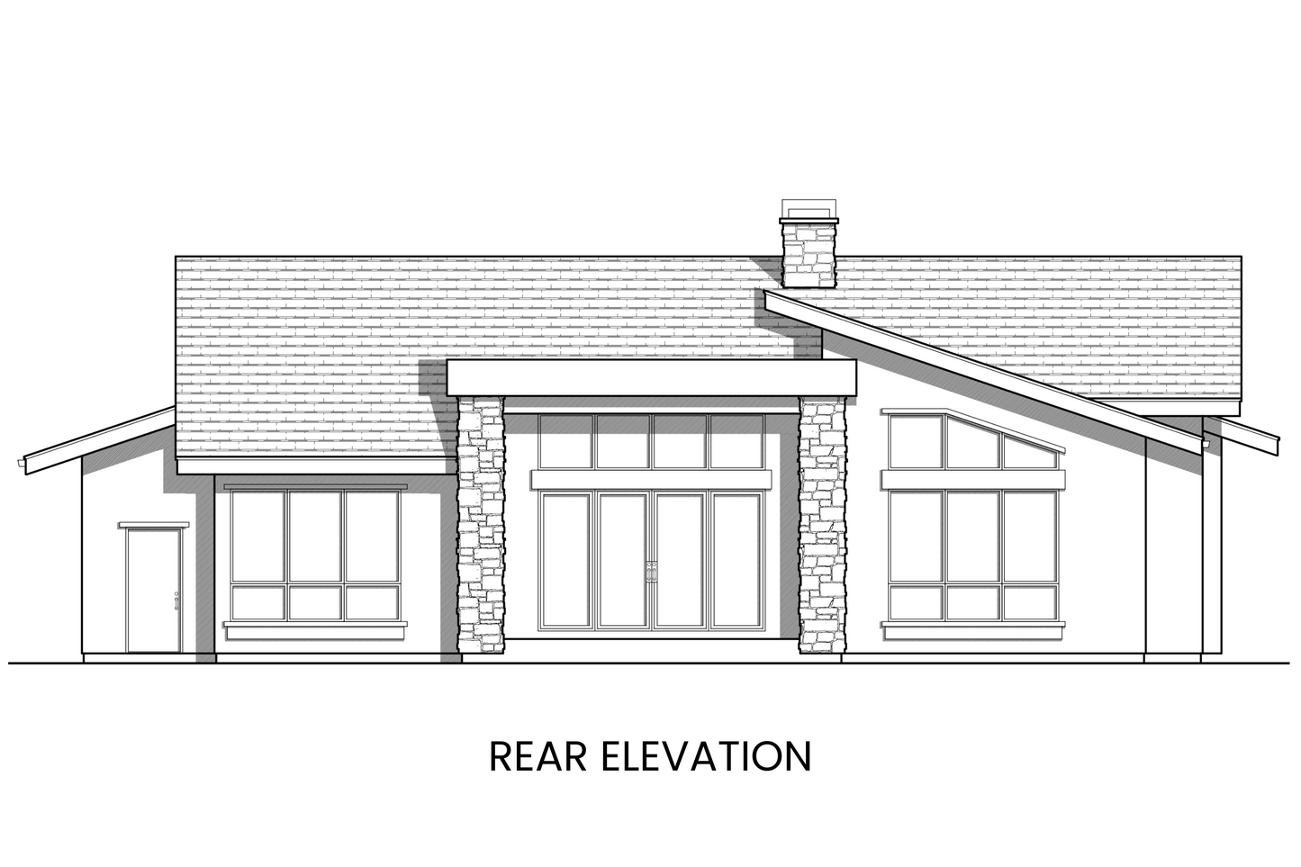
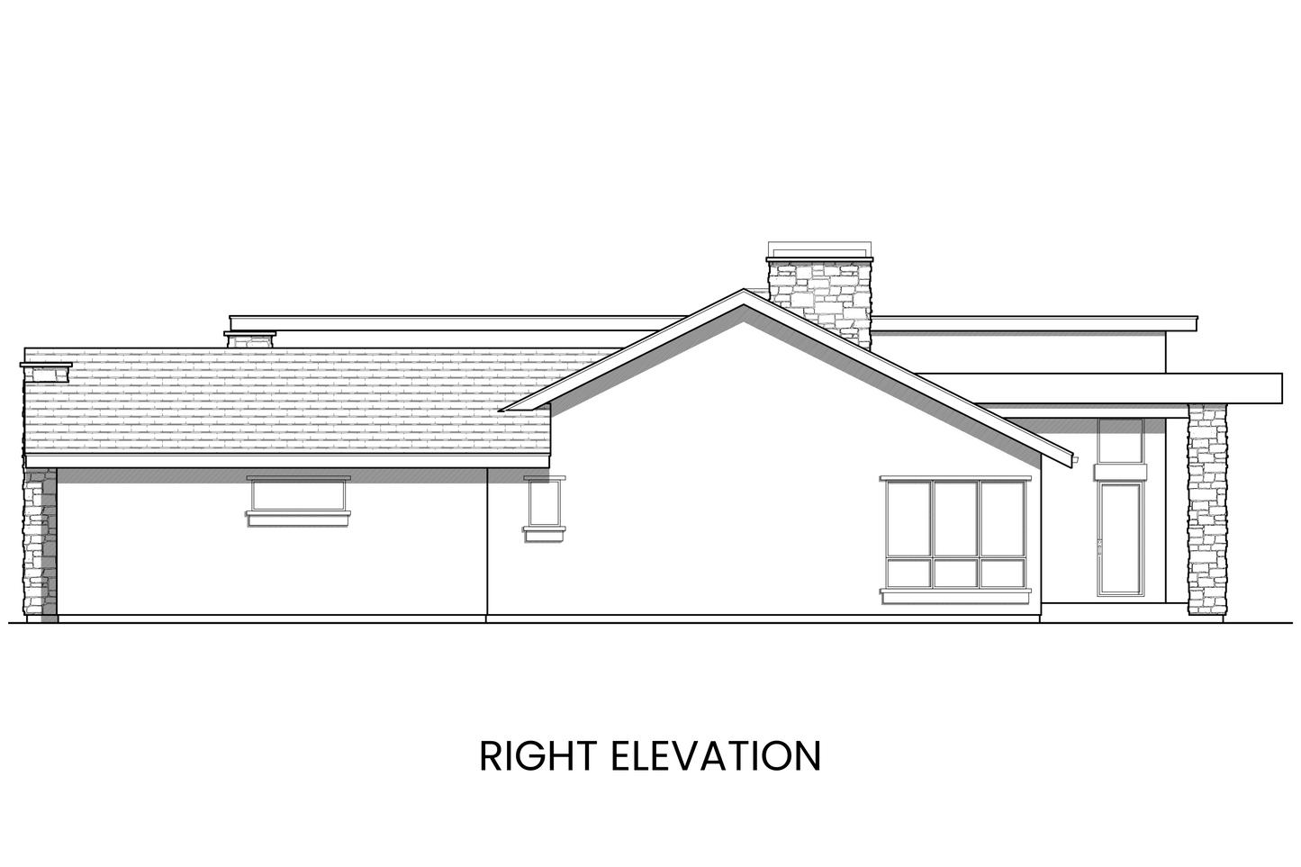
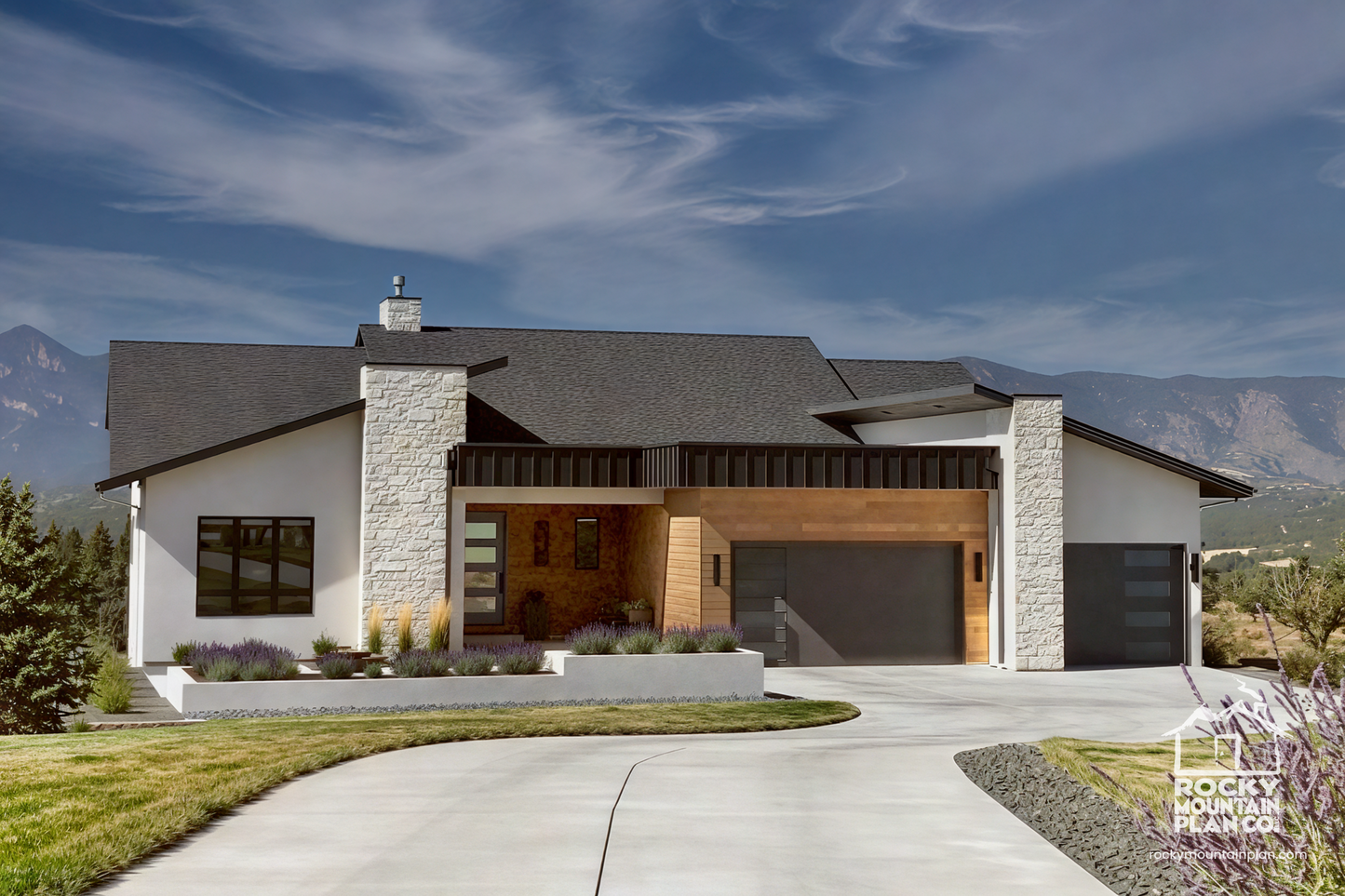
SQUARE FOOTAGE
| Main Level | 2300 |
|---|---|
| Optional Lower Level | 1625 |
| Total Finished | 3925 |
| Opt. Lower Level Unfinished | 675 |
| Garage | 805 |
| Covered Porch | 61 |
| Covered Patio | 276 |
OTHER SPECIFICATIONS
| Bedrooms | 3-4 |
|---|---|
| Full Bathrooms | 2-3 |
| Powders | 1 |
| Garage Bays | 3 |
| Garage Entry | Front |
| Width of House | 59 ft |
| Depth of House | 75 ft |
| Building Height | 20 ft |
| Ceiling Height - Main Level | 9'-1", 12'-8" |
| Ceiling Height - Lower Level | 9' |
| Foundation Type | Daylight Basement |
| Exterior Wall Construction | 2x6 |
| Roof Pitches | 4/12, 6/12 |
Looking for comfortable one-level living with modern style? You’ve found it in this contemporary ranch home. Enter through the three-car garage to find a mud room with plenty of counter and shelf space. The open floor plan invites you to relax with family and friends around the kitchen island, or enjoy a meal with a view in the dining area nook.
The great room with a raised ceiling shows off a statement fireplace, and sliding glass doors open to the rear covered patio – easily expanding your entertaining space.
The primary suite is a tucked-away retreat, featuring private patio access, a spacious walk-in closet, and a spa-like bath. A study is perfect for working from home or can be used as a guest room or flex space, and a second main level bedroom and full bath allows for stair-free hosting with style. A powder room rounds out the main level, which sits comfortably and efficiently under 2300 square feet.
If your site allows or you need extra square footage, this home includes an optional lower level, which features an additional bedroom and bathroom, as well as a spacious rec room with a game space and full bar. There’s room for a home theater for the ultimate movie nights, or you can use the area as a gym, study, bedroom, or flex space.









