WOLF MOUNTAIN
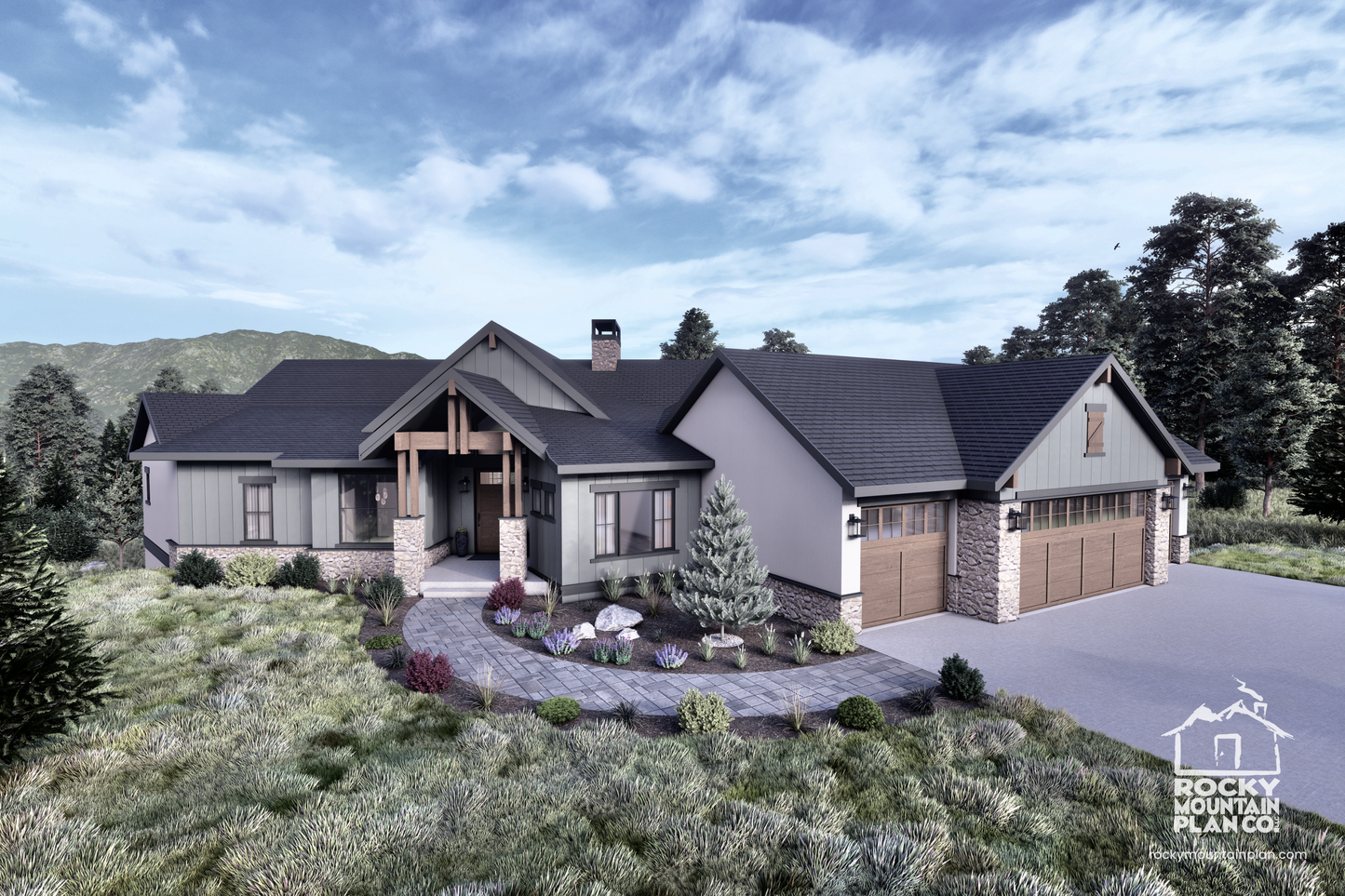
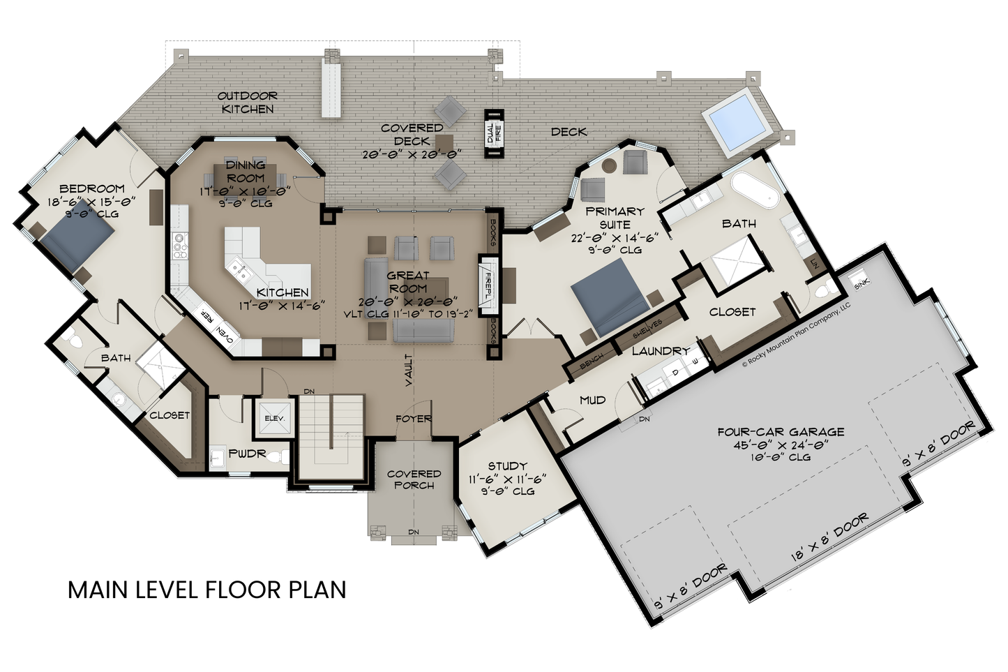
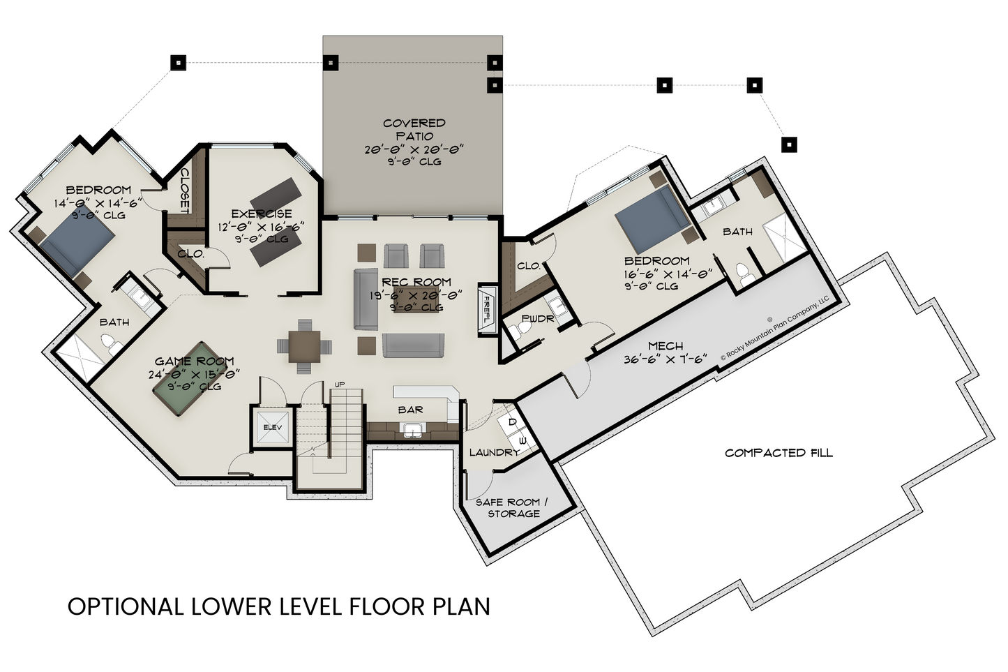
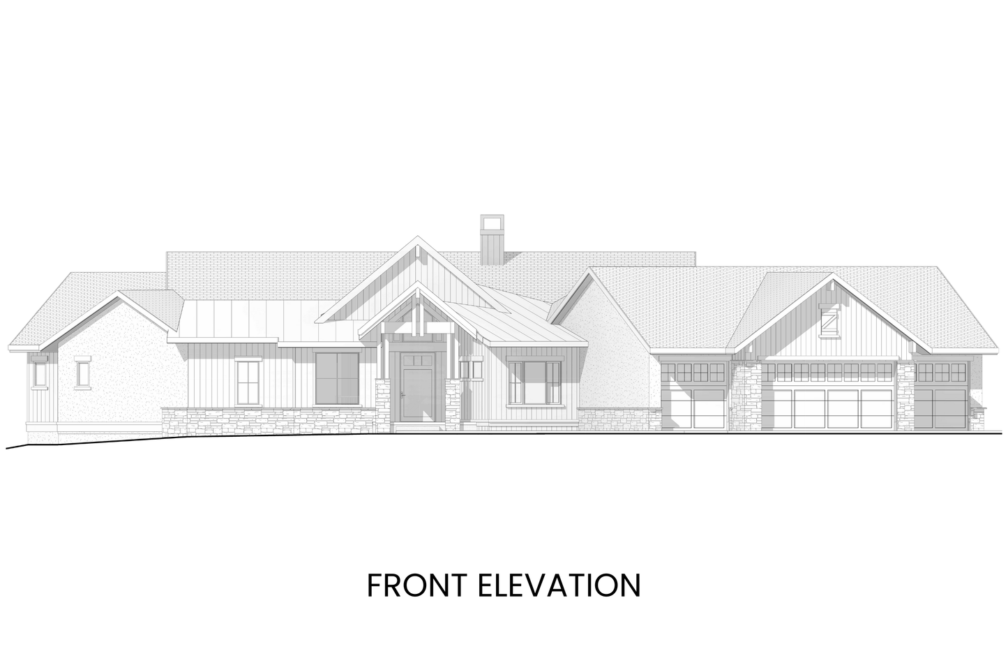
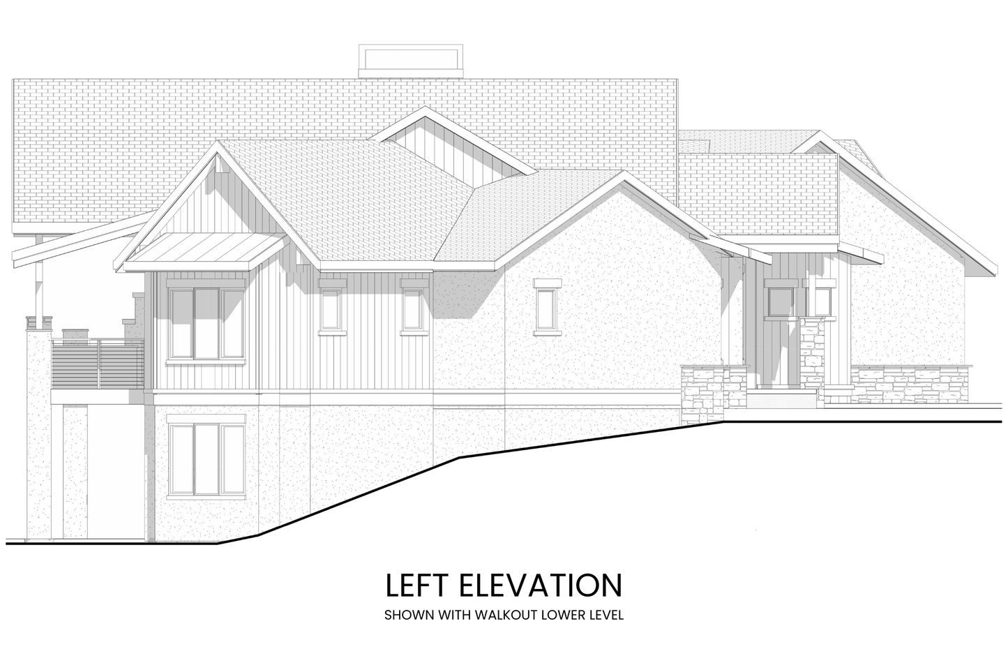
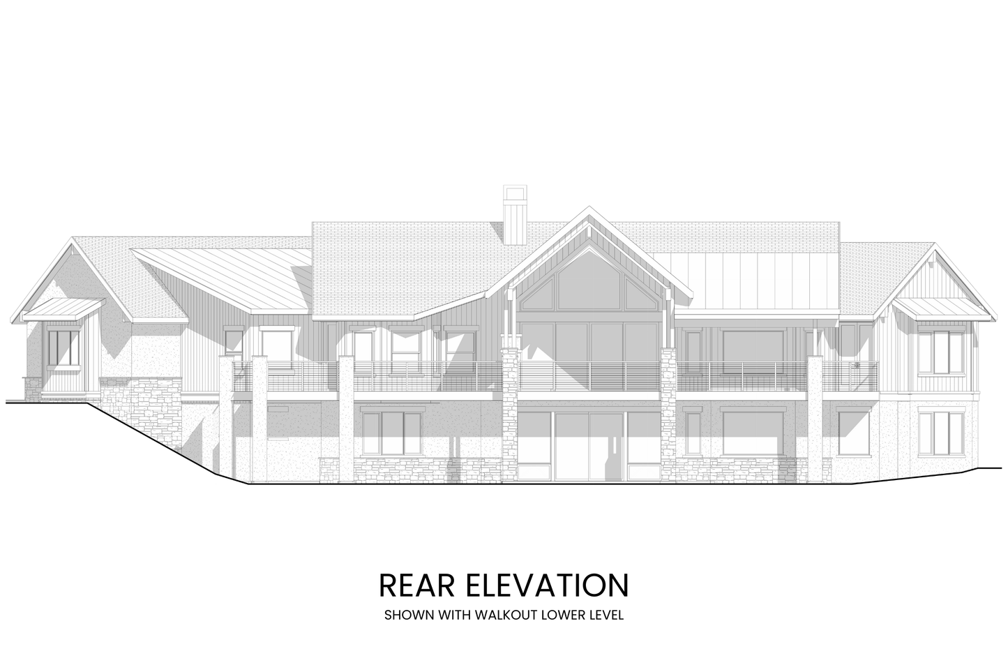
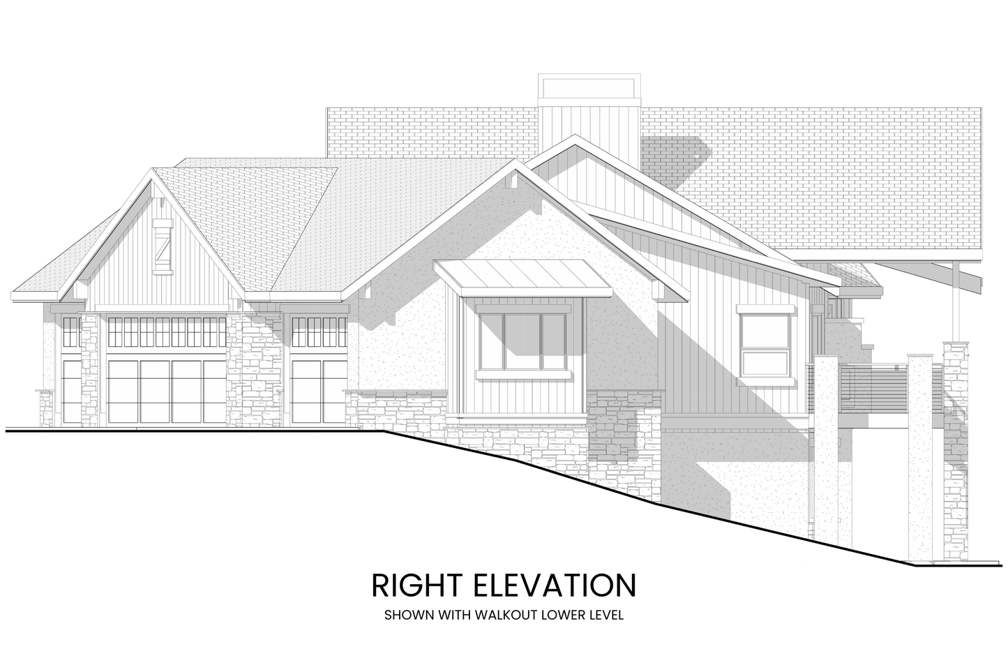
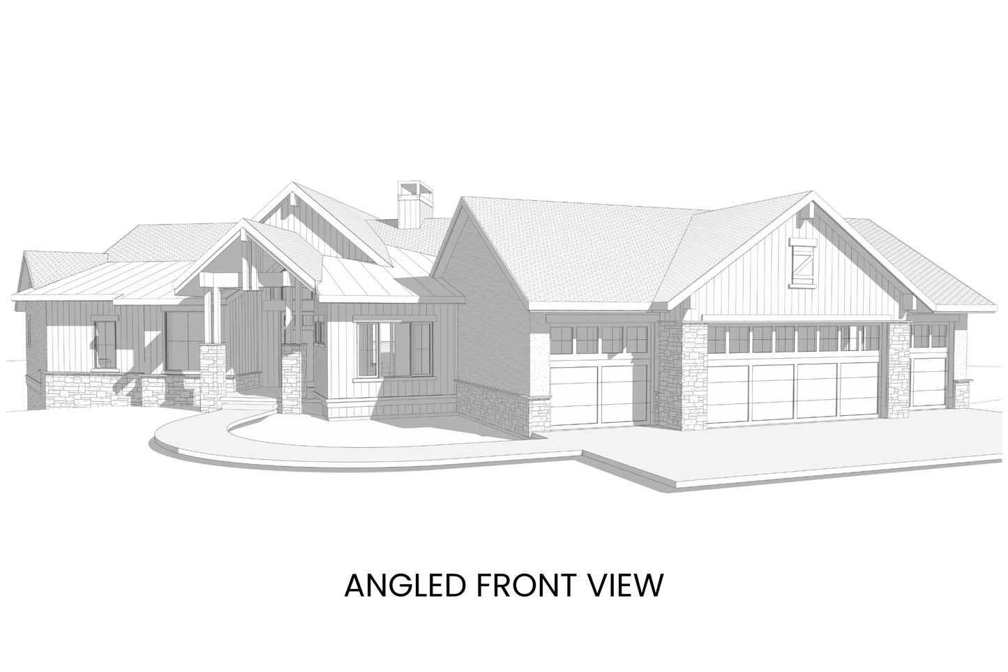
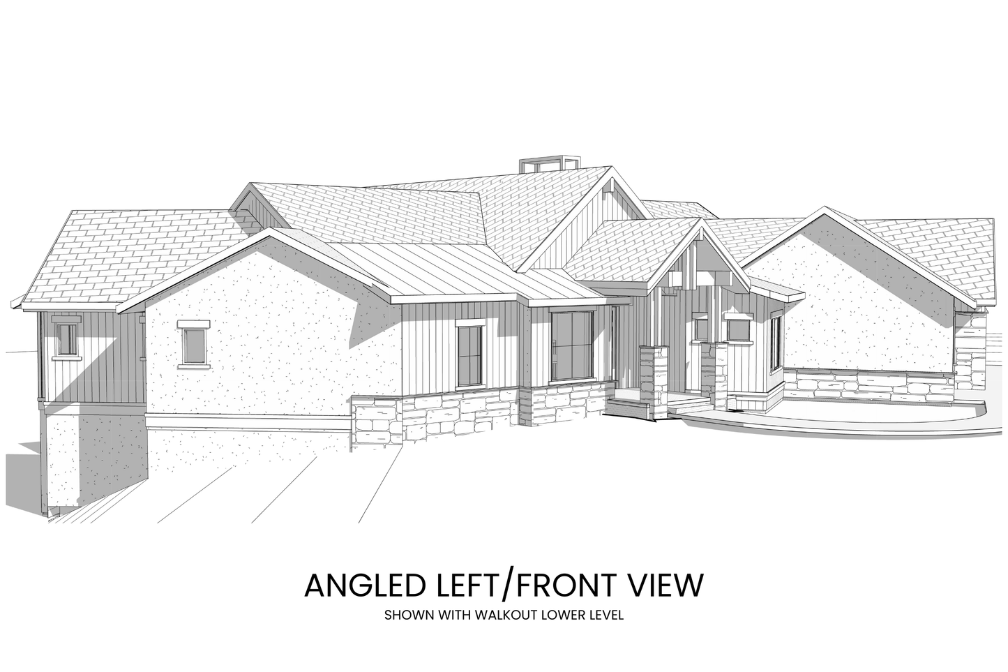
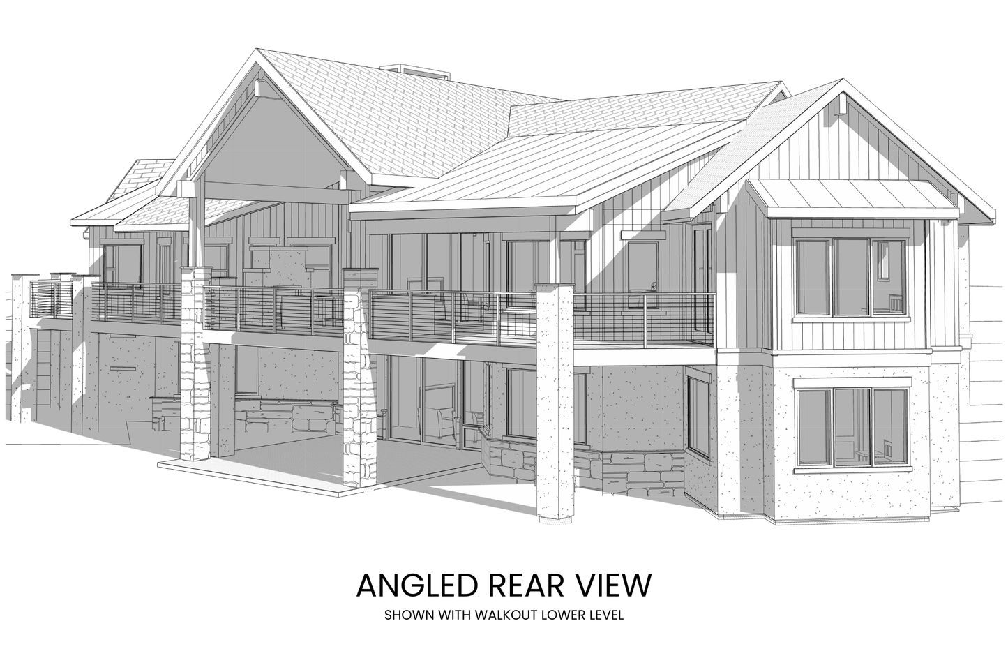
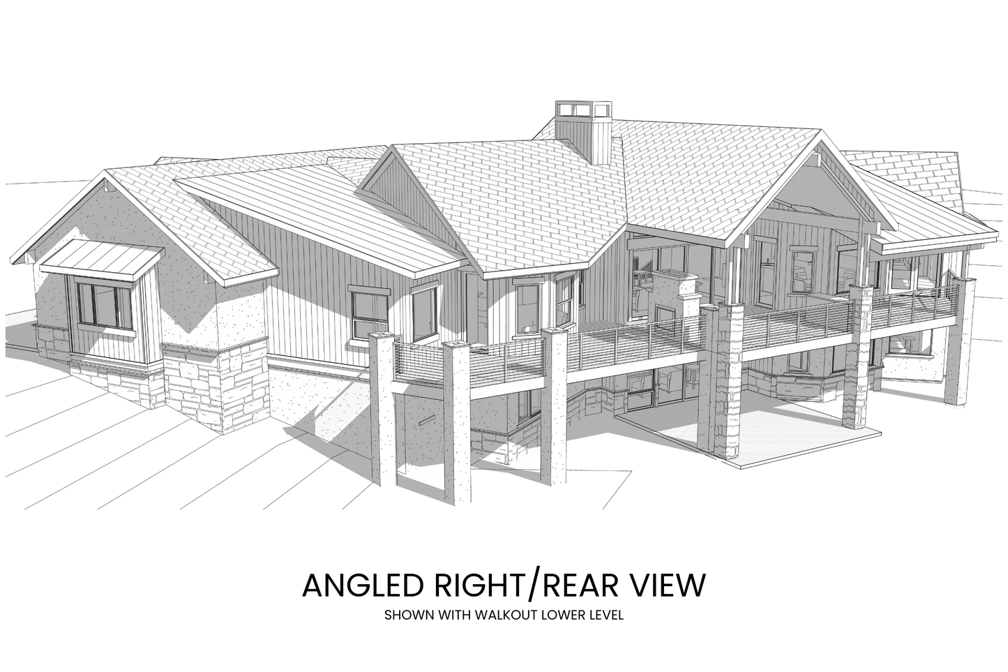
SQUARE FOOTAGE
| Main Level | 2471 |
|---|---|
| Optional Lower Level | 2448 |
| Total Finished | 4919 |
| Garage | 1056 |
| Covered Porch | 125 |
| Covered Deck | 630 |
| Deck | 248 |
| Covered Patio | 375 |
OTHER SPECIFICATIONS
| Bedrooms | 3-6 |
|---|---|
| Full Bathrooms | 2-4 |
| Powders | 1-2 |
| Garage Bays | 4 |
| Garage Entry | Side |
| Width of House | 110 ft |
| Depth of House | 66 ft |
| Building Height | 19 ft |
| Ceiling Height - Main Level | 9', Vaulted |
| Ceiling Height - Lower Level | 9' |
| Foundation Type | Walkout Basement |
| Exterior Wall Construction | 2x6 |
| Roof Pitches | Primary 10/12, Secondary 7/12 |
Step into elevated mountain living with the Wolf Mountain plan, a luxury modern lodge home that seamlessly blends bold architectural design with warm, inviting interiors. This exquisite home spans 2,471 square feet on the main level, offering a vaulted great room with towering ceilings, a private study, and a spacious primary suite wing – all designed to embrace breathtaking views and seamless indoor-outdoor living.
The optional lower level expands the home by an additional 2,448 square feet, introducing two additional bedroom suites, a grand rec room, an exercise studio, and an entertainer’s dream game room with a full bar.
With high-end finishes, thoughtful layout details, and expansive entertaining spaces, Wolf Mountain is perfect for those seeking refined mountain luxury with all the comforts of home.
Key Features of the Wolf Mountain Plan
-
Spacious and Sophisticated Layout: 2,471 square feet on the main level with two bedrooms, a study, and a 4-car garage. The optional lower level offers an additional 2,448 square feet, including two ensuite bedrooms and multiple entertainment spaces.
-
Vaulted Great Room: The heart of the home features soaring timber ceilings that rise from 11 to over 19 feet, a statement fireplace with built-in bookcases, and expansive windows framing breathtaking views.
-
Seamless Indoor-Outdoor Living: Glass doors open onto the sprawling covered deck, complete with a dual-sided fireplace and an outdoor kitchen, perfect for entertaining or quiet evenings under the stars.
-
Luxury Primary Suite: A private retreat featuring a spa-like bath with a corner tub and a walk-in shower, a sitting area, direct deck access, and a convenient connection to the laundry room through the expansive walk-in closet.
-
Gourmet Kitchen & Dining: A chef-inspired kitchen with a large island, ample counter space, and room for high-end appliances, adjacent to a dining nook ideal for hosting dinner parties.
-
Versatile Secondary Spaces: A second bedroom suite with a private bath and walk-in closet, a powder room for guests, and a private study with front-facing views.
-
Oversized 4-Car Garage: Includes workbench space, a utility sink, and ample storage, perfect for mountain living.
-
Optional Lower Level Expansion: Adds two additional ensuite bedrooms, a rec room with a fireplace and full bar, a spacious game room, an exercise studio with a gear closet, and a second laundry room.
Ideal for Elevated Mountain Living
Designed for luxury buyers, Wolf Mountain offers a sophisticated yet welcoming retreat, ideal for those who love entertaining, outdoor living, and breathtaking views. The open-concept design, seamless indoor-outdoor flow, and high-end finishes make this home perfect for those seeking refined comfort in a stunning lodge setting.
Whether you're looking for a private mountain escape or a legacy home for generations, Wolf Mountain’s thoughtful layout, grand entertaining spaces, and elegant details provide the ultimate balance of rustic charm and modern luxury.
Why Choose the Wolf Mountain Plan?
-
Breathtaking Great Room: Vaulted timber ceilings, statement fireplace, and expansive windows for stunning views.
-
Luxury Primary Suite: Private spa-like bath, sitting area, and direct deck access for a true retreat experience.
-
Seamless Indoor-Outdoor Living: Spacious covered deck with outdoor kitchen and dual-sided fireplace.
-
Optional Lower Level: Rec room with a bar, exercise studio, game room, and additional bedroom suites.
-
Oversized 4-Car Garage: Ample storage with space for workbenches and gear.
-
Ideal for Entertaining: Open-concept layout, grand kitchen, multiple fireplaces, and a lower-level lounge area.
Find Your Dream Mountain Home
If you're looking for a luxury mountain lodge that combines grandeur, warmth, and functionality, Wolf Mountain is your perfect match. Explore more luxury home plans and start building the retreat of your dreams today.












