CITADEL PEAKS
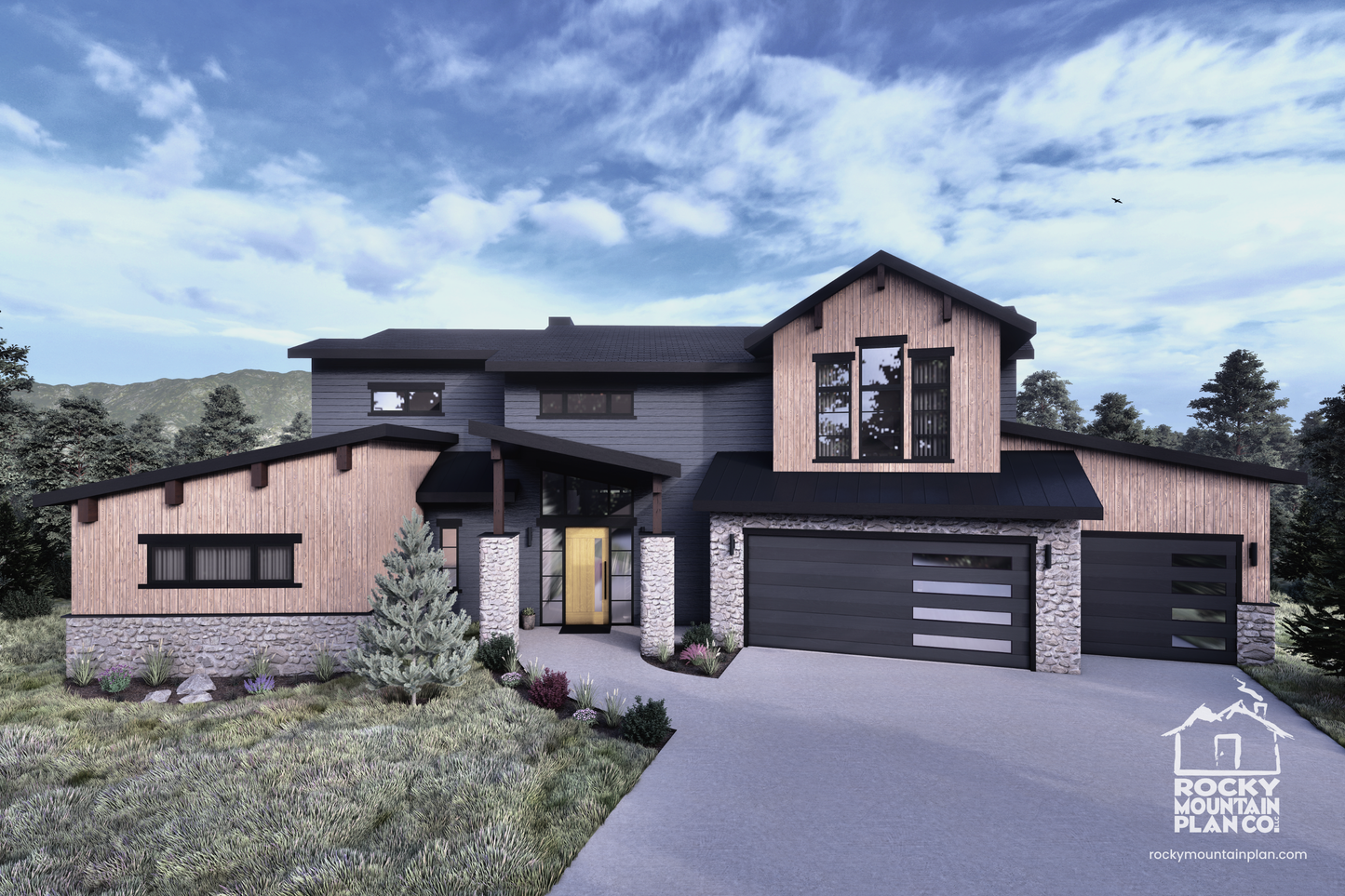
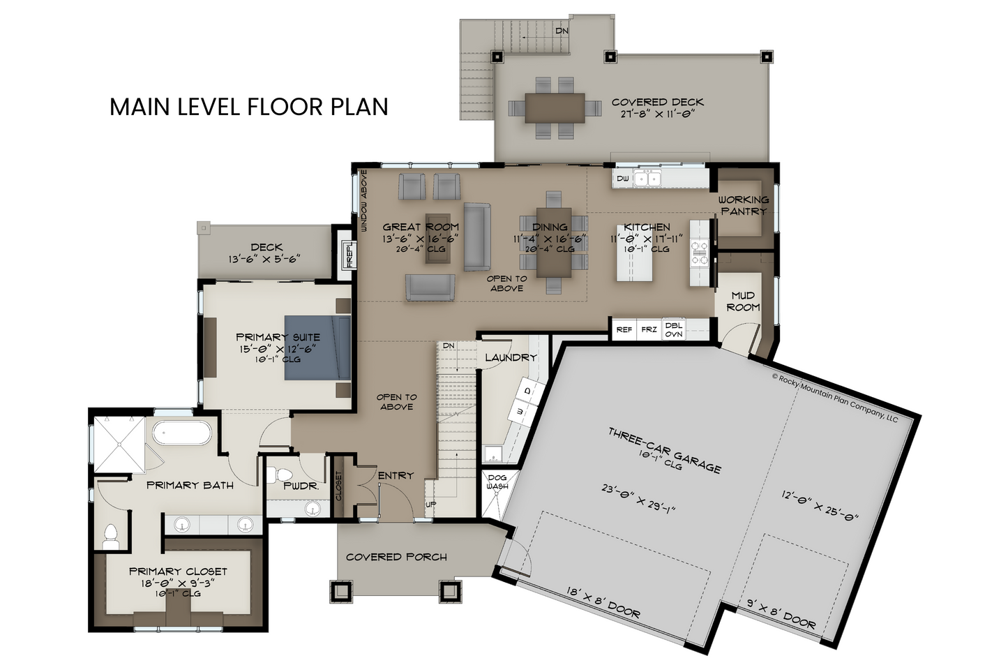
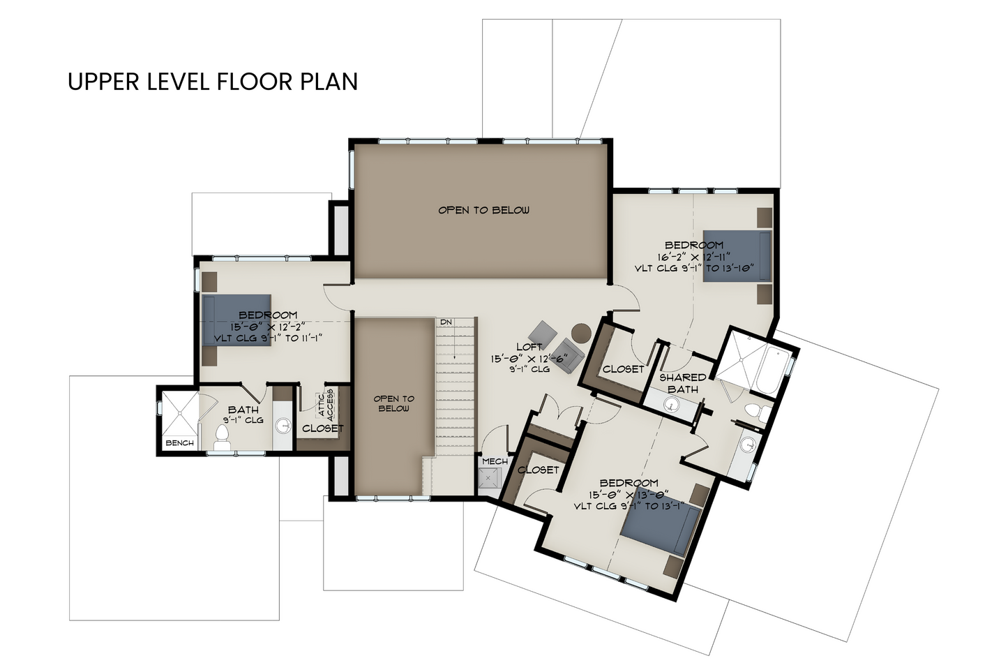
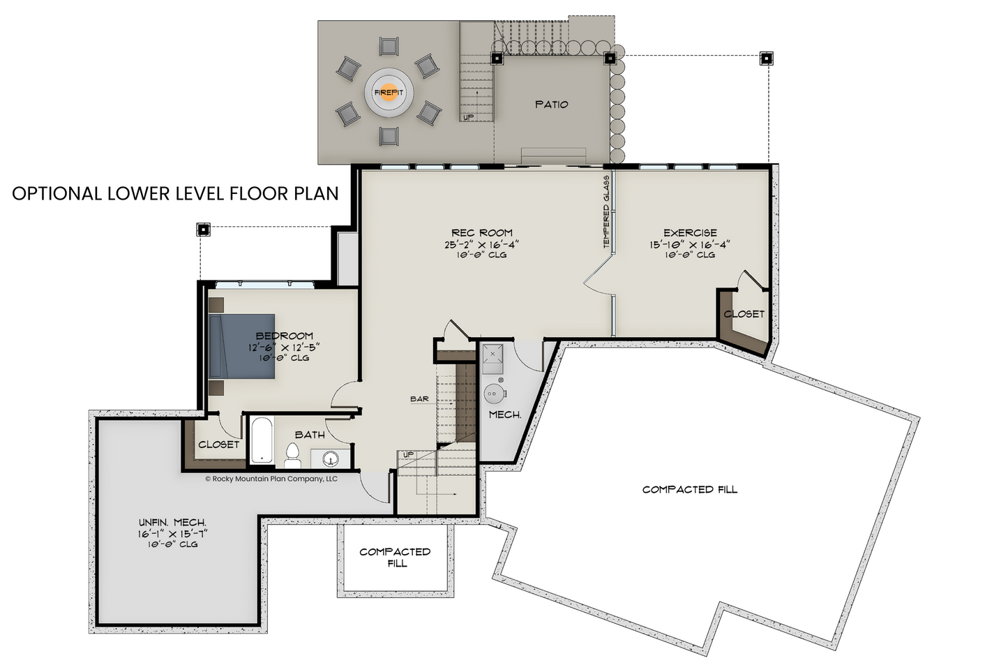
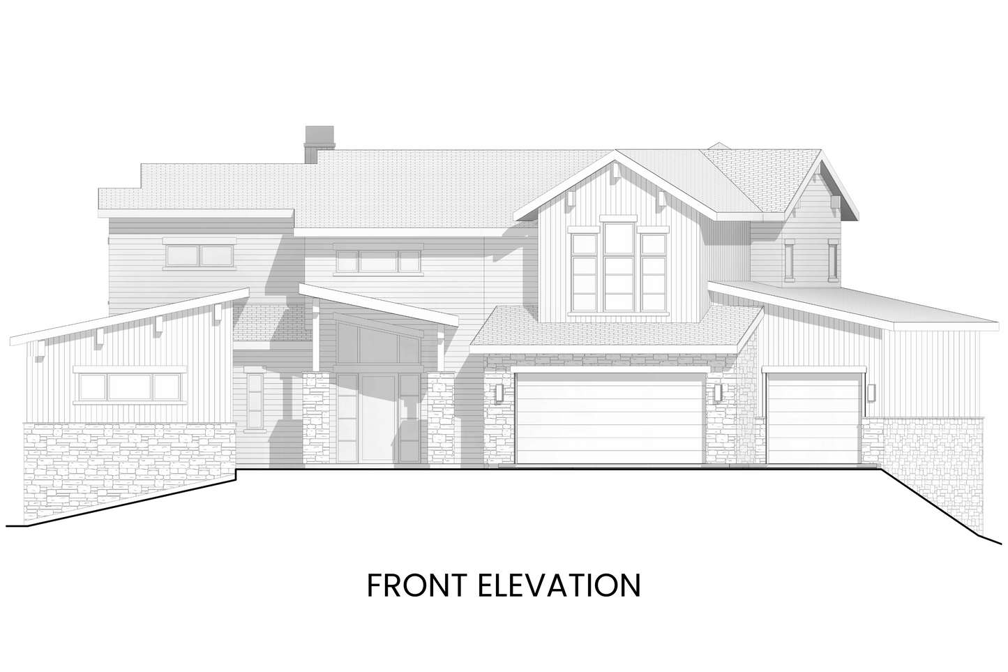
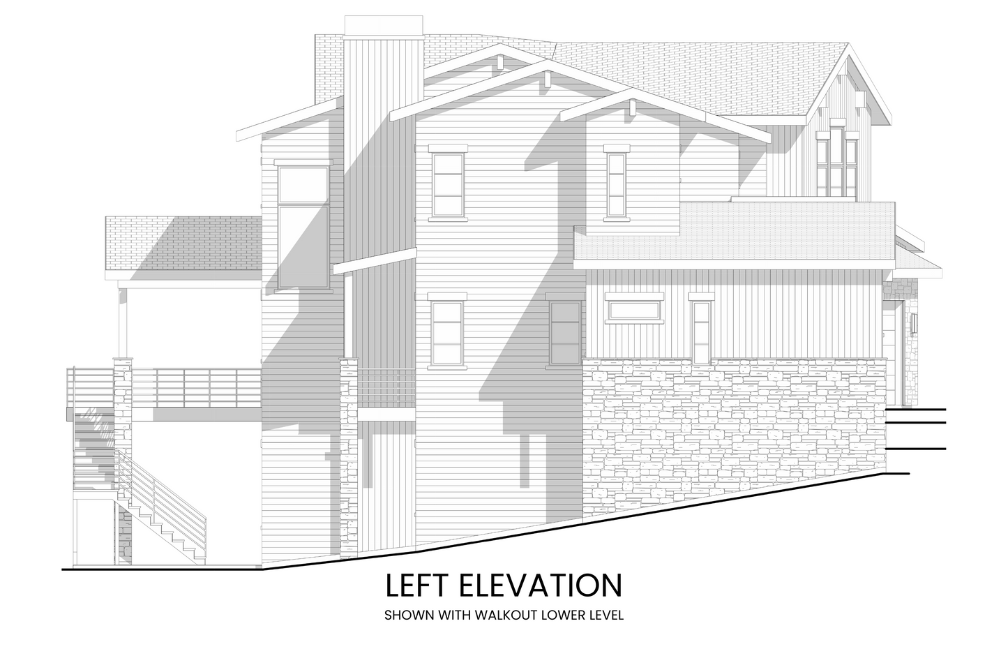
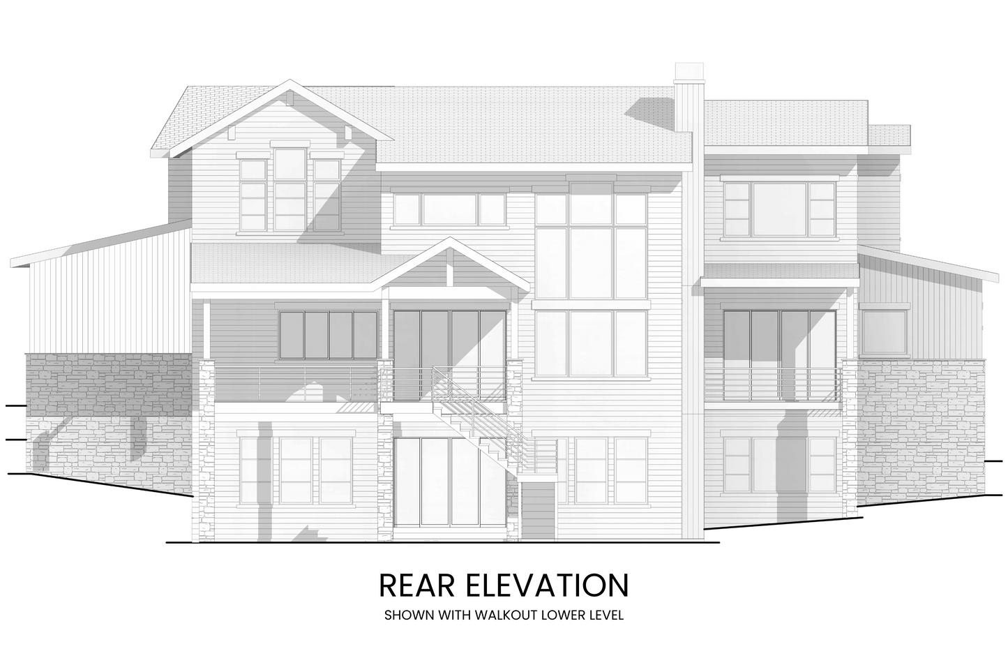
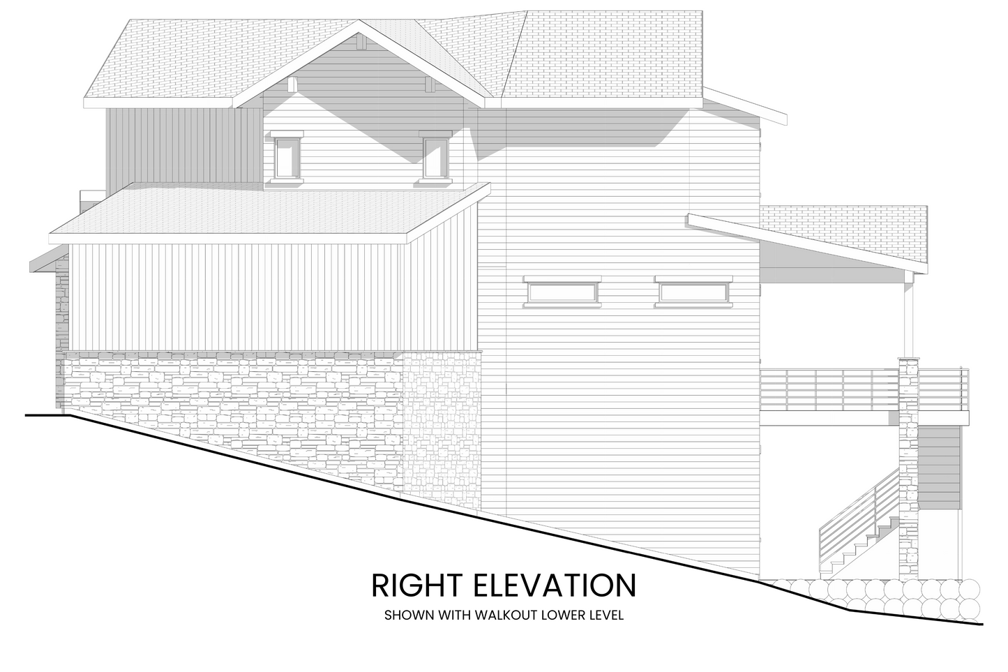
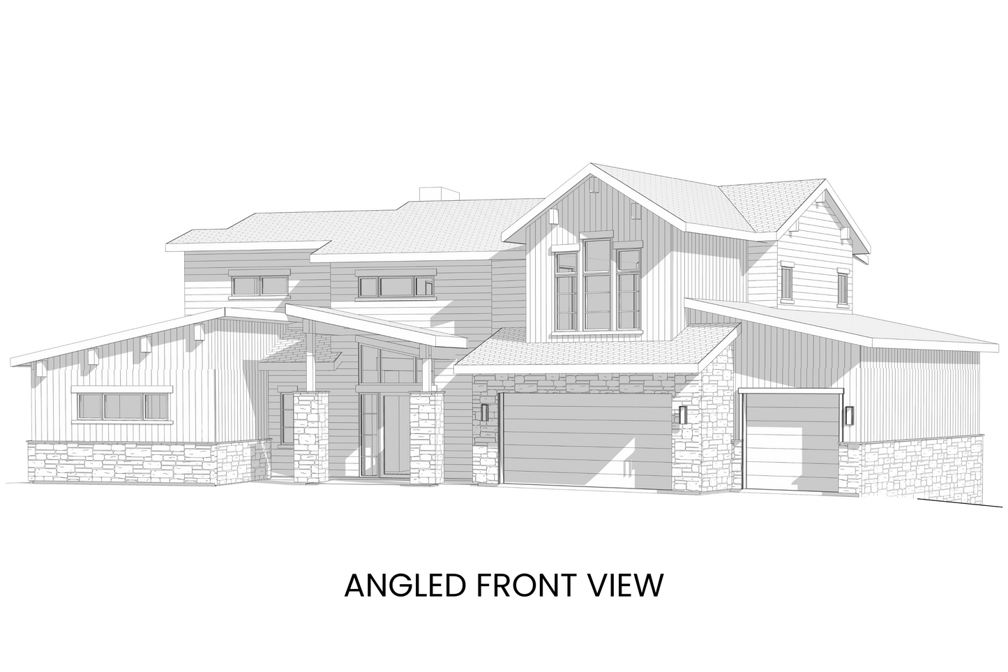
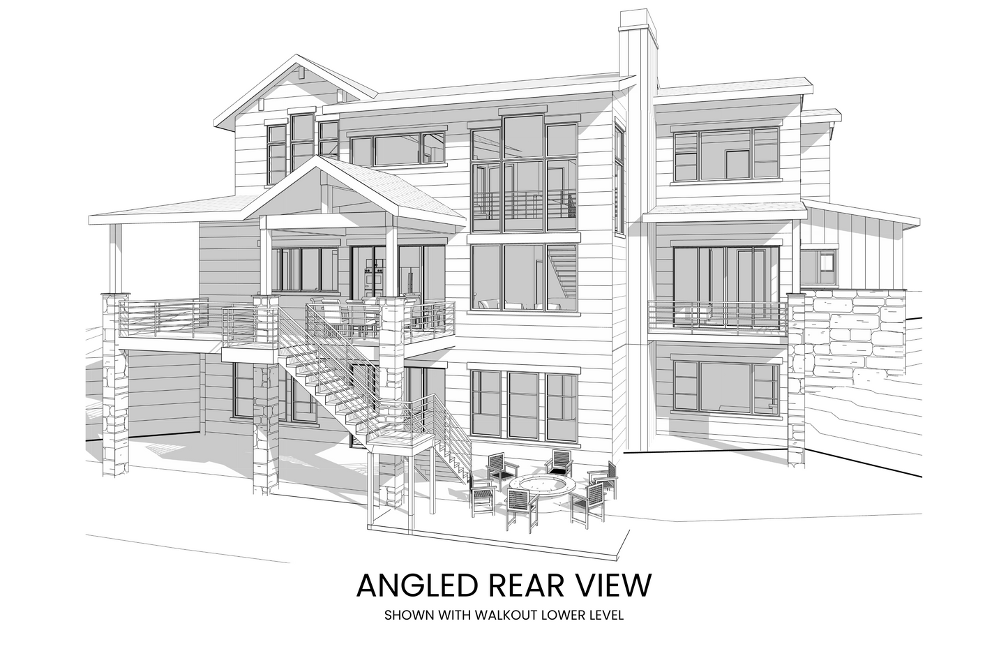
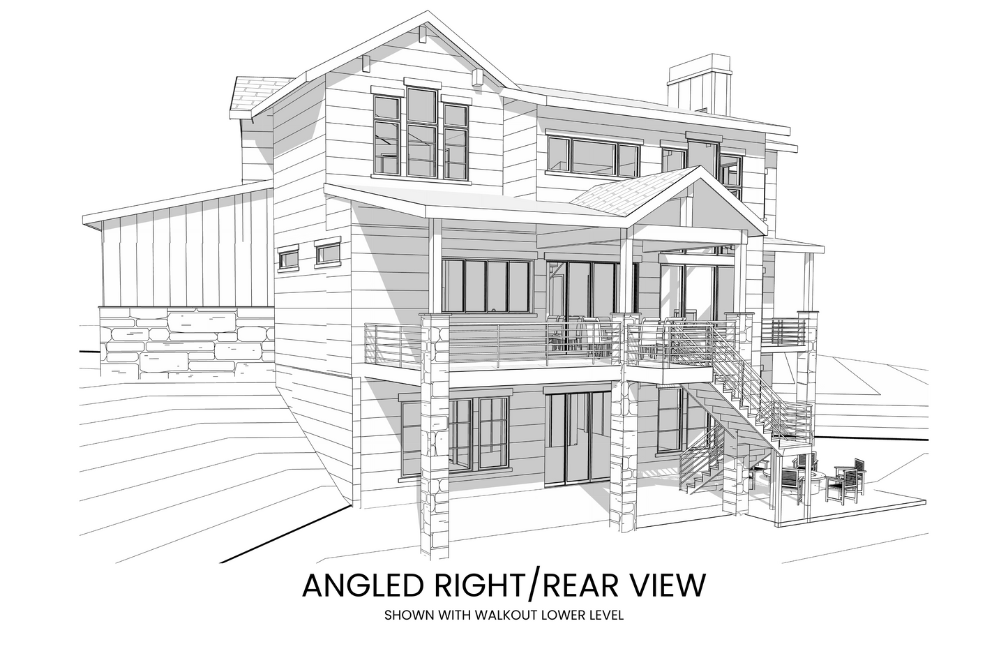
SQUARE FOOTAGE
| Main Level | 1824 |
|---|---|
| Upper Level | 1335 |
| Optional Lower Level | 1305 |
| Main + Upper Only | 3159 |
| Total Finished | 4464 |
| Opt. Lower Level Unfinished | 513 |
| Garage | 986 |
| Covered Porch | 94 |
| Covered Deck | 323 |
| Deck | 74 |
| Covered Patio | 385 |
OTHER SPECIFICATIONS
| Bedrooms | 4-5 |
|---|---|
| Full Bathrooms | 3-4 |
| Powders | 1 |
| Garage Bays | 3 |
| Garage Entry | Courtyard / Front |
| Width of House | 84 ft |
| Depth of House | 65 ft |
| Building Height | 29 ft |
| Ceiling Height - Main Level | 10', 20'-4" |
| Ceiling Height - Upper Level | 9', Vaulted |
| Ceiling Height - Lower Level | 10' |
| Foundation Type | Walkout Basement |
| Exterior Wall Construction | 2x6 |
| Roof Pitches | 2.5/12, 4/12, 7/12 |
Enjoy soaring ceilings, plenty of light, and fabulous indoor and outdoor living space in this modern two-story home. From the covered porch through the foyer, your eye is drawn to the rear site views framed by large windows and a raised ceiling in the great room. A statement fireplace anchors the space, giving architectural beauty year round.
The open floor plan allows you to host and entertain with ease, and the gourmet kitchen includes space for high-end appliances as well as a tucked-away working pantry that you can use as a pocket office or messy kitchen for meal prep while keeping your party looking tidy and effortless. An eight-person dining table fits easily as a centerpiece, while the spacious covered deck invites you to dine alfresco.
The main level primary suite occupies a full wing of the floor plan, giving you a beautiful retreat space all your own. From the generously sized walk-in closet to the spa-like bath and private deck, this home makes every night feel like a dream vacation.
The upper level is perfect for families. Three spacious bedrooms – one with an en-suite and two with a shared bathroom – all include walk-in closets and vaulted ceilings. The loft space is perfect as a study zone or for playing games with friends.
On a hillside site with rear views, you may wish to expand this home to include the optional lower level, which can be a walkout level to a large patio with a firepit. The lower level adds a fifth bedroom and a fourth bathroom, as well as an ample rec room with a bar tucked beneath the stairs and a home gym or flex space.












