FAIRCHILD MOUNTAIN
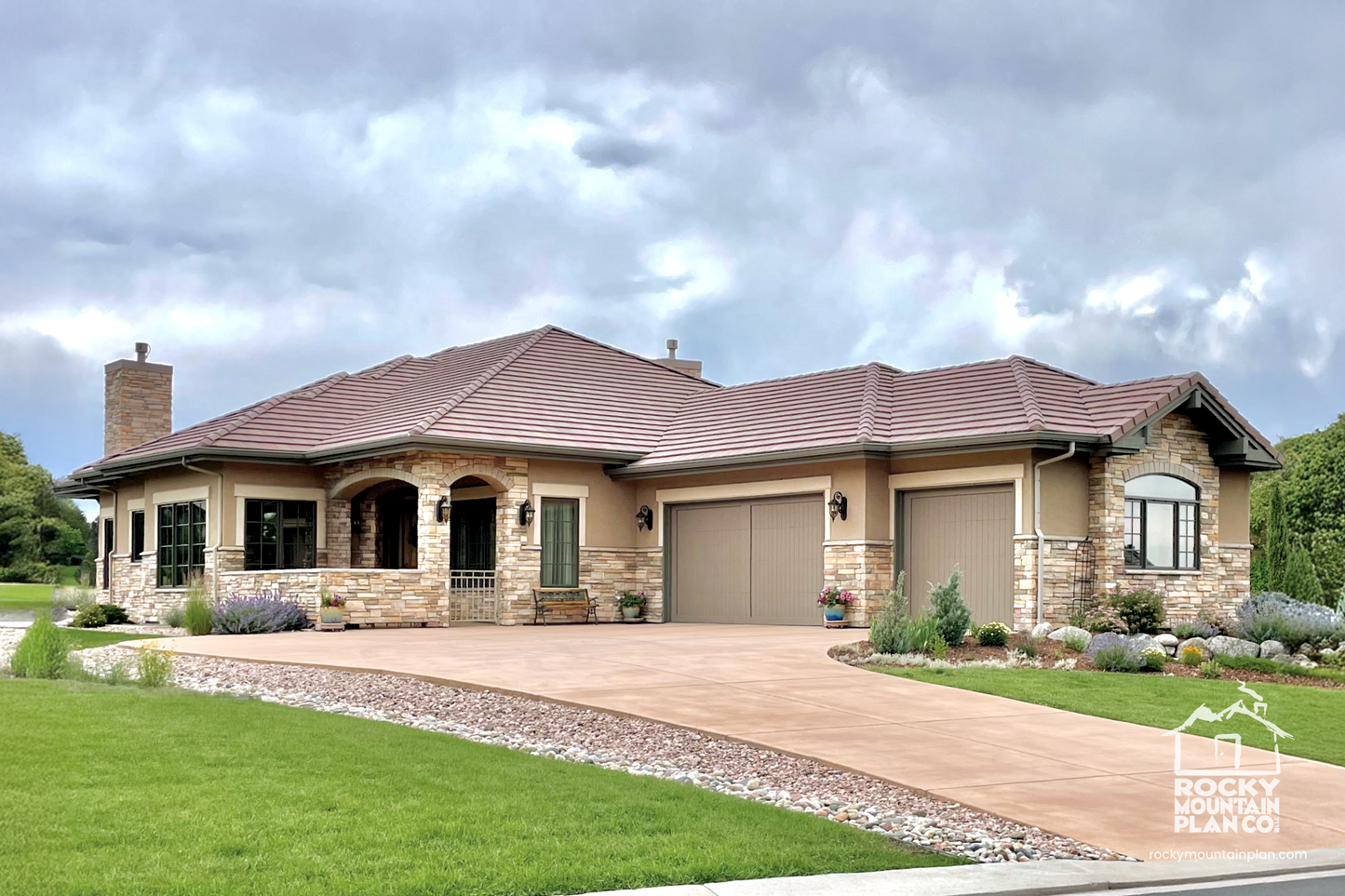
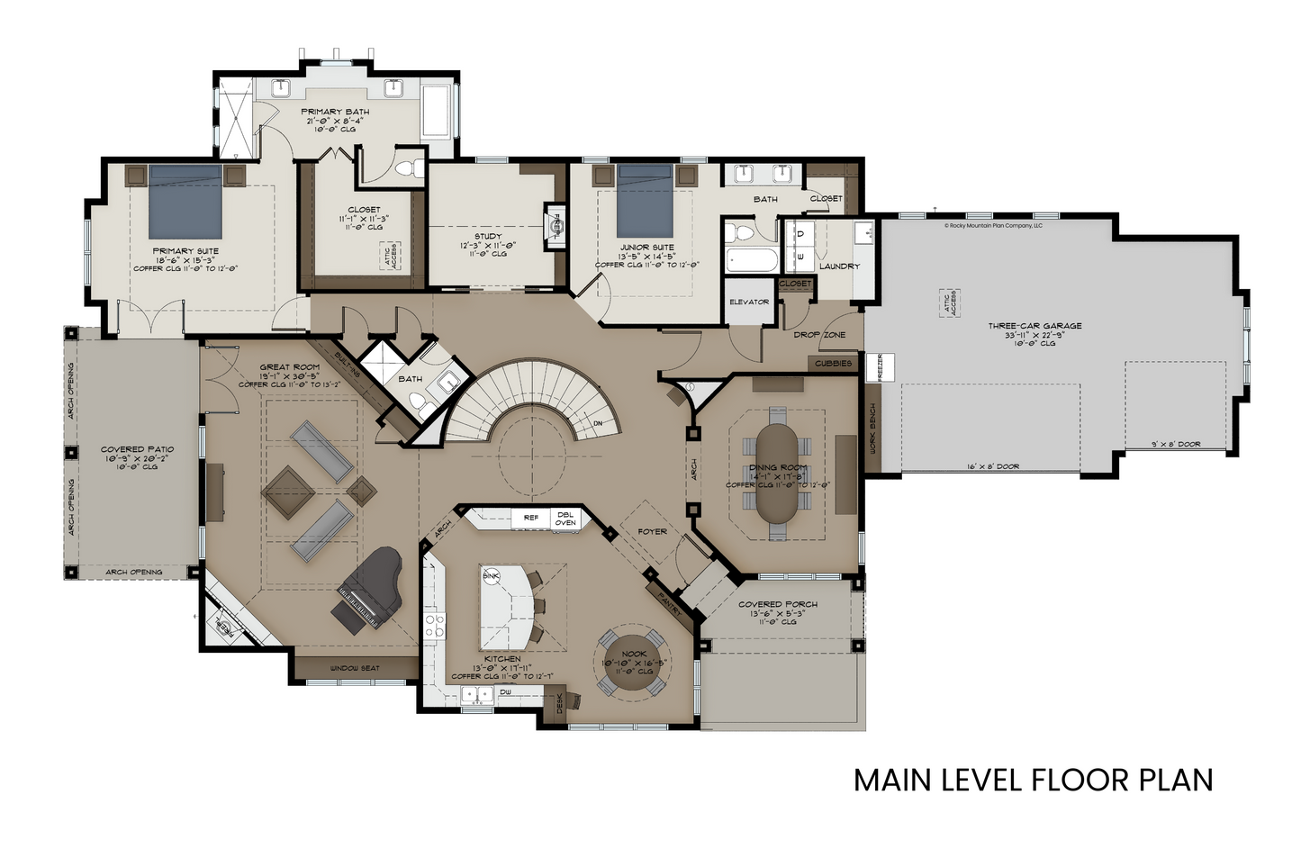
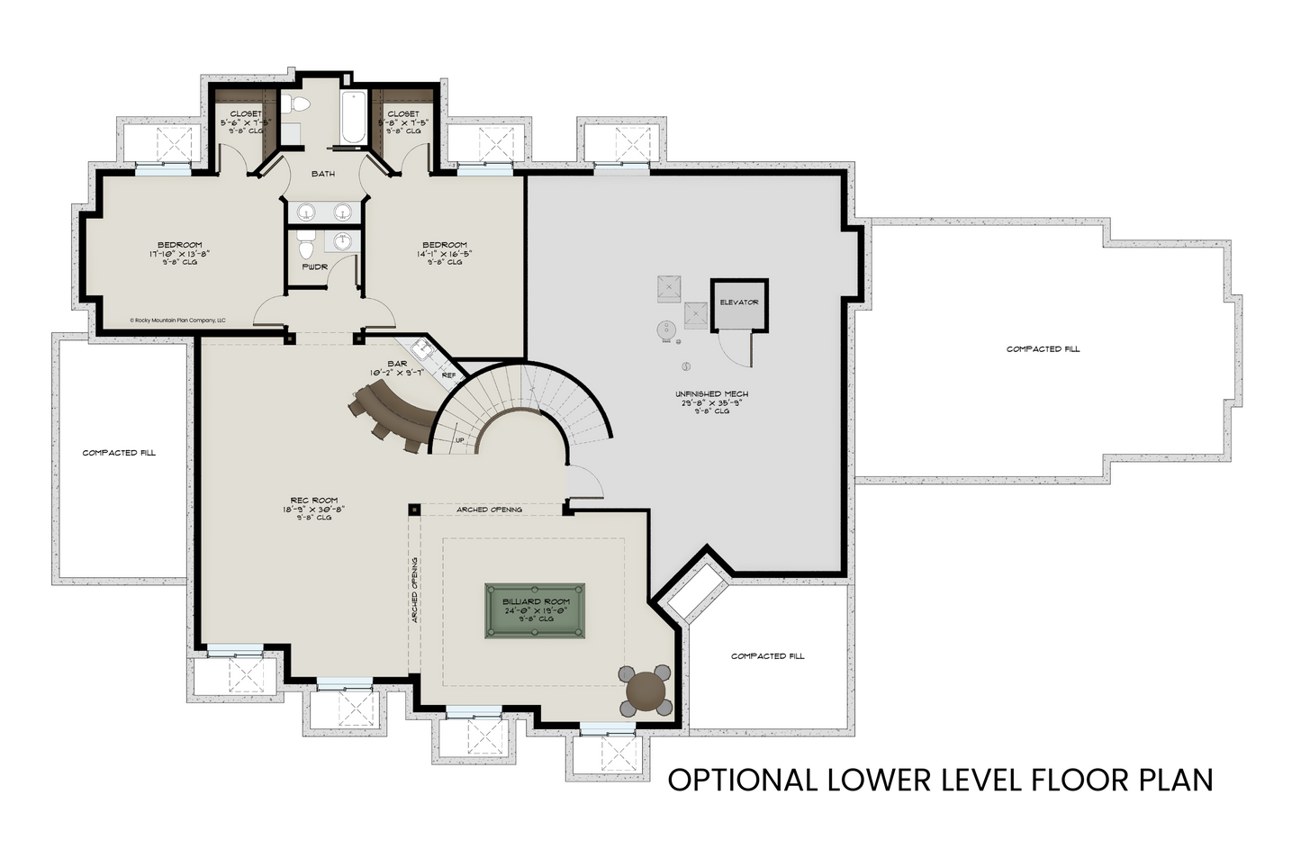
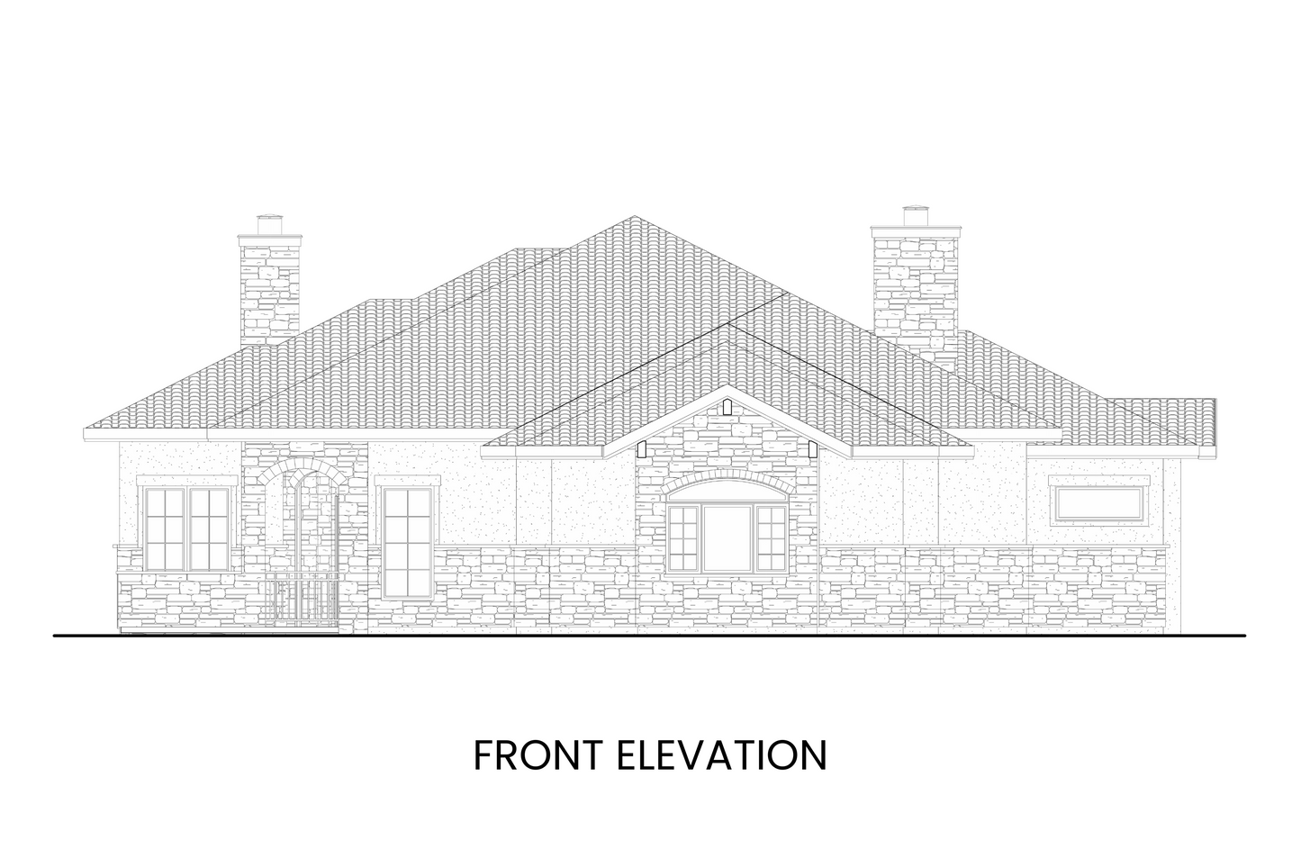
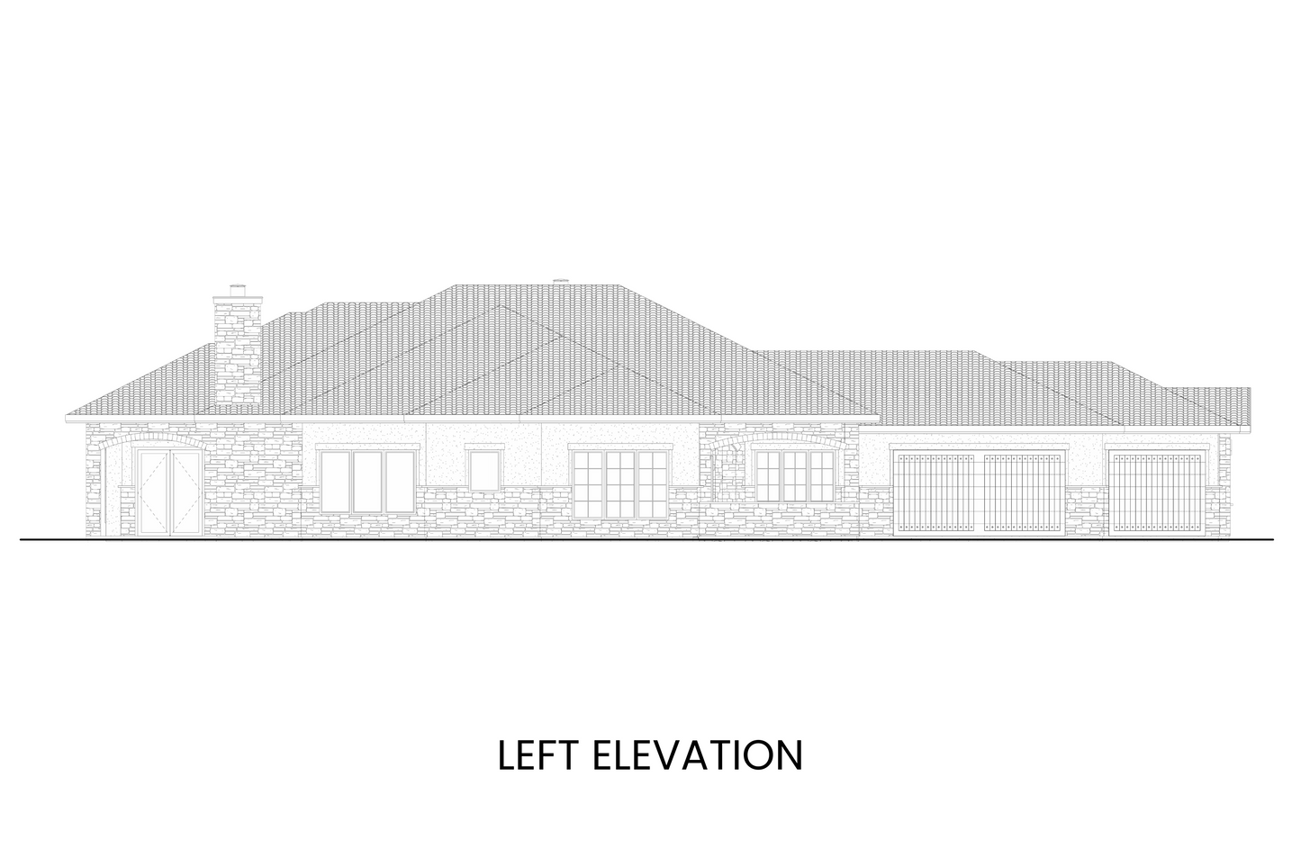
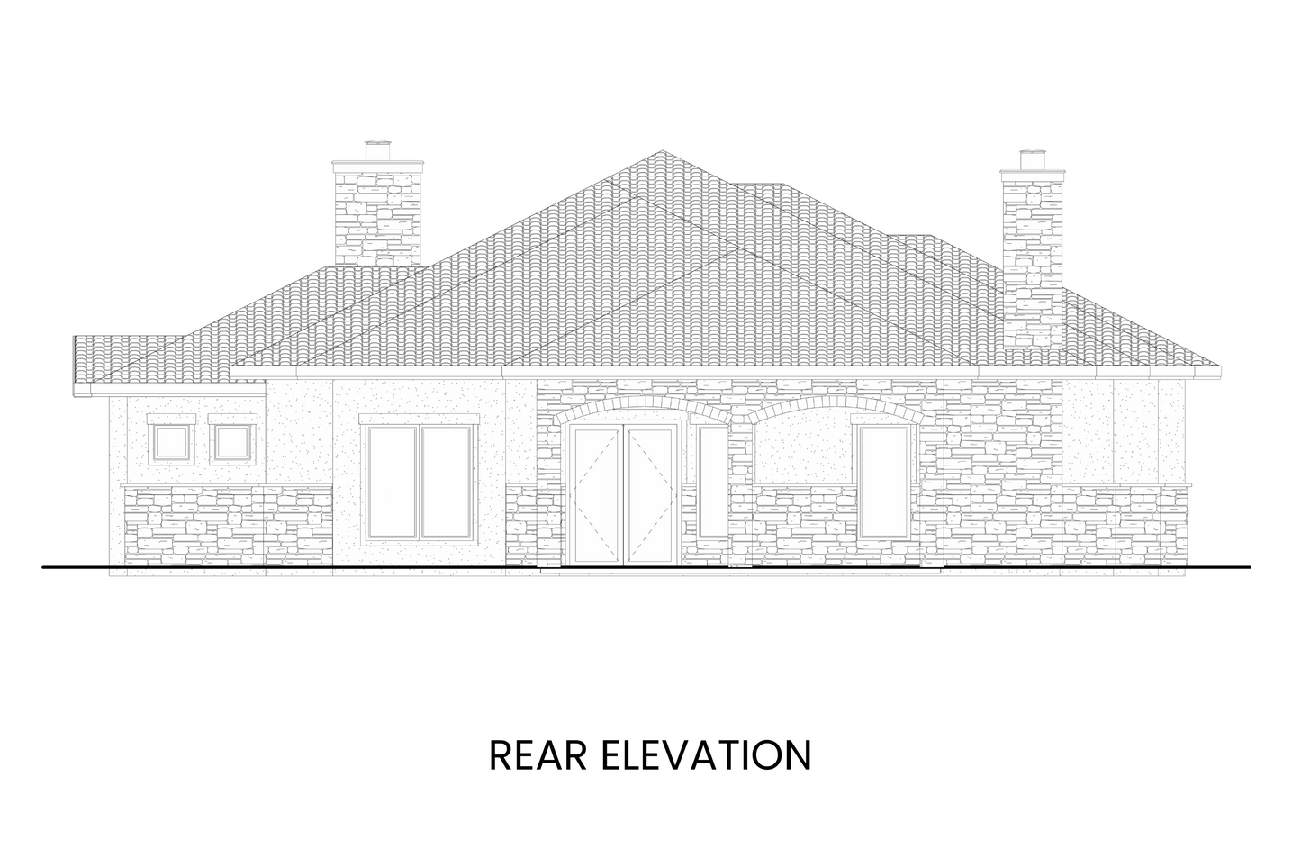
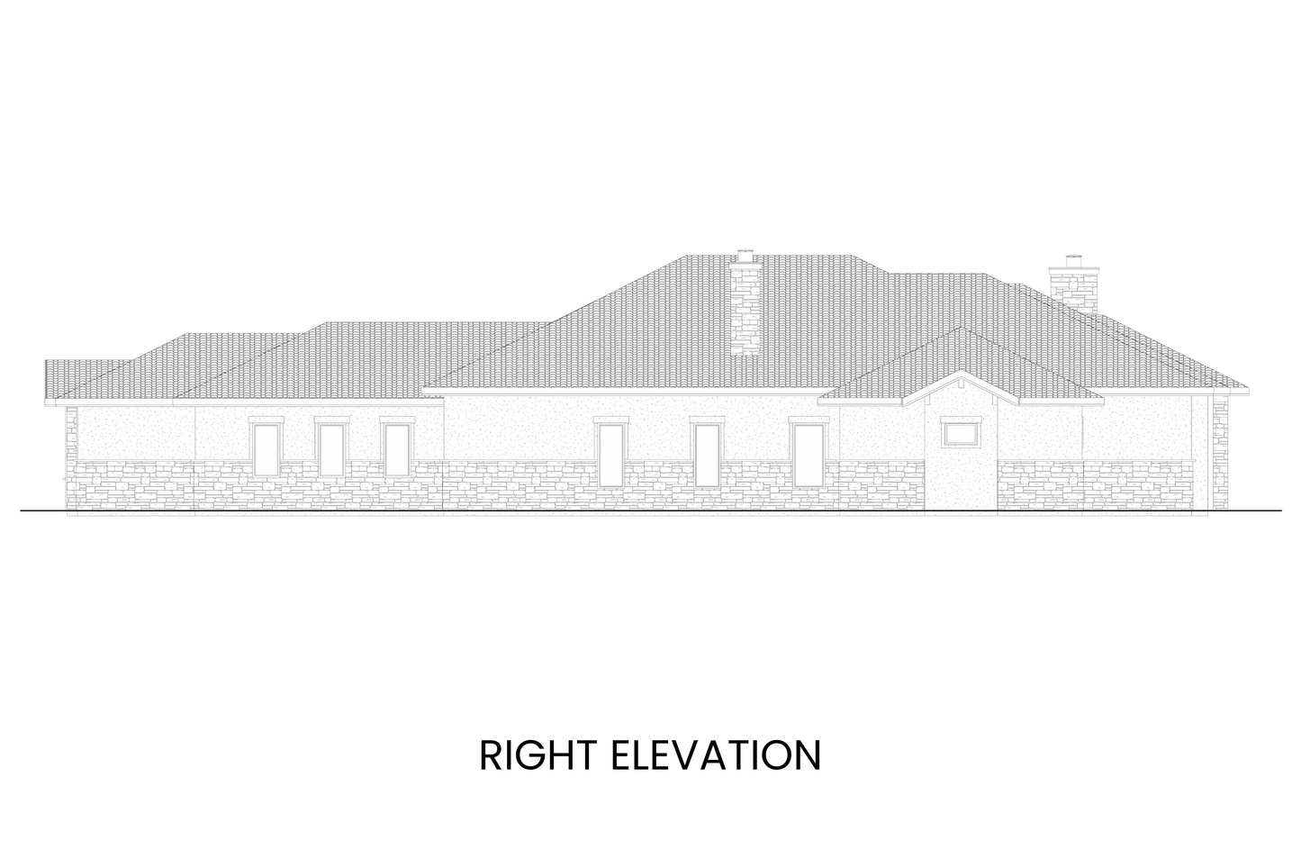
SQUARE FOOTAGE
| Main Level | 3075 |
|---|---|
| Optional Lower Level | 2094 |
| Total Finished | 5169 |
| Opt. Lower Level Unfinished | 970 |
| Garage | 762 |
| Covered Porch | 91 |
| Covered Patio | 267 |
OTHER SPECIFICATIONS
| Bedrooms | 2-4 |
|---|---|
| Full Bathrooms | 3-4 |
| Powders | 1 |
| Garage Bays | 3 |
| Garage Entry | Courtyard |
| Width of House | 106 ft |
| Depth of House | 60 ft |
| Building Height | 24 ft |
| Ceiling Height - Main Level | 11' |
| Ceiling Height - Lower Level | 9'-8" |
| Foundation Type | Daylight Basement |
| Exterior Wall Construction | 2x6 |
| Roof Pitches | 6/12 |
Fairchild Mountain is the pinnacle of luxury living, designed with an upscale Tuscan aesthetic that radiates timeless elegance. This two-level home, featuring 3,075 square feet on the main level and an optional daylight basement, is perfectly suited for a corner lot. From the moment you step through the covered porch entry, you’re greeted by a thoughtfully designed floor plan that balances grandeur with functionality.
The centerpiece of the main level is a stunning rotunda with a curved staircase, adding architectural intrigue and seamlessly connecting the home’s living spaces. To the right, the formal dining room accommodates an eight-person table, making it ideal for hosting intimate dinners or festive gatherings. The gourmet kitchen, located to the left of the rotunda, is a chef’s dream with a large island, breakfast nook, and pocket desk for added convenience. Just beyond, the great room boasts soaring coffered ceilings, a corner statement fireplace, built-in bookshelves, and even room for a piano, creating a sophisticated yet inviting atmosphere.
The primary suite, tucked away in the rear right of the home, is a private sanctuary. With coffered ceilings, patio access, and a spa-like bathroom featuring a walk-in shower, soaking tub, and spacious closet, this suite is a retreat within the home. The main level also includes a junior suite with an ensuite bath and walk-in closet, an elegant study with built-in bookcases and a fireplace, and a powder room.
The optional lower level expands the home’s entertaining potential with two bedrooms, a shared bath, a powder room, a large rec room, a built-in bar, and a billiards room. Complete with a three-car garage, courtyard entry, and an elevator for accessibility, Fairchild Mountain offers an unparalleled blend of luxury, style, and comfort.
Key Features of the Fairchild Mountain Plan
-
Elegant Main Level Living: 3,075 square feet of luxurious space featuring airy 11' and 12' ceilings, coffered details, and a thoughtfully designed floor plan ideal for entertaining.
-
Spacious Gourmet Kitchen: A chef’s dream with a large island, breakfast nook, pocket desk, and seamless access to the great room for easy hosting.
-
Luxe Primary Suite: Retreat to a spa-inspired suite with coffered ceilings, a walk-in closet, a luxurious bath with a tub and walk-in shower, and private access to the covered patio.
-
Grand Great Room: Elegant coffered ceilings, a corner statement fireplace, built-in bookshelves, a window seat, and space for a piano make this room the heart of the home.
-
Unique Rotunda Staircase: The center of the home features a striking curved staircase leading to the optional lower level, adding an architectural focal point.
-
Optional Lower Level for Entertaining: Includes two bedrooms with walk-in closets and a shared bath, a powder room, a large rec room with a built-in bar, and a grand billiards and game room.
-
Elevator Accessibility: A built-in elevator off the garage entry ensures convenience and accessibility without compromising on luxury.
Ideal for Refined Living and Entertaining
Fairchild Mountain combines elegance with practicality, making it perfect for hosting guests or enjoying serene moments of relaxation. The covered patio with arched openings creates an inviting indoor-outdoor connection, while the optional lower level provides expansive space for recreation and additional bedrooms. Whether for quiet family living or lavish gatherings, this home’s thoughtful design adapts beautifully to your lifestyle.
Why Choose the Fairchild Mountain Plan?
-
Timeless Tuscan Style: A classic architectural design with upscale details like arched openings and coffered ceilings.
-
Luxurious Entertaining Spaces: Formal dining room, gourmet kitchen, and a great room designed for gatherings.
-
Accessible Design: Elevator access and a functional layout provide long-term comfort and independent living.
-
Expansive Optional Lower Level: Perfect for recreation or hosting extended family, with space for a bar, billiards, and additional bedrooms.
If you’re inspired by Fairchild Mountain, explore more Tuscan Home Plans or more upscale home plans in our Luxury House Plans Collection for additional designs that elevate everyday living.








