WISE RIVER
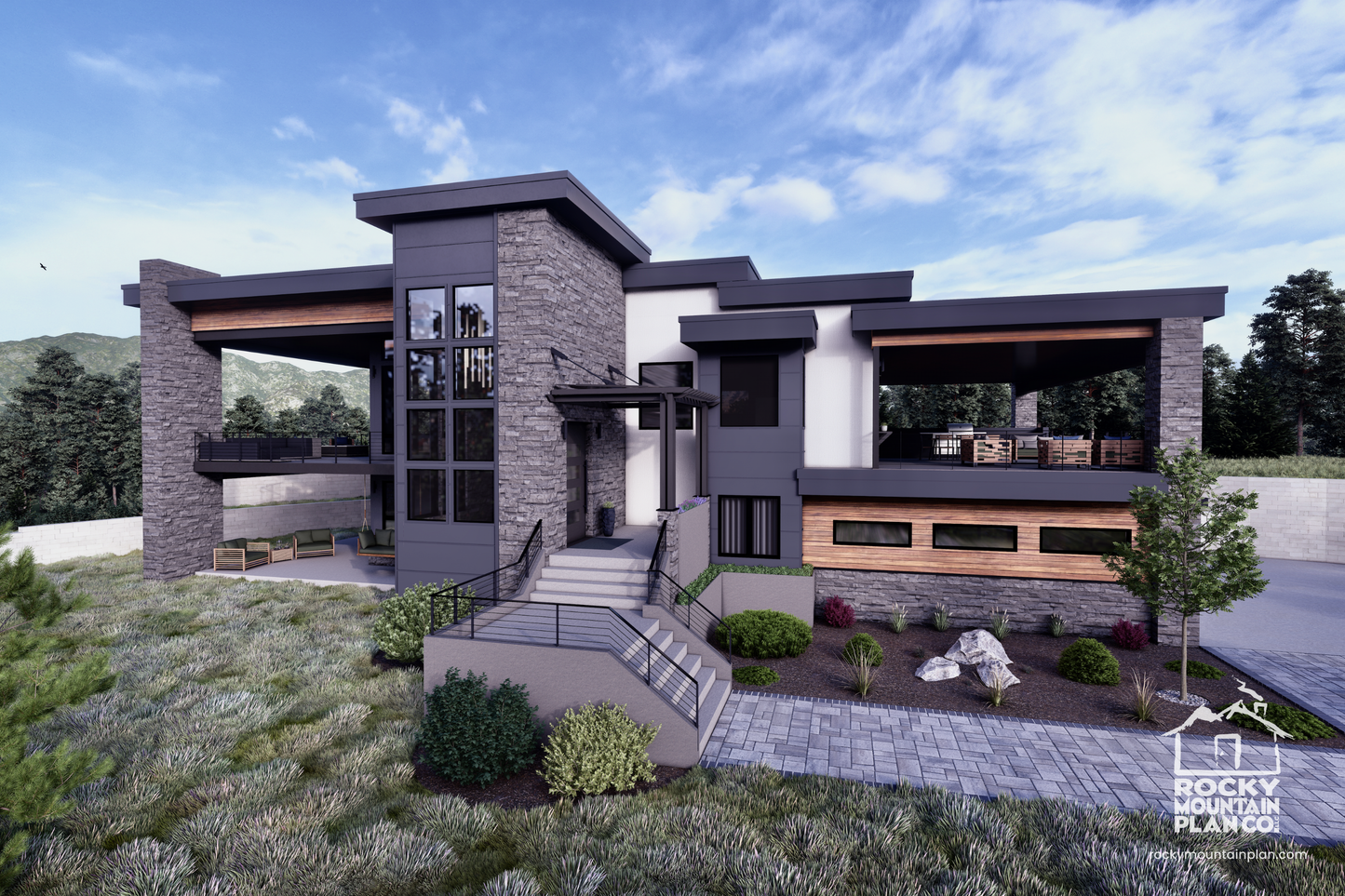
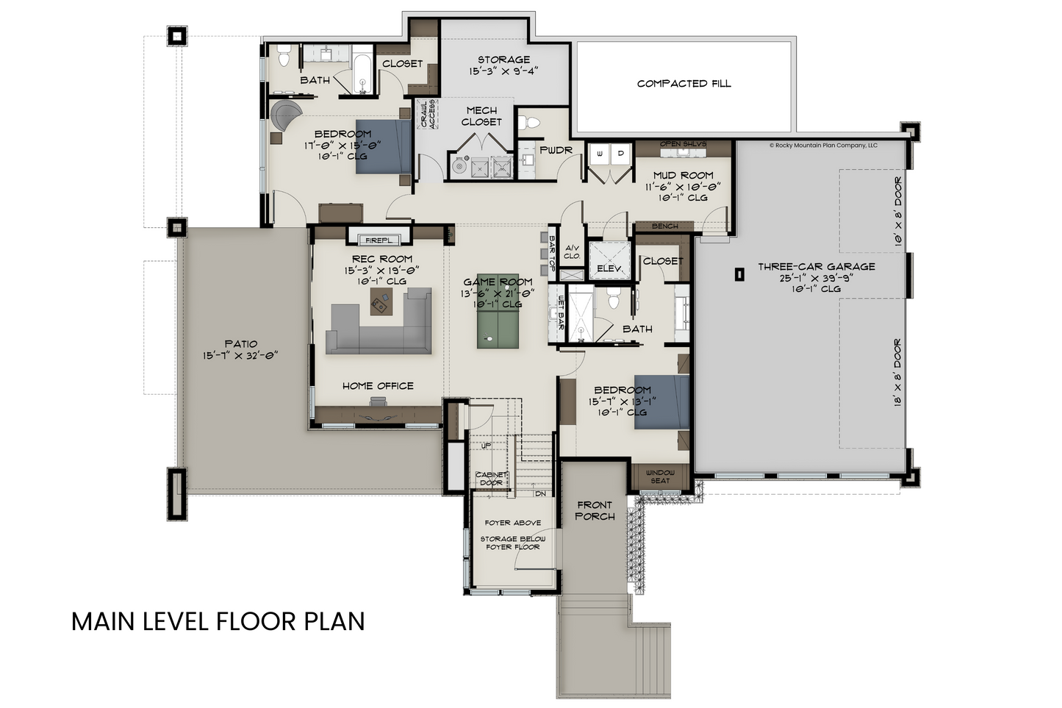
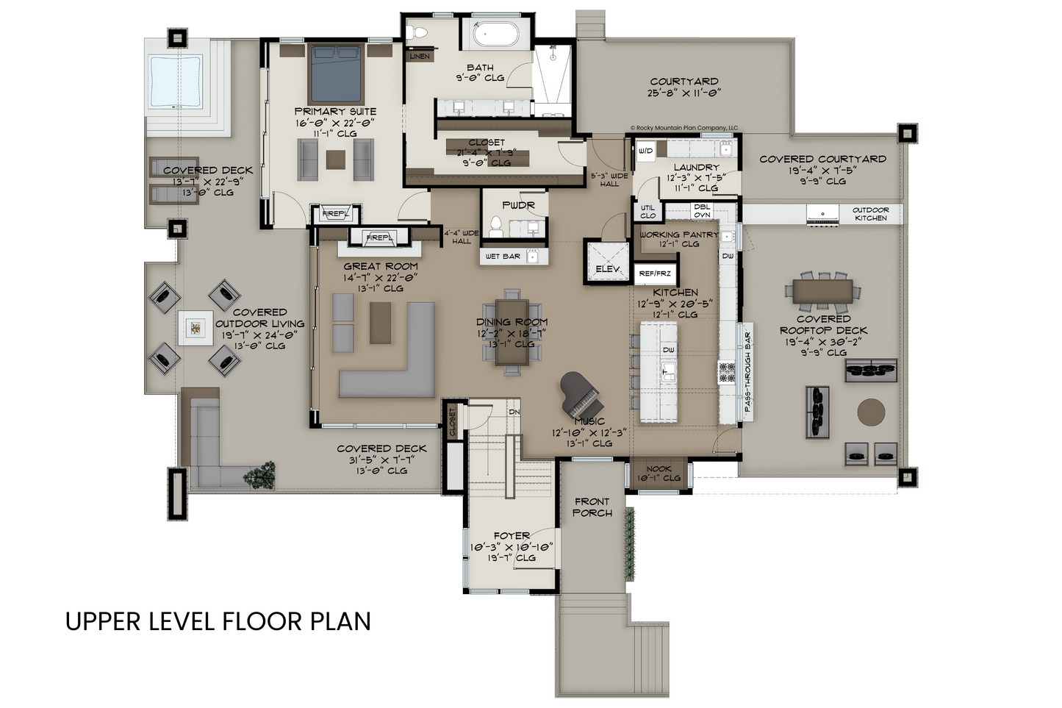
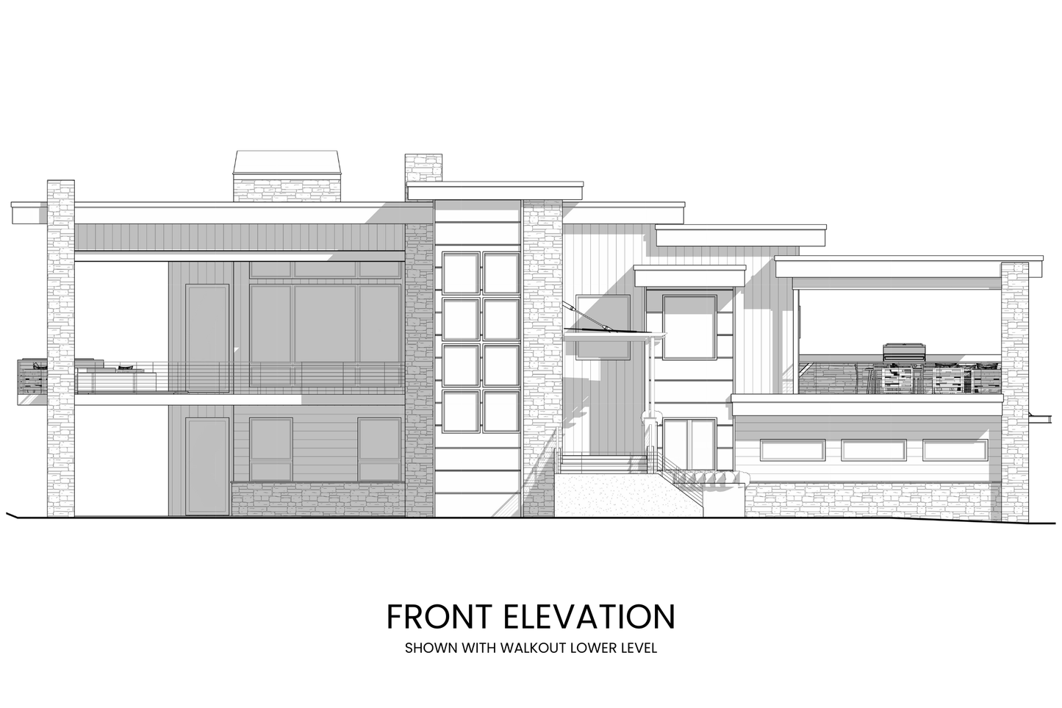
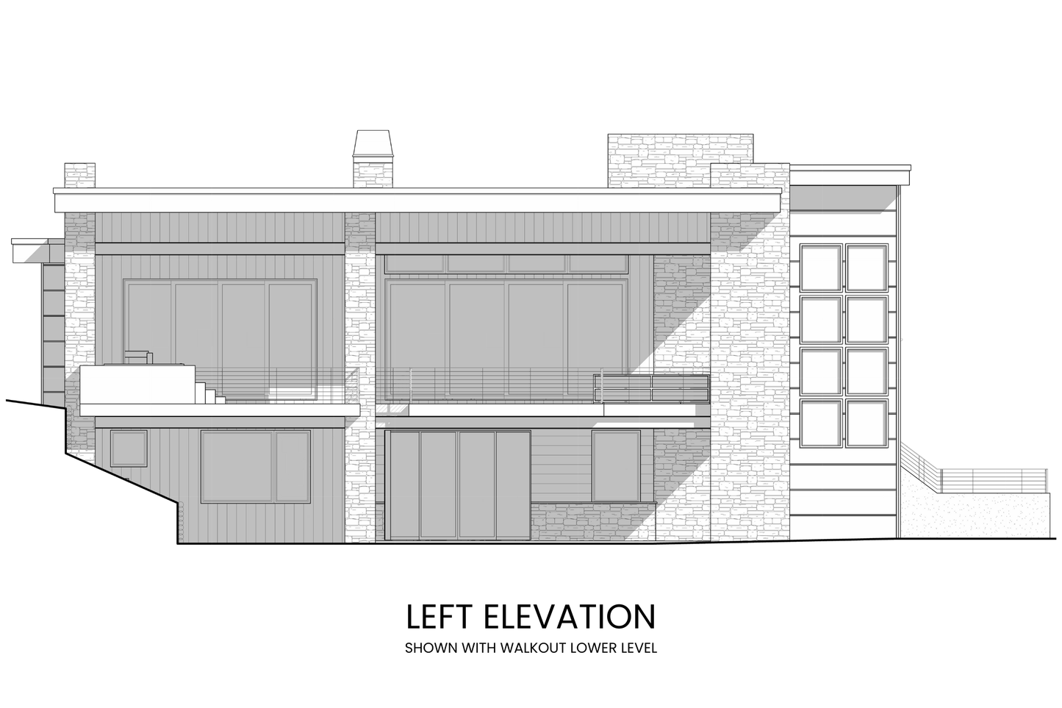
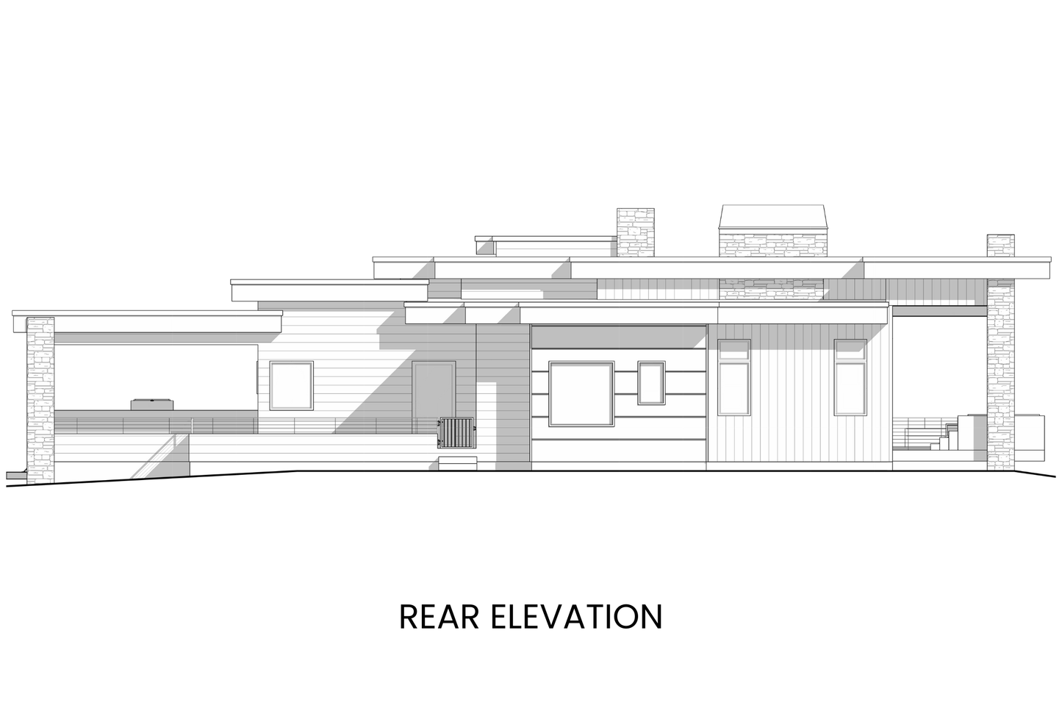
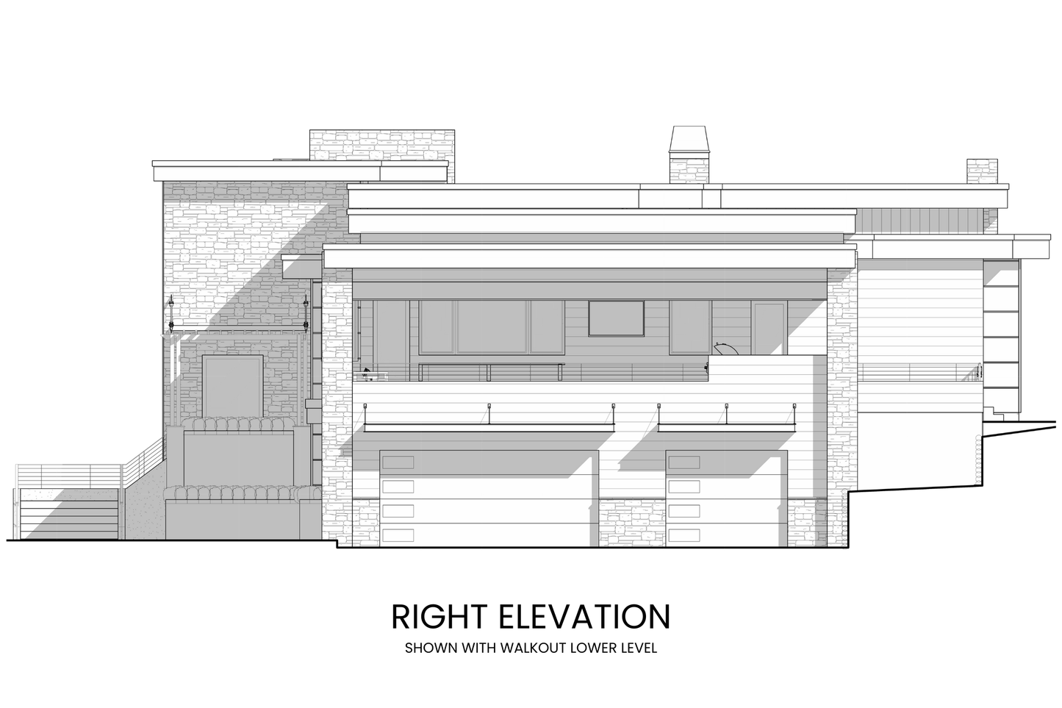
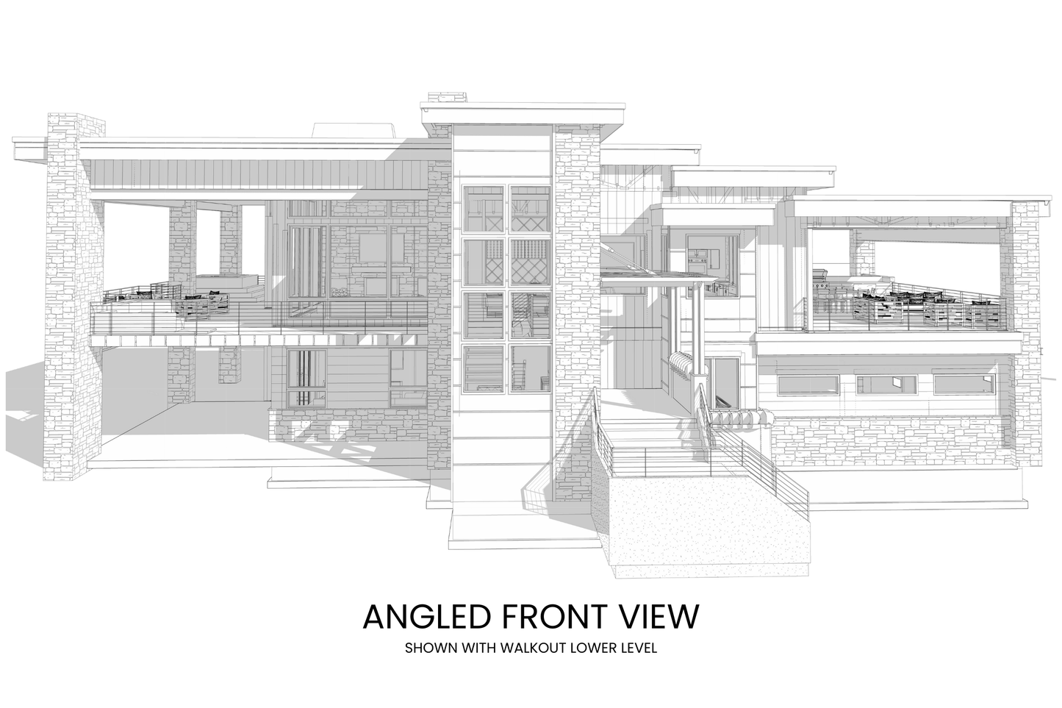
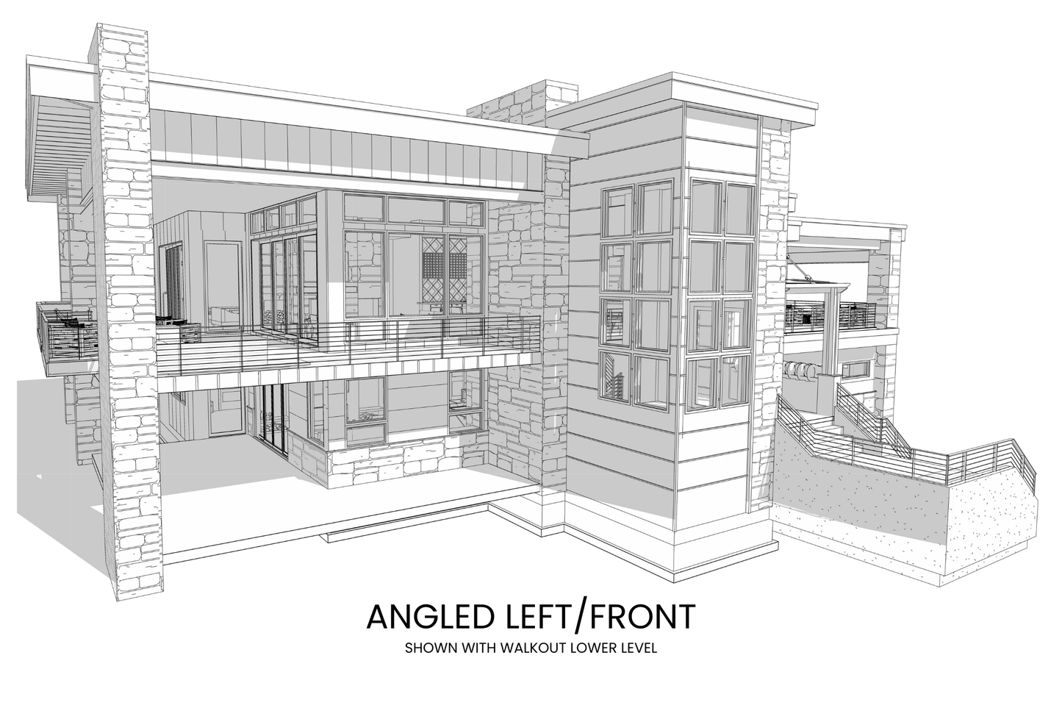
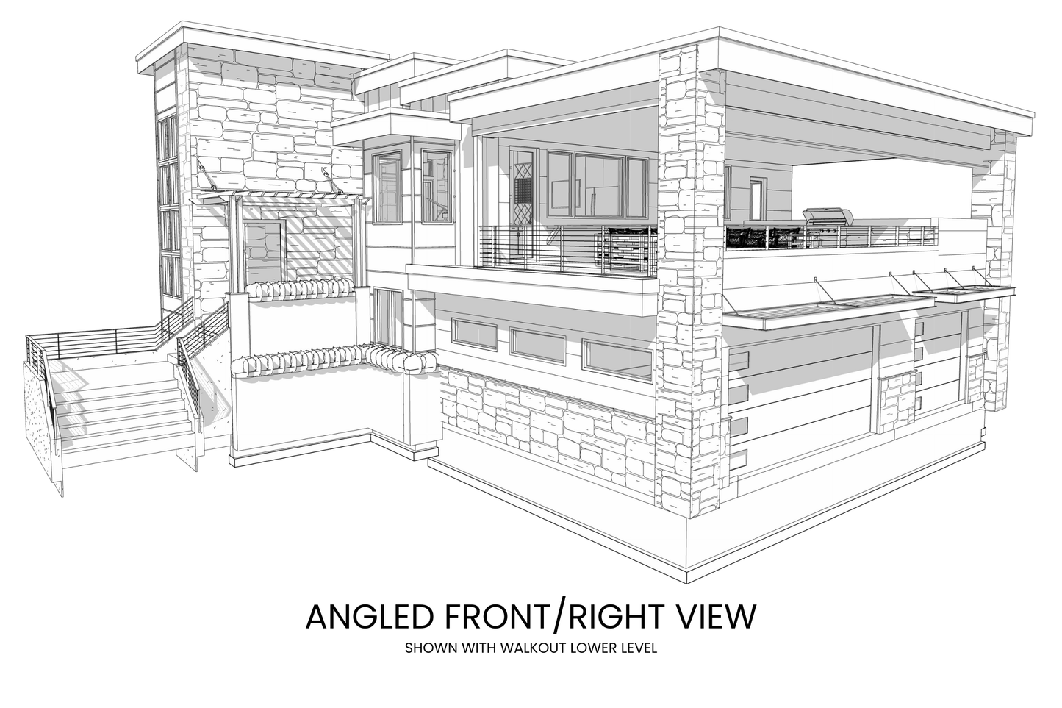
SQUARE FOOTAGE
| Main Level | 2262 |
|---|---|
| Upper Level | 2773 |
| Total Finished | 5035 |
| Opt. Lower Level Unfinished | 313 |
| Garage | 1014 |
| Other | 677 Outdoor Kitchen |
| Covered Porch | 127 |
| Covered Deck | 1026 |
| Covered Patio | 384 |
| Outdoor Living | 619 Courtyard |
OTHER SPECIFICATIONS
| Bedrooms | 3 |
|---|---|
| Full Bathrooms | 3 |
| Powders | 2 |
| Garage Bays | 3 |
| Garage Entry | Side |
| Width of House | 92 ft |
| Depth of House | 82 ft |
| Building Height | 31 ft |
| Ceiling Height - Main Level | 10' |
| Ceiling Height - Upper Level | 9', 11', 13' |
| Foundation Type | Combo Slab-Crawl |
| Exterior Wall Construction | 2x6 |
| Roof Pitches | .25/12 |
Entertain and relax in style in this stunning mountain modern home featuring incredible outdoor living space.
The kitchen, dining area, and great room can be found on the upper level of this luxury home, guaranteeing the best views. An elevator keeps the floor plan accessible.
High ceilings throughout the home let in plenty of light, and the focus on effortless indoor/outdoor living lets you truly enjoy every season and make the most of every day.
A three-car garage lets into the mud room/drop zone and provides easy access to the home’s elevator, and the garage level also features a spacious entertainment zone – including a rec room with a large fireplace, space for a billiard or ping-pong table, a bar, and a built-in home office space that lets you work from home while enjoying time with family.
A powder room plus two bedrooms with ensuite baths and walk-in closets round out the garage level of this home, which also includes a spacious covered patio.
The grand open floor plan of the upper level includes the great room with its statement fireplace, dining space, music room, and powder room. The gourmet kitchen includes a large island, plenty of counter space, and a working pantry that allows you to get creative with your prep work and still keep your kitchen tidy.
This home invites you to take the party outside with ease, providing a pass-through access bar from the kitchen to the covered rooftop deck, which also features an outdoor kitchen of its own for grilling.
To the left of the upper level, another covered outdoor living space wraps around the home, providing several seating areas, space for a jacuzzi, and a firepit alcove.
The primary suite boasts access to the outdoor living deck, a spacious private seating area with a fireplace, and a spa-like bath with a large tub, a walk-in shower, and a luxurious closet with easy access to the laundry room.











