BOX ELDER
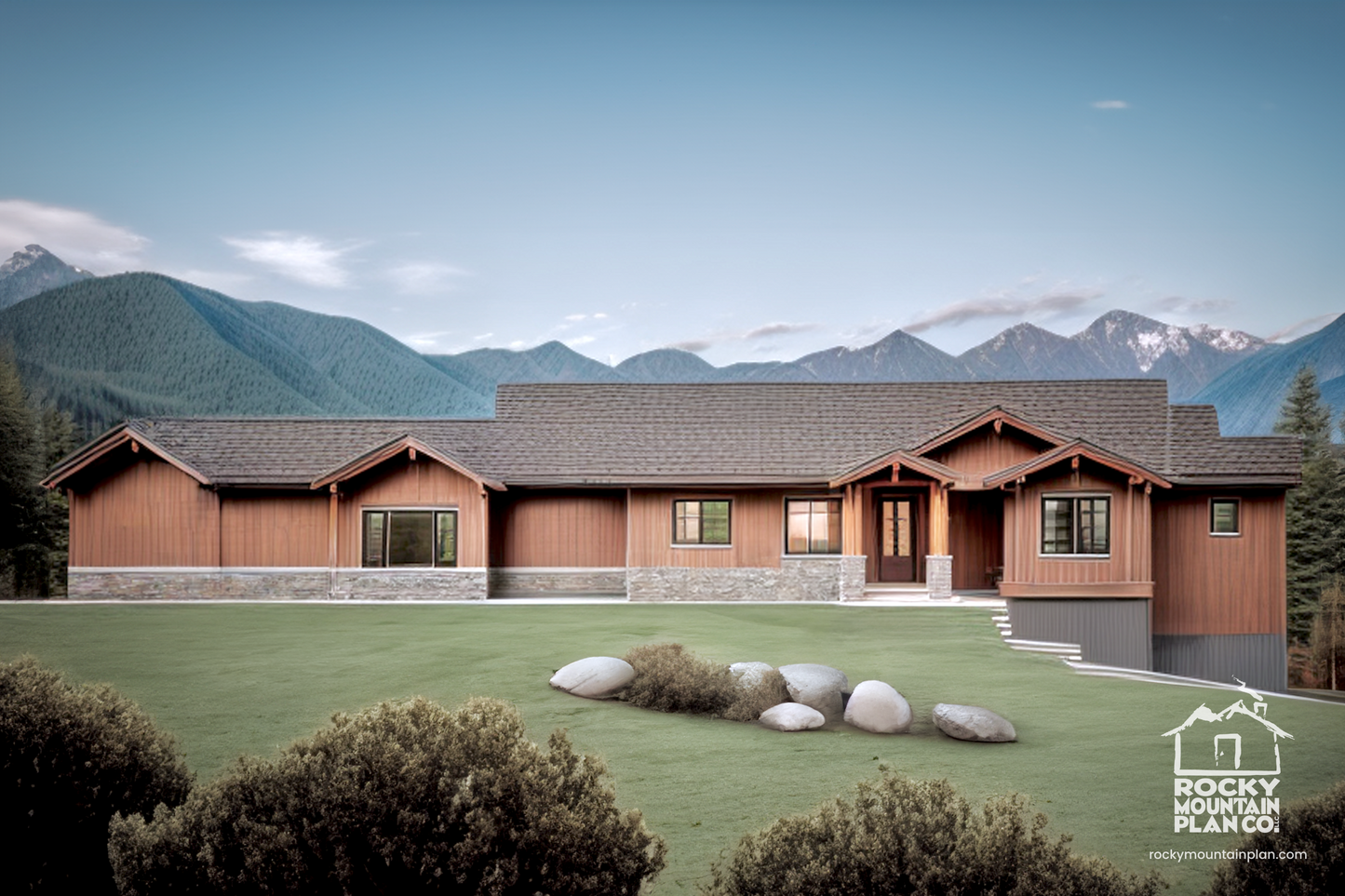
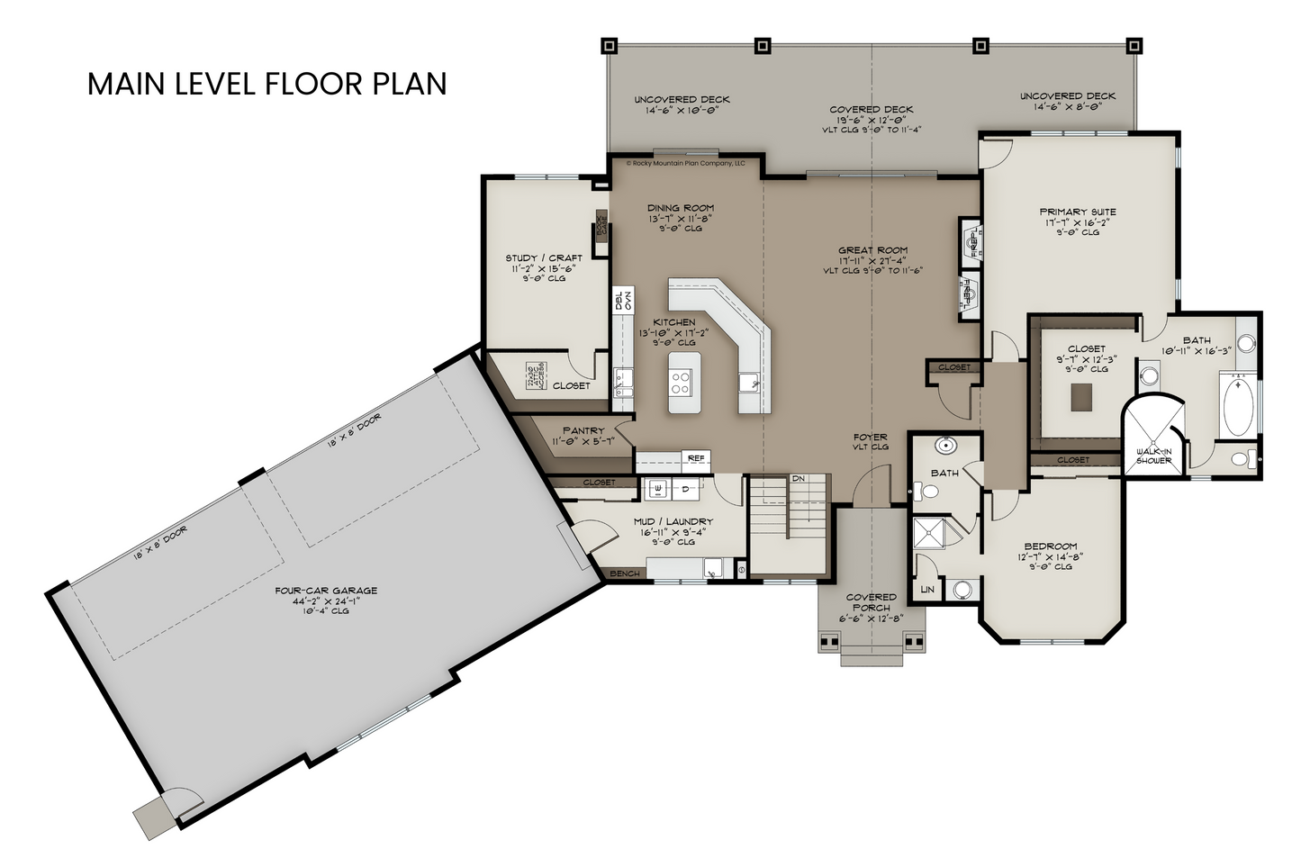
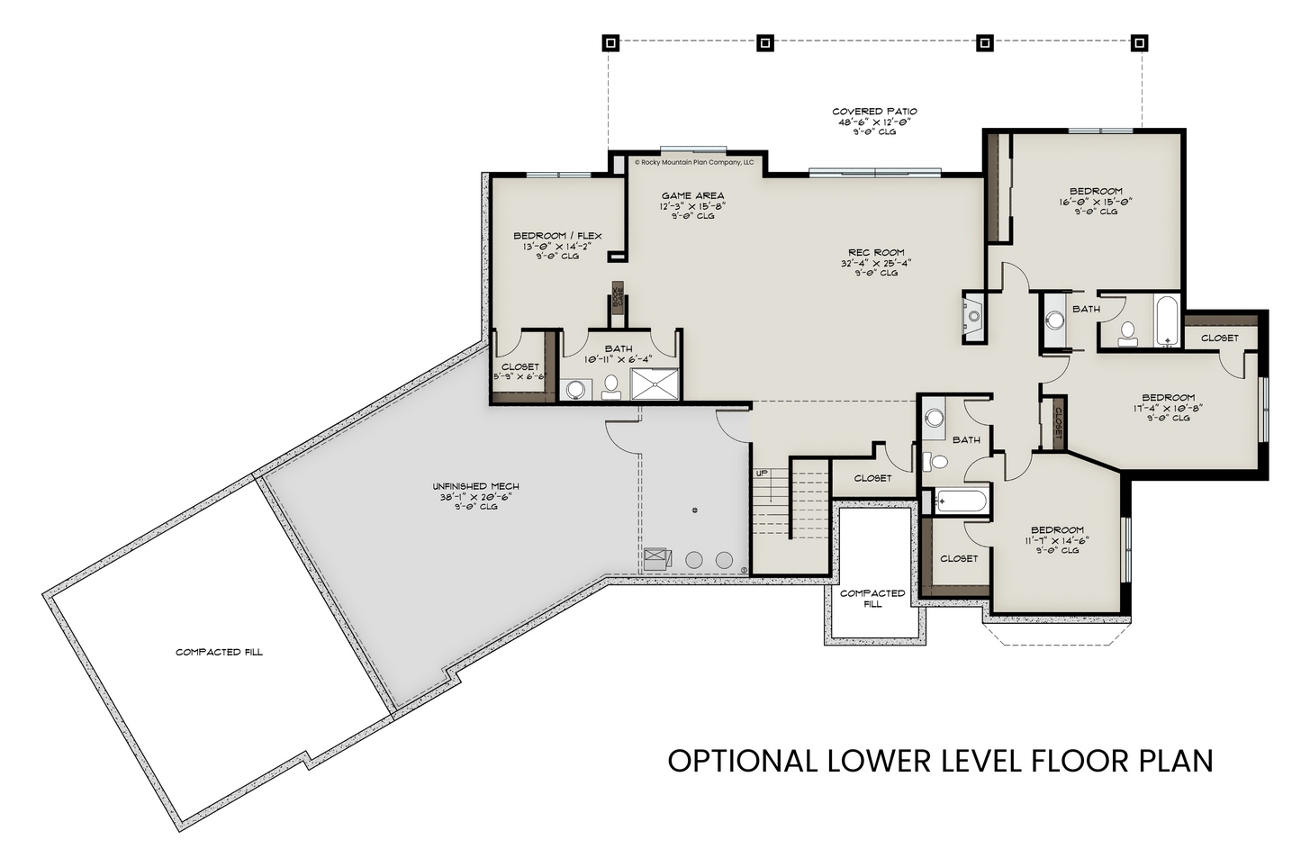
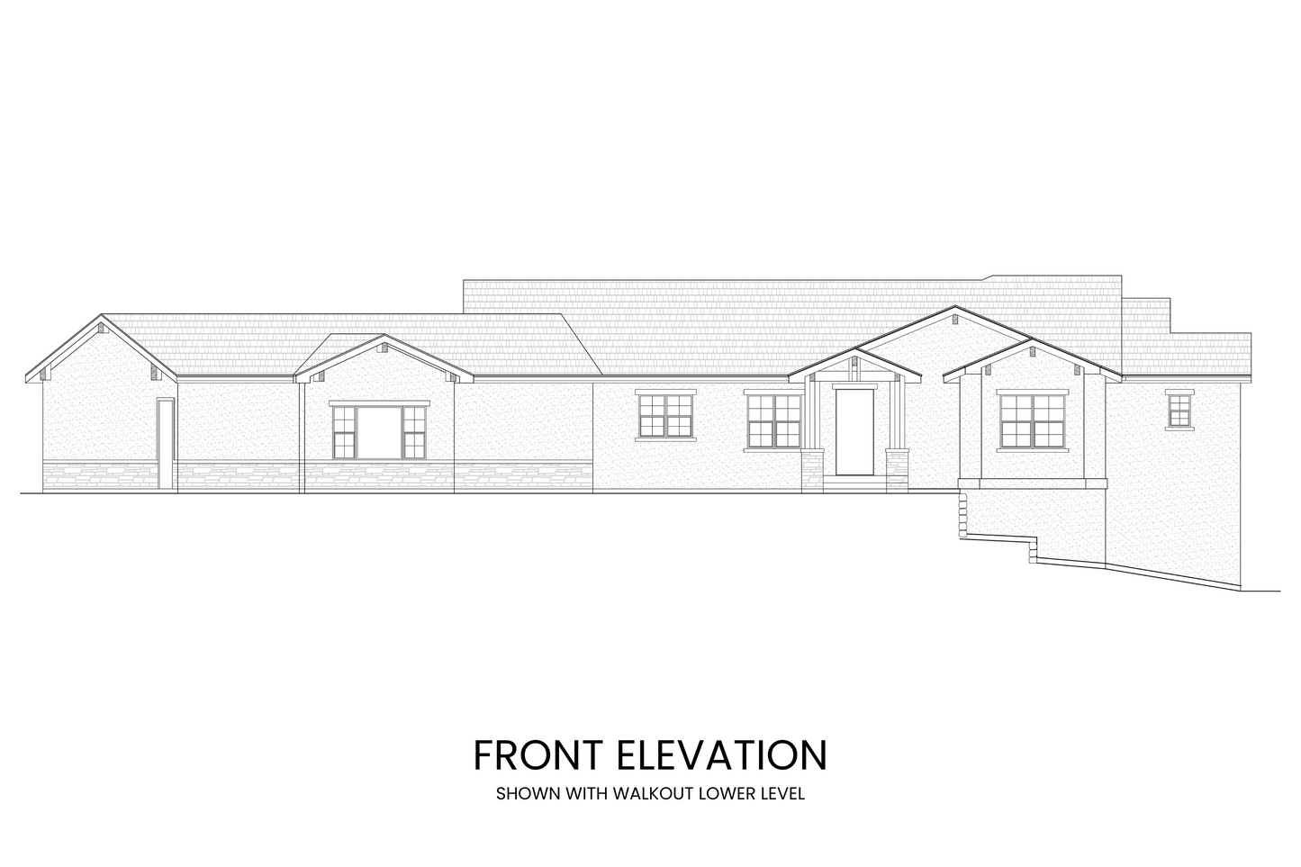
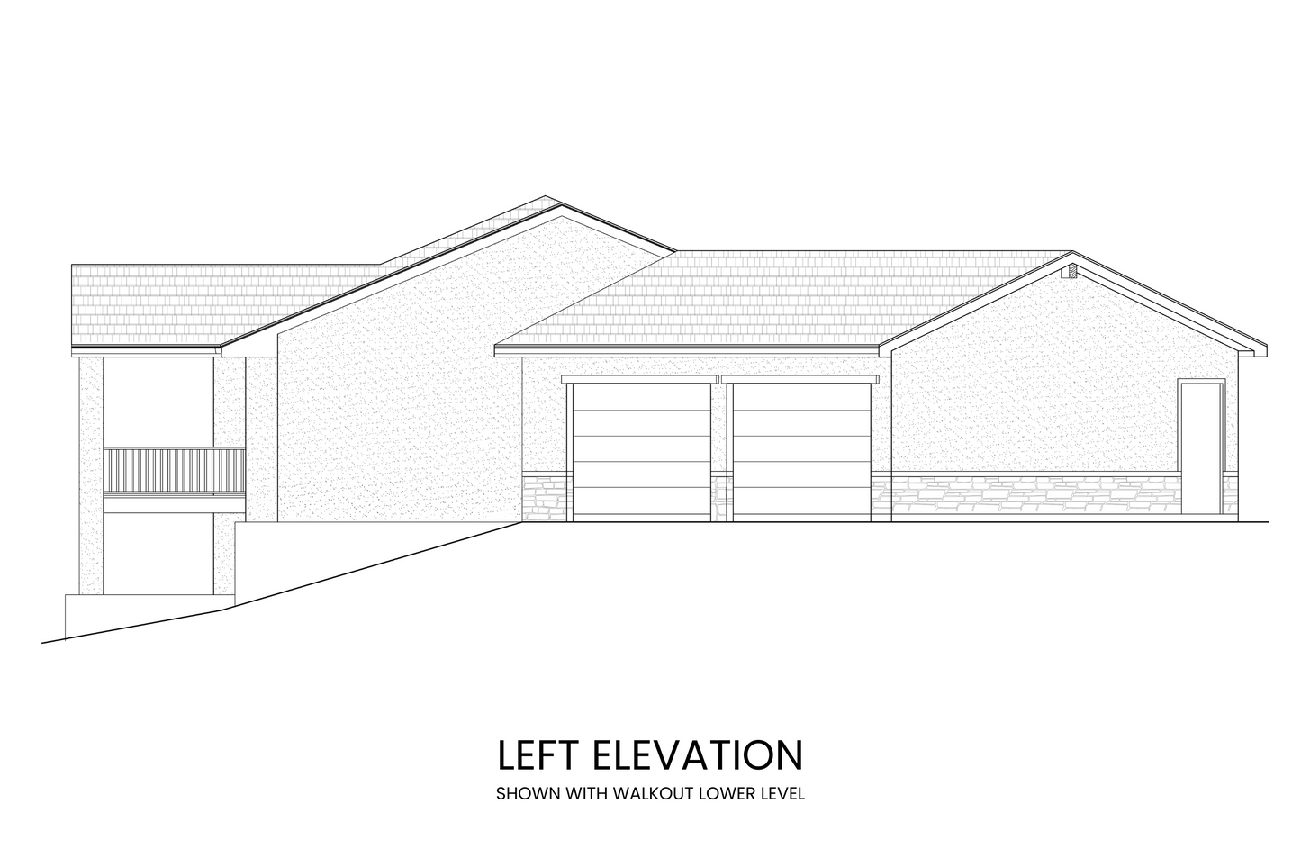
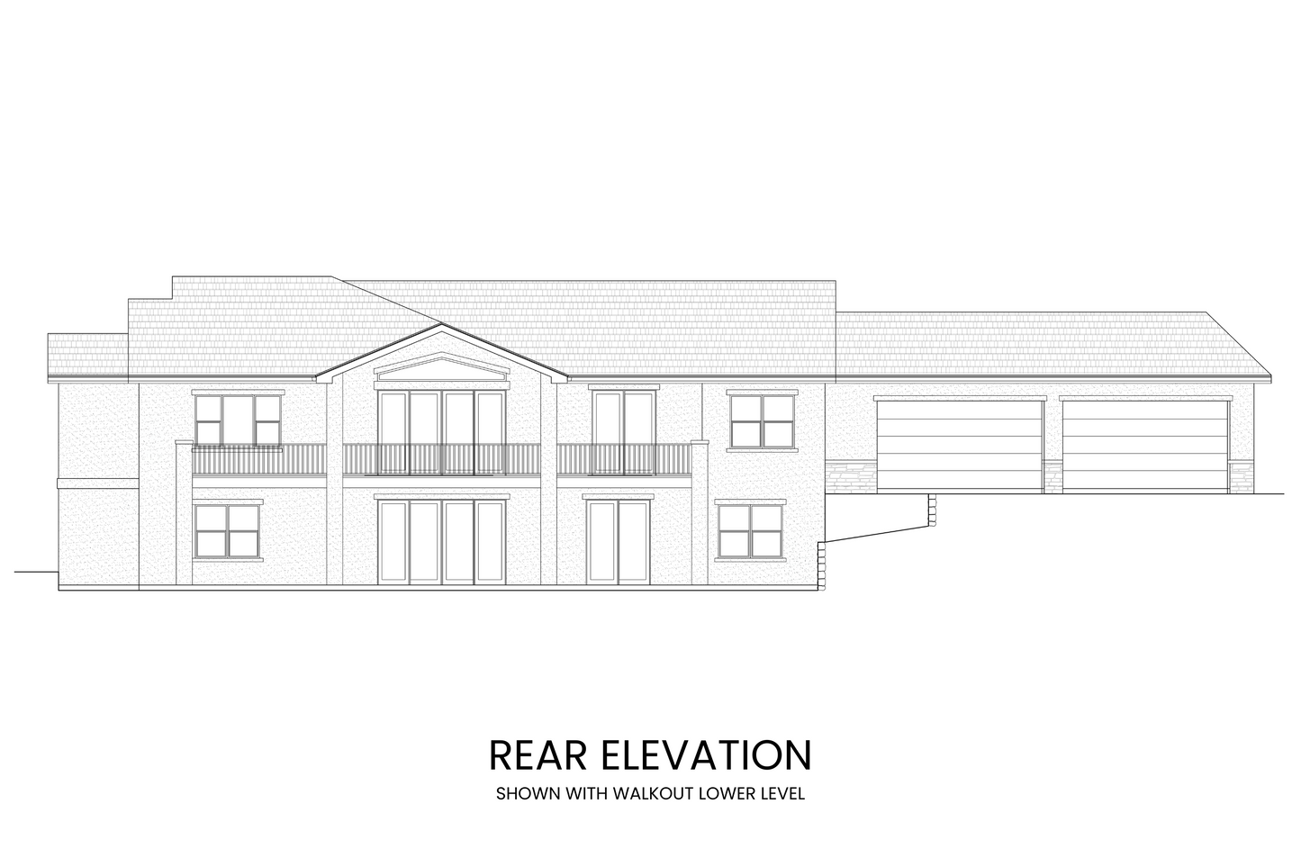
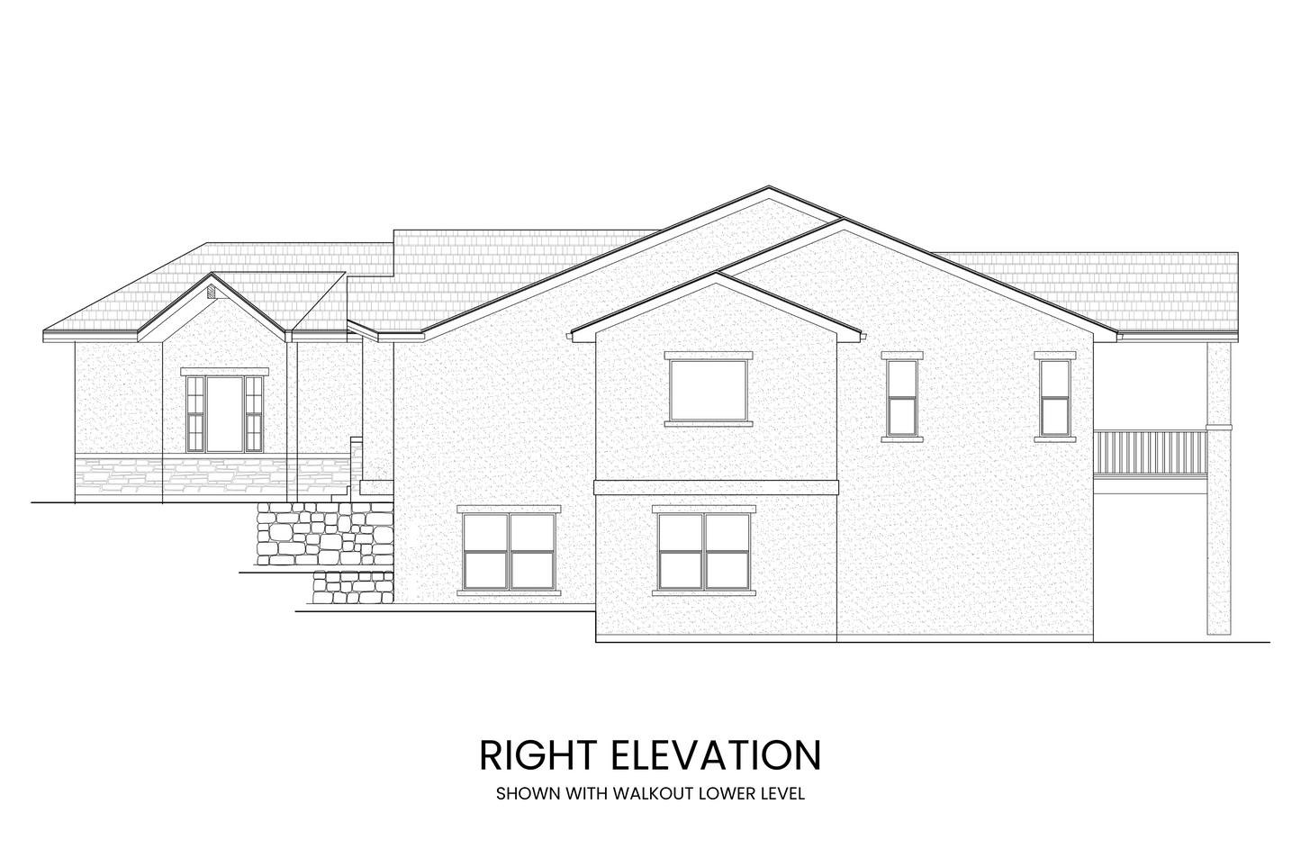
SQUARE FOOTAGE
| Main Level | 2502 |
|---|---|
| Optional Lower Level | 2188 |
| Total Finished | 4690 |
| Opt. Lower Level Unfinished | 867 |
| Garage | 1134 |
| Covered Porch | 92 |
| Deck | 495 |
| Patio | 495 |
OTHER SPECIFICATIONS
| Bedrooms | 3-7 |
|---|---|
| Full Bathrooms | 2-5 |
| Garage Bays | 4 |
| Garage Entry | Rear |
| Width of House | 112 ft |
| Depth of House | 72 ft |
| Building Height | 20 ft |
| Ceiling Height - Main Level | 9', Vaulted |
| Ceiling Height - Lower Level | 9' |
| Foundation Type | Walkout Basement |
| Exterior Wall Construction | 2x6 |
| Roof Pitches | 5/12 |
Welcome home to this sprawling Craftsman lodge – an ideal family home for a wide hillside site with rear views. The vaulted ceilings draw your eye from the foyer through the great room to the views beyond the covered deck, making quite the impression.
The great room features a statement fireplace and plenty of space to gather, and the open floor plan keeps the main gathering areas feeling both grand and filled with light. The gourmet kitchen includes two sinks, extra counter space for casual dining and cooking together, and room for all your high-end appliances. A large walk-in pantry gives you plenty of storage space. The dining room sits in a nook framed by incredible views and deck access, allowing you to take the party outdoors and enjoy the seasons in full.
The main level primary suite includes a private fireplace and deck access, as well as a luxe closet and a spa-like bath with dual vanities, a jacuzzi tub, and an impressive walk-in shower.
A second bedroom on the main level has a semi-private bath that shares access with the powder room and views to the front of the site. The main level also includes a home office or third bedroom that is tucked cleverly behind a sliding bookcase and includes a large walk-in closet of its own.
A four-car garage that enters into a large mudroom/laundry room with plenty of counter and storage space rounds out the main level of this home, which comes in at 2500 square feet.
The optional lower level adds four additional bedrooms, making this lodge an ideal home for larger families or those who love to host and entertain. Three full bathrooms on this level give everyone plenty of space. A large rec room with a fireplace, tucked away game nook, and patio access make this home the ideal setting for game nights and viewing parties. The lower level also features plenty of closets and storage space.








