IMOGENE LAKE
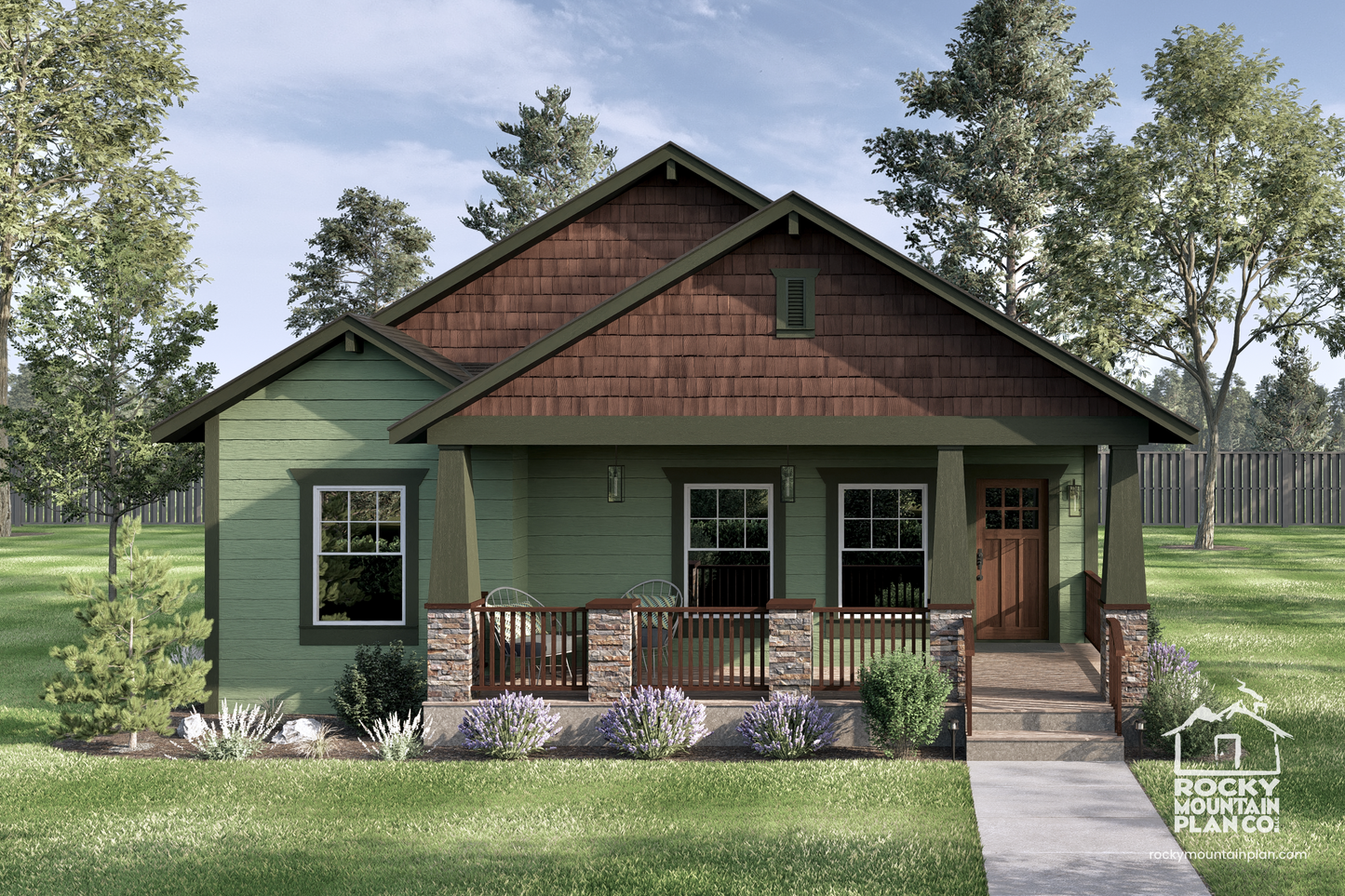
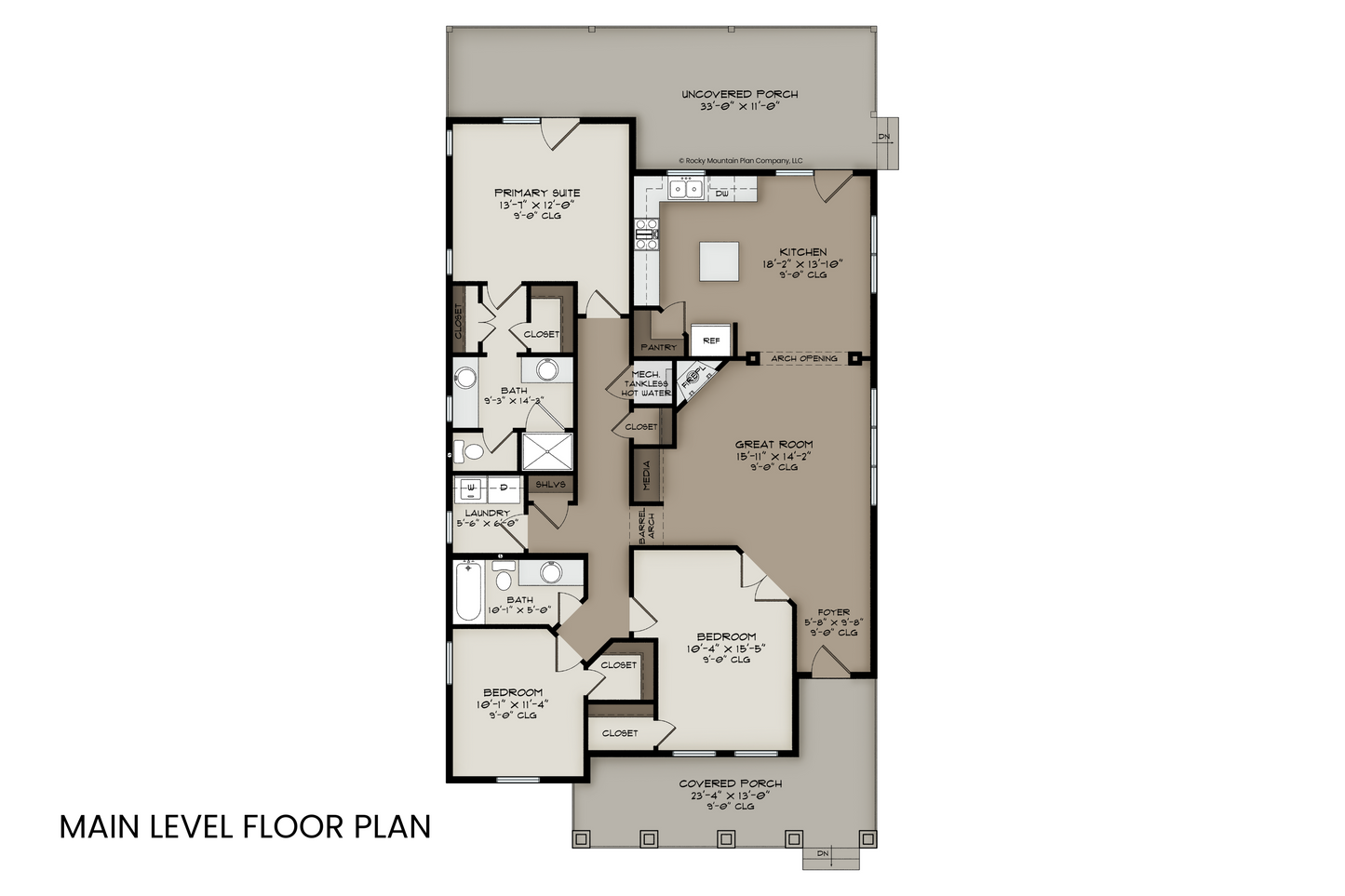
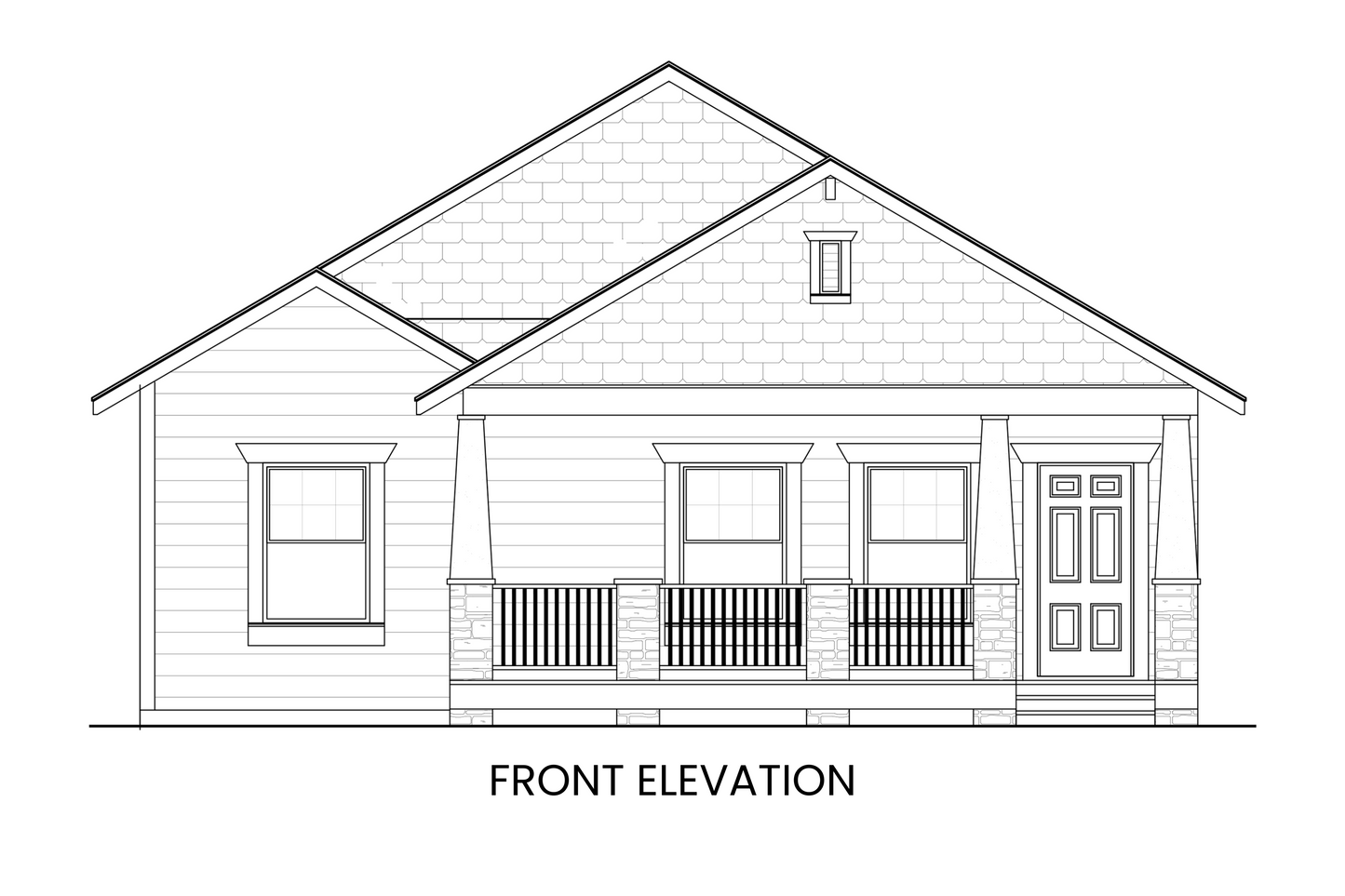
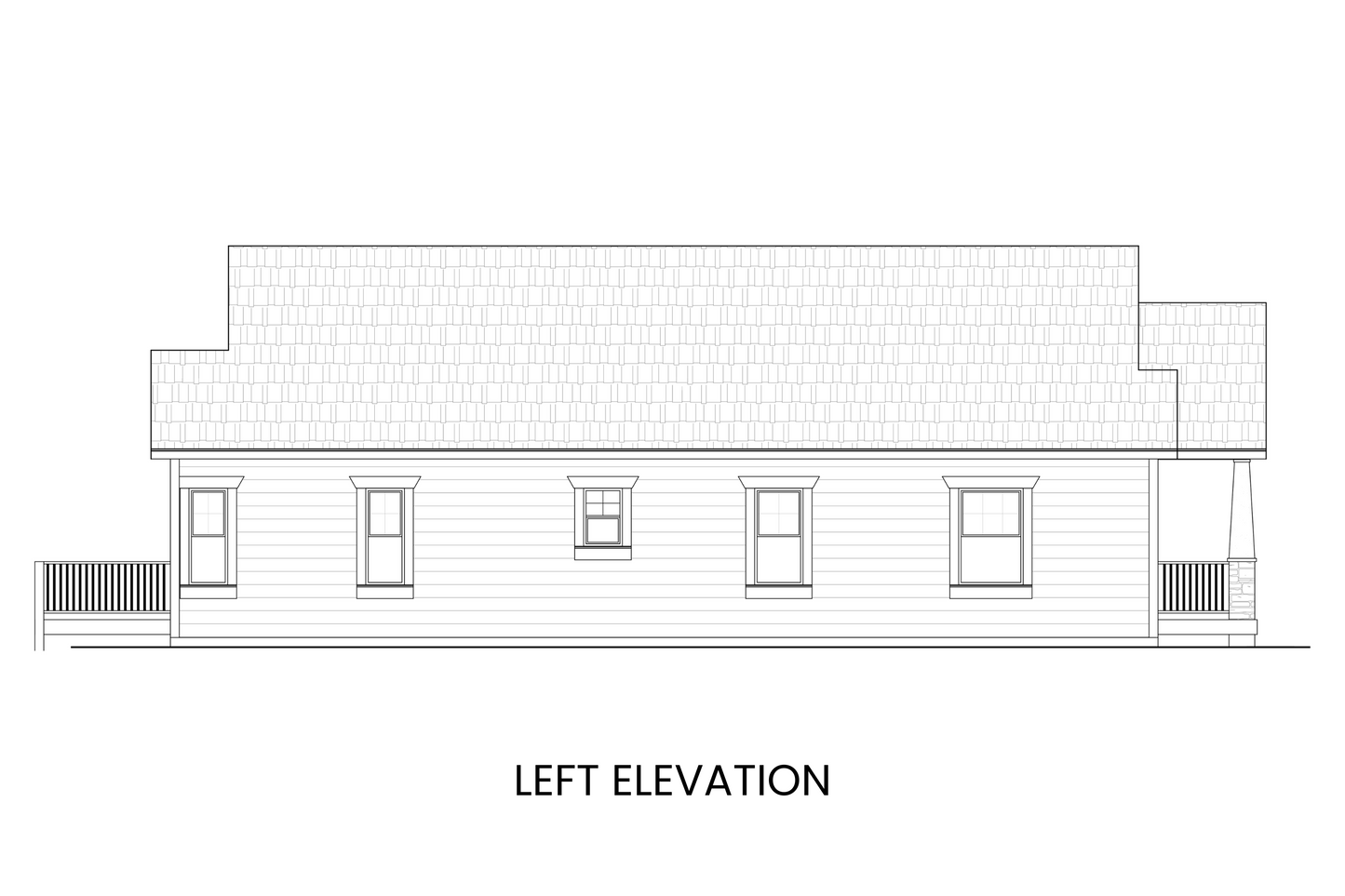
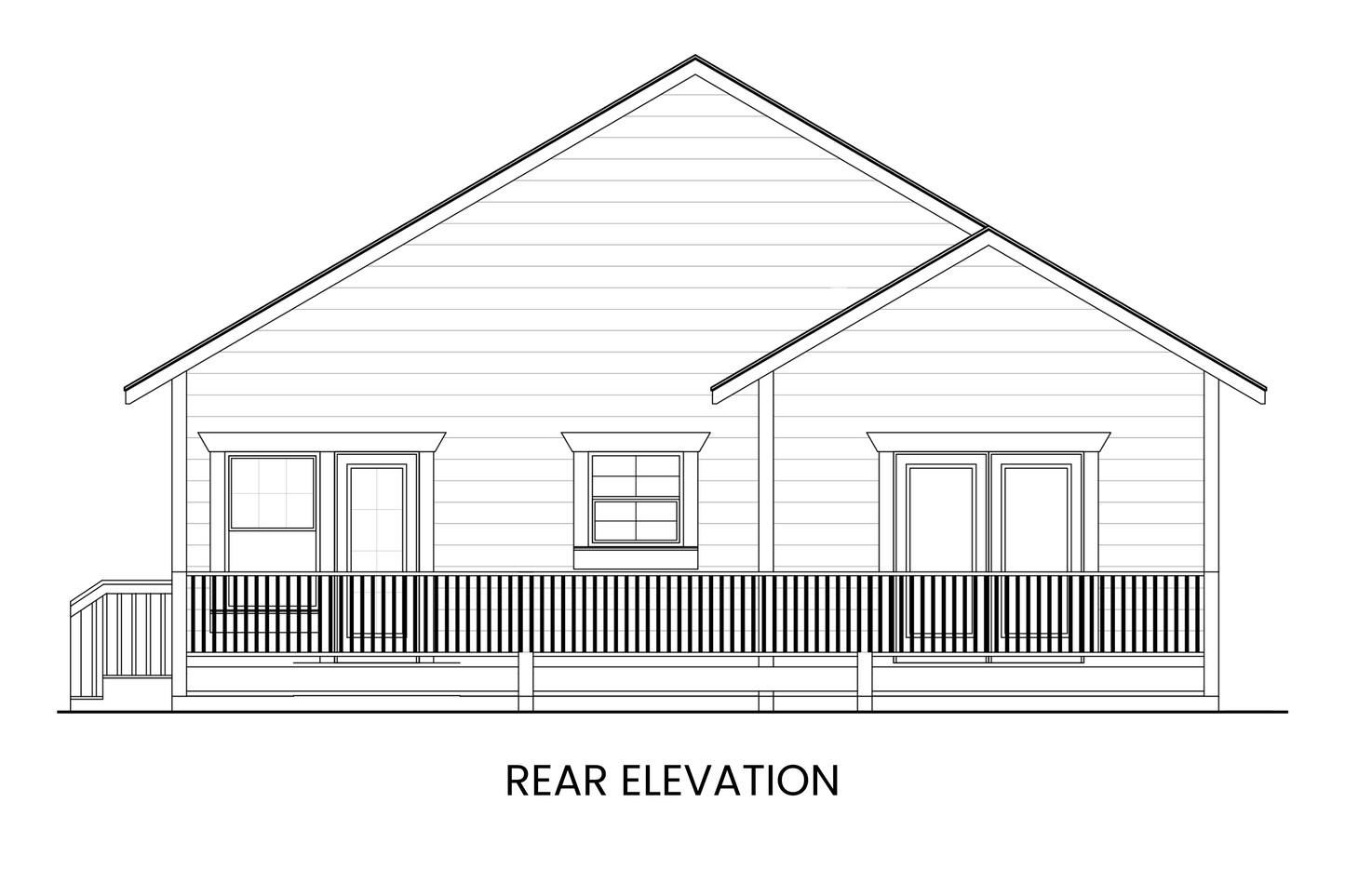
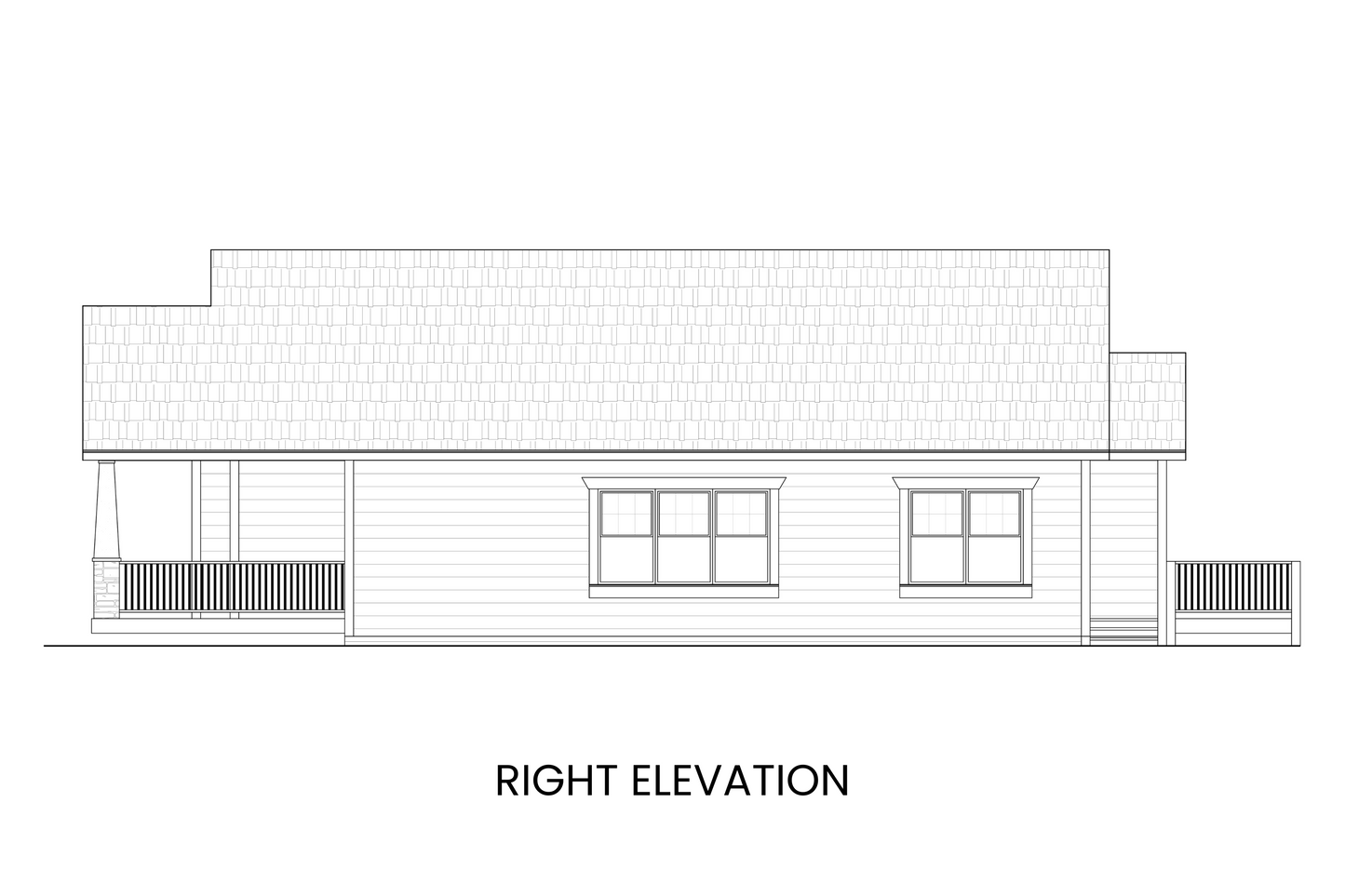
SQUARE FOOTAGE
| Main Level | 1529 |
|---|---|
| Total Finished | 1529 |
| Covered Porch | 197 |
| Porch | 305 |
OTHER SPECIFICATIONS
| Bedrooms | 3 |
|---|---|
| Full Bathrooms | 2 |
| Width of House | 33 ft |
| Depth of House | 63 ft |
| Building Height | 20 ft |
| Ceiling Height - Main Level | 9' |
| Foundation Type | Crawl Space |
| Exterior Wall Construction | 2x6 |
| Roof Pitches | 7/12 |
Are you looking for a plan with a petite footprint that still packs in plenty of function and style? Look no further than Imogene Lake – a one-level Craftsman cottage with three bedrooms and beautiful indoor and outdoor living space.
This floor plan comes in just over 1500 square feet, and is sized perfectly for small families, downsizing couples, and professionals. Its narrow width means it can fit on many urban infill sites, and its Craftsman charm makes it a welcome fit in more historic or traditional neighborhoods.
The covered front porch with tapered columns welcomes you in, and the home opens up to a great room anchored by a corner fireplace and an arched opening leading to the spacious kitchen. The front bedroom with optional French doors makes for a beautiful home office for those working from home.
The primary suite is tucked away at the rear of the plan and features porch access, dual closets, and an ensuite bathroom. A third bedroom on the main level has a walk-in closet, front site views, and a shared bath.
The rear porch gives you a private sanctuary to relax in nature or entertain in warmer months. This energy-efficient plan devotes all of its layout to living space and does not include a garage, giving you the opportunity to consider building a detached garage on your site or even a carriage house, where you can then lease out the upper level for additional income or use it for hobby space.







