GOAT HILL
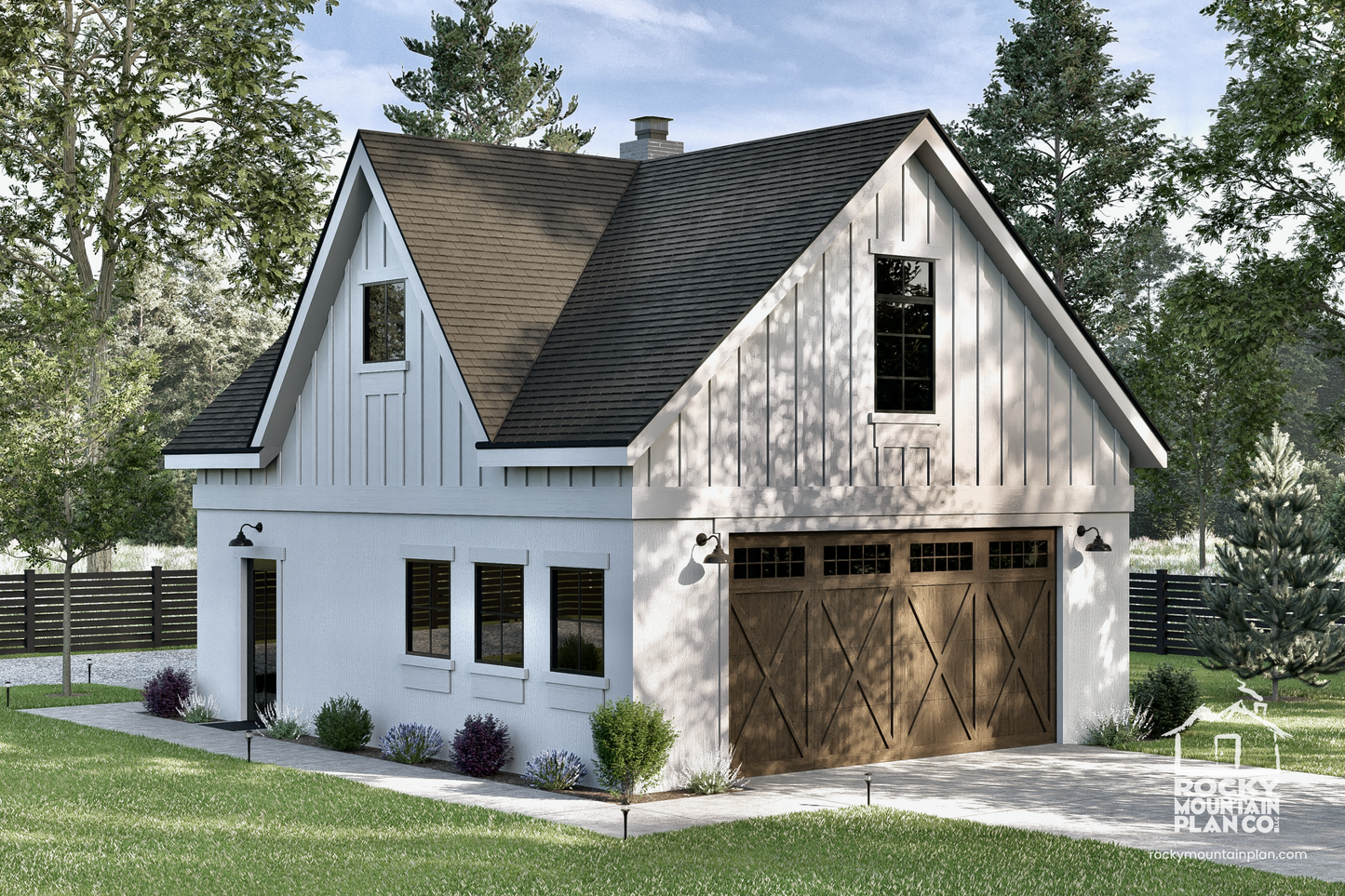
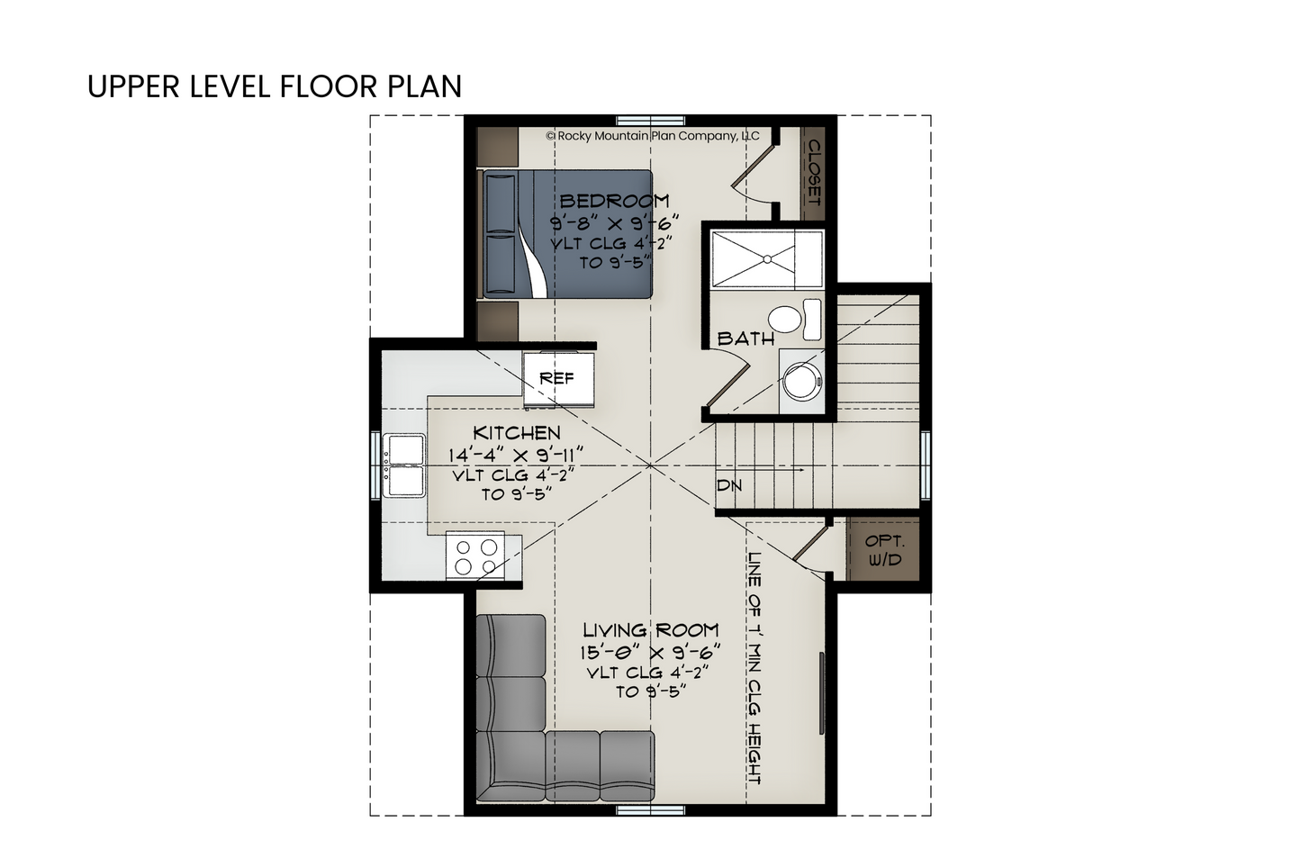
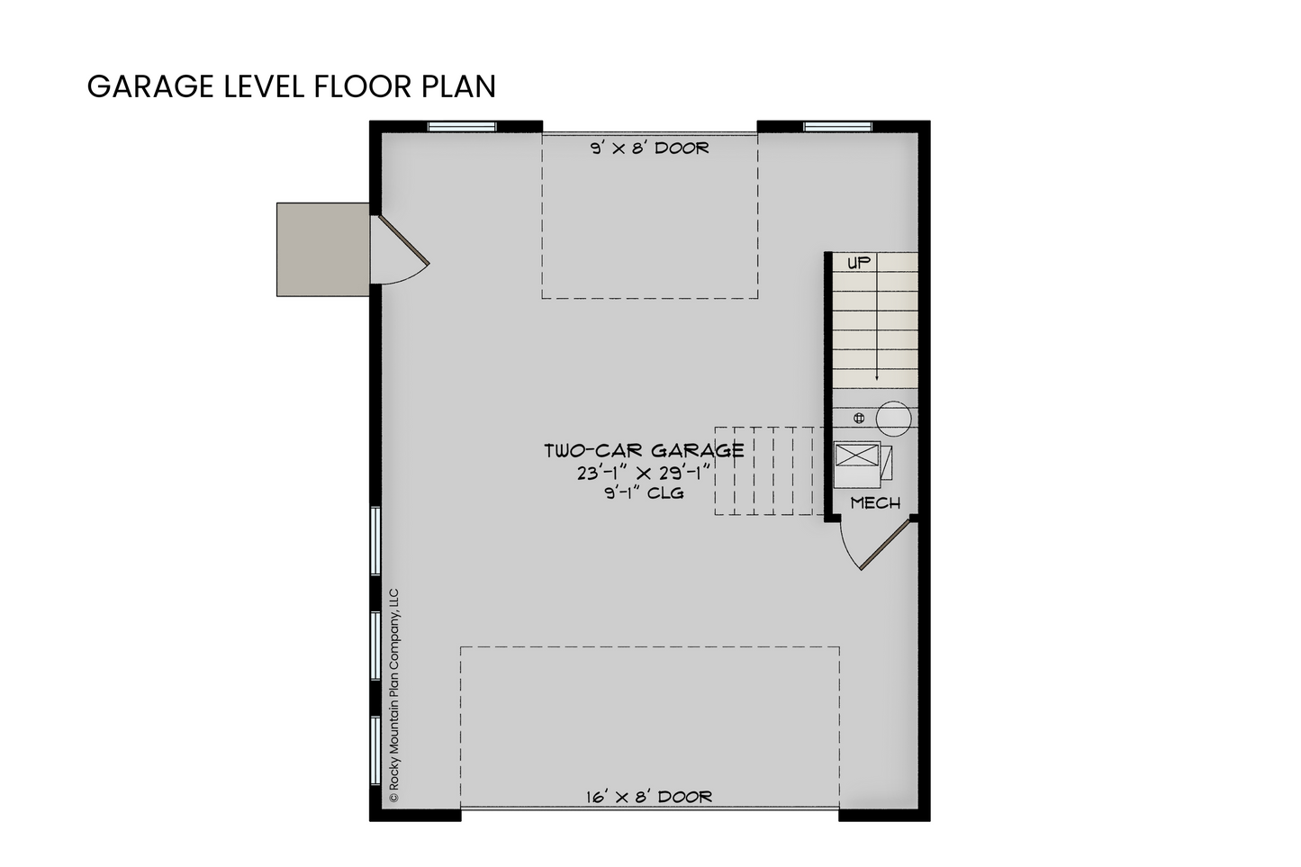
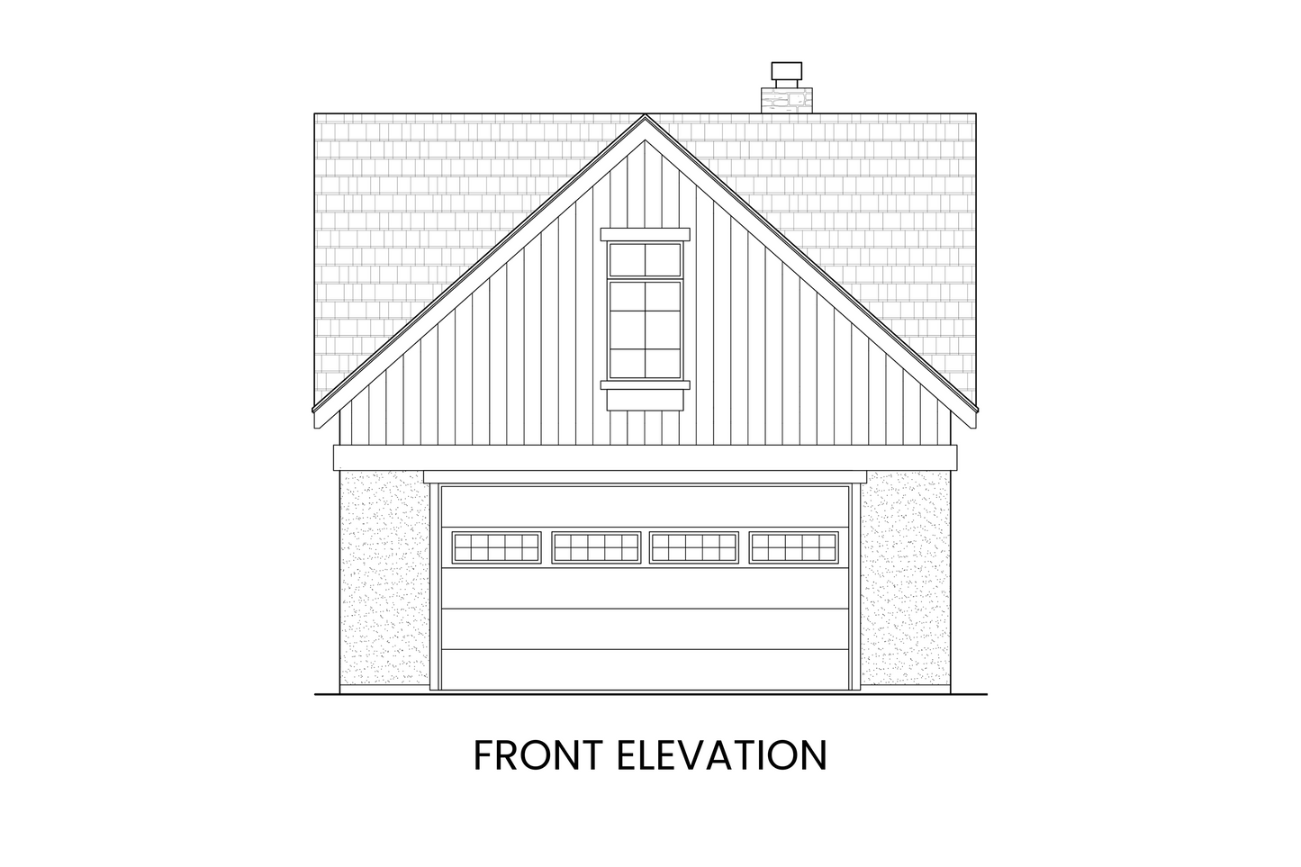
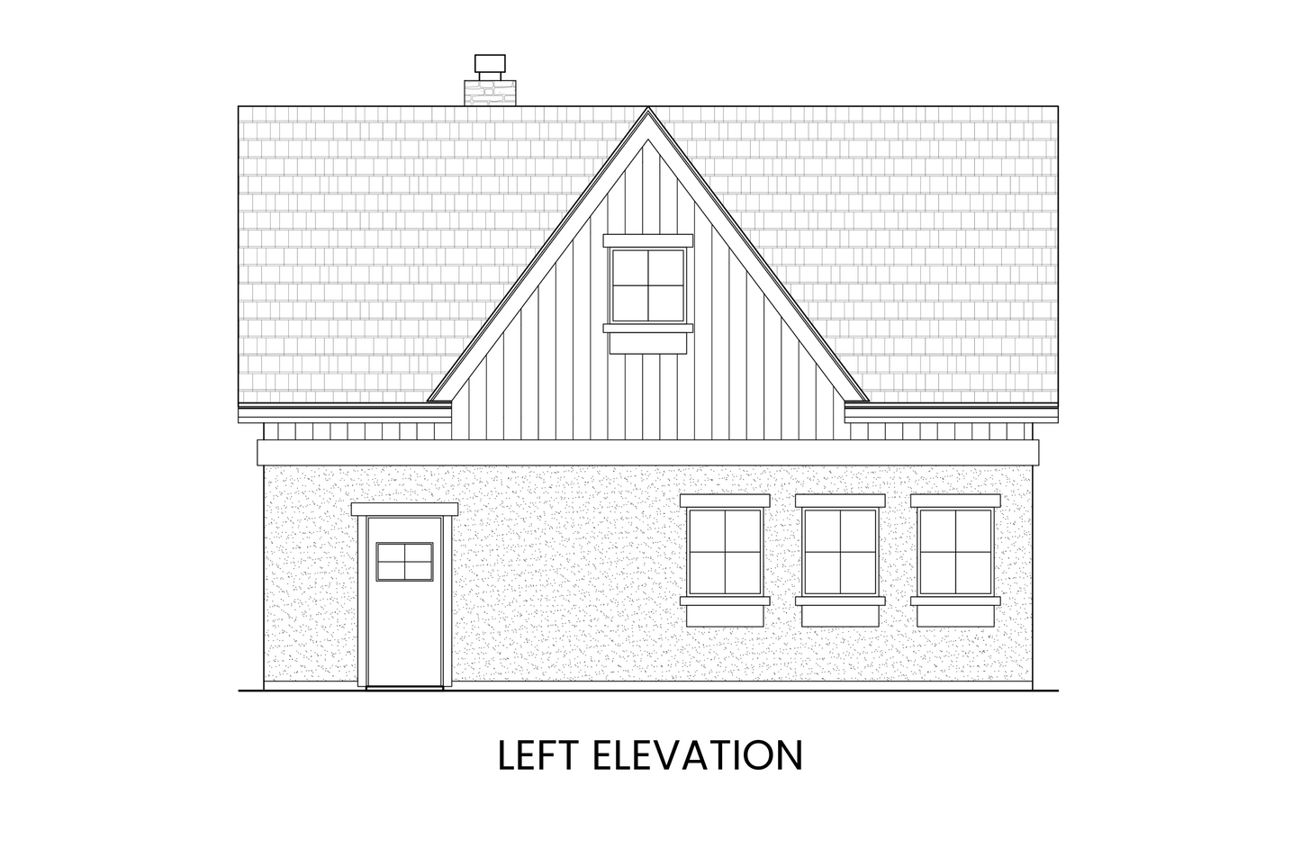
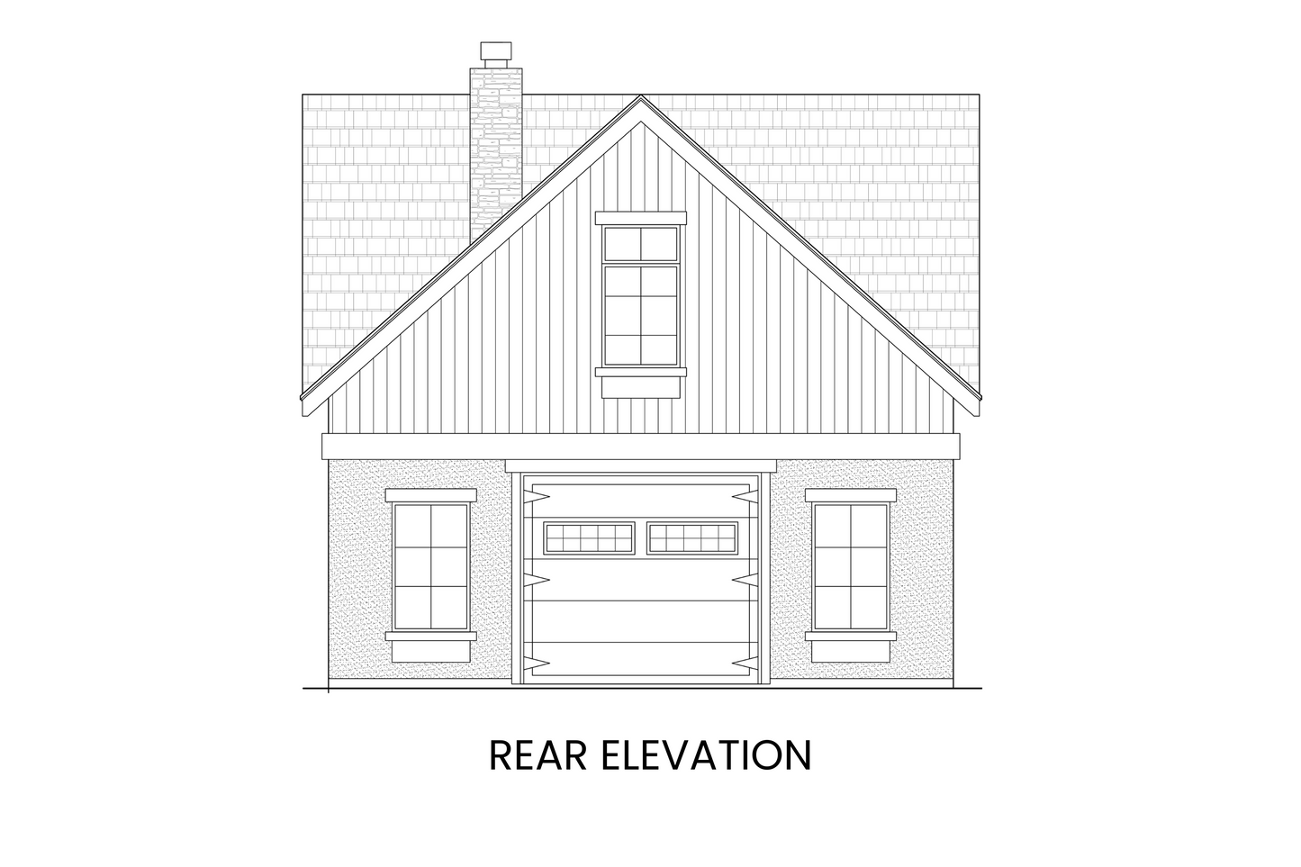
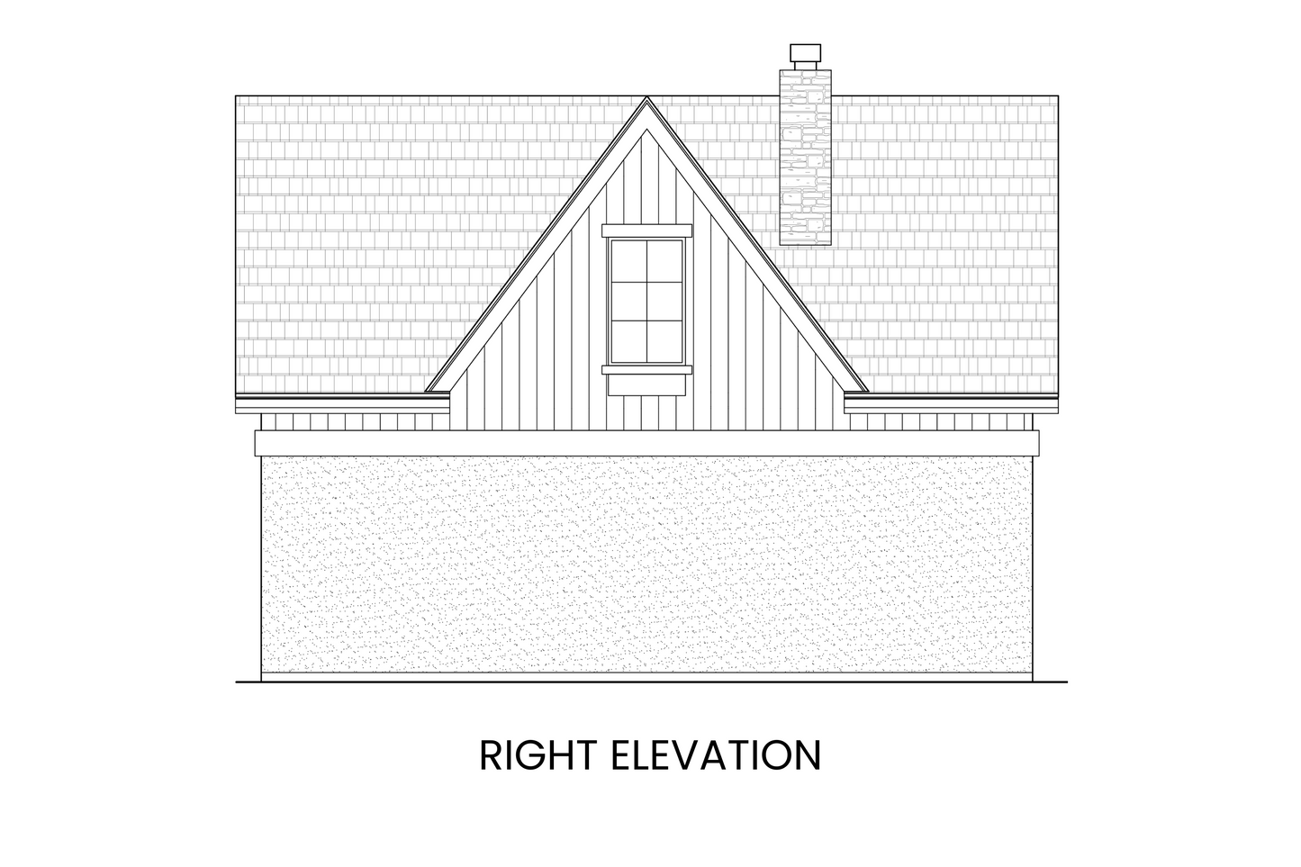
SQUARE FOOTAGE
| Upper Level | 575 |
|---|---|
| Garage Level | 720 |
| Total Finished | 575 |
OTHER SPECIFICATIONS
| Bedrooms | 1 |
|---|---|
| Full Bathrooms | 1 |
| Garage Bays | 2 |
| Garage Entry | Front / Rear |
| Width of House | 24 ft |
| Depth of House | 30 ft |
| Building Height | 23 ft |
| Ceiling Height - Main Level | 9' |
| Ceiling Height - Upper Level | 4'-2" to 9'-5" Vault |
| Foundation Type | Slab |
| Exterior Wall Construction | 2x6 |
| Roof Pitches | 10/12, 16/12 |
Goat Hill is a Modern Farmhouse carriage house that combines practicality and charm in a compact, versatile design. The lower level features a 720-square-foot garage with space for two vehicles, plus a rear-access one-car garage door that provides easy access for equipment storage, a workshop, or additional utility needs. This thoughtful design ensures flexibility for a variety of uses, making it an ideal addition to any property.
The upper level offers a cozy 575-square-foot studio apartment with vaulted ceilings ranging from 4'-2" to 9'-5", creating an airy, inviting atmosphere despite its snug size. At the rear of the plan, a dedicated sleeping nook provides a quiet retreat, while the central kitchen is compact yet fully equipped for convenience and comfort. The spacious living room at the front of the plan offers ample room to relax or entertain, and a full bathroom completes the upper level, ensuring all essential needs are met.
With its cross gable roof adding architectural elegance to the exterior and creating a unique vaulted cross ceiling inside, Goat Hill blends Modern Farmhouse aesthetics with functional living. Whether used as a rental unit, guest house, or multi-purpose garage with living quarters, this plan offers unmatched flexibility and style.
Key Features of the Goat Hill Plan
-
Versatile Two-Level Design: Includes a 720-square-foot garage on the lower level with a rear-access one-car garage door, perfect for a workshop, equipment storage, or vehicle access.
-
Upper-Level Studio Apartment: A snug 575-square-foot studio space featuring vaulted ceilings from 4'-2" to 9'-5", offering a bright and airy feel despite its compact size.
-
Functional Living Spaces: The upper level includes a central kitchen that is both compact and fully equipped, a dedicated sleeping nook for privacy, and a spacious living room at the front of the plan.
-
Full Bathroom and Storage: A complete bathroom adds convenience, making the studio ideal for guests, renters, or family members.
-
Modern Farmhouse Style: The exterior features a classic cross gable roof that blends farmhouse charm with modern architectural details, while the interior boasts a cozy vaulted cross vault ceiling for a unique and inviting touch.
-
Great for Rentals or Guests: Perfect as an accessory dwelling unit (ADU), Goat Hill is a practical choice for generating income or providing comfortable accommodations for loved ones.
Ideal for Flexible Living Solutions
Whether you’re looking for a stylish rental unit, a guest retreat, or a functional workshop with living quarters, Goat Hill offers unmatched versatility. The design’s thoughtful use of space ensures both comfort and utility, making it a great fit for a wide range of lifestyles. Its Modern Farmhouse charm and practical layout make it an appealing addition to any property.
Why Choose Goat Hill?
-
Compact Efficiency: Makes the most of its 575-square-foot upper level with a well-designed layout and vaulted ceilings.
-
Flexible Lower Level Garage: Offers a two-car garage with additional workshop or storage space for equipment.
-
Charming Farmhouse Style: Features architectural appeal with a cross gable roof and cozy interior details.
-
Rental Income Potential: Perfect for use as an ADU or a guest suite for family and friends.
Looking for more inspiration? Explore our ADU and Carriage House Collection to find the perfect fit for your property.








