BOREAS PASS
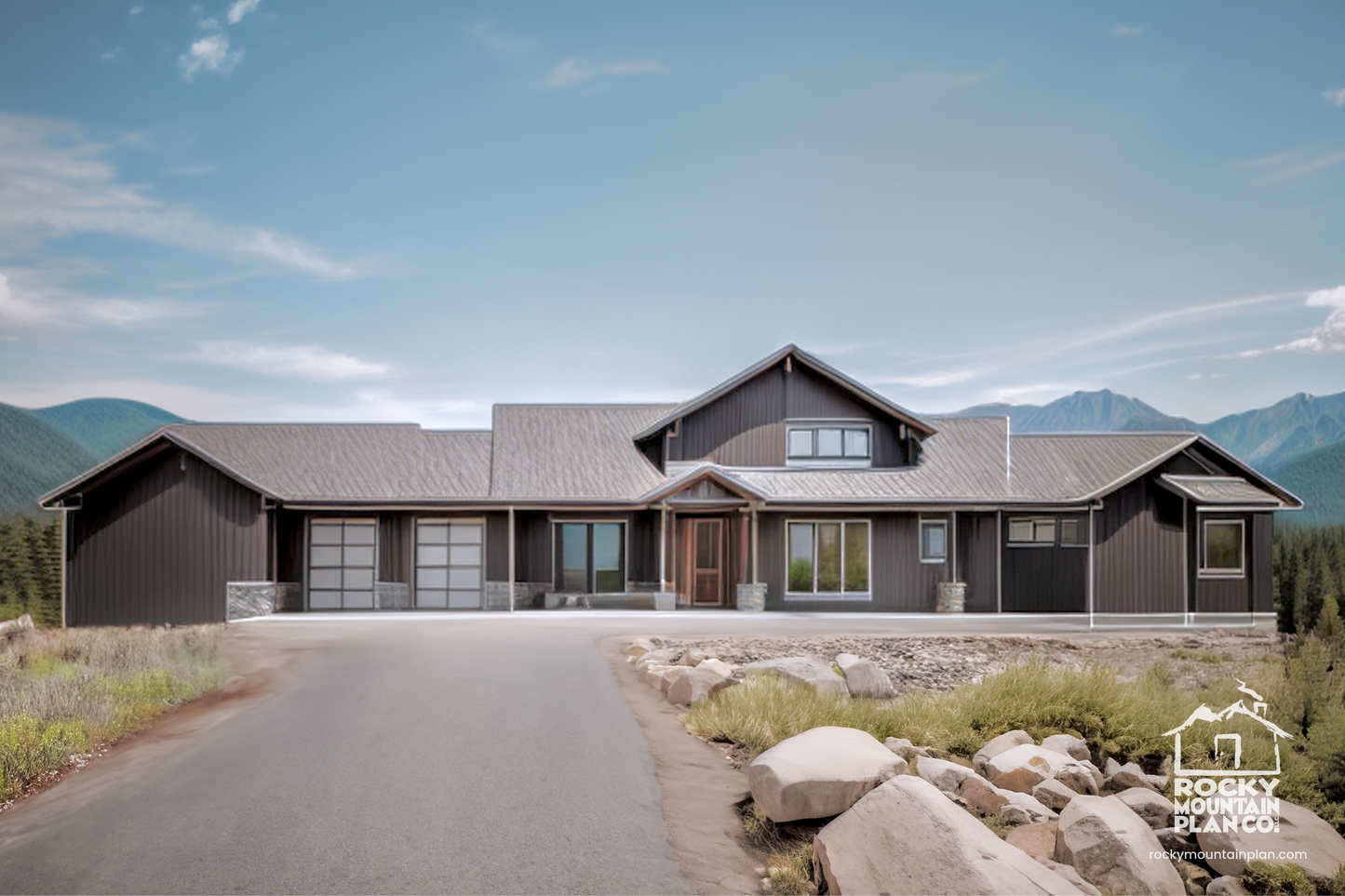
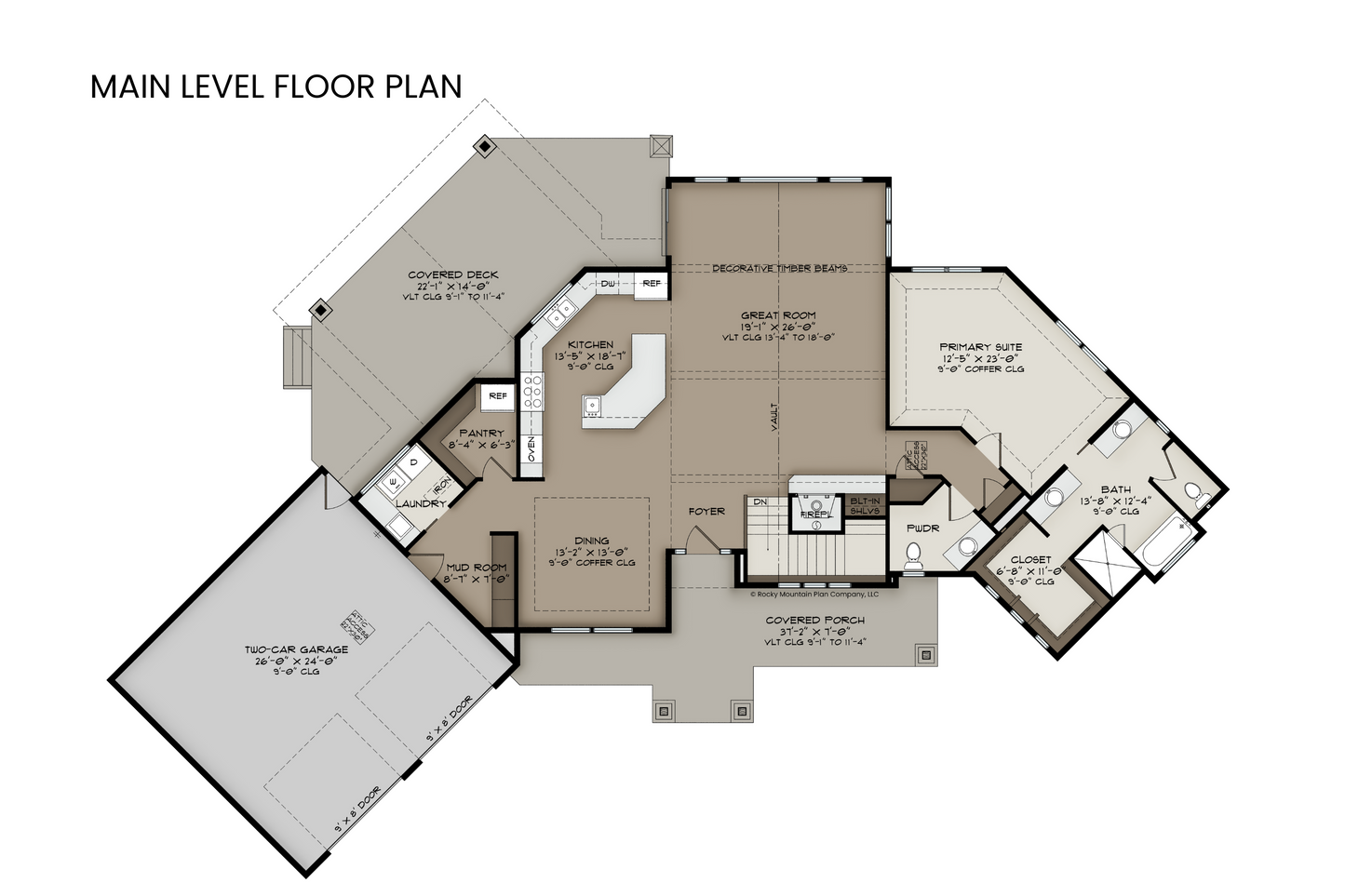

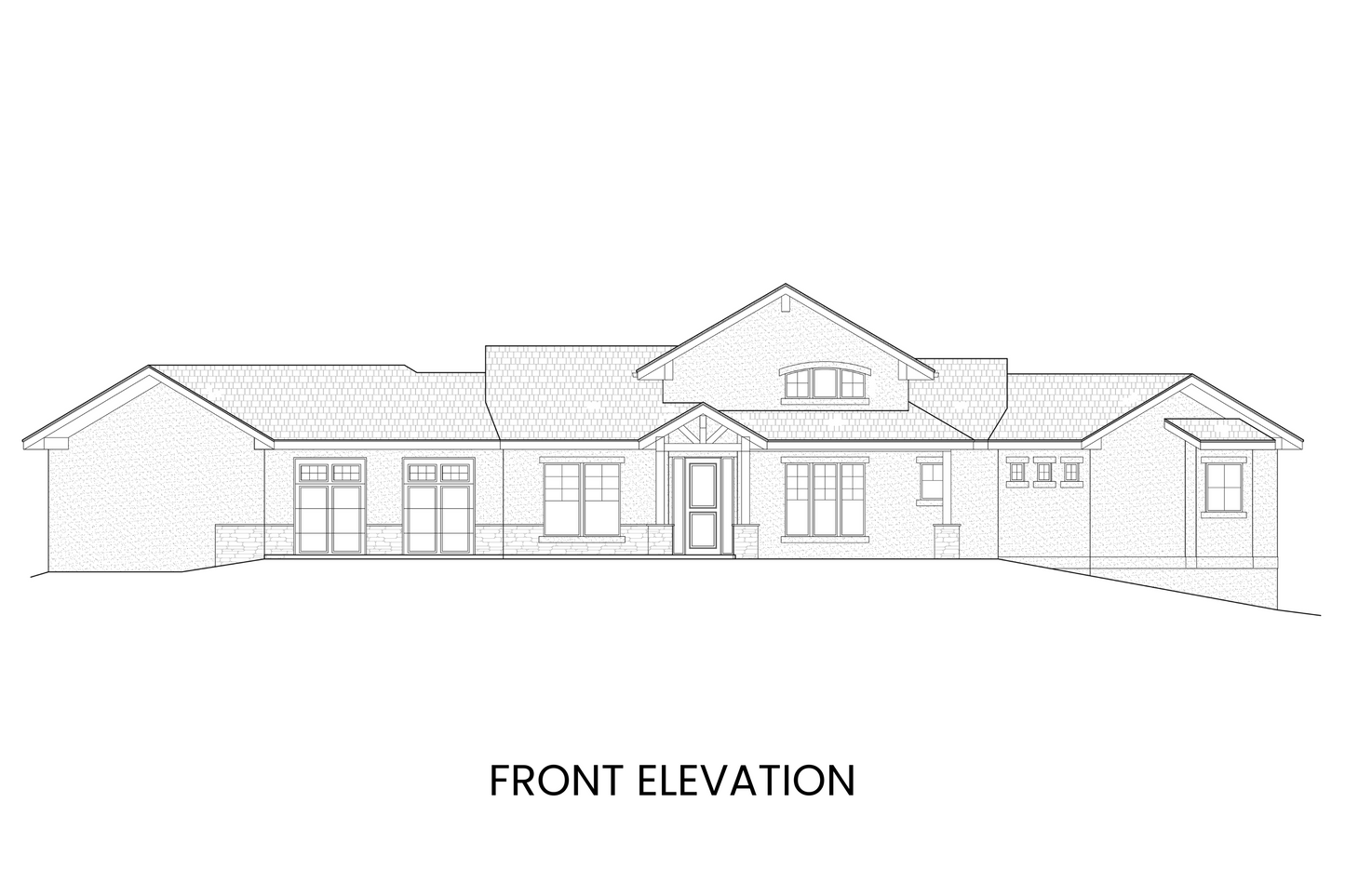
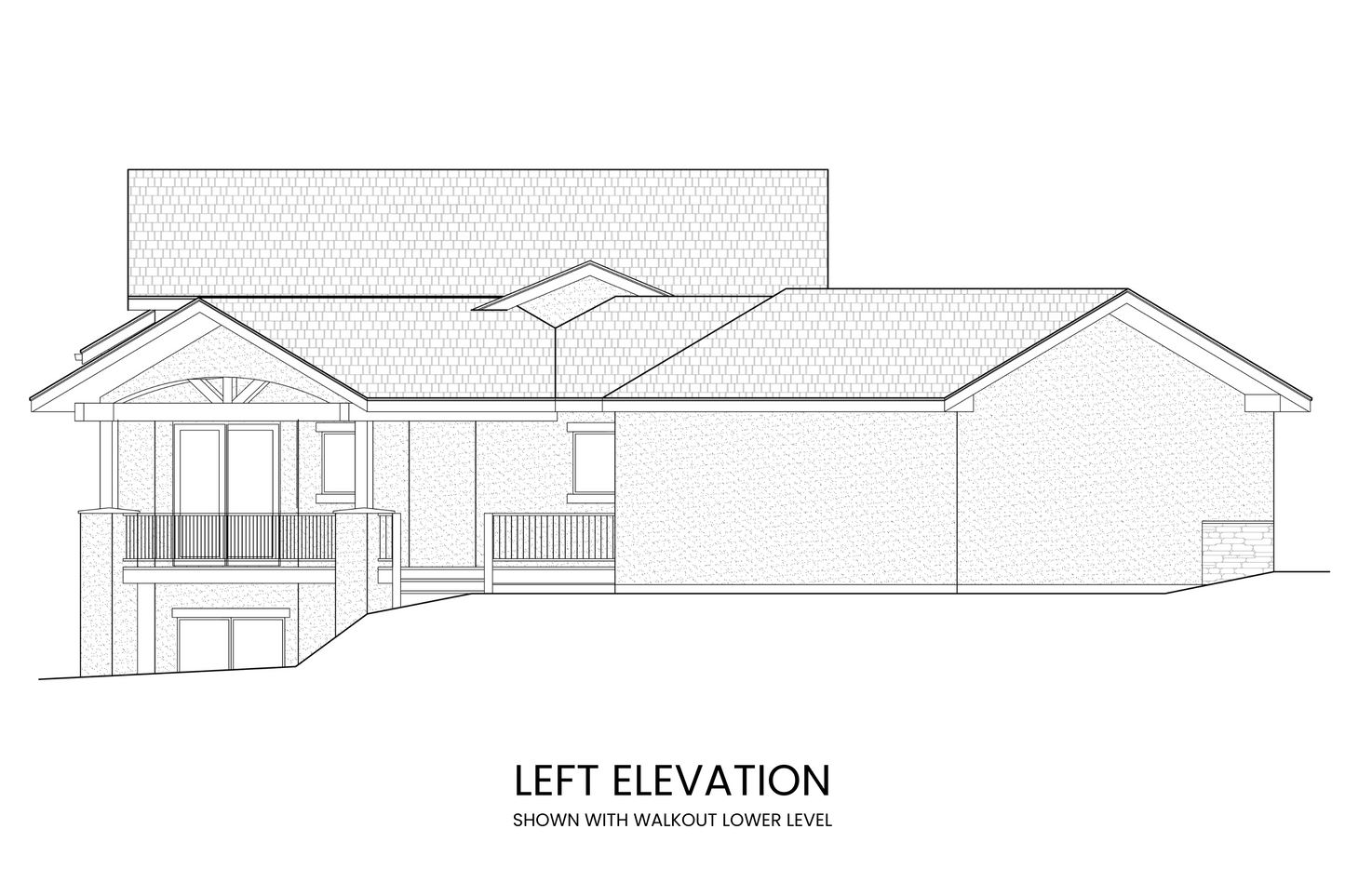
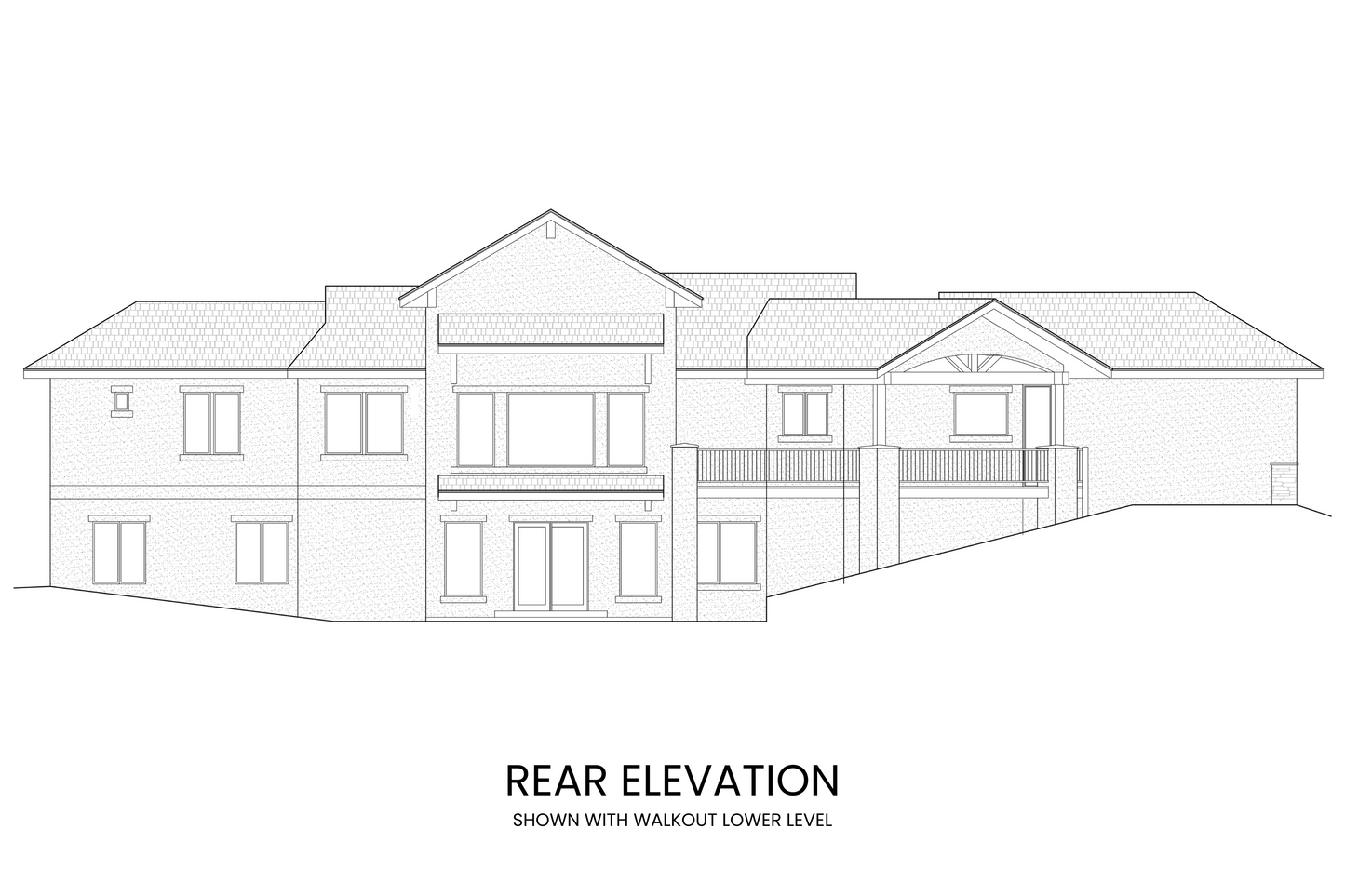
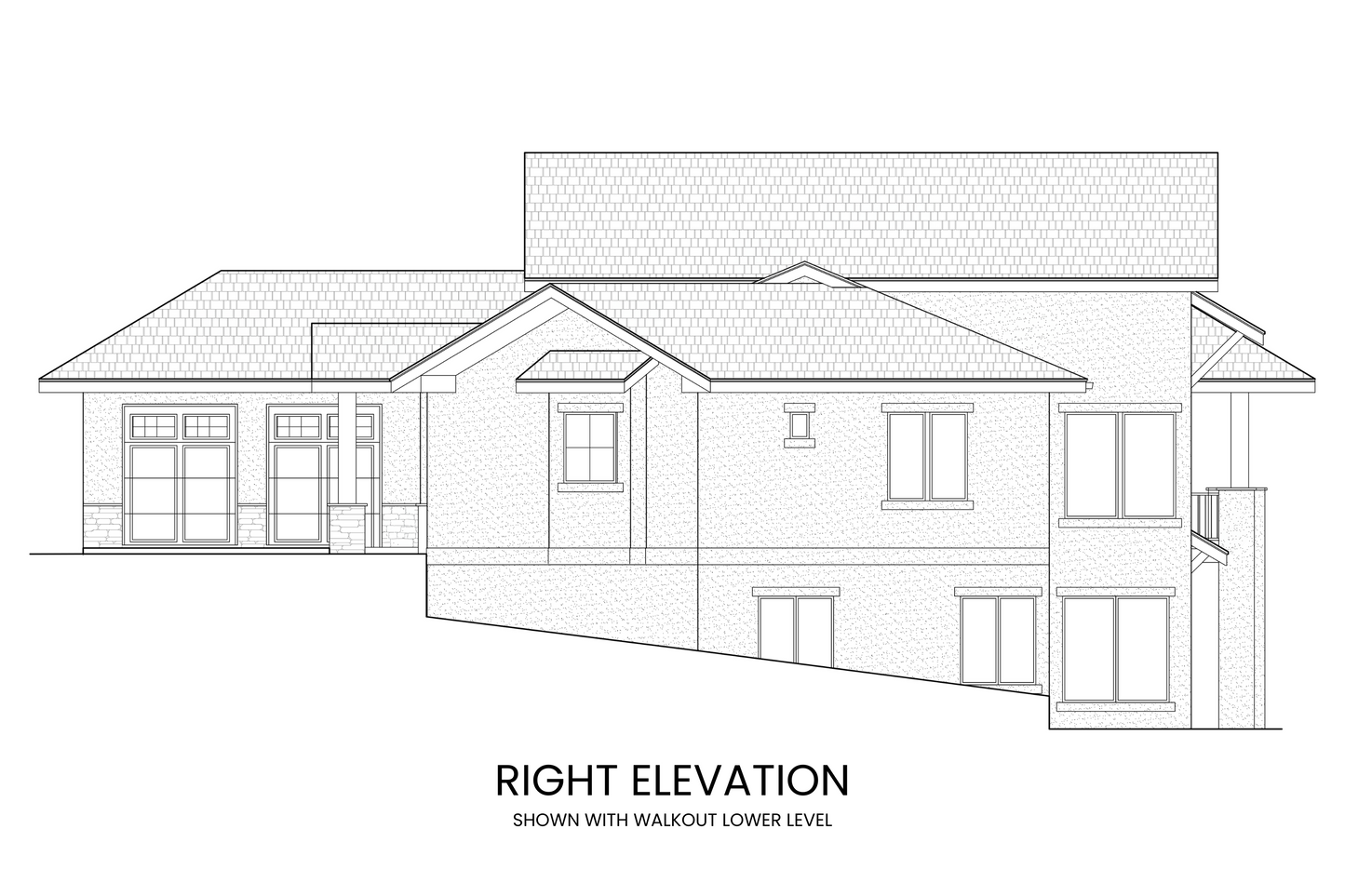
SQUARE FOOTAGE
| Main Level | 2001 |
|---|---|
| Lower Level | 1595 |
| Total Finished | 3596 |
| Opt. Lower Level Unfinished | 370 |
| Garage | 675 |
| Covered Porch | 293 |
| Covered Deck | 523 |
| Patio | 220 |
OTHER SPECIFICATIONS
| Bedrooms | 4 |
|---|---|
| Full Bathrooms | 3 |
| Powders | 1 |
| Garage Bays | 2 |
| Garage Entry | Front / Courtyard |
| Width of House | 100 ft |
| Depth of House | 63 ft |
| Building Height | 22 ft |
| Ceiling Height - Main Level | 9', Vaulted |
| Ceiling Height - Lower Level | 9' |
| Foundation Type | Walkout Basement |
| Exterior Wall Construction | 2x6 |
| Roof Pitches | 5/12, 7/12 |
This rustic lodge gives you space to spread out, relax, and entertain with ease and is a great fit for a wide hillside site with acreage. Enjoy the afternoon sunshine and welcome guests via the covered front porch, then step through the foyer, where you’ll be greeted by soaring vaulted ceilings accented with timber beams and expansive windows to the rear site views.
The stunning great room is the perfect setting for cozy nights in by the grand fireplace or winter parties watching the snow gently fall outside. In warmer seasons, a spacious deck beckons you to enjoy the outdoors and easily doubles your entertaining space.
The open floor plan and gourmet kitchen is a dream for the home chef, allowing you to host with ease. With a statement island, two sinks, plenty of counter space, and room for high-end appliances, cooking alone or together with friends and family is a joy, and this home features a working pantry with an additional refrigerator and stash space to keep your home tidy for parties.
The formal dining space boasts a coffered ceiling for added elegance, while the kitchen island is large enough for casual meals or tasting parties.
When you’re ready to unwind, the main level primary suite occupies an entire wing of the home, and includes space for a private sitting area, a luxe closet, and a spa-like bathroom with a tub and walk-in shower. A separate powder room for guests, a mudroom with built-ins, a laundry room, and a two-car garage round out the main level of this home, which comes in at 2001 square feet.
Three bedrooms on the lower level are ideal for family, guests, or as flex rooms to use for working from home, hobbies, or exercise. Each bedroom includes its own walk-in closet and easy access to one of the two full bathrooms on this level. The rec room with patio access is perfect for game nights and casual entertaining. This home features several storage rooms on the lower level, including a tucked away root cellar / safe room.








