YELLOW BIRCH
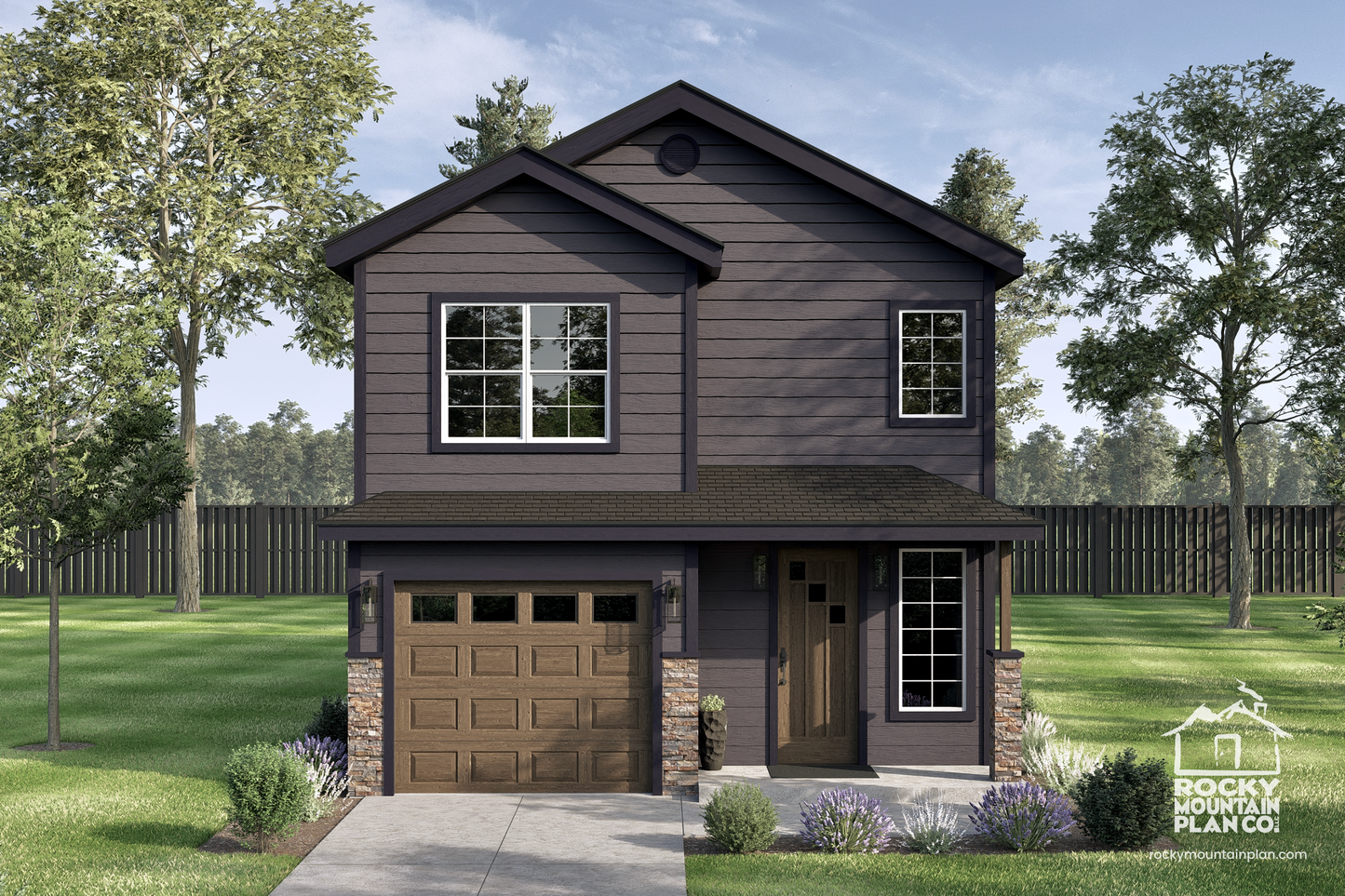
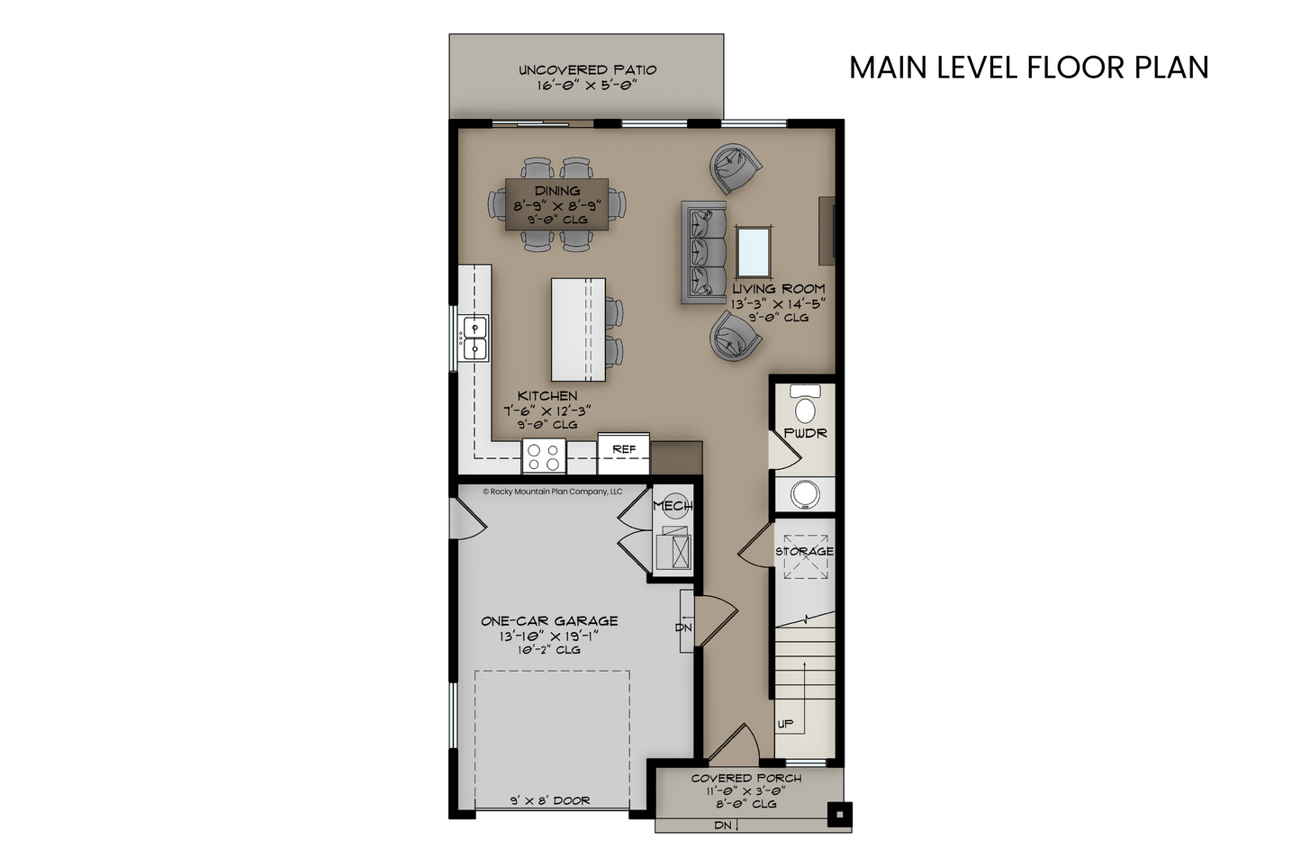
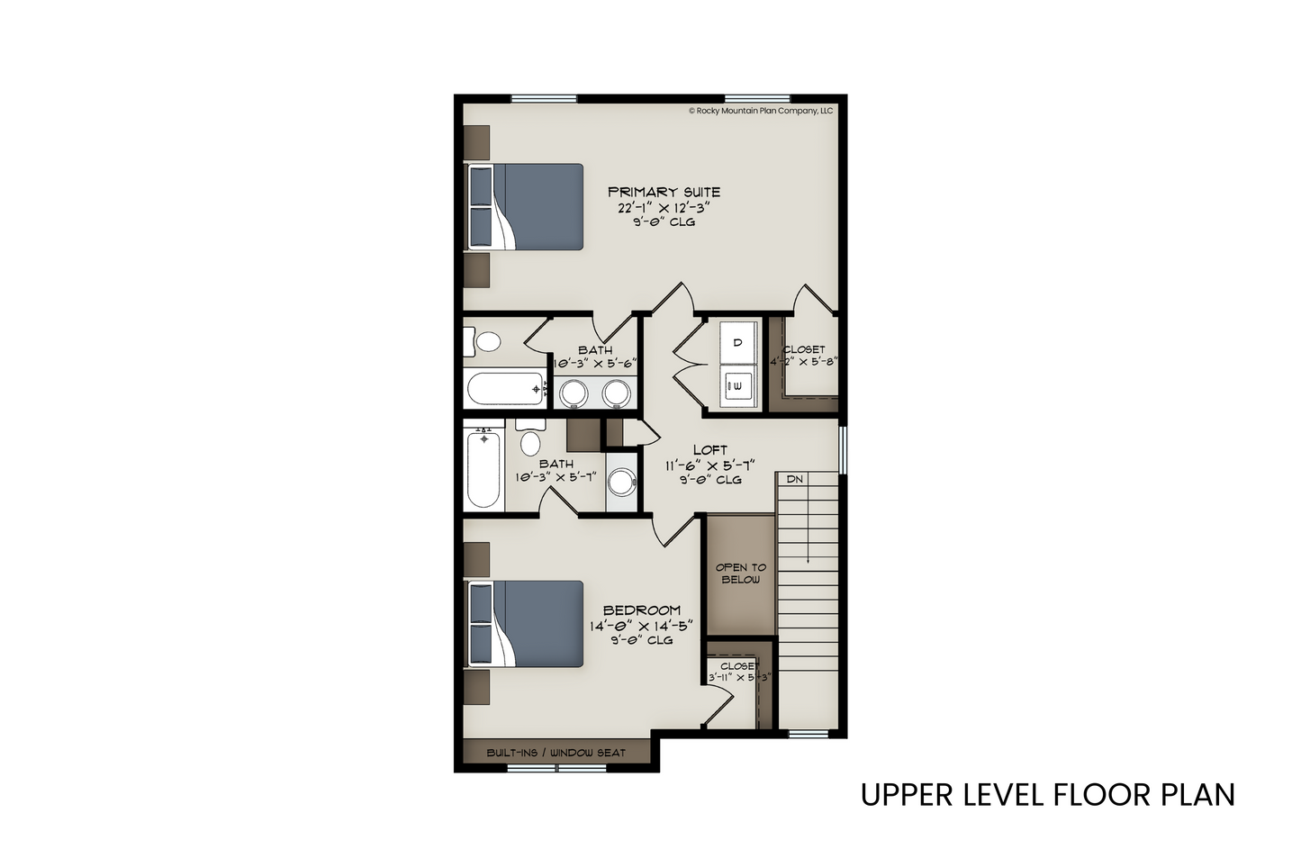
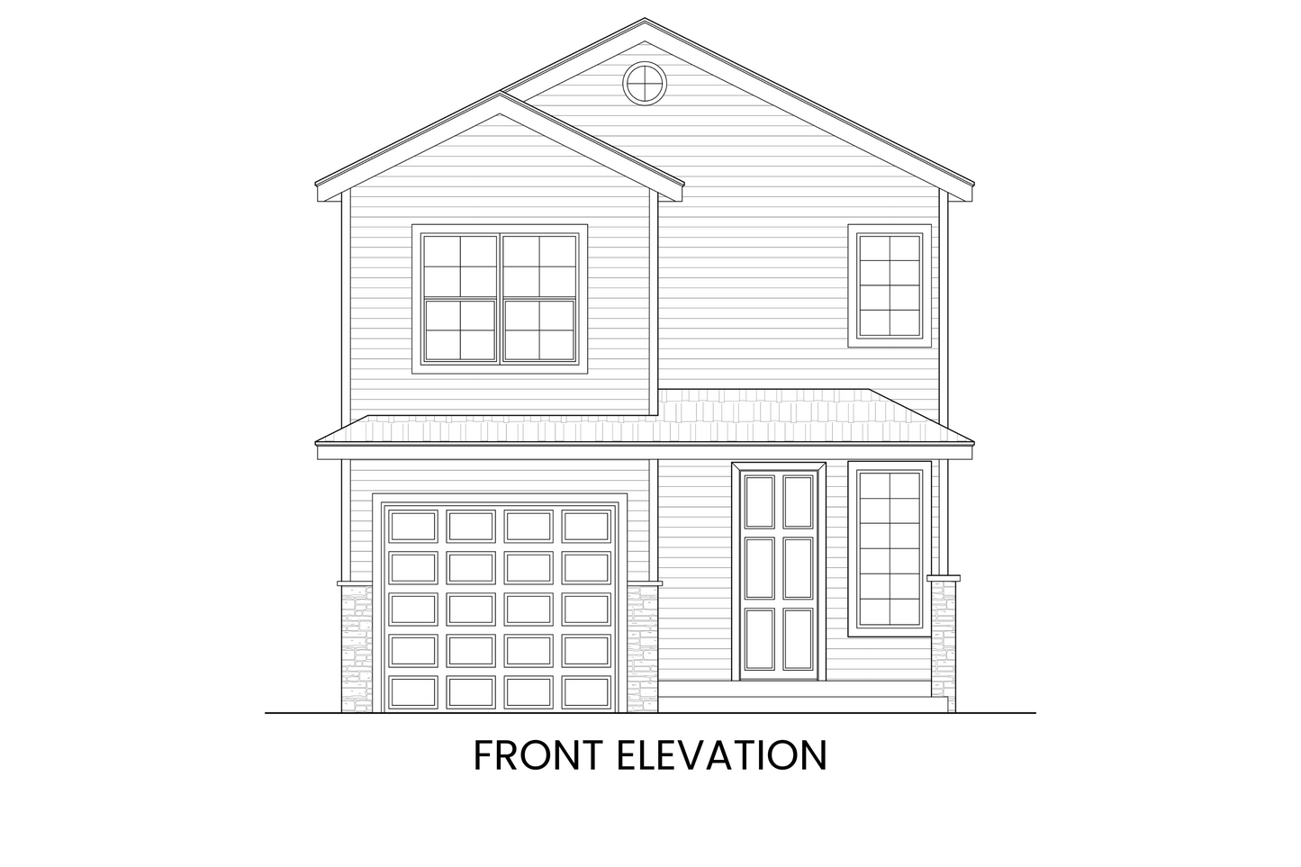
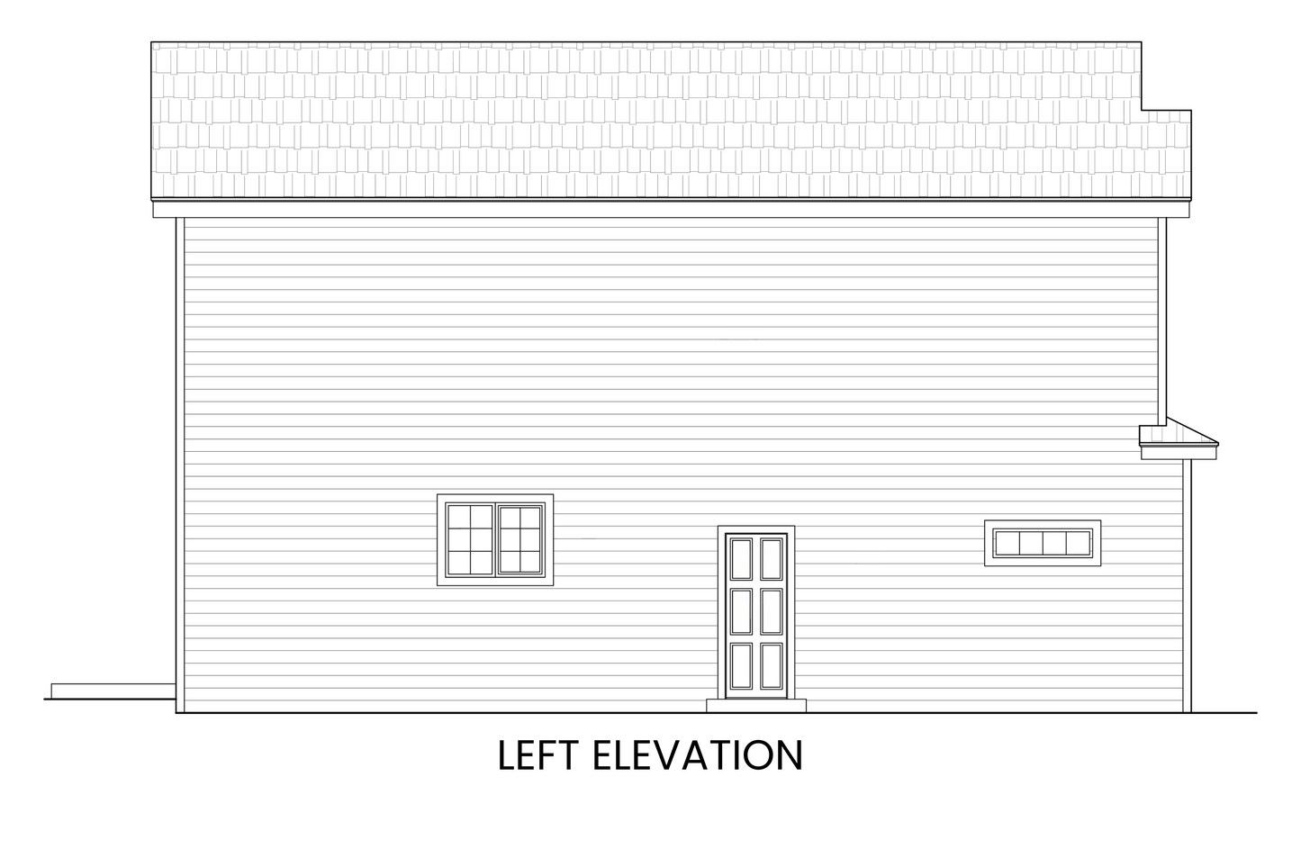
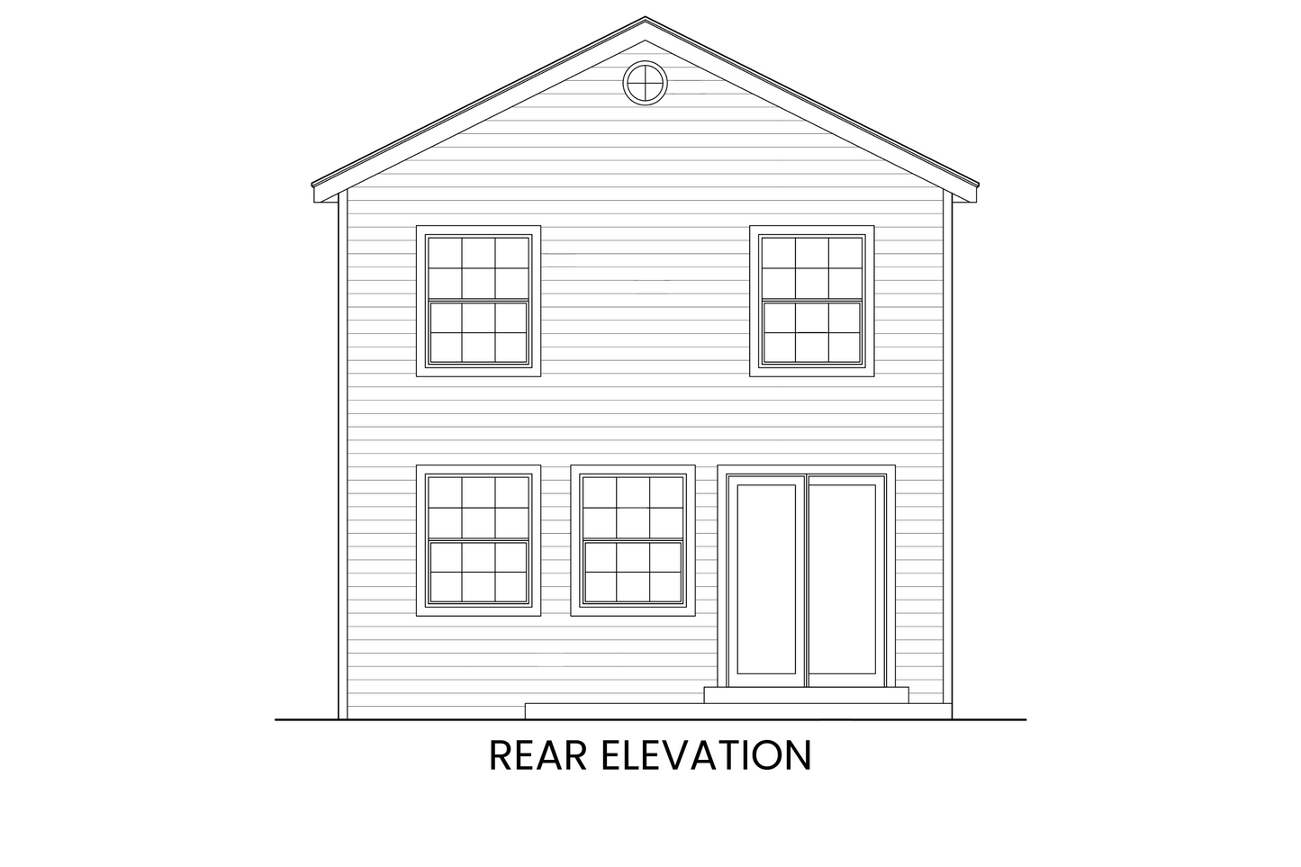
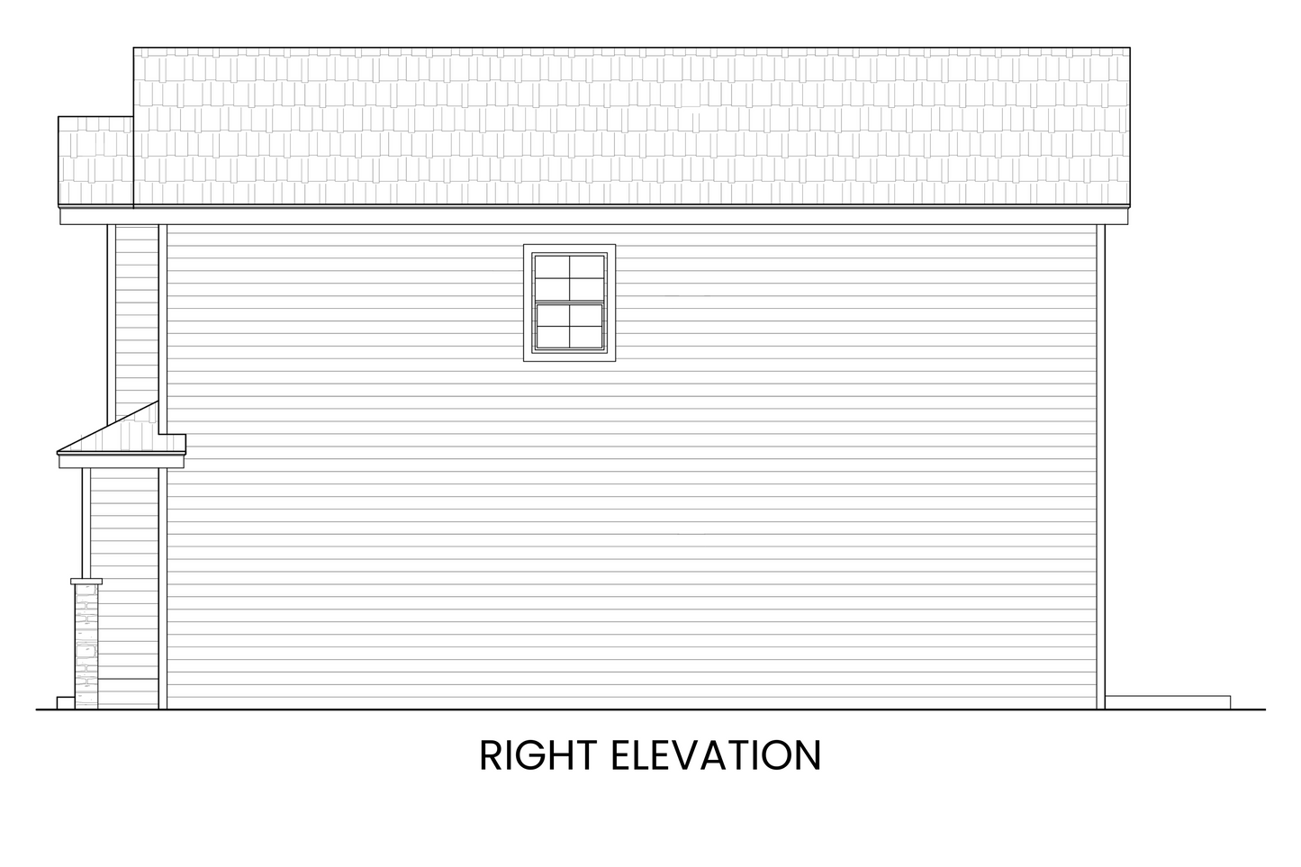
SQUARE FOOTAGE
| Main Level | 617 |
|---|---|
| Upper Level | 892 |
| Total Finished | 1509 |
| Garage | 287 |
| Covered Porch | 34 |
| Patio | 80 |
OTHER SPECIFICATIONS
| Bedrooms | 2 |
|---|---|
| Full Bathrooms | 2 |
| Powders | 1 |
| Garage Bays | 1 |
| Garage Entry | Front |
| Width of House | 23 ft |
| Depth of House | 46 ft |
| Building Height | 26 ft |
| Ceiling Height - Main Level | 9' |
| Ceiling Height - Upper Level | 9' |
| Foundation Type | Default: Combo Slab-Crawl |
| Exterior Wall Construction | 2x6 |
| Roof Pitches | 6/12 |
Looking for an affordable, stylish home that fits perfectly on a narrow infill site? Yellow Birch offers the perfect blend of functionality and comfort, making it an ideal choice for budget-conscious buyers and builders seeking an efficient yet attractive infill design. With its traditional style, Yellow Birch fits seamlessly into many historic neighborhoods while offering modern conveniences and a smart layout.
Key Features of the Yellow Birch Plan
-
Compact and Efficient Footprint: The 23' wide by 46' deep footprint is designed specifically for narrow infill lots, providing an excellent solution for urban or historical settings.
-
Open-Concept Main Level: The 617 sq ft main level features an open kitchen, dining area, and living room that flow together for easy living and entertaining. The level also includes a powder room and access to an uncovered rear patio.
-
Upper Level Living with Privacy and Comfort: The spacious 892 sq ft upper level includes a primary suite with rear-facing windows, an ensuite bathroom, and a walk-in closet for privacy and comfort.
-
Versatile Second Bedroom: The second bedroom, featuring front-facing windows with a charming built-in window seat, also has an ensuite bath and walk-in closet—perfect for guests or family members.
-
Multi-Functional Loft Space: The upper level includes a small loft area, perfect for setting up a desk or using as a cozy reading nook.
-
Single-Car Attached Garage: The attached garage offers convenient parking while maintaining a narrow, efficient design ideal for urban settings.
Ideal for Affordable and Efficient Living
Yellow Birch is ideal for those seeking an affordable build that doesn’t compromise on quality or style. The efficient use of space, combined with a charming traditional exterior, makes this home a great fit for narrow infill sites in both new and established neighborhoods. The smart layout offers privacy, comfort, and versatility for modern lifestyles.
Explore more budget-friendly home plans to find the perfect match for your next build.
Why Choose the Yellow Birch Plan?
-
Narrow Infill Solution: Compact 23' wide footprint designed for urban and historical neighborhoods.
-
Affordable and Functional: 1,509 sq ft of efficiently designed space perfect for budget-conscious builders and homeowners.
-
Private and Comfortable Bedrooms: Both bedrooms have ensuite bathrooms and walk-in closets, offering a comfortable retreat for residents.
-
Charming Traditional Style: A classic exterior that fits well in historic settings while providing modern amenities.
-
Convenient Garage and Outdoor Space: Attached single-car garage and access to an uncovered rear patio for easy outdoor living.
If you’re considering more homes that fit infill sites, explore our Narrow Lot House Plans Collection to discover similar layouts that maximize efficiency without compromising on comfort.








