EMMA LAKE
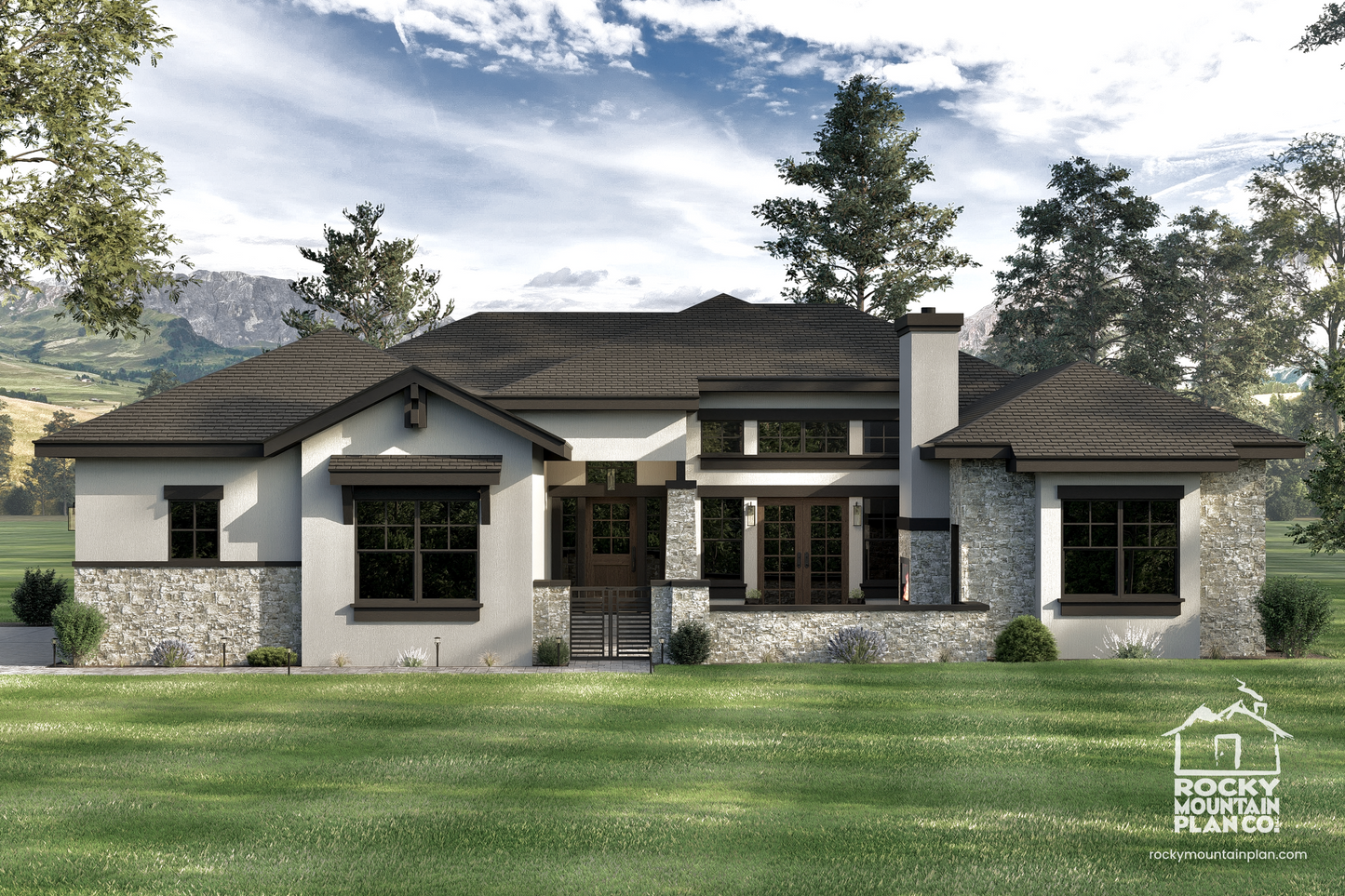
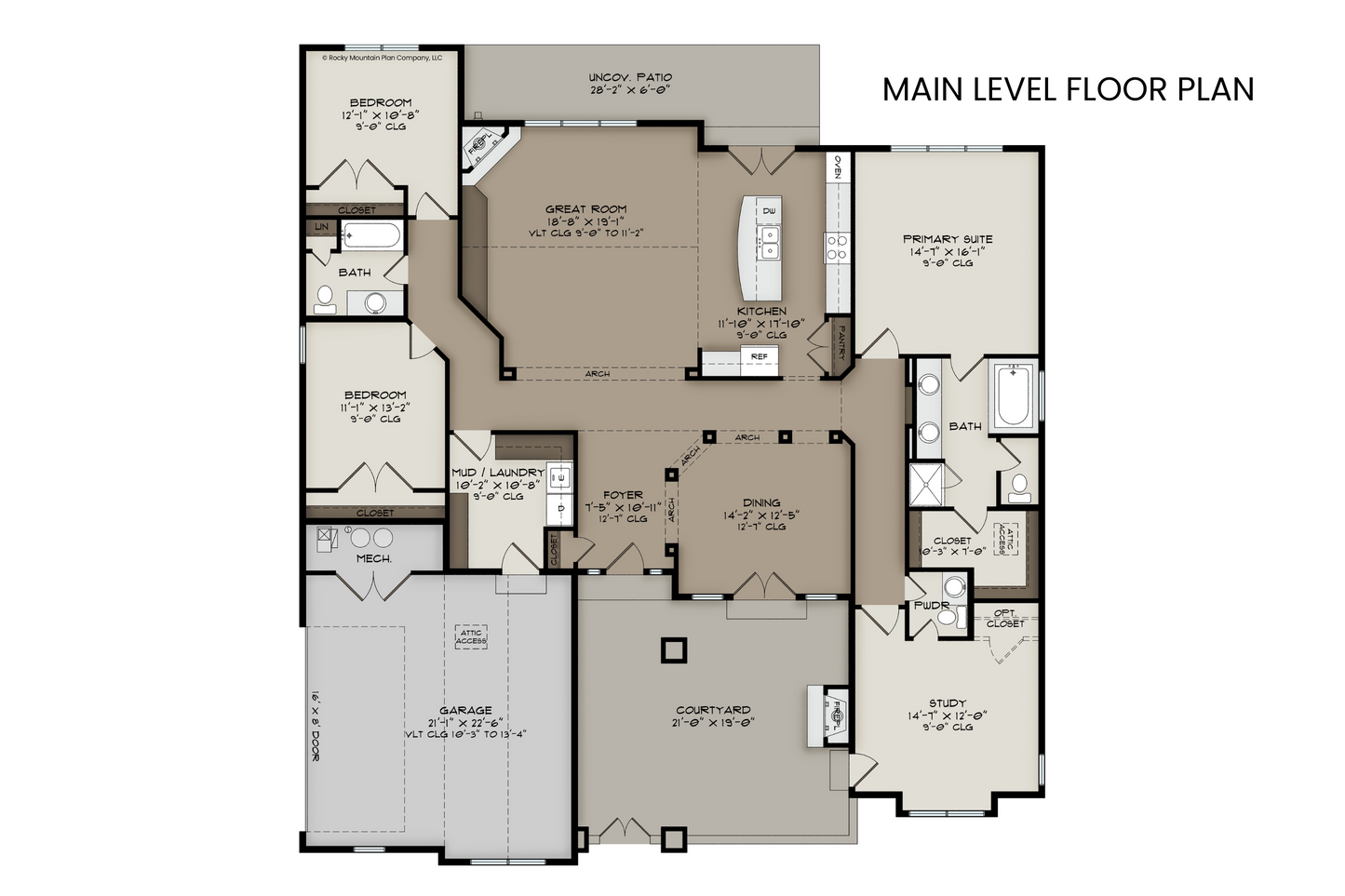
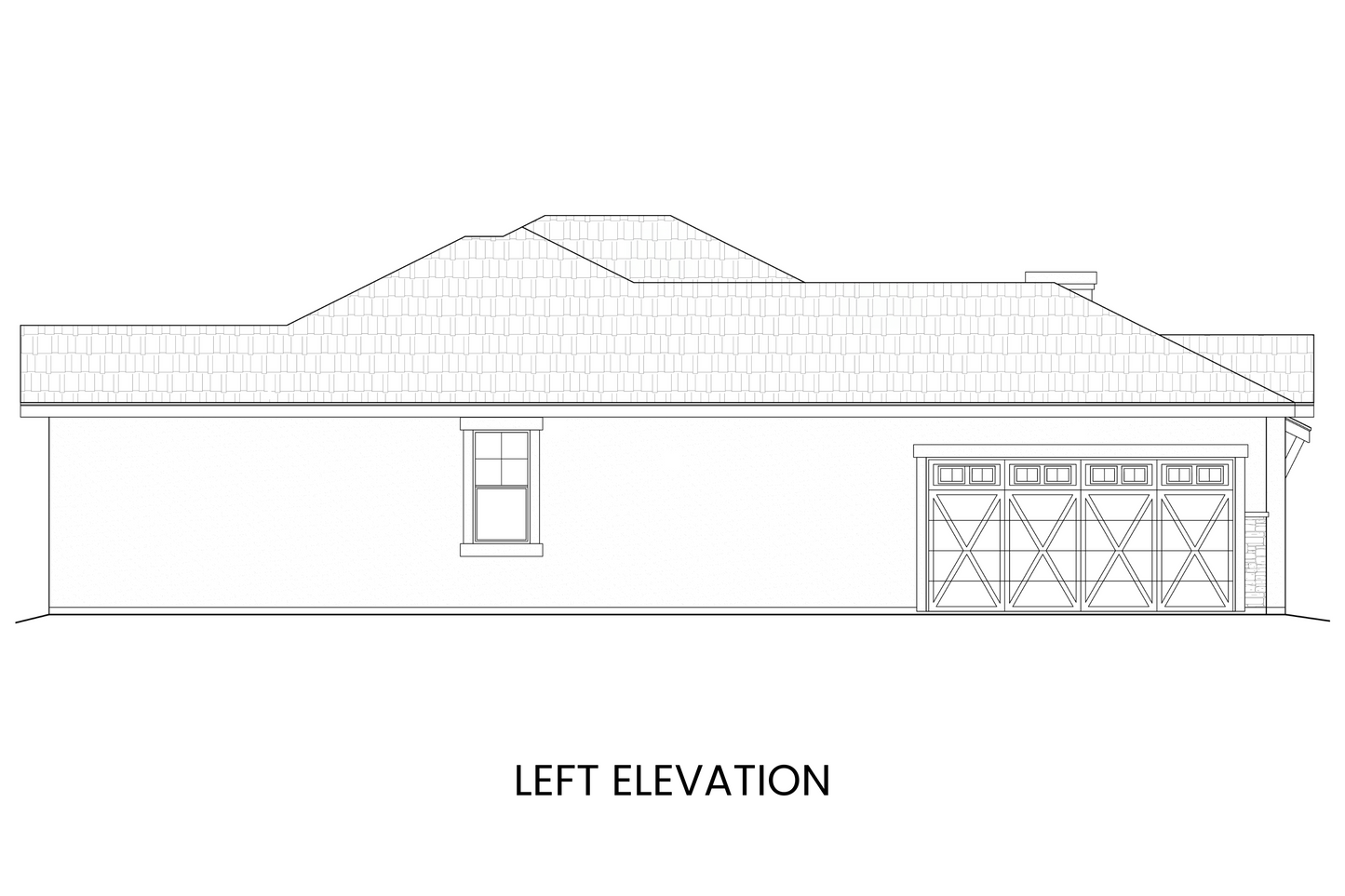
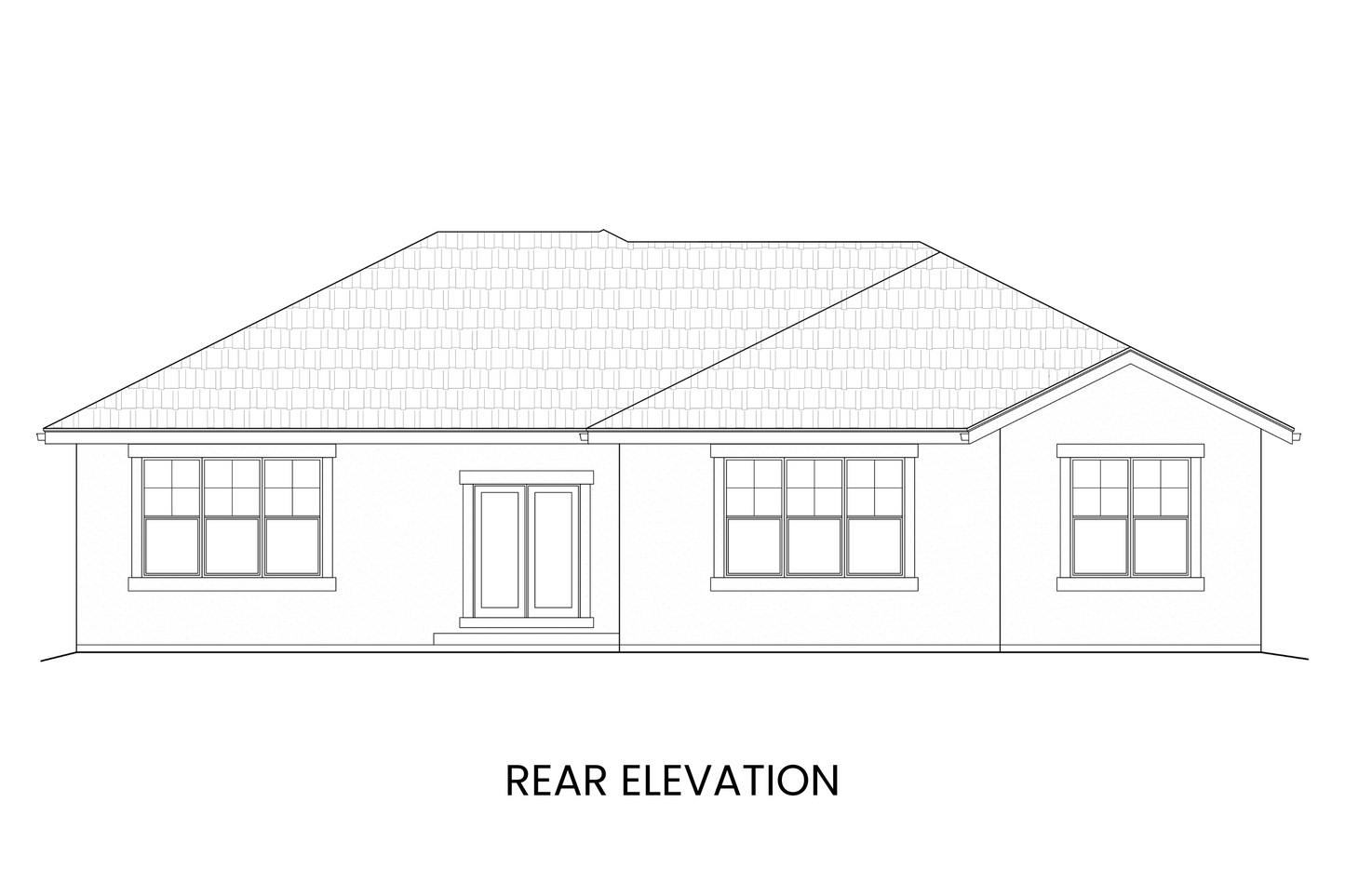
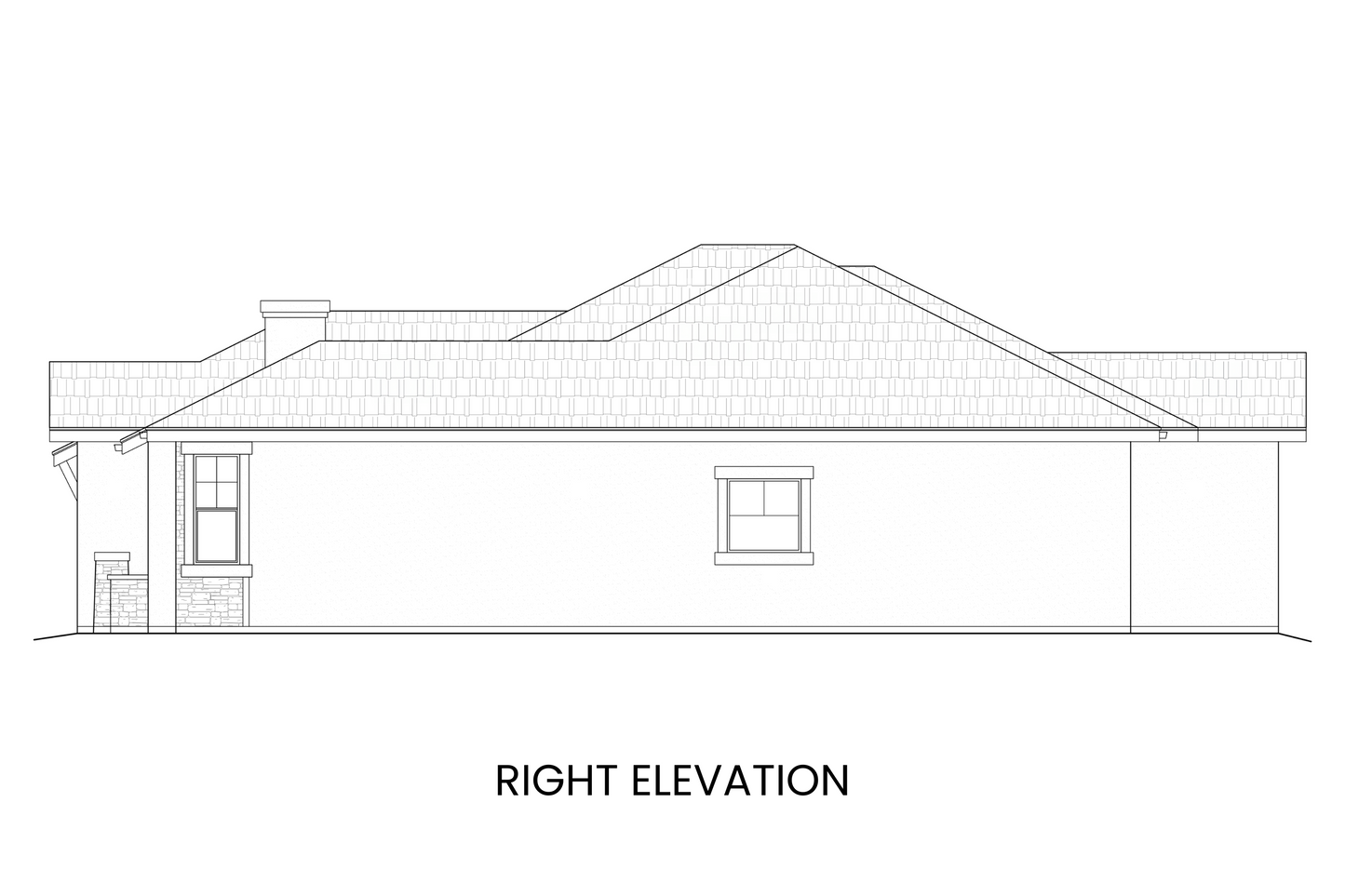
SQUARE FOOTAGE
| Main Level | 2462 |
|---|---|
| Total Finished | 2462 |
| Garage | 495 |
| Patio | 187 |
| Outdoor Living | 435 Courtyard |
OTHER SPECIFICATIONS
| Bedrooms | 3-4 |
|---|---|
| Full Bathrooms | 2 |
| Powders | 1 |
| Garage Bays | 2 |
| Garage Entry | Side |
| Width of House | 59 ft |
| Depth of House | 65 ft |
| Building Height | 20 ft |
| Ceiling Height - Main Level | 9’, 12-7", Vaulted |
| Foundation Type | Crawl Space |
| Exterior Wall Construction | 2x6 |
| Roof Pitches | 6/12 |
Emma Lake is a beautifully crafted single-level ranch that blends comfort, elegance, and versatility. With its modern transitional lodge style, this home is ideal for families in need of a flexible layout, retirees seeking stair-free convenience, and builders. Emma Lake is designed to provide both functional spaces and stylish details that make everyday living a joy.
Key Features of the Emma Lake Plan
-
Single-Level Modern Transitional Lodge Design: 2,462 sq ft layout with 3 bedrooms, 2.5 baths, and a side-entry 2-car garage, ideal for families, downsizers, or builders seeking a versatile and elegant design.
-
Inviting Courtyard Entrance: Enter through a gated 435 sq ft courtyard featuring a stunning outdoor fireplace, creating a perfect space for relaxing or entertaining.
-
Elegant Great Room with Vaulted Ceilings: The great room offers rear site views, a corner fireplace, and patio access, providing an airy and welcoming environment for entertaining or being with family.
-
Open Kitchen with Large Island: The kitchen includes a spacious island that flows into the great room and dining area, making it perfect for family meals and entertaining.
-
Private Primary Suite: The primary suite is located at the rear of the home for added privacy and features a spacious walk-in closet and a bath with a shower and tub.
-
Flexible Bedroom and Office Spaces: Two additional bedrooms share a bath, while a spacious study offers a private entrance from the courtyard, making it perfect for use as a home office or a potential fourth bedroom.
-
Touches of Elegance: Arched openings throughout the plan add a refined touch, blending the home’s modern elements with classic details.
Ideal for a Range of Lifestyles
Emma Lake offers the perfect combination of comfort, elegance, and adaptability. Its single-level layout makes it ideal for downsizers who want to avoid stairs, while the spacious bedrooms and open living areas cater perfectly to growing families. Developers will appreciate the timeless style and functional design that is sure to appeal to a wide range of buyers.
Explore more one-level house plans to find the perfect fit for your next project.
Why Choose the Emma Lake Plan?
-
Versatile Single-Level Living: With a spacious 2,462 sq ft layout, this plan suits downsizers, growing families, and developers looking for broad market appeal.
-
Private Courtyard for Outdoor Enjoyment: Gated courtyard with an outdoor fireplace offers a stylish and secluded outdoor living space.
-
Elegant Design Elements: Vaulted ceilings, arched openings, and a modern transitional lodge aesthetic create a home that feels both sophisticated and welcoming.
-
Flexible Space for Work or Guests: A dedicated study with courtyard access is perfect for a home office, or can be easily adapted into a fourth bedroom.
Interested in more timeless homes with a modern appeal? Check out our Transitional House Plans Collection for more inspiration.
This floor plan is also available in a European Lodge style as Waterton Lake.






