SUGAR MAPLE
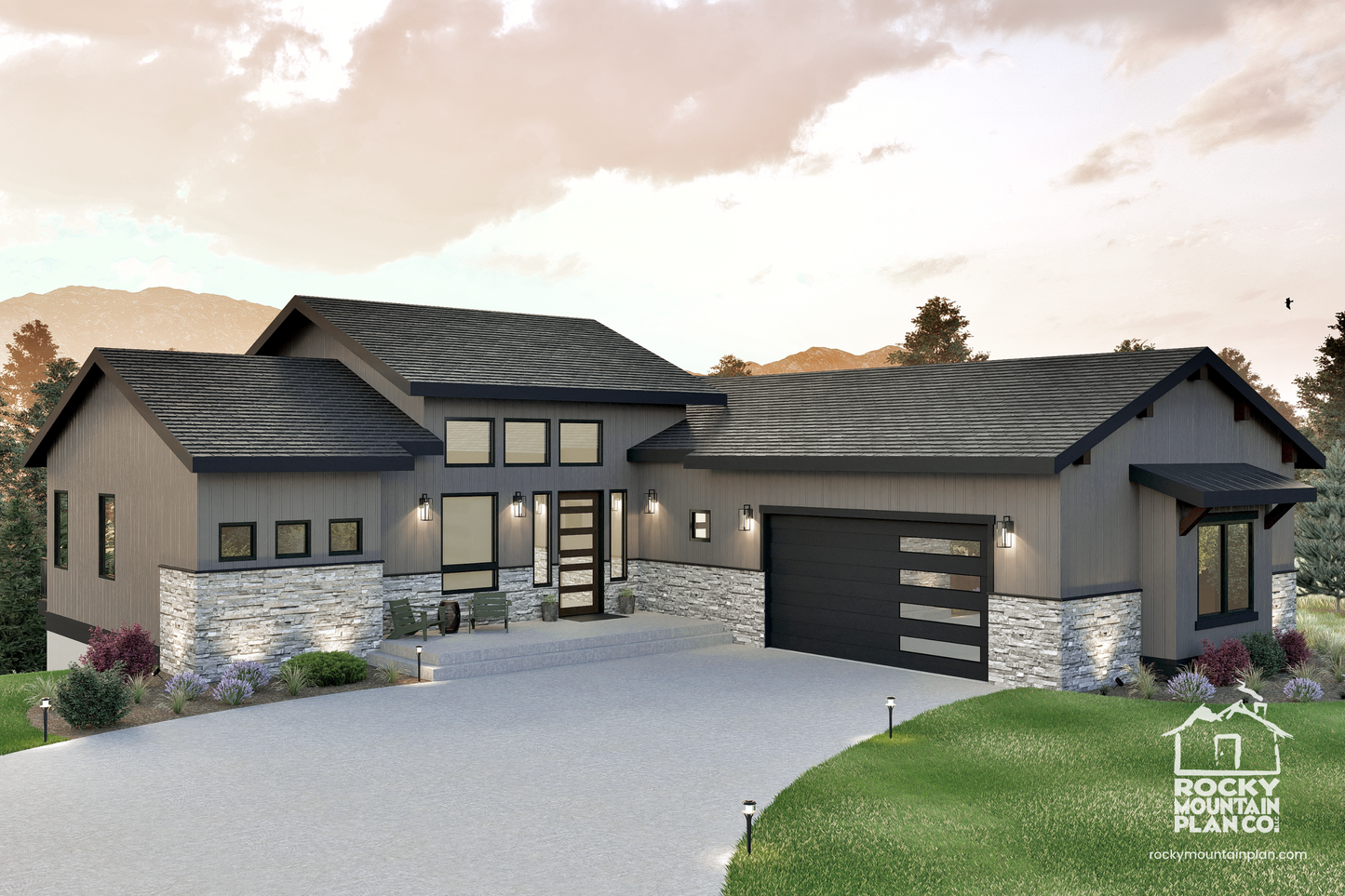
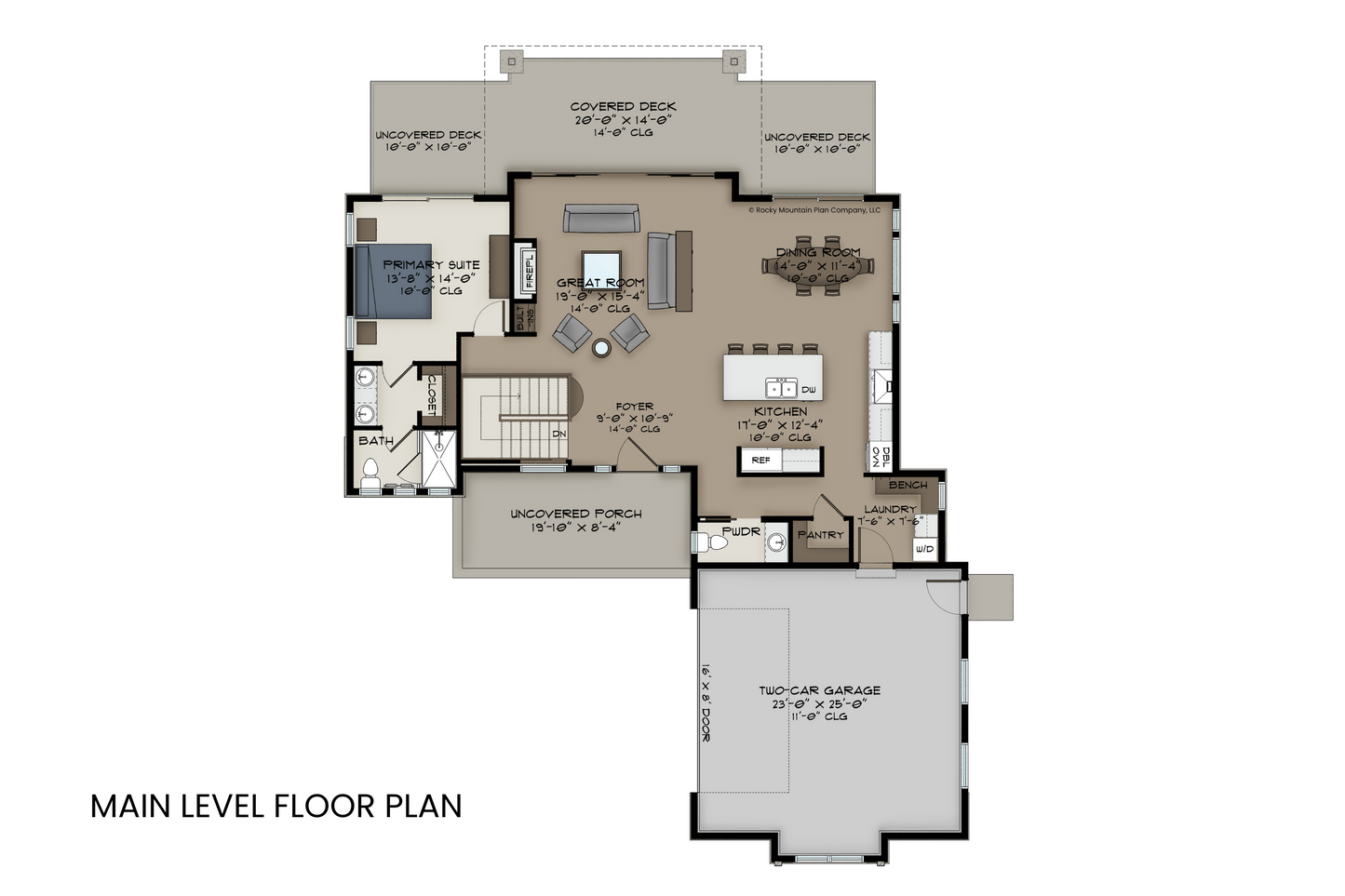
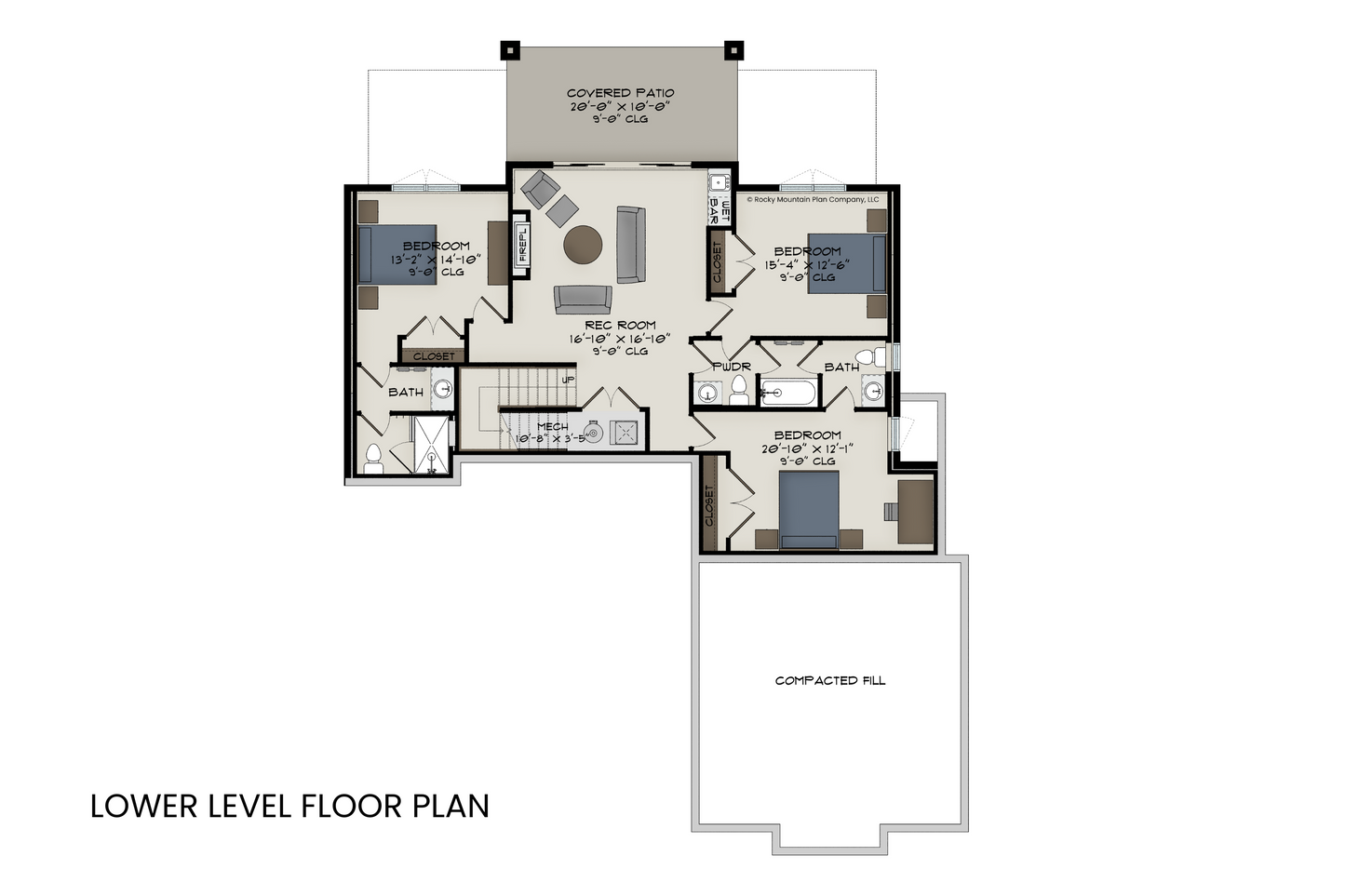

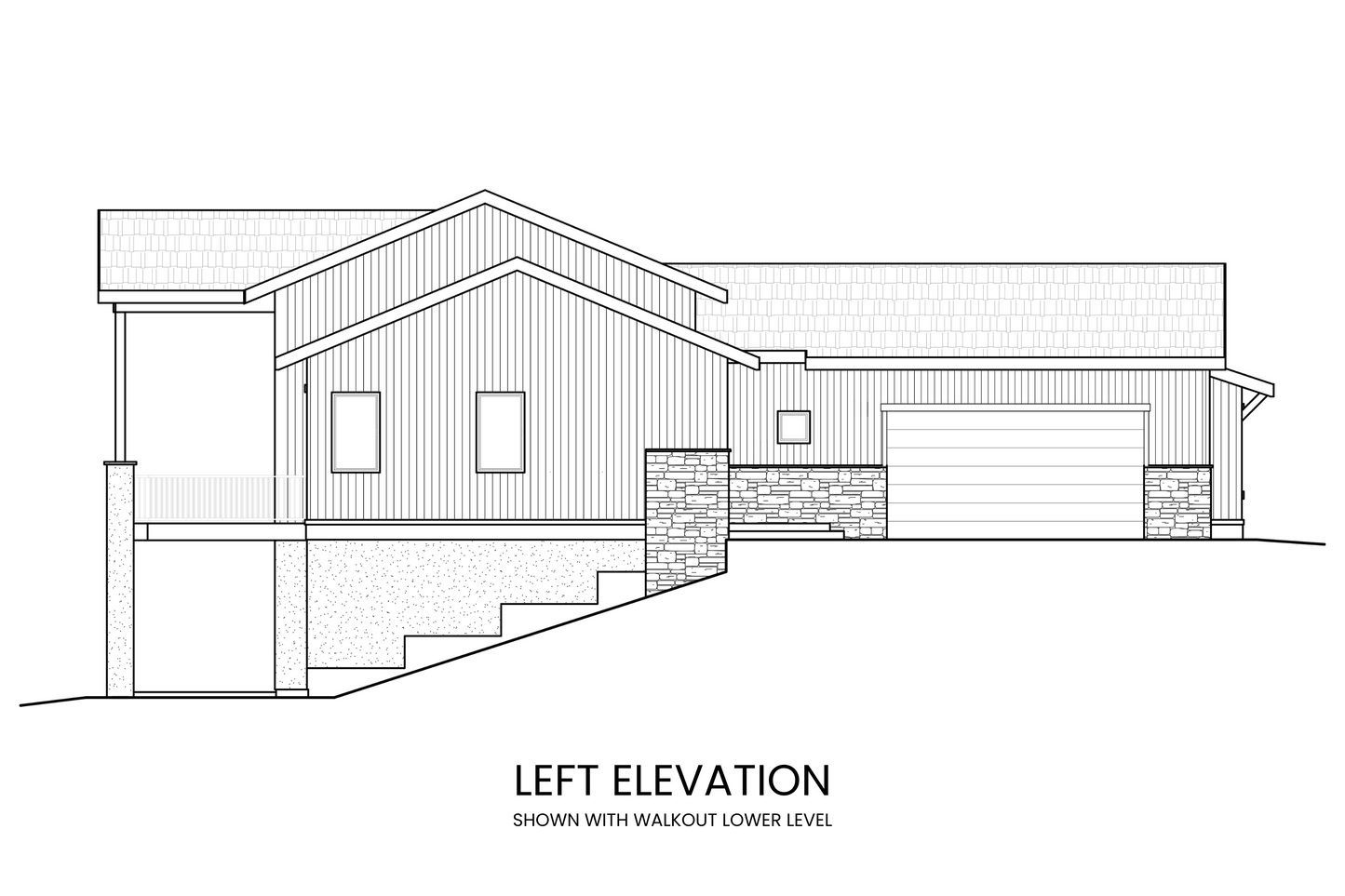
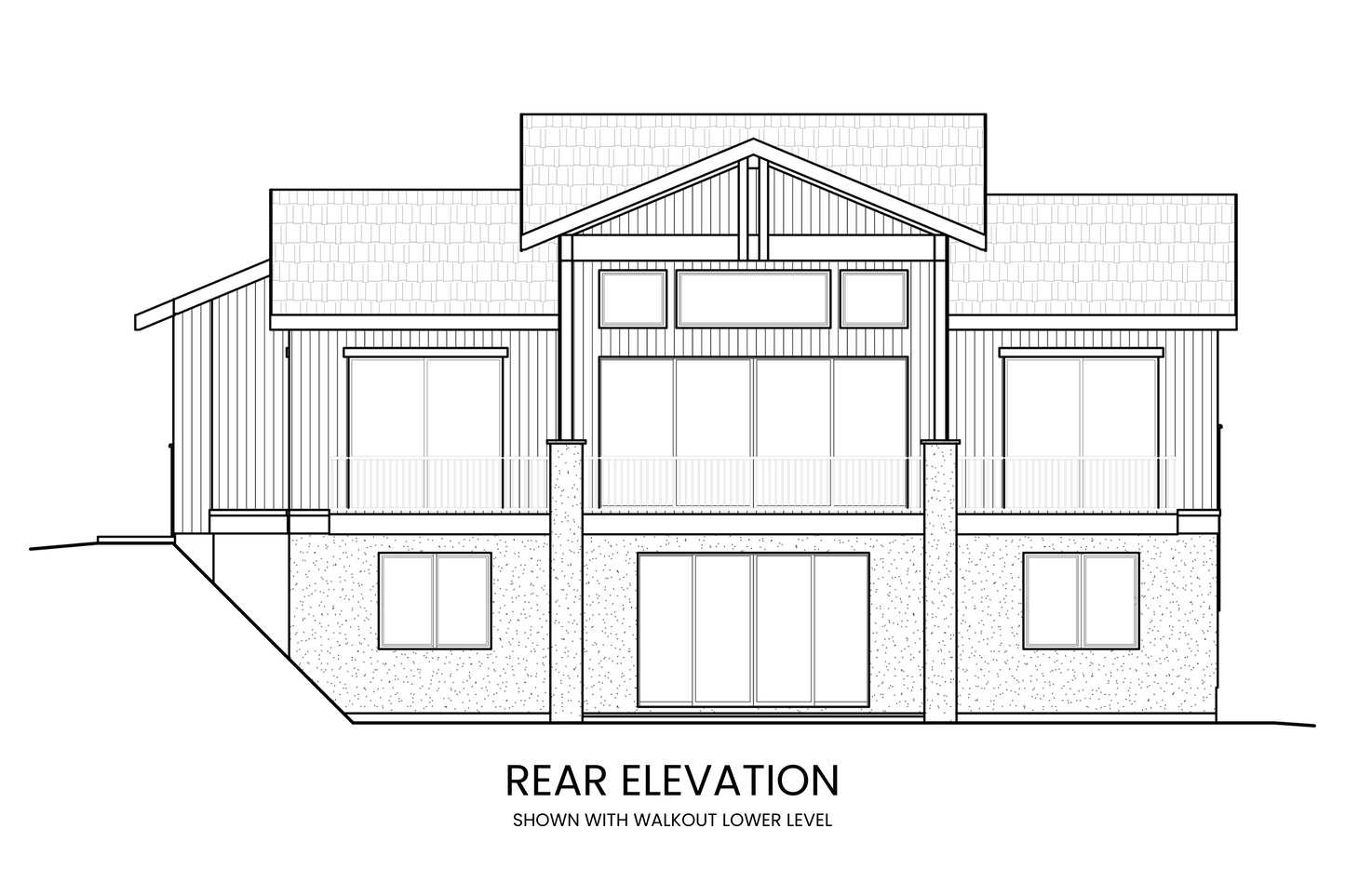
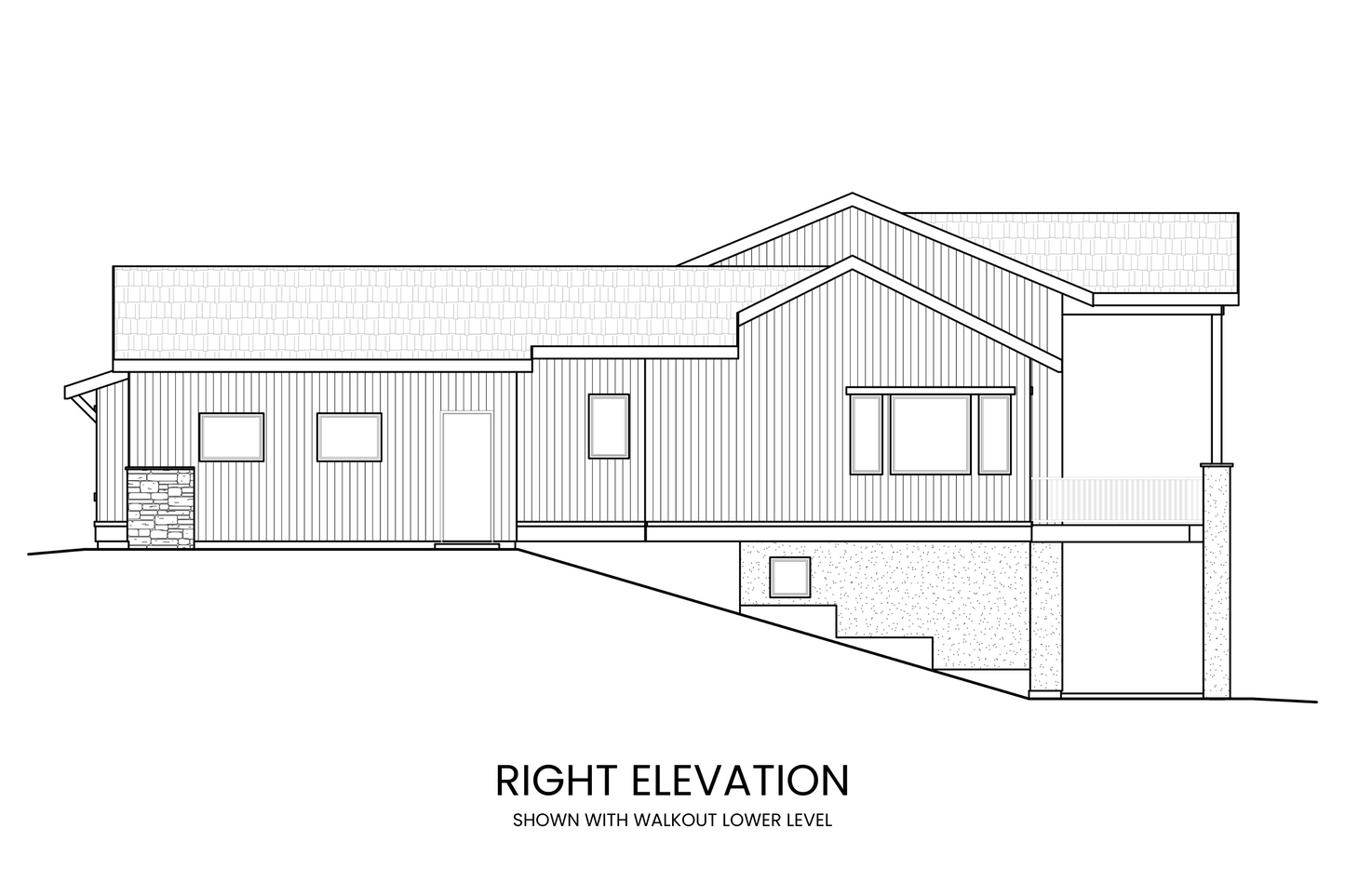
SQUARE FOOTAGE
| Main Level | 1388 |
|---|---|
| Lower Level | 1404 |
| Total Finished | 2792 |
| Garage | 596 |
| Porch | 192 |
| Covered Deck | 205 |
| Deck | 240 |
| Covered Patio | 203 |
OTHER SPECIFICATIONS
| Bedrooms | 4 |
|---|---|
| Full Bathrooms | 3 |
| Powders | 2 |
| Garage Bays | 2 |
| Garage Entry | Courtyard / Side |
| Width of House | 54 ft |
| Depth of House | 70 ft |
| Building Height | 22 ft |
| Ceiling Height - Main Level | 10', 14' |
| Ceiling Height - Lower Level | 9' |
| Foundation Type | Walkout Basement |
| Exterior Wall Construction | 2x6 |
| Roof Pitches | Primary 5/12, Secondary 6/12 |
Sugar Maple is a stunning modern home that balances elegant design, efficient space planning, and seamless indoor-outdoor living. Designed to complement hillside lots or walkout or daylight basement sites, this versatile family-friendly home offers 1,388 square feet on the main level, featuring high ceilings, an open-concept layout, and breathtaking rear views.
With an L-shaped design, the side-entry two-car garage connects directly to the mudroom and kitchen, offering convenience for busy families. The foyer opens into a soaring great room with 14-foot ceilings, a cozy fireplace, and expansive windows that frame the natural beauty of the rear site.
A spacious 445-square-foot partially covered deck extends the living space outdoors. The private primary suite, tucked at the rear of the main level, provides a serene retreat with deck access and an ensuite bath.
The 1,404-square-foot lower level is ideal for growing families or entertaining, featuring three additional bedrooms, a large rec room with a second fireplace, a wet bar, and walkout access to the outdoors.
With its modern aesthetic infused with Texas Hill Country character, Sugar Maple is a perfect choice for families, builders, and homeowners looking for a stylish, functional, and site-responsive home.
Key Features of the Sugar Maple Plan
-
Designed for Hillside Sites: Ideal for walkout or daylight basement lots, maximizing natural light and outdoor connections.
-
Spacious & Open Layout: 1,388 sq ft main level with high ceilings throughout, including 14' ceilings in the great room and foyer and 10’ in the primary suite and kitchen.
-
Expansive Rear Deck: 445 sq ft deck, partially covered, extends living and entertaining space outdoors.
-
Private Primary Suite: Located at the rear of the home, featuring deck access, an ensuite bath, and a serene retreat-like setting.
-
Functional Kitchen & Dining: Large kitchen island, rear dining area with sliding doors, and seamless flow between spaces.
-
Lower-Level Living: 1,404 sq ft lower level with three bedrooms, a spacious rec room with a fireplace, and a wet bar.
-
Side-Entry Garage & Mudroom: Two-car side-entry garage with a practical mudroom connection to the kitchen.
Ideal for Family Living & Scenic Sites
Sugar Maple is a smart choice for families and builders looking for a home that maximizes space, natural light, and indoor-outdoor living. Its open-concept design, high ceilings, and thoughtful layout make it perfect for growing families who love to entertain.
The lower level’s walkout design, multiple bedrooms, and a large rec room provide ample space for kids, guests, and activities, while the main-level primary suite offers a quiet retreat for homeowners.
With its modern aesthetic and Texas Hill Country influences, Sugar Maple blends warmth, functionality, and style, making it a versatile and attractive home for a variety of lifestyles.
Why Choose Sugar Maple?
-
Perfect for Hillside Lots: Designed for daylight or walkout basements, maximizing rear views and natural light.
-
Expansive Great Room: 14' ceilings, a central fireplace, and open-concept flow create a warm, inviting atmosphere.
-
Outdoor Living at Its Best: A 445-square-foot deck extends the home’s living space into nature.
-
Spacious Lower Level: Three well-planned bedrooms, a rec room with a fireplace, and a wet bar make it great for families.
-
Functional & Stylish Kitchen: A large island and dining area with rear sliding doors provide a seamless flow.
-
Family-Friendly Layout: A mudroom off the garage, main-level powder room, and private primary suite ensure both convenience and comfort.
Find Your Perfect Family Home
If you're looking for a modern home with warmth, character, and a site-responsive design, Sugar Maple is an excellent choice. Explore more hillside and walkout basement home plans to find the perfect fit for your next build!








