ARCTIC LUPINE
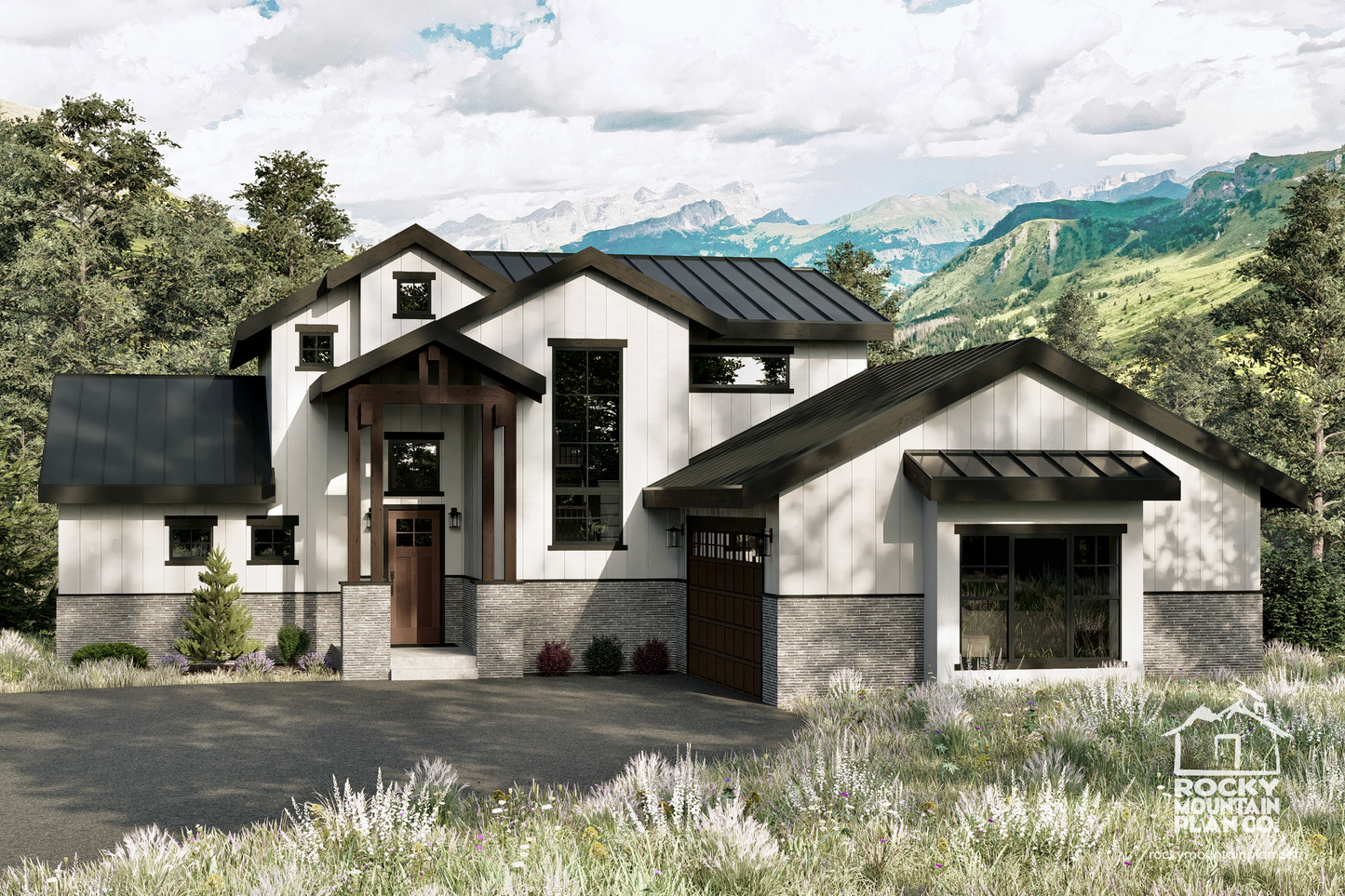

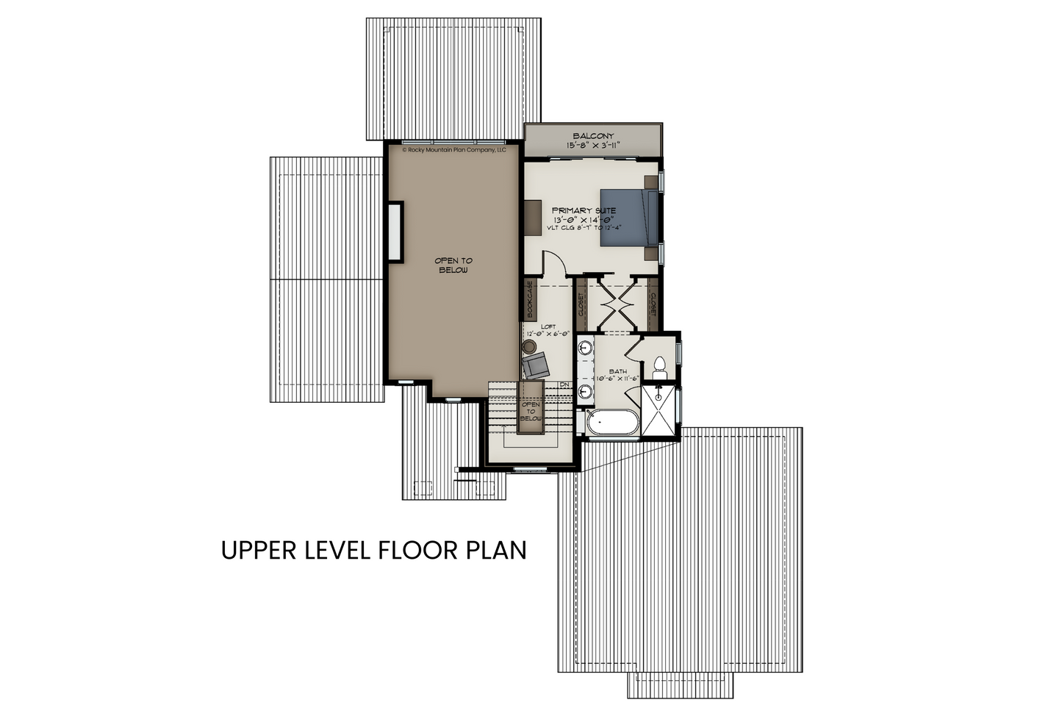
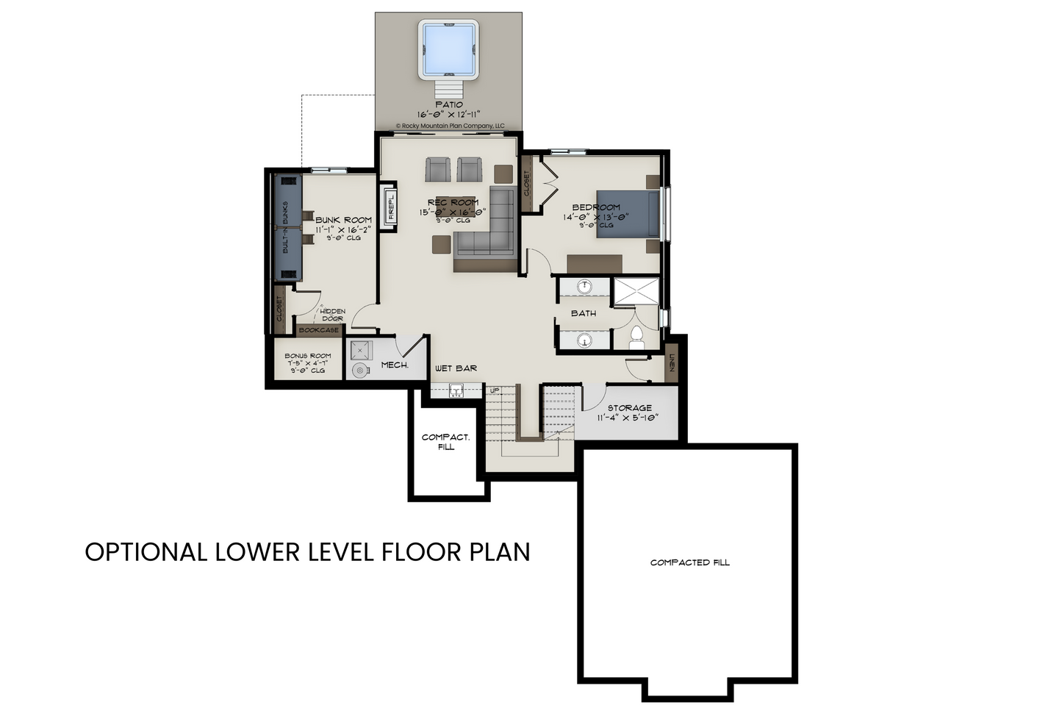
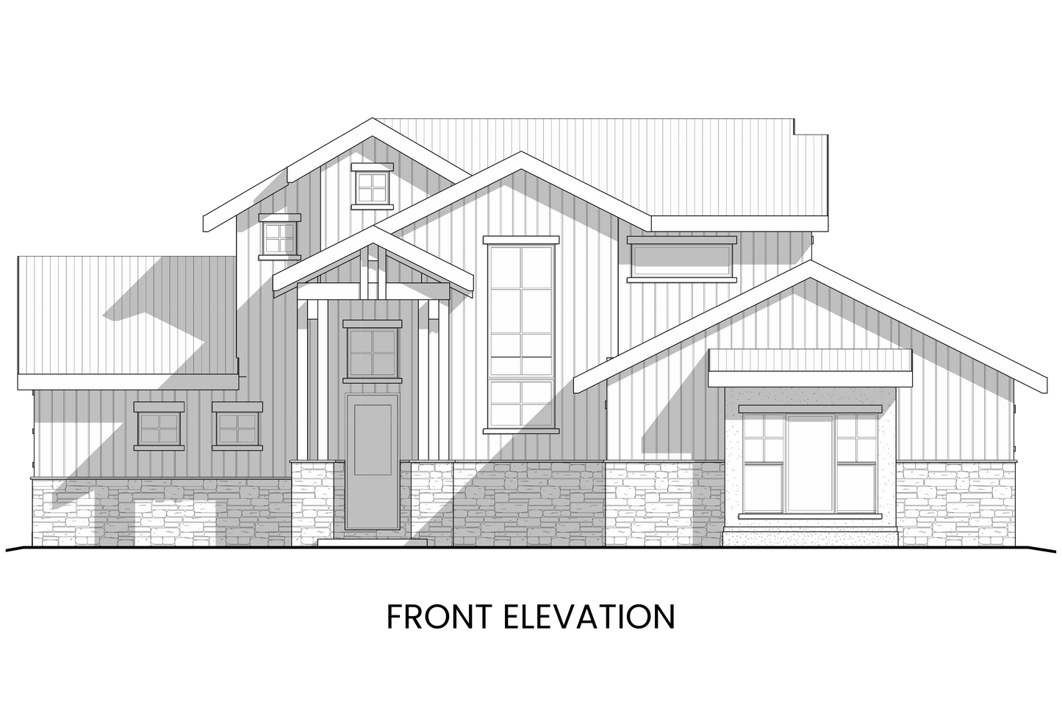
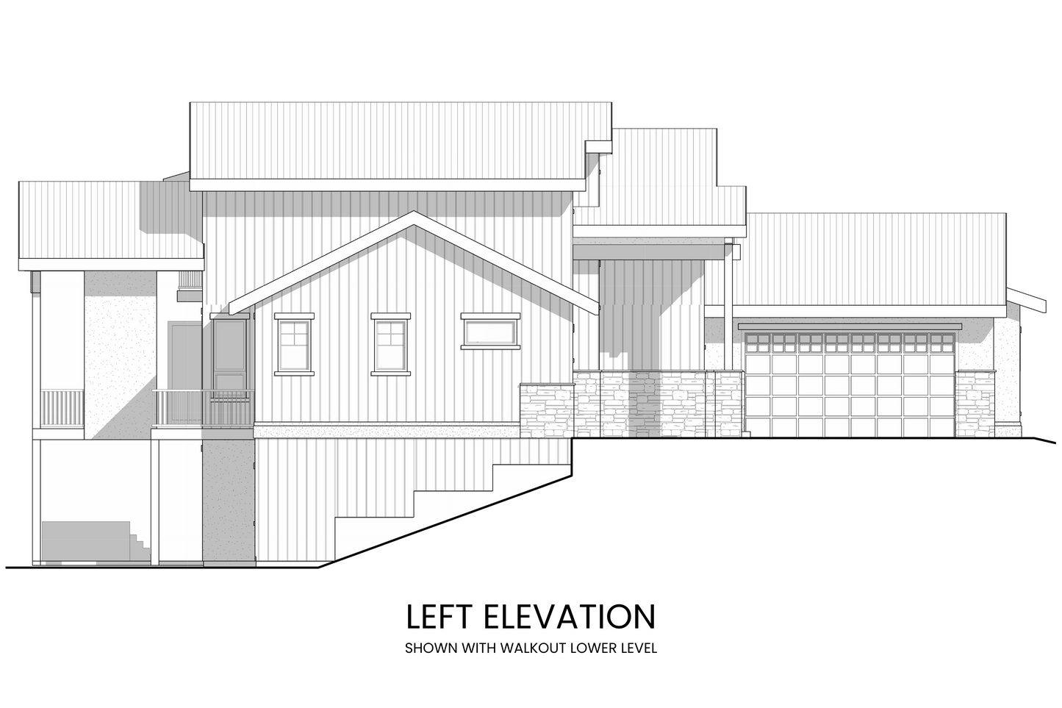
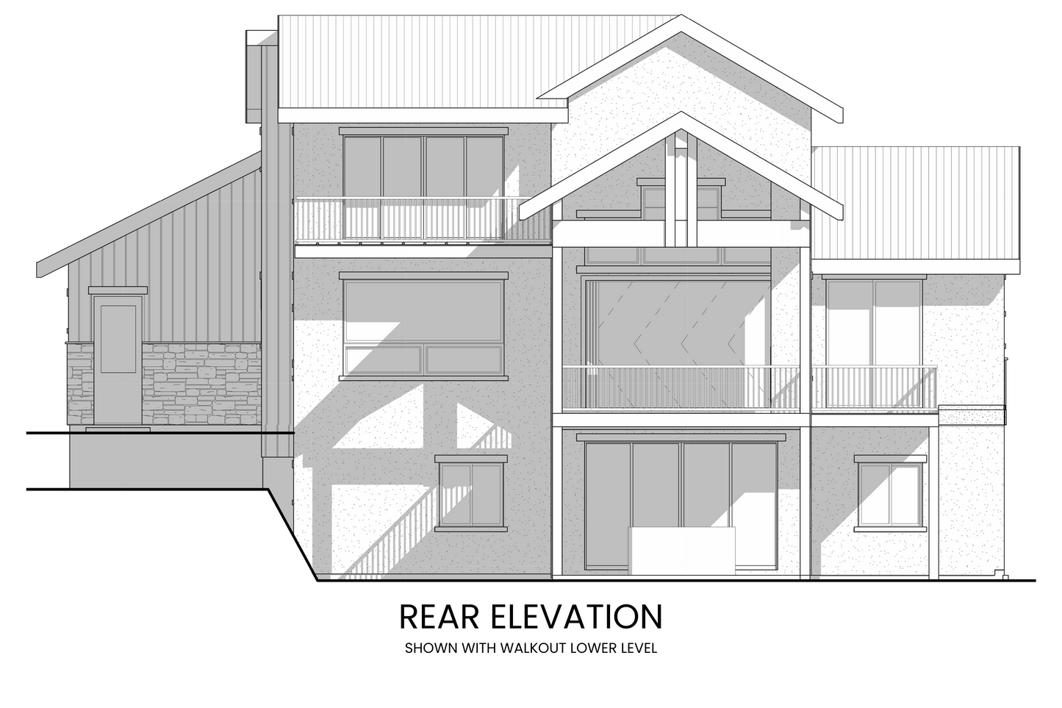
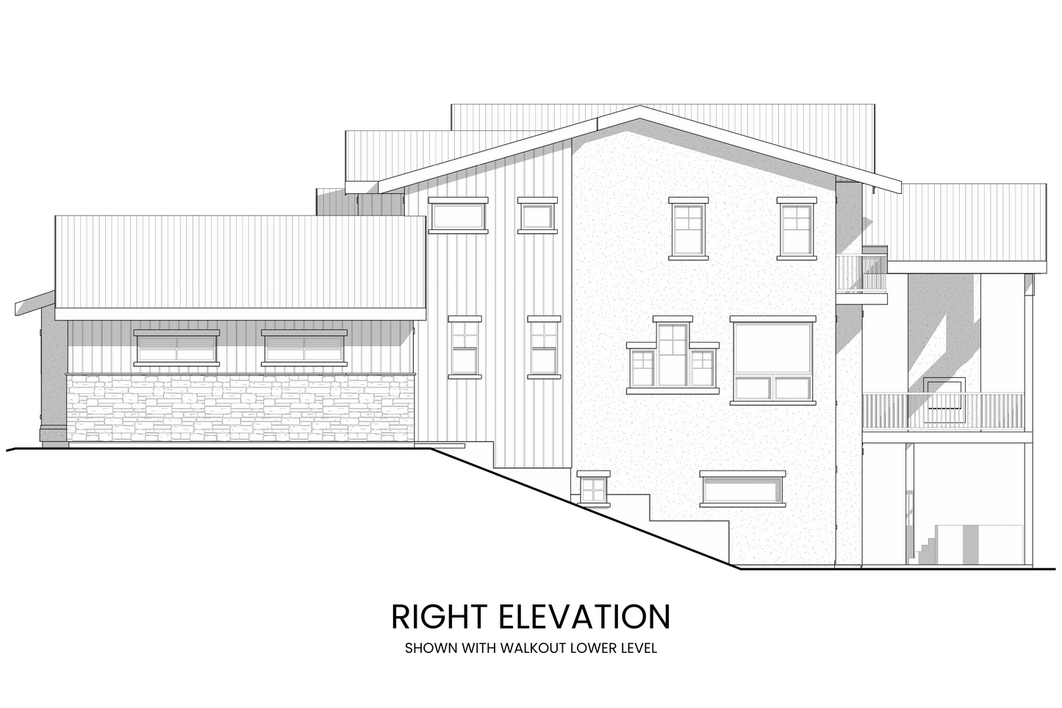
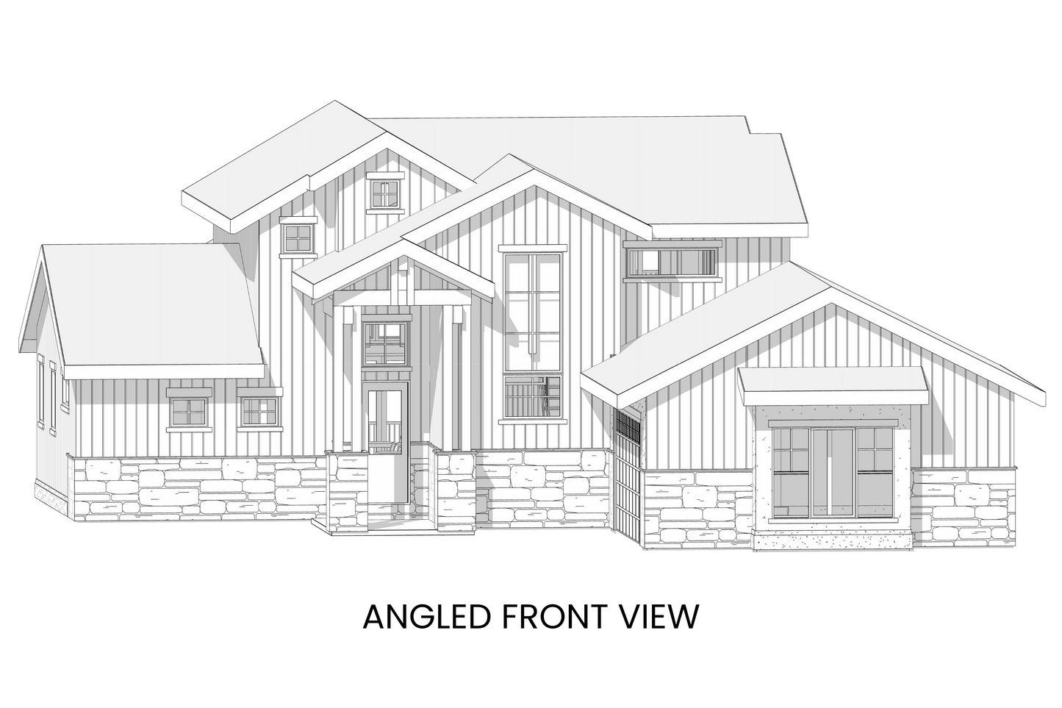
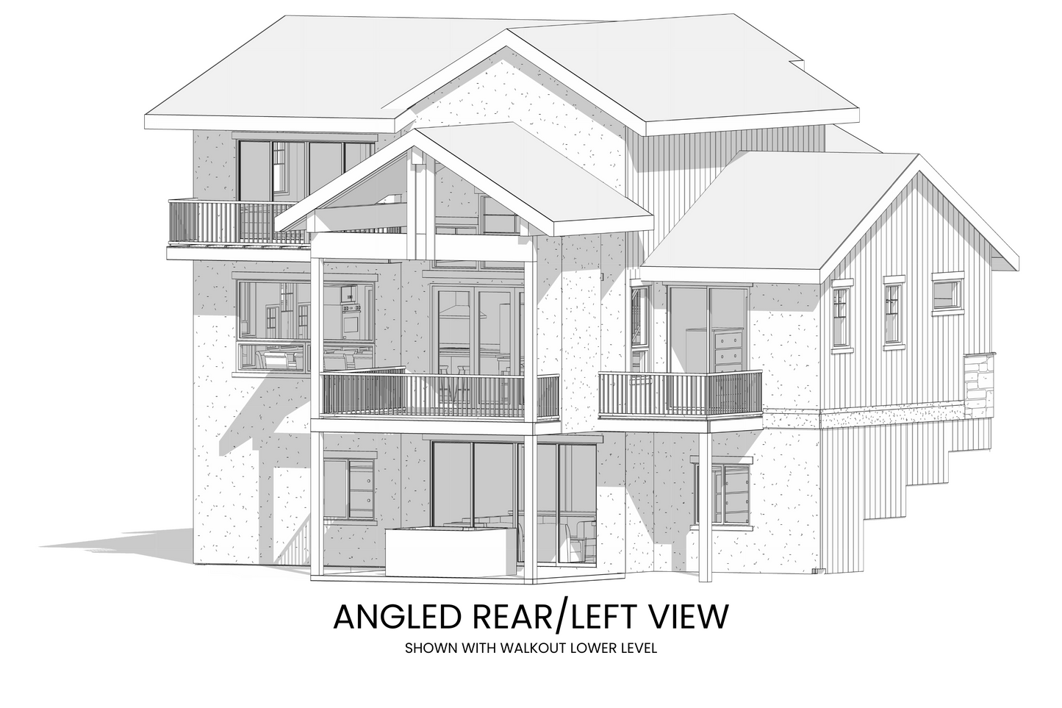
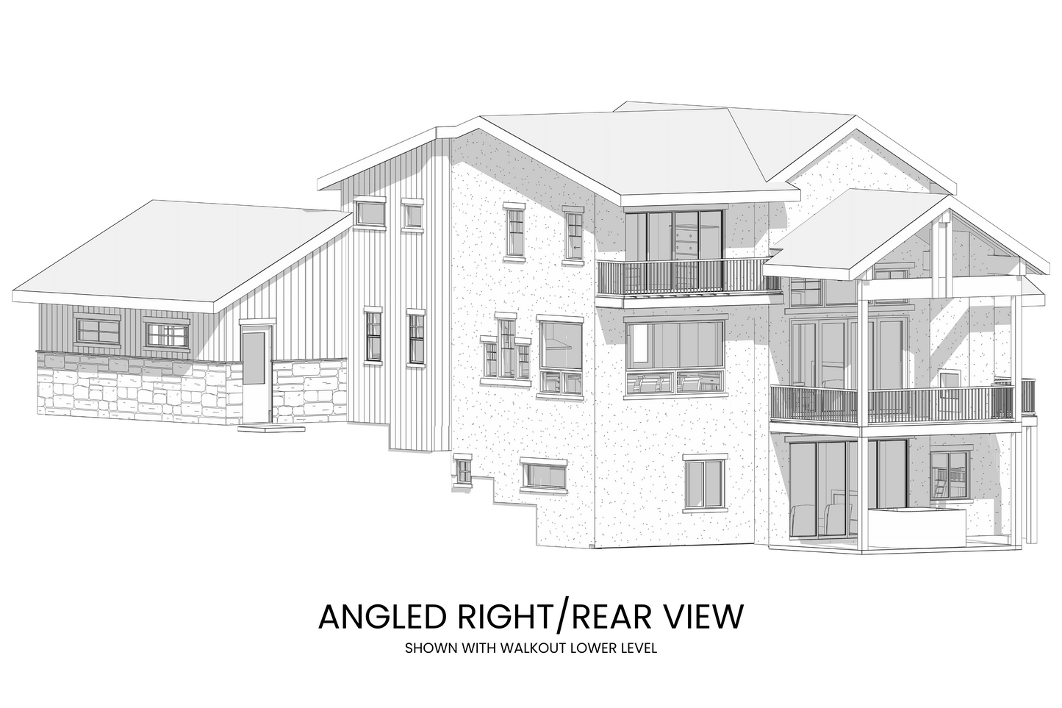
SQUARE FOOTAGE
| Main Level | 1358 |
|---|---|
| Upper Level | 632 |
| Optional Lower Level | 1150 |
| Main + Upper Only | 1990 |
| Total Finished | 3140 |
| Opt. Lower Level Unfinished | 143 |
| Garage | 645 |
| Covered Porch | 90 |
| Covered Deck | 208 |
| Deck | 64 |
| Balcony | 64 |
| Covered Patio | 208 |
OTHER SPECIFICATIONS
| Bedrooms | 2-4 |
|---|---|
| Full Bathrooms | 2-3 |
| Powders | 1 |
| Garage Bays | 2 |
| Garage Entry | Courtyard, Side |
| Width of House | 58 ft |
| Depth of House | 75 ft |
| Building Height | 25 ft |
| Ceiling Height - Main Level | 9', Vaulted |
| Ceiling Height - Upper Level | 8', Vaulted |
| Ceiling Height - Lower Level | 9' |
| Foundation Type | Walkout Basement |
| Exterior Wall Construction | 2x6 |
| Roof Pitches | 3.5/12, 6/12, 7/12 |
Designed with both growing families and vacation home buyers in mind, Arctic Lupine blends modern lodge aesthetics with spacious, inviting living areas. With its mountain-modern style, soaring timber trusses, and thoughtful design, Arctic Lupine is ideal for both year-round living and as a scenic getaway.
Key Features of the Arctic Lupine Plan
-
Modern Lodge Aesthetic: The stunning exterior design features a mountain-modern style with soaring vaulted ceilings, timber trusses, and expansive use of glass to bring the outdoors in.
-
L-Shaped Oversized Garage: The two-car garage is designed with extra space, including room for a workbench, perfect for hobbies or additional storage.
-
Grand Entertaining Spaces: The main level features a vaulted great room with a 22' ceiling, a central grand fireplace, and sliding doors that open to a rear covered and screened-in deck with its own fireplace—perfect for year-round entertaining.
-
Chef's Kitchen with Gourmet Appeal: The kitchen is designed for gourmet appliances, features a large island that seats four, and includes a walk-in working pantry. The open dining area can comfortably seat ten, making it ideal for family gatherings.
-
Private Primary Suite: Occupying the entire upper level, the primary suite offers a luxurious retreat with a private balcony overlooking rear site views, dual closets, and an ensuite bath with a freestanding tub and walk-in shower. A cozy loft area provides a perfect reading nook.
-
Flexible Main Level Bedroom: The main level includes a large bedroom with an ensuite bath and access to the rear deck, offering versatility for guests or family members.
-
Optional Lower Level for Expanded Living: The lower level adds 1,150 sq ft, including a rec room with a fireplace, a wet bar, and two additional bedrooms. One bedroom can serve as a bunk room with built-in beds and even features a fun hidden room behind a bookcase.
Ideal for Family Living and Scenic Retreats
Whether you’re a family looking for a spacious home or seeking a relaxing mountain retreat, Arctic Lupine offers a unique blend of comfort, style, and adventure. The open-concept living spaces, expansive outdoor areas, and thoughtful details make it ideal for entertaining and relaxing alike.
Explore more lodge-style home plans to find the perfect match for your lifestyle.
Interested in more homes perfect for families? Check out our Spacious Family Homes with Room to Grow Collection for more inspiration.
Why Choose the Arctic Lupine Plan?
-
Modern Mountain Lodge Charm: A contemporary take on the classic lodge with vaulted ceilings, timber trusses, and scenic views.
-
Versatile Layout: Three distinct levels, each providing comfortable living spaces—perfect for families, guests, or vacation gatherings.
-
Private Primary Retreat: Enjoy the luxury of an entire upper-level suite with a balcony, dual closets, and a spa-like ensuite bath.
-
Ideal for Entertaining: From the gourmet kitchen to the covered deck with a fireplace, this home is designed for gatherings large and small.
If you’re considering more homes with a mountain aesthetic, explore our Mountain Modern House Plans Collection to discover similar layouts that blend scenic views with luxurious living.












