BLIZZARD MOUNTAIN
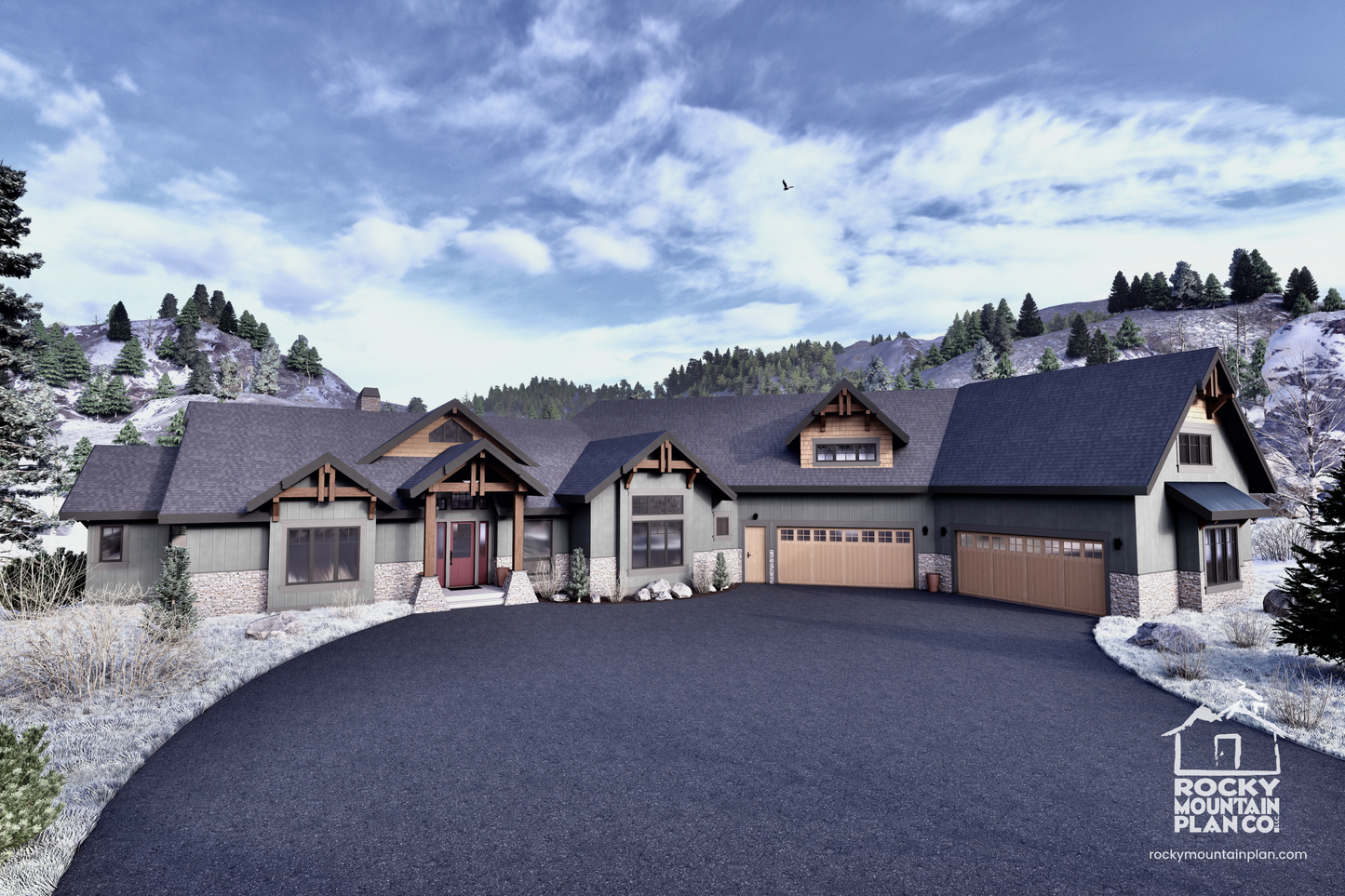
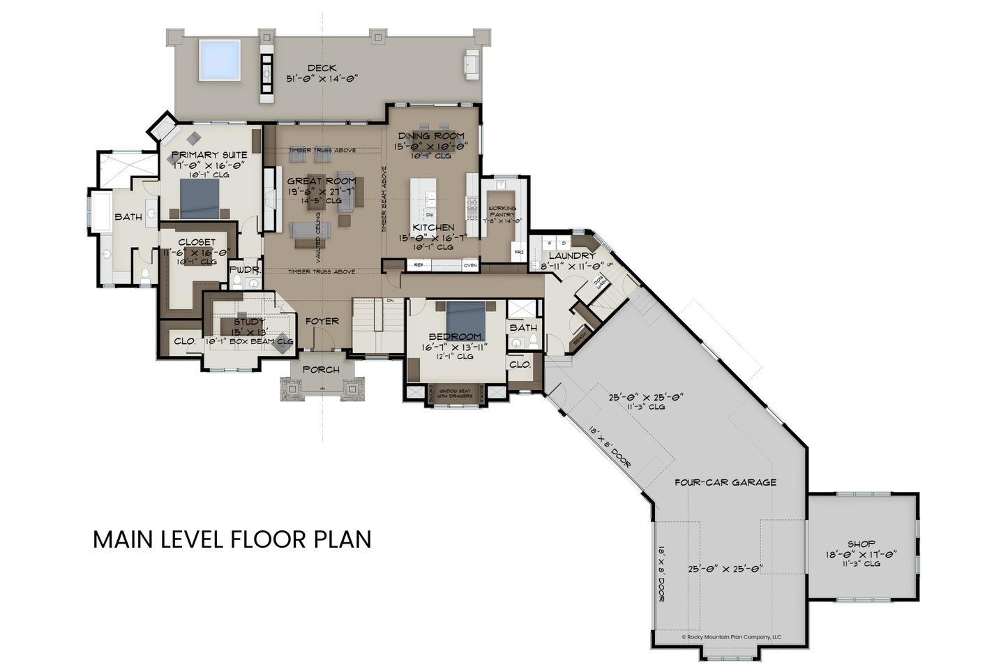
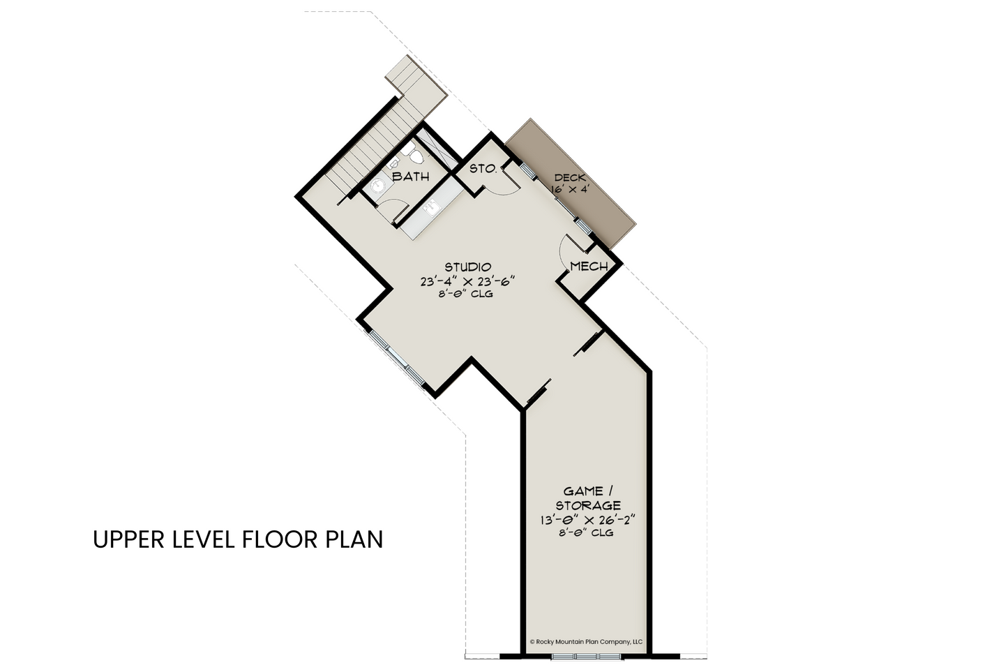
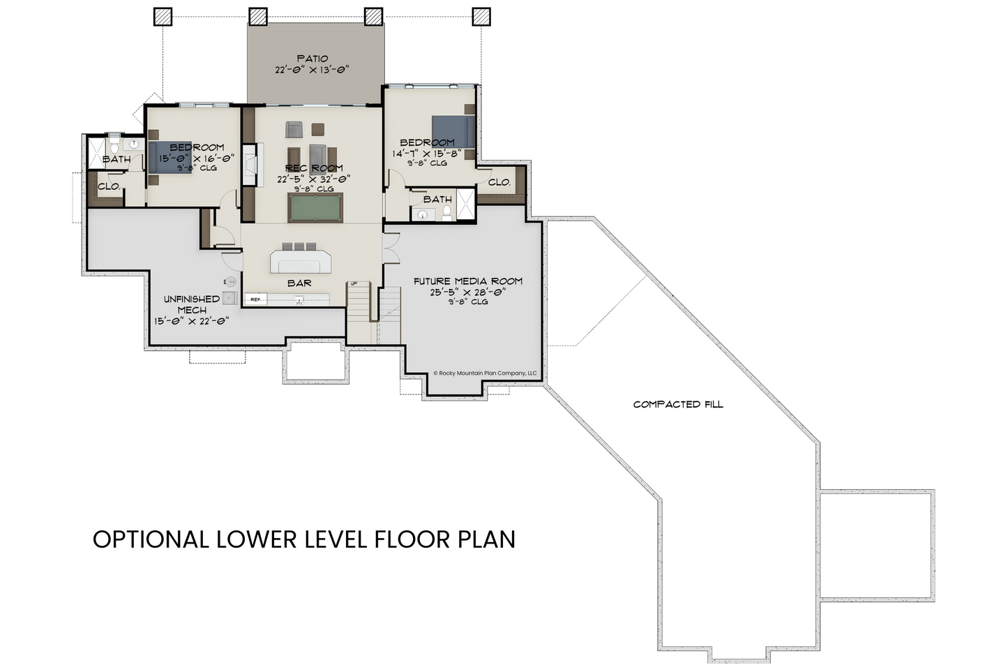
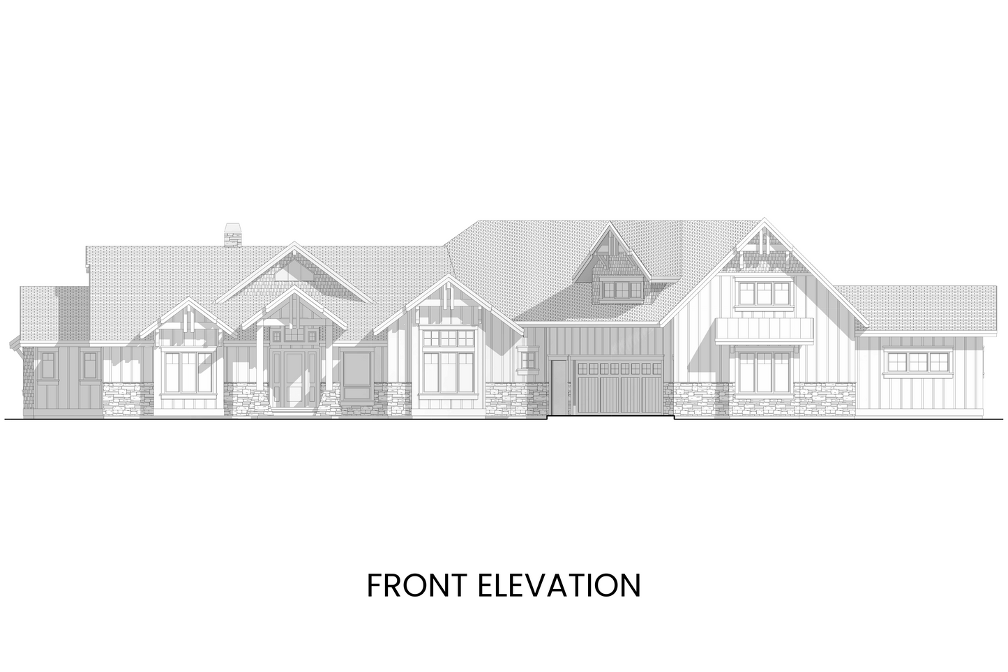
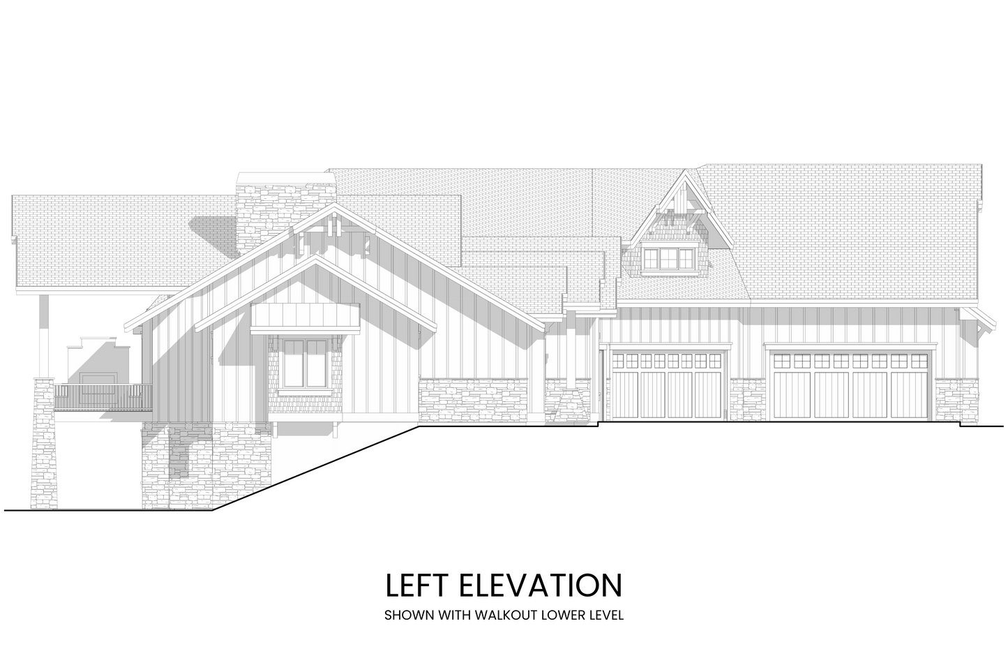
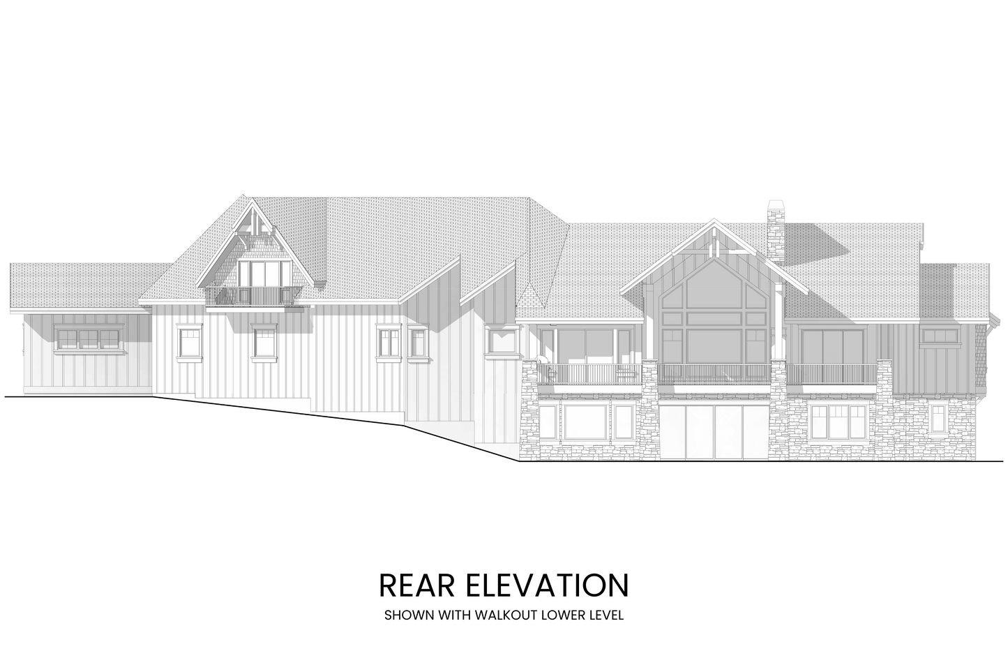
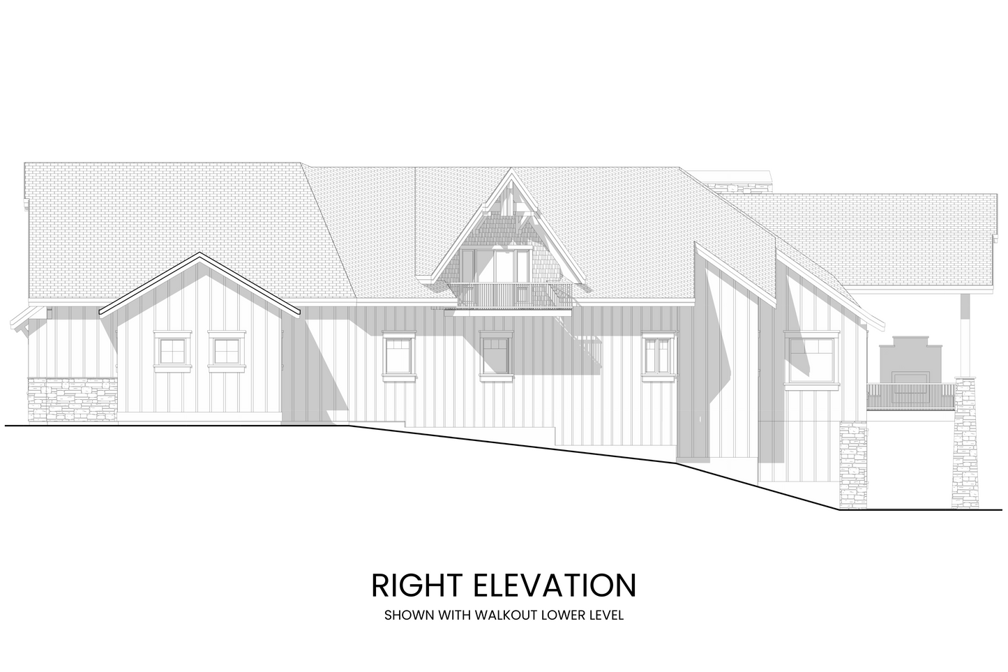
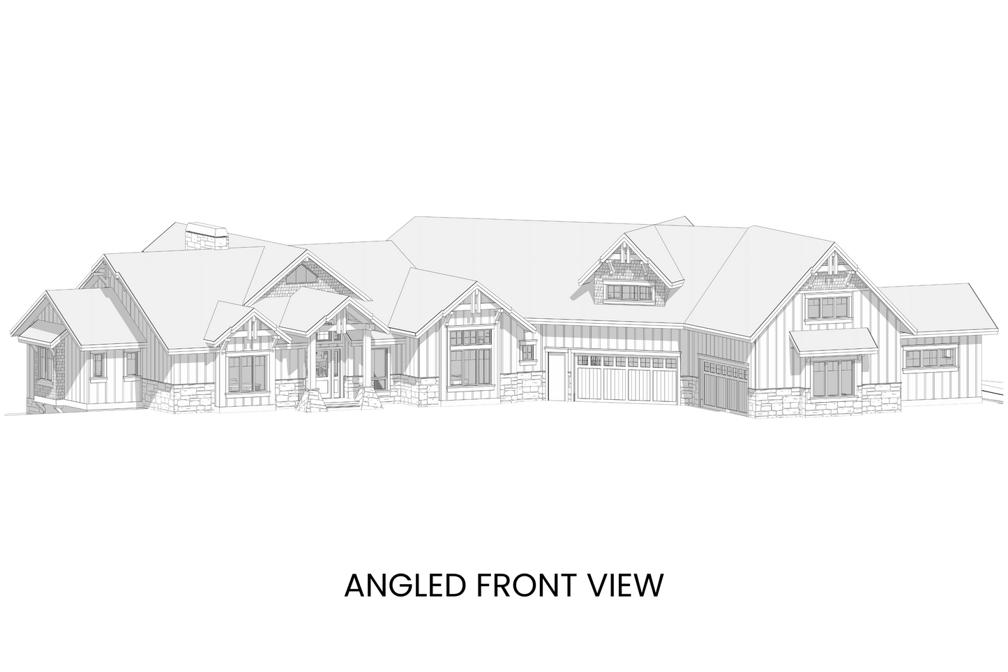
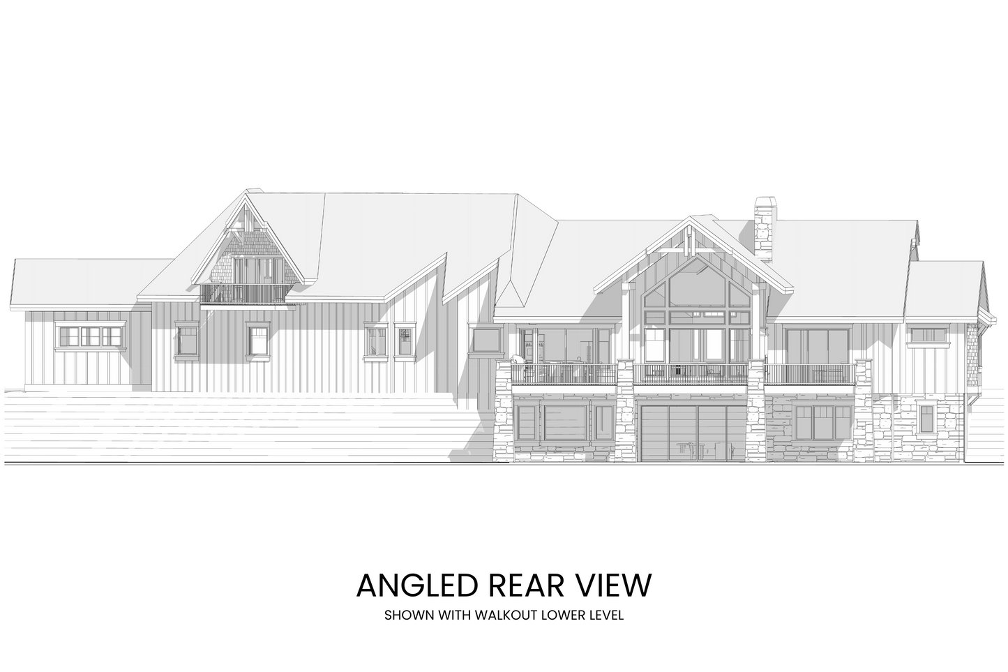
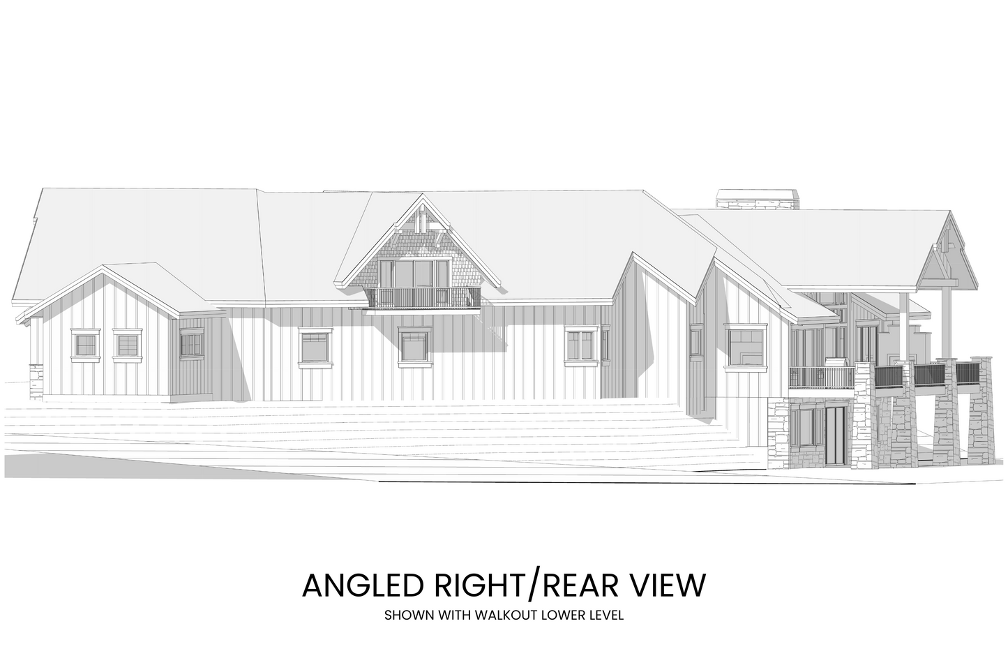
SQUARE FOOTAGE
| Main Level | 3016 |
|---|---|
| Upper Level | 1025 |
| Optional Lower Level | 1567 |
| Main + Upper Only | 4041 |
| Total Finished | 5608 |
| Opt. Lower Level Unfinished | 1274 |
| Garage | 1592 |
| Other | 332 Shop |
| Porch | 59 |
| Deck | 671 |
OTHER SPECIFICATIONS
| Bedrooms | 4-6 |
|---|---|
| Full Bathrooms | 2-4 |
| Powders | 2 |
| Garage Bays | 4 |
| Garage Entry | Courtyard |
| Width of House | 139 ft |
| Depth of House | 104 ft |
| Building Height | 28 ft |
| Ceiling Height - Main Level | 10', Vaulted |
| Ceiling Height - Upper Level | 8' |
| Ceiling Height - Lower Level | 9'-8" |
| Foundation Type | Walkout Basement |
| Exterior Wall Construction | 2x6 |
| Roof Pitches | 7/12, 9/12, 12/12 |
This grand mountain lodge impresses with its soaring vaulted ceilings and timber trusses and invites you to gather by the impressive great room fireplace. The wide deck shows off rear site views and features a double-sided outdoor fireplace that can be enjoyed during a quiet evening under the stars in the spa, or during a barbecue with friends and family around the grill.
There’s plenty of space to entertain indoors as well. An open floor plan connects the great room, dining room, and gourmet kitchen, and a powder room is perfect for guests. While the kitchen features plenty of space for high-end appliances and meal prep, a generously sized working pantry can serve as a messy kitchen or pocket office, keeping your home tidy for company.
The main level primary suite is a fabulous retreat, with a corner fireplace, deck access, spacious closet, and spa-like bath. A second bedroom on the main level includes an en suite bath and window seat. The main level study is perfect for working from home and includes built-in bookshelves, a large closet, and a box beam ceiling. The home office is also located just off the foyer, allowing you to invite clients over with ease.
The four-car garage boasts plenty of space for storage, as well as an attached shop for hobbies. Above the garage sits a bonus studio space that can be outfitted as an apartment, a craft room, a home gym, a game room, or a writing retreat.
Blizzard Mountain is a fantastic fit for a wide hillside site, and includes the option to expand with the designed walkout lower level. The lower level includes two additional bedrooms and two additional bathrooms as well as a rec room with a fireplace surrounded by built-in bookshelves. There’s space for a pool table and an ample bar, making this home the place you want to be for game days and movie nights. And if you really want to take your movie screenings to the next level, there’s plenty of square footage to finish out a media room.












