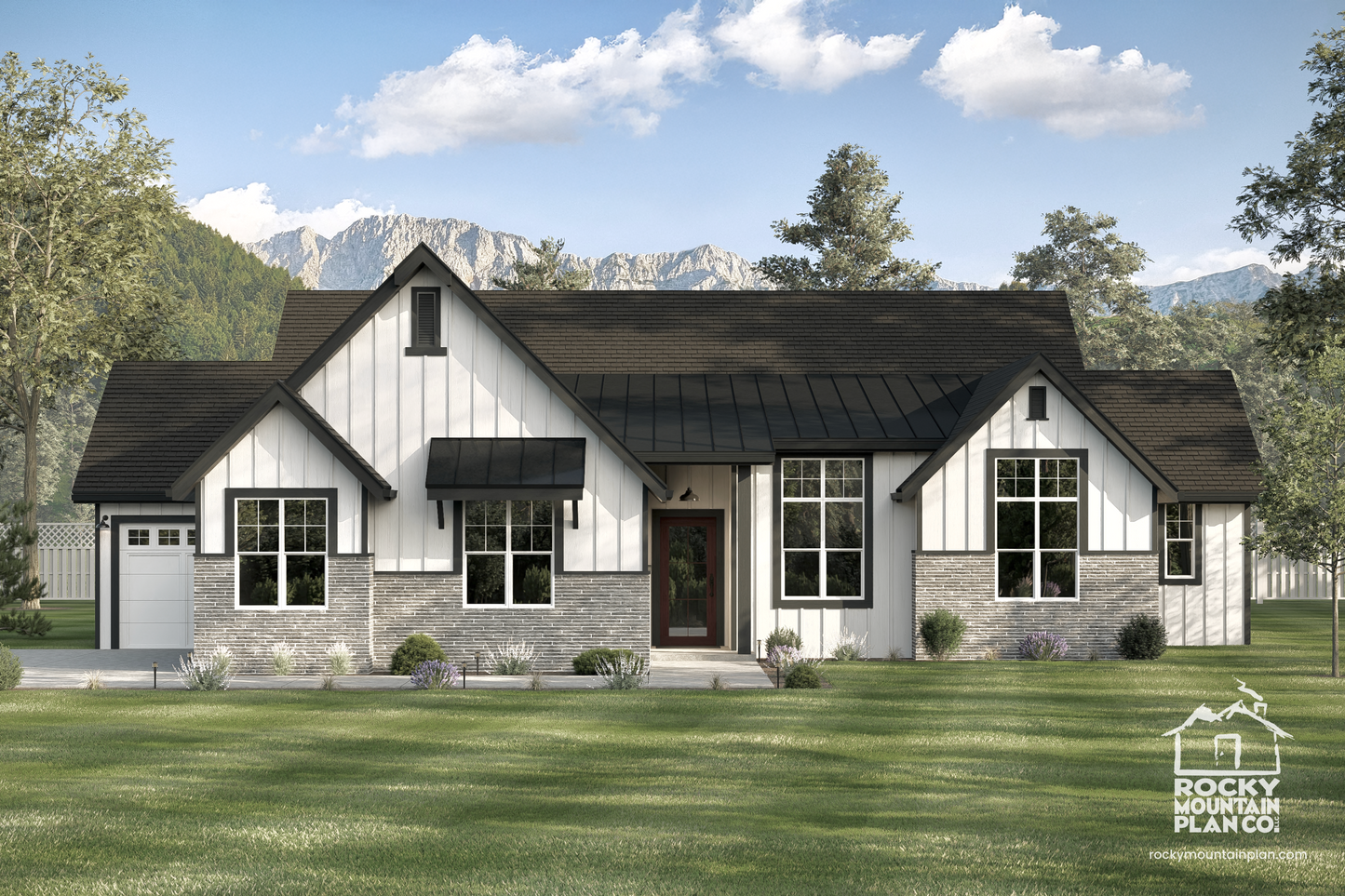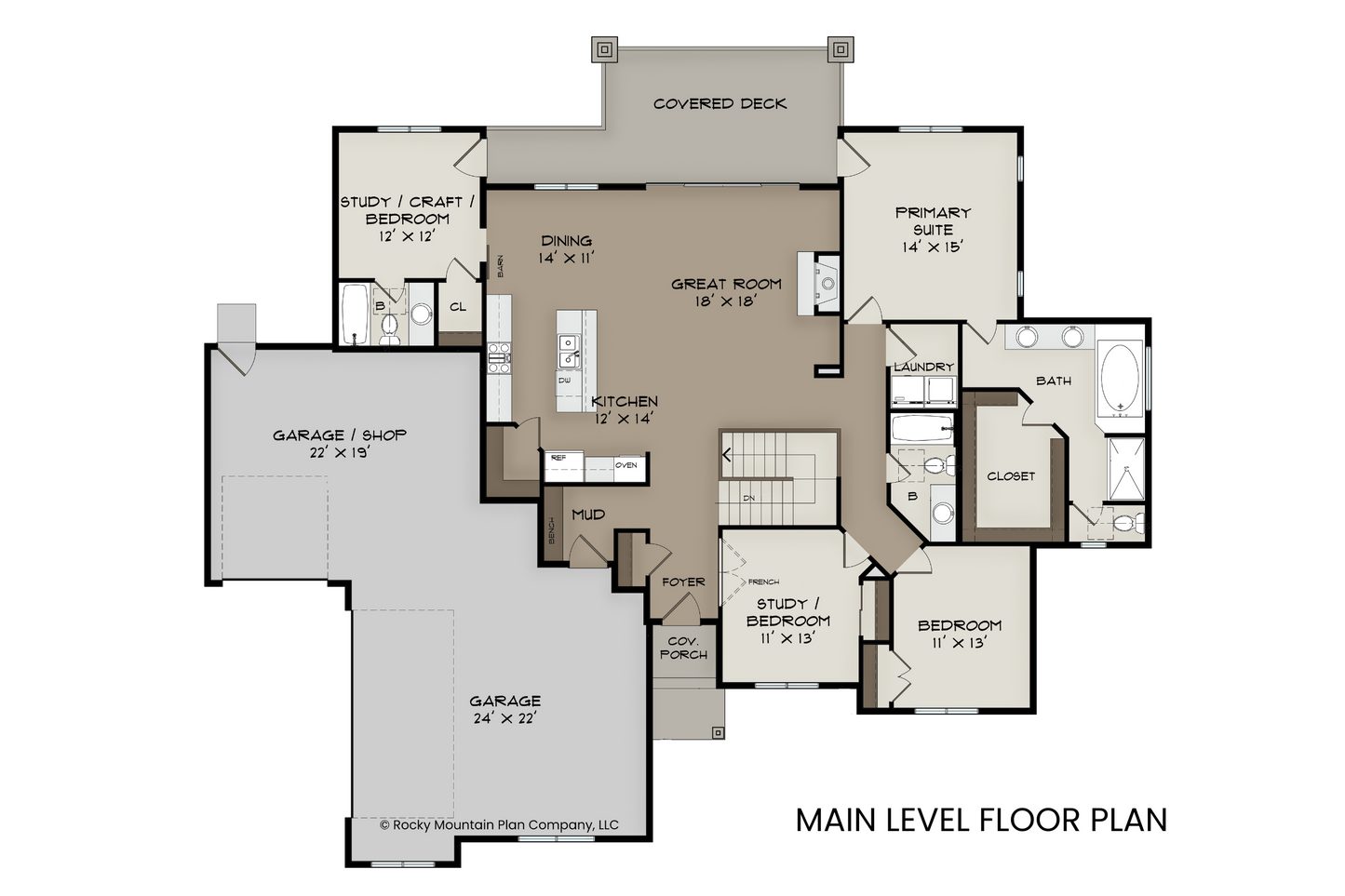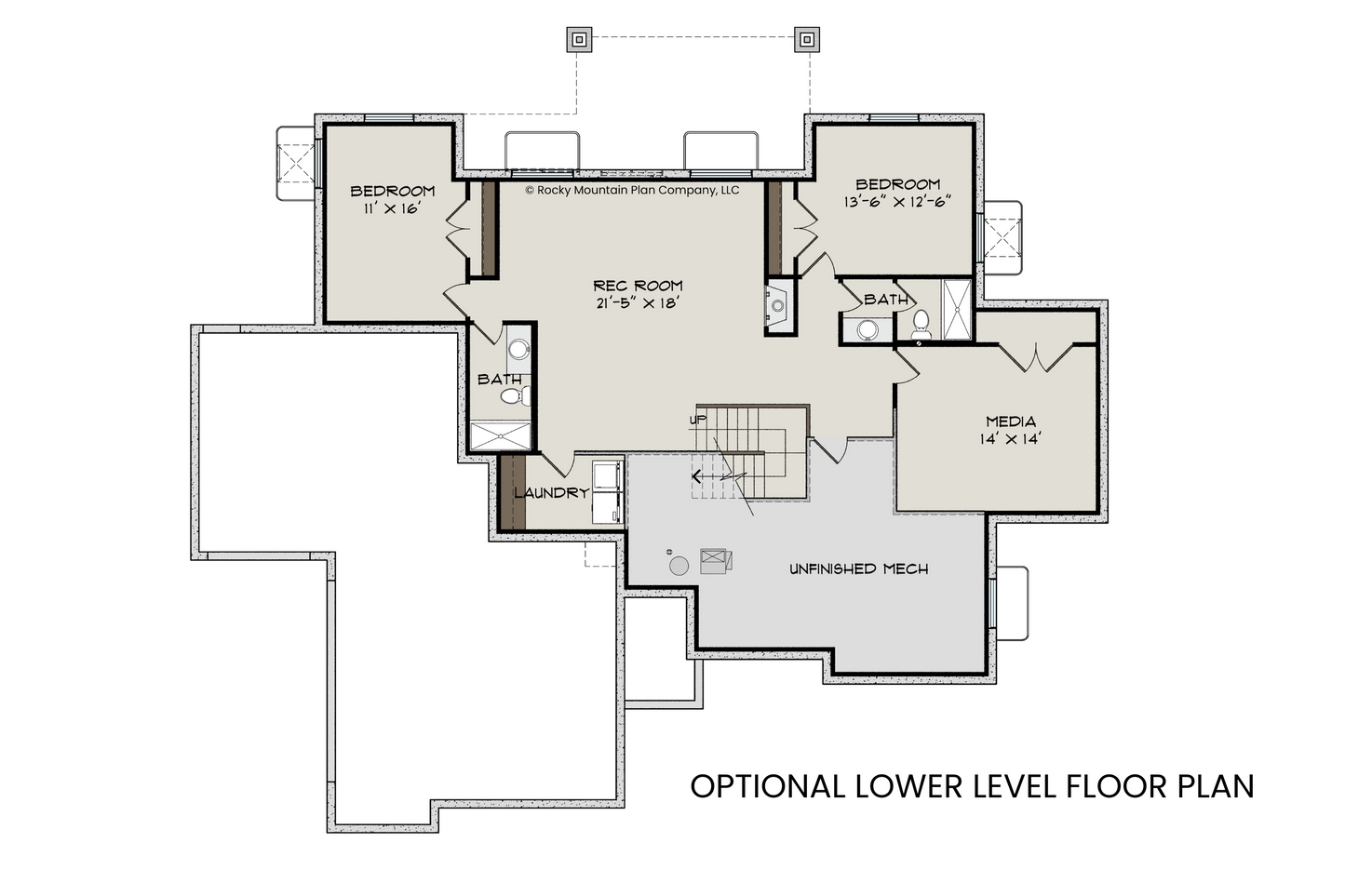BEECH



SQUARE FOOTAGE
| Main Level | 2007 |
|---|---|
| Optional Lower Level | 1475 |
| Total Finished | 3482 |
| Opt. Lower Level Unfinished | 527 |
| Garage | 928 |
| Covered Porch | 50 |
| Covered Deck | 202 |
| Deck | 40 |
OTHER SPECIFICATIONS
| Bedrooms | 4-6 |
|---|---|
| Full Bathrooms | 3-5 |
| Garage Bays | 3 |
| Garage Entry | Side |
| Width of House | 74 ft |
| Depth of House | 65 ft |
| Foundation Type | Daylight Basement |
This modern farmhouse features a gracious open floor plan suited for one-level living with style and ease. The tucked away primary suite includes private deck access, a spacious closet and bath, and convenient laundry access. A second main level bedroom is perfect for family or hosting guests, and two additional main level flex spaces can expand this plan to four bedrooms if you choose, or provide you with light-filled spaces for your home office, home gym, or crafts.
The kitchen sits at the heart of this home, providing the perfect space to gather and entertain. The tall windows and vaulted ceilings of the great room let in light and views while the fireplace keeps you cozy and warm. A covered deck offers views to the rear of the plan and expanded space to entertain.
The garage provides space for three cars plus plenty of room for a shop or workspace. This plan is also expandable – finishing the basement adds a rec room and additional bedrooms to fit your family and lifestyle.




