BEARBERRY
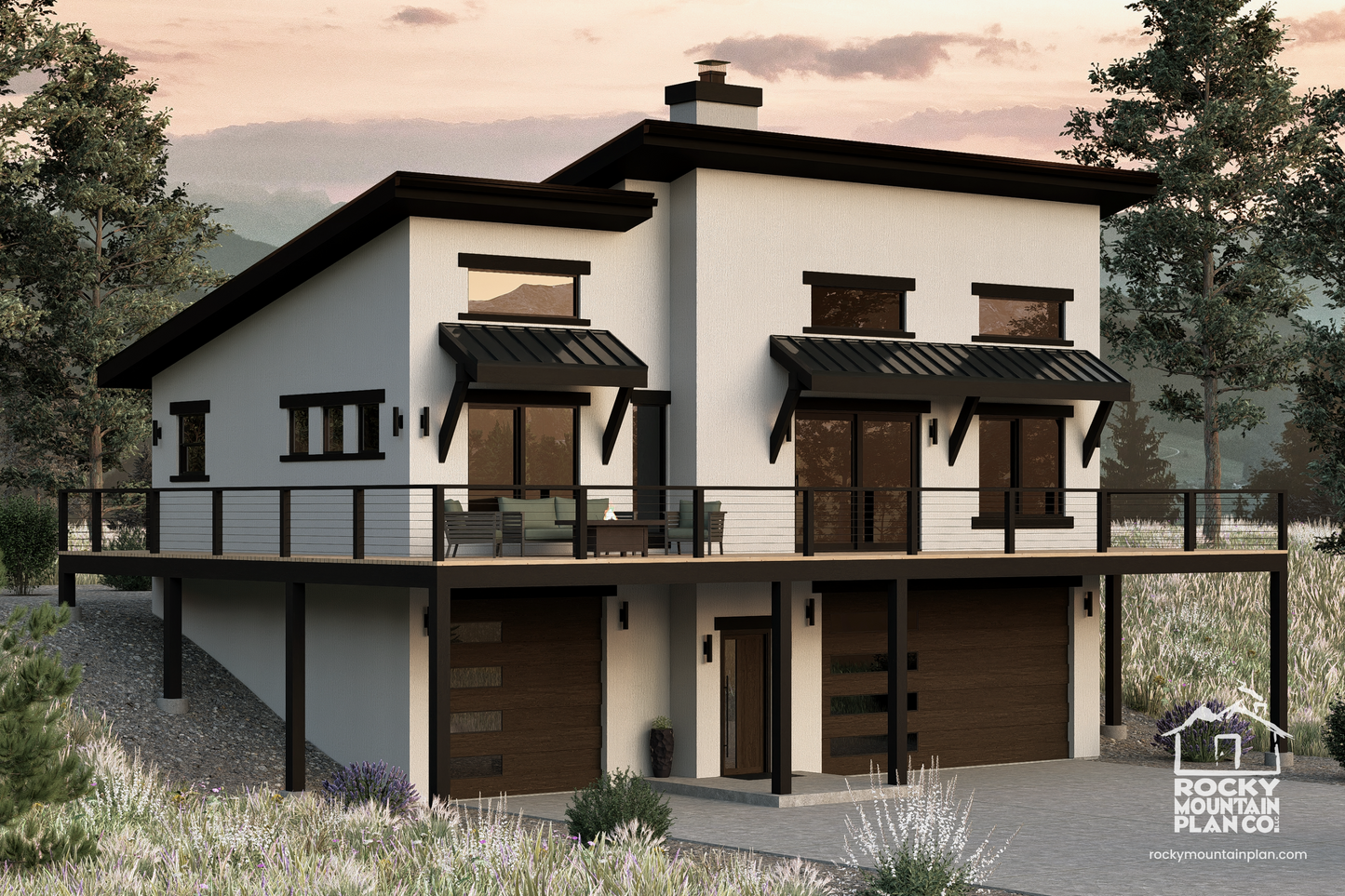
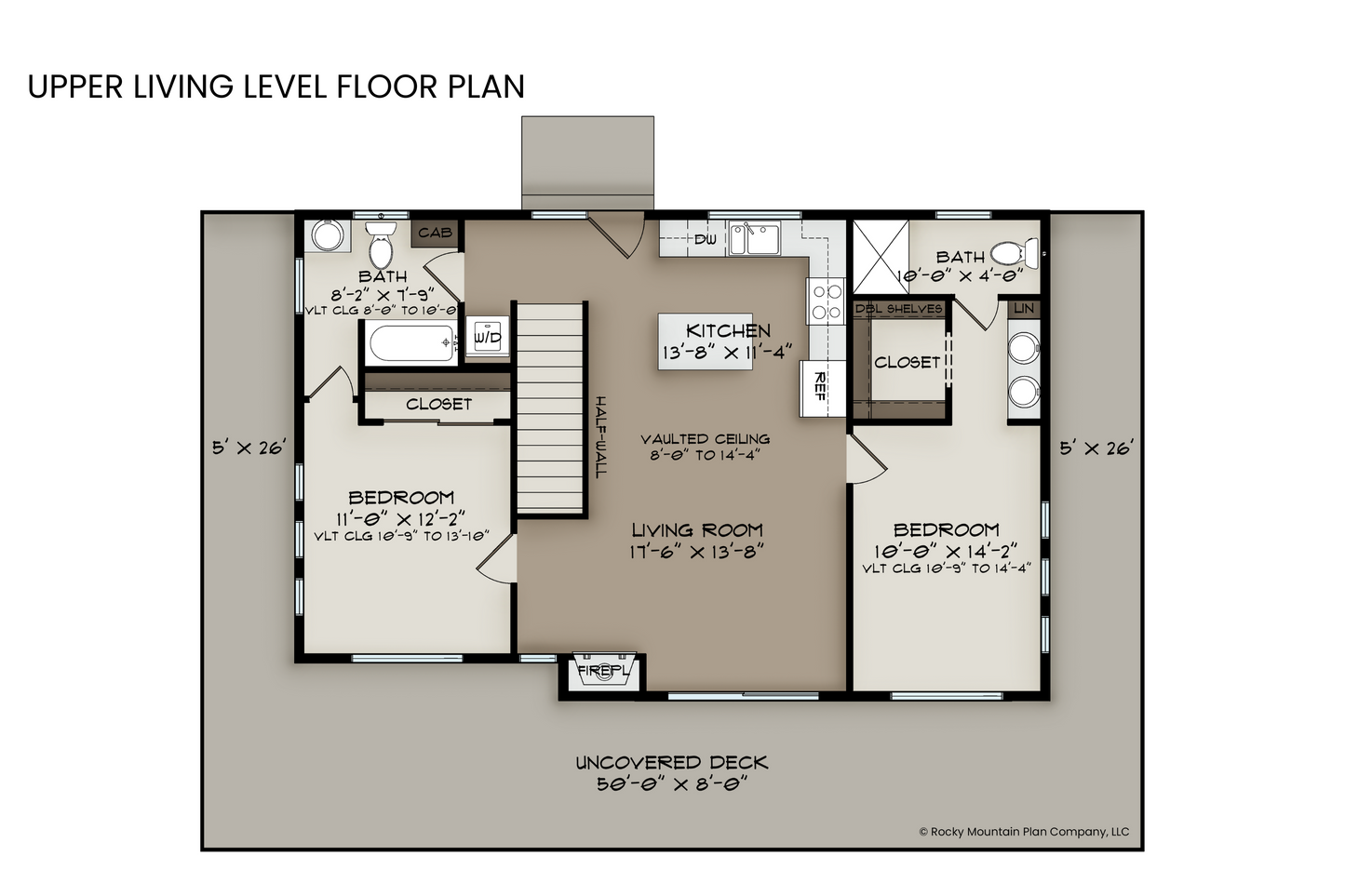
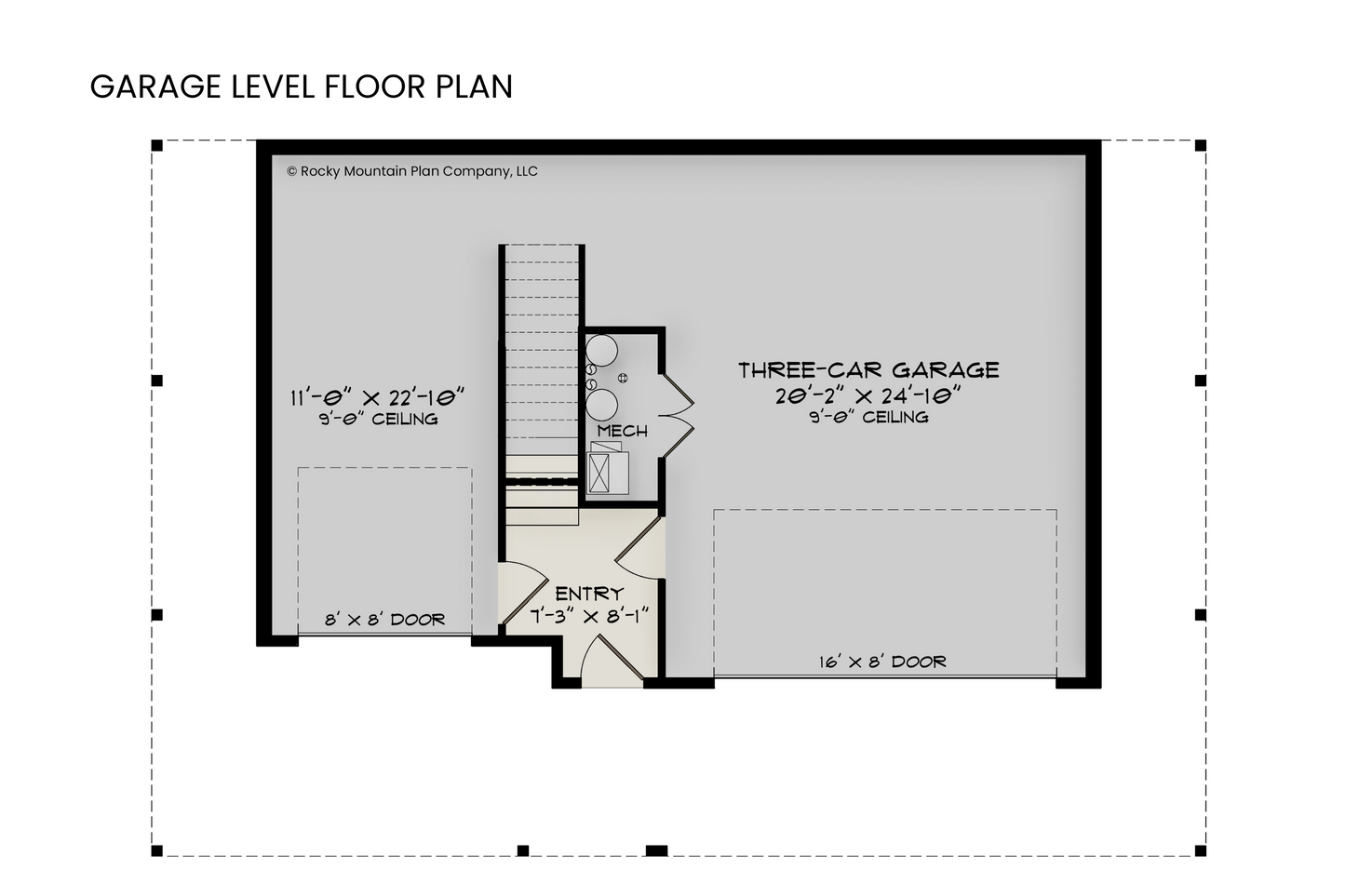
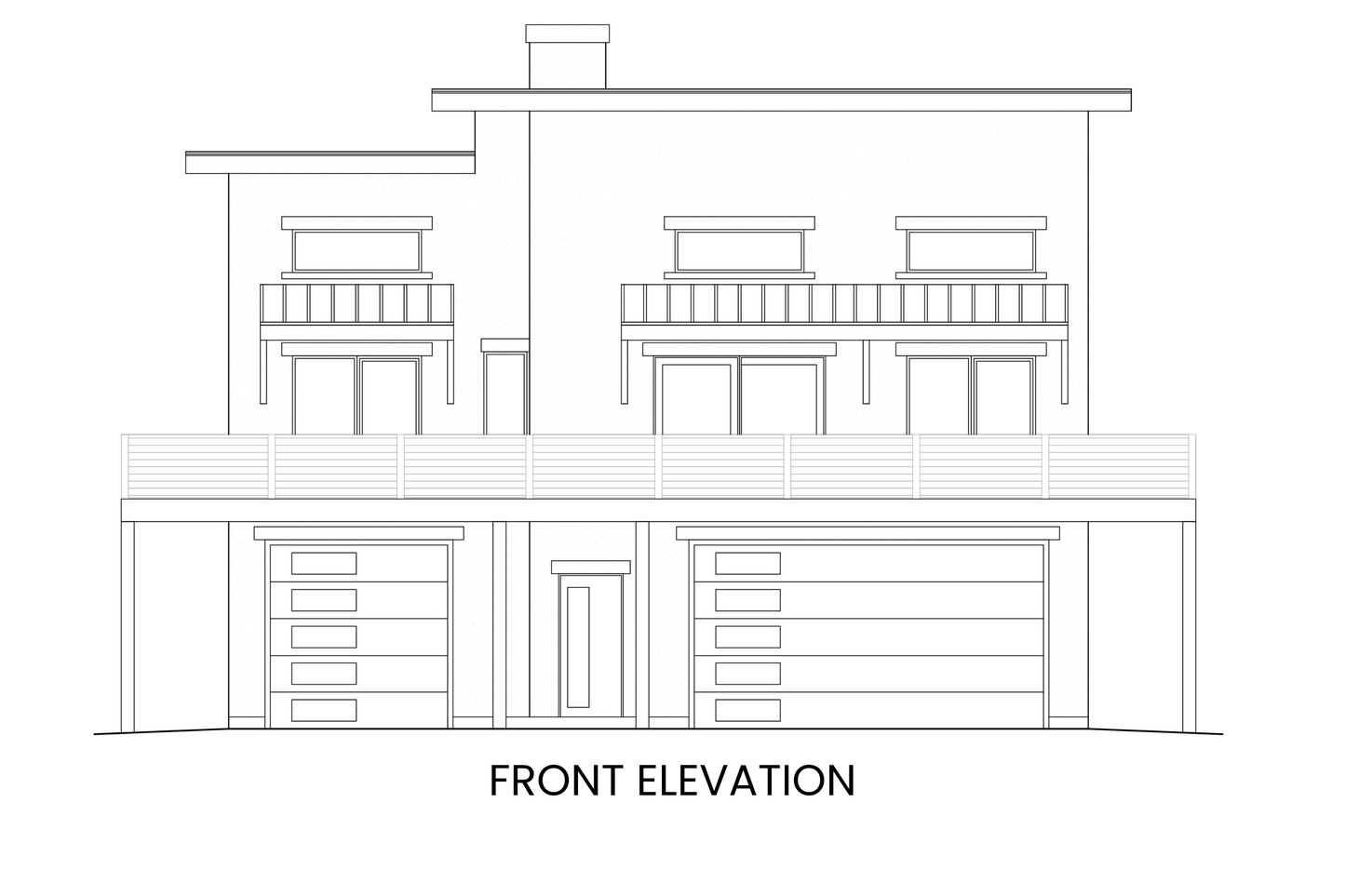
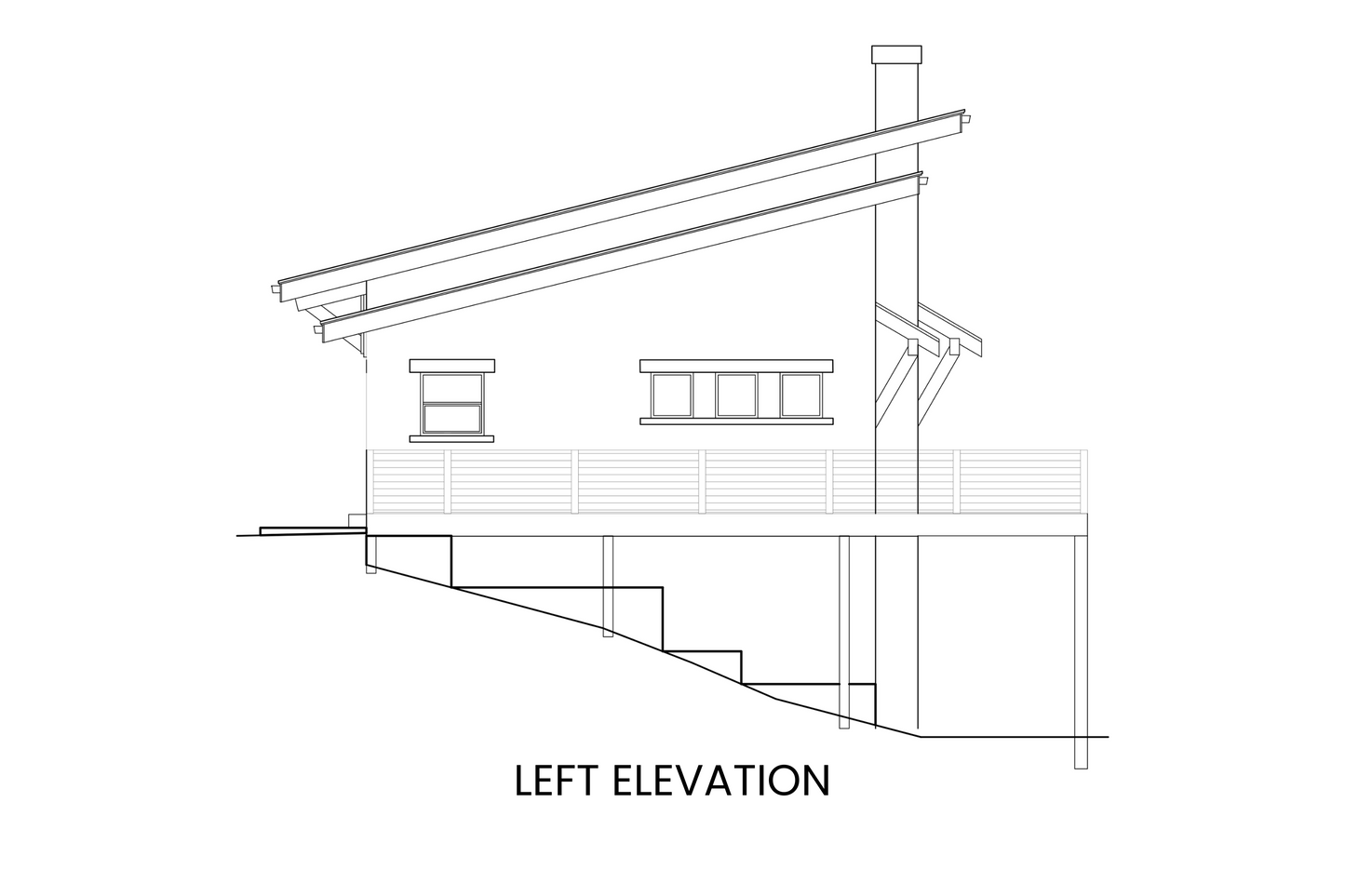

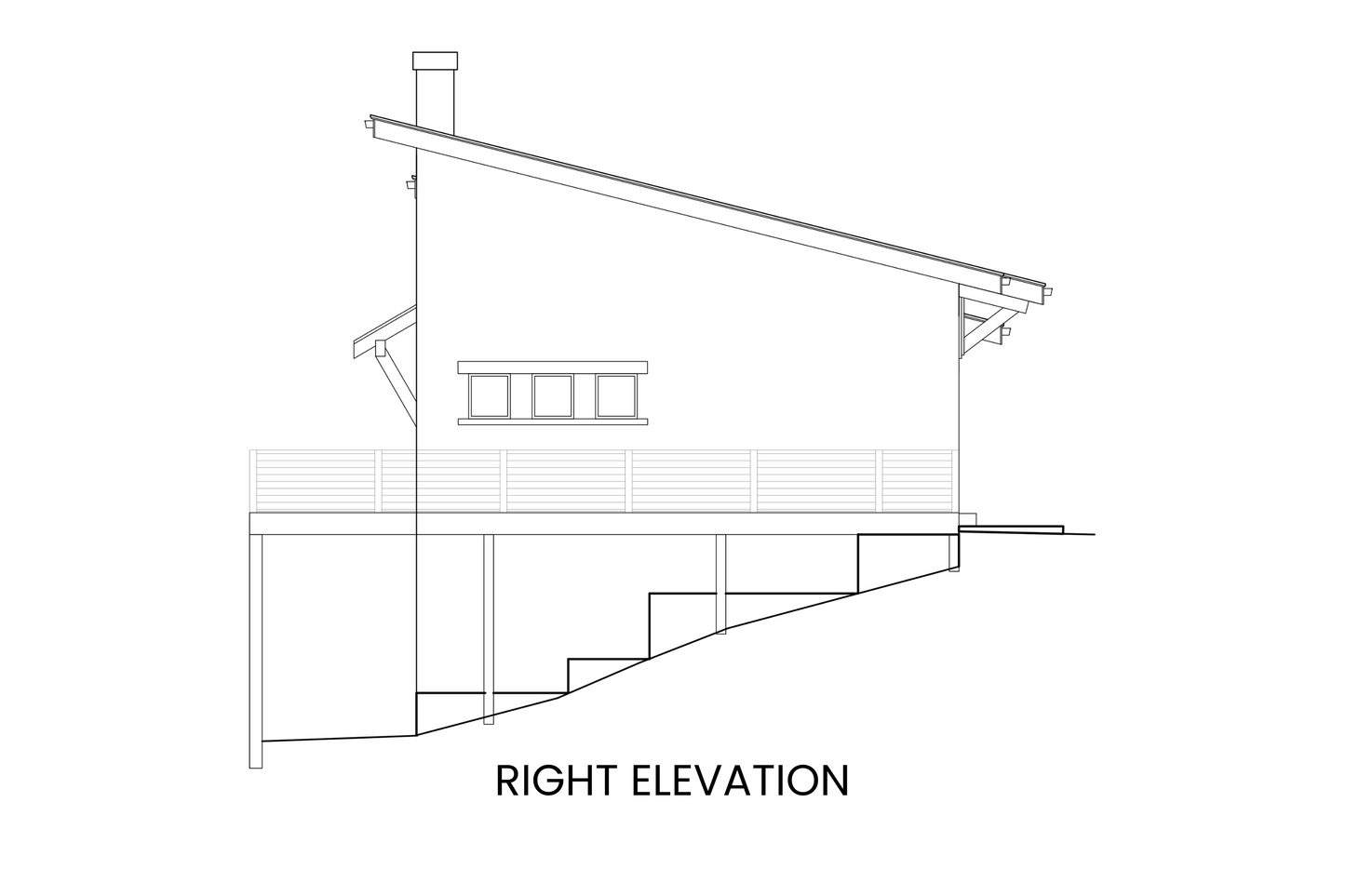
SQUARE FOOTAGE
| Upper Level | 1012 |
|---|---|
| Garage Level | 146 |
| Total Finished | 1158 |
| Garage | 866 |
| Deck | 688 |
OTHER SPECIFICATIONS
| Bedrooms | 2 |
|---|---|
| Full Bathrooms | 2 |
| Garage Bays | 3 |
| Garage Entry | Front |
| Width of House | 50 ft |
| Depth of House | 34 ft |
| Building Height | 30 ft |
| Ceiling Height - Main Level | 9' |
| Ceiling Height - Upper Level | 9', Vaulted |
| Foundation Type | Slab Walkout |
| Exterior Wall Construction | 2x6 |
| Roof Pitches | 3/12, 7/12 |
Welcome home to this contemporary two-bedroom carriage house that offers flexibility, curb appeal, and comfort. With its clean lines, simple shed roof, and efficient layout, Bearberry is an inviting retreat that blends functionality with a modern mountain aesthetic. Whether you're looking for an affordable build or a cozy getaway, this plan delivers ease and style.
Key Features of the Bearberry Plan
-
Minimalist Contemporary Style: This carriage house features a contemporary shed roof and minimalist design elements, ideal for those seeking a modern mountain look with simplicity.
-
Three-Car Garage with Workbench Space: The entry level includes a front-entry three-car garage, providing ample space for vehicles, storage, and a dedicated workbench for DIY projects.
-
Efficient Upper-Level Living: The 1,012 sq ft upper level features an open-concept living room and kitchen, centrally located between two bedrooms and perfect for cozy gatherings or a relaxing retreat.
-
Vaulted Living Room Ceiling: The living area has a vaulted ceiling soaring up to 14', allowing natural light to fill the space and creating an open, airy feel.
-
Two Private Bedrooms: Each bedroom is located on opposite sides of the living area and features its own closet and private bathroom, offering retreat and privacy for residents or guests.
-
Wraparound Deck: A 688 sq ft wraparound deck surrounds the front, left, and right sides of the upper level, providing abundant outdoor space for dining, relaxing, and enjoying nature.
Ideal for Aspiring Homebuyers and Vacation Seekers
The Bearberry plan offers a versatile and affordable option for those dreaming of building their own home or seeking a cozy mountain retreat. With its straightforward layout, modern style, and inviting outdoor spaces, Bearberry is perfect for DIY-minded buyers and anyone looking for a comfortable vacation getaway.
Interested in seeing more homes like this? Check out our collection of Affordable Modern Home Plans for further inspiration.
Why Choose the Bearberry Plan?
-
Affordable Contemporary Design: Minimalist mountain aesthetic combined with an efficient, straightforward layout that makes it a great choice for DIY projects.
-
Ample Storage and Workspace: Three-car garage with room for a workbench provides practical storage and space for hobbies.
-
Vaulted Living Area: High ceilings and natural light create an open and welcoming living space perfect for relaxing or entertaining.
-
Wraparound Deck: Extensive deck space ideal for outdoor living and enjoying the surrounding natural beauty.
If you love the minimalist contemporary feel, explore our collection of Contemporary House Plans to discover similar plans that combine modern style with practicality.








