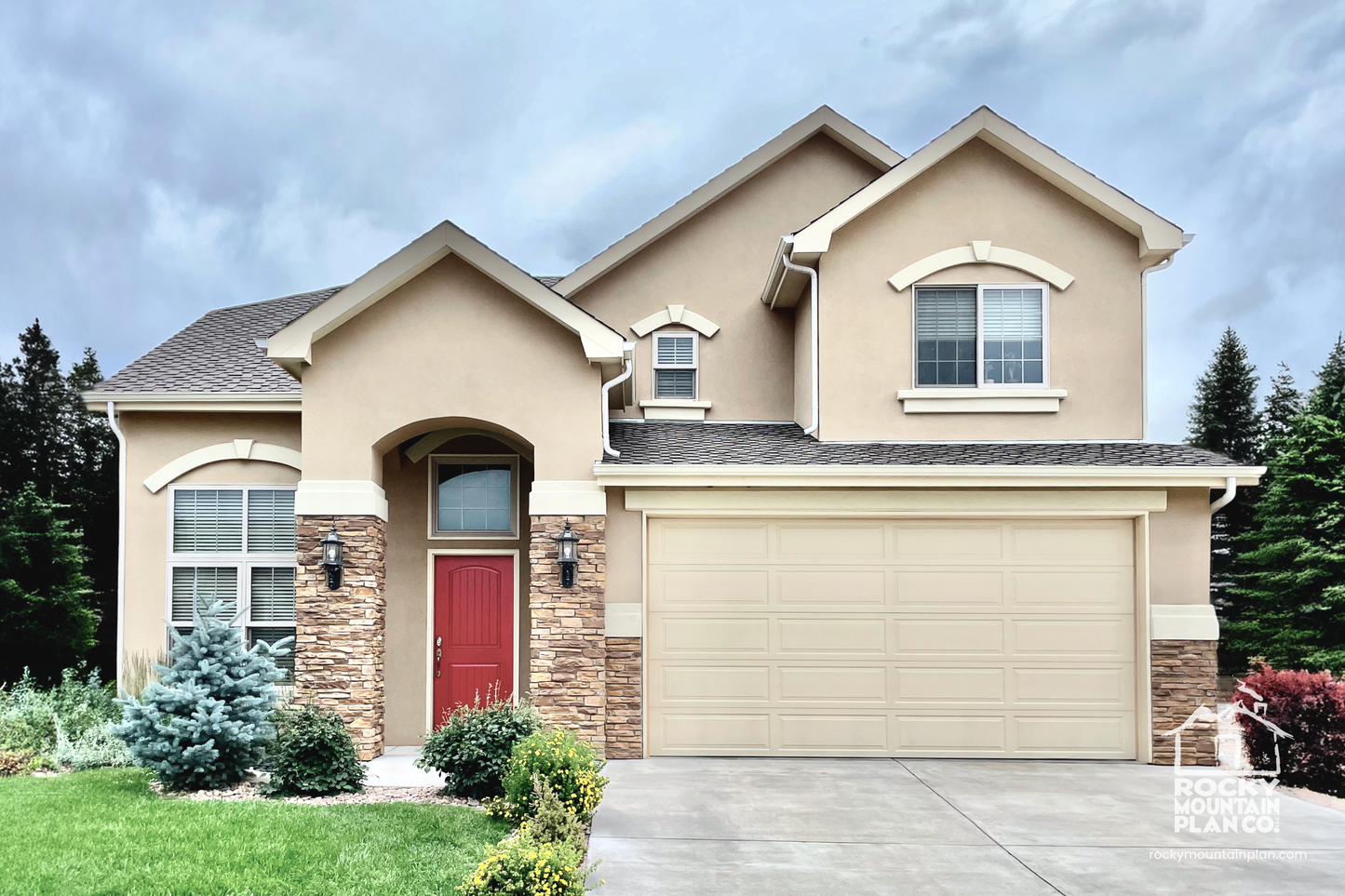WINDOM PEAK

SQUARE FOOTAGE
| Main Level | 1032 |
|---|---|
| Upper Level | 933 |
| Optional Lower Level | 690 |
| Main + Upper Only | 1965 |
| Total Finished | 2655 |
| Opt. Lower Level Unfinished | 418 |
| Garage | 409 |
| Covered Porch | 50 |
| Patio | 160 |
OTHER SPECIFICATIONS
| Bedrooms | 3-4 |
|---|---|
| Full Bathrooms | 3-4 |
| Garage Bays | 2 |
| Garage Entry | Front |
| Width of House | 38 ft |
| Depth of House | 52 ft |
| Building Height | 27 |
| Ceiling Height - Main Level | 9' |
| Ceiling Height - Upper Level | 8' |
| Ceiling Height - Lower Level | 8'-4" |
| Foundation Type | Daylight Basement |
| Exterior Wall Construction | 2x6 |
| Roof Pitches | 6/12, 8/12 |
This two-level home combines elegance and efficiency, with a compact floor plan that allows everyone to enjoy being together as well as providing space for privacy.
An open floor plan with soaring ceilings greets you from the entry, where the two-level living room features plenty of light and a dual-sided fireplace. The kitchen provides ample counter space, and the dining room offers easy access to the patio, giving you the option to host indoors or alfresco.
A main level bedroom / home office and a full bathroom keep this home accessible, and a compact laundry room and two-car garage round out the main level, which comes in at under 1000 square feet.
Upstairs, the primary suite enjoys rear views, a walk-in closet, and a private bathroom. A second bedroom on the upper level includes a large closet of its own and a full bathroom.
The optional lower level adds a fourth bedroom and bathroom, along with a rec room and plenty of storage space or room to finish out a home gym, additional bedroom, or home theater.


