
ABOUT OUR HOUSE PLANS
Every set of house plans we offer includes the drawings and information necessary for you to get started on the process of building your home. Some house plans may require adjustments in order to get the design to work best on your specific site, and all house plans must comply with your state or county building codes, which often involves consulting an engineer versed in your local codes and regulations. Below, you’ll find a more detailed look at what’s included in our digital plan sets, and the difference between PDF and CAD files.
What’s the Difference Between a Digital PDF Plan Set and a Digital PDF Plan Set + CAD Files?
DIGITAL PDF
Our Digital PDF Plan Sets include the plan sheets detailed in the section below, sent to you as a digital file. Digital PDFs allow you to print as many copies of your plans as you need for your builder, subcontractors, mortgage lender, engineer, plan department, etc.
Digital PDFs are not editable, meaning that changes may be more difficult to make, though some minor adjustments may be made via redline by your local professionals. PDF files are suitable to send to an engineer who can make adjustments and calculations to the design that update the plans to meet your local building codes and site-specific requirements. Examples of minor site-specific adjustments that would be possible with a Digital PDF Plan Set include:
- Enlisting a professional to create a site plan using the home design
- Enlisting a structural engineer to make calculations that allow the design to meet local building codes
- Enlisting local professionals to create mechanical, detailed electrical, or plumbing plans–if required by your local building department
- Small adjustments to the garage
- Mirroring the plan to capture a better sun angle or fit your site better
- Material changes and minor, non-load bearing room layout adjustments
- Click here to learn more about levels of customization – from minor to major changes
DIGITAL PDF + CAD
When you add the CAD files option to your plan purchase, you’ll receive the Digital PDF Plan Set along with CAD files of each plan sheet (.dwg format) that allow for further customization and options.
CAD (Computer-Aided Design) files are digital files that contain detailed and accurate technical drawings and specifications of a design. CAD files are commonly used by building and design professionals to create and modify house plans, and this allows you much more flexibility in making sure your home design meets your needs and works best for your site.
Local architects, designers, builders, and engineers can work with the editable CAD files to make changes, add site-specific details and notes, and customize your plan, giving you more options and adaptability and ensuring the designs are adjusted to meet the codes and requirements of your building department. Your builder or print shop can print all the copies you need of your customized plan using these files.
-
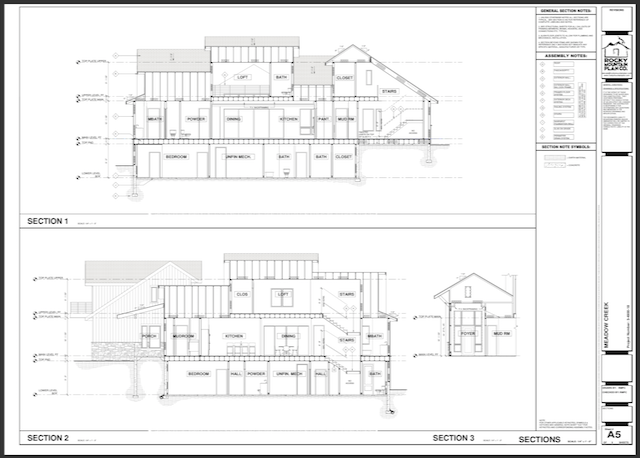
Example Digital PDF Page
-
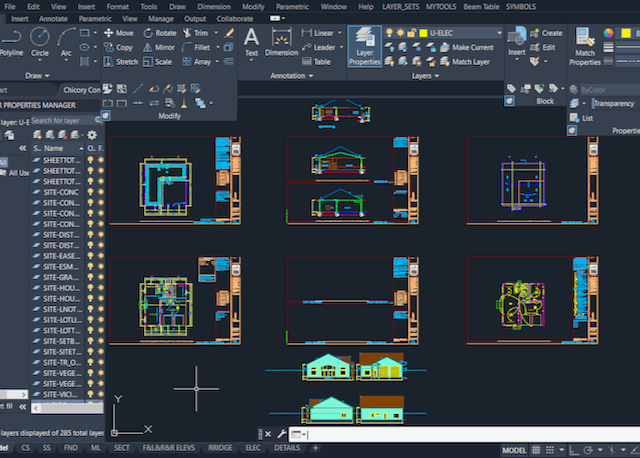
Example CAD File (.dwg format) Screenshot
If you’re on the fence about which file option to choose, and especially if the house plan you’re interested in is larger or more complex (varied roof pitches, multi-level floor plan, etc.), we recommend adding CAD files. We’ve value-priced them to save your local professionals time (and save you money) should you decide you need alterations or adjustments.
If you’ve already purchased a Digital PDF Plan Set and decide later that you’d like to purchase the CAD files for the same plan, email us to purchase them and we'll get you taken care of!
What’s Included in a Digital Plan Set?
Now that you know more about the file formats our digital plan sets are available in, let’s dig into what’s included in your purchase:
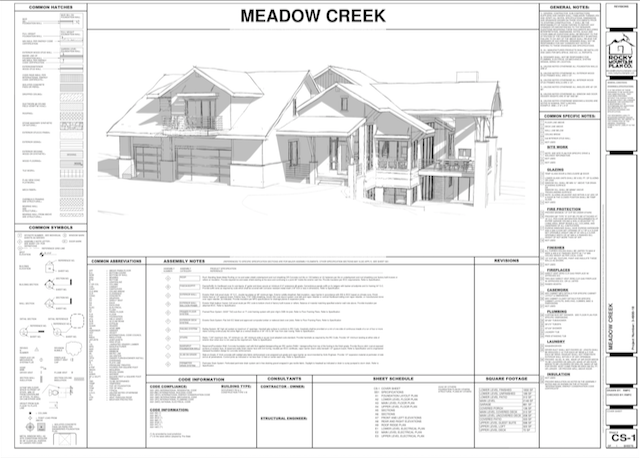
COVER SHEET
The cover sheet shows an elevation of what the home will look like when built, along with an index and general notes.
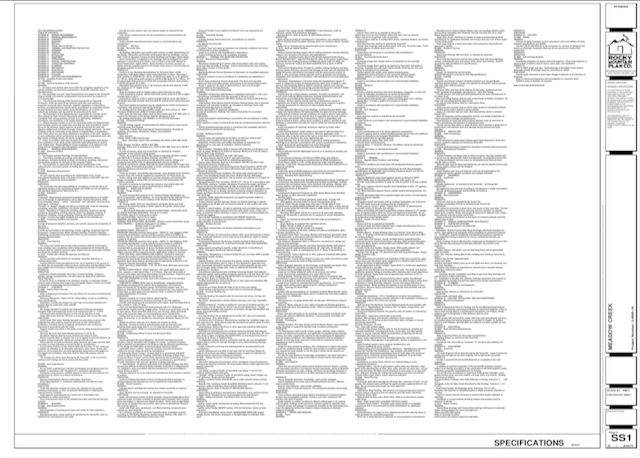
SPECIFICATIONS
The specification sheet includes material and installation notes that follow national industry standards. Always refer to local codes and jurisdiction in your area for proper application.
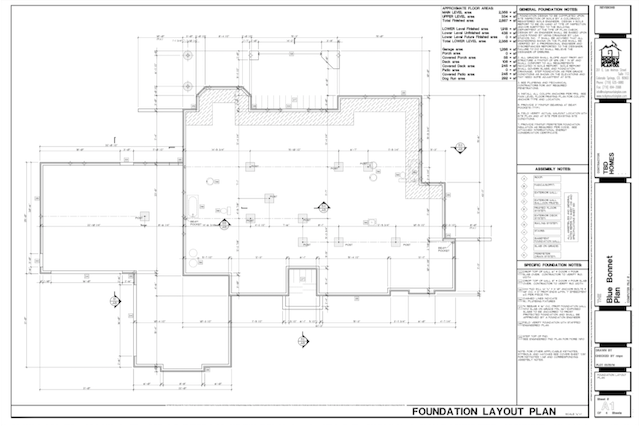
FOUNDATION LAYOUT PLAN
- Includes the layout with overall dimensions and references to footings and support walls.
- PLEASE NOTE: This does not include Structural Engineering.
- You are required to consult a local engineer prior to building any plan, and it is your responsibility to comply with state/local building codes.
- Site and state conditions vary widely, and an engineer will be able to address local frost depth requirements, hillside considerations, soil testing, wind and lateral bracing, and load conditions as required by your area. Please refer to local jurisdiction.
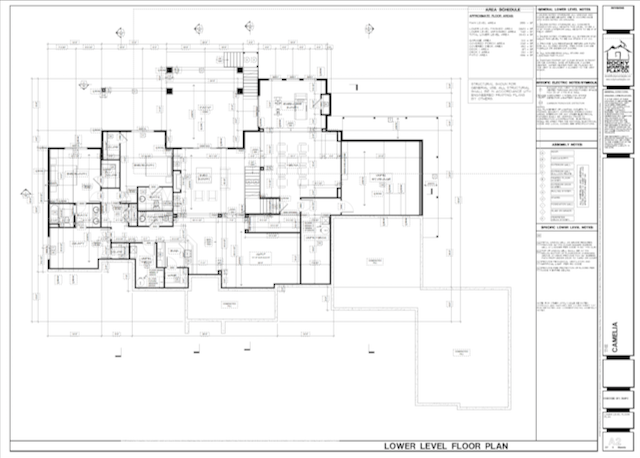
FLOOR PLANS
These sheets show the layout of each floor of the home. All doors and windows are identified and dimensioned. Walls, stairways, niches, appliances, and built-ins are noted.
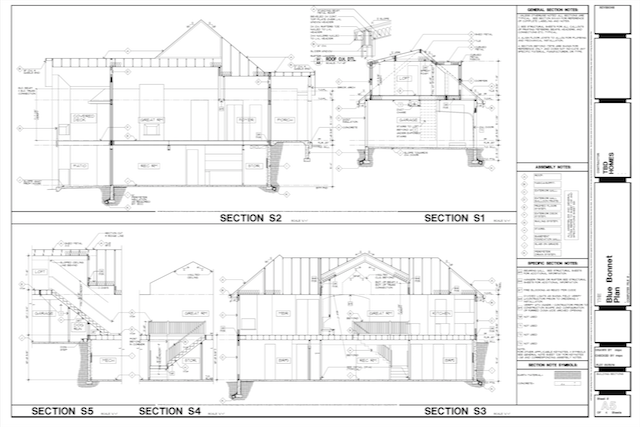
SECTIONS
- Sections illustrate a slice through the entire structure and explain in further detail how the structure is built and properly braced to ensure a safe home.
- Sections show the number of stories, foundation information, and wall construction. Roofing materials, floor framing, elevation heights, and insulation may be illustrated/referenced. While wall construction is shown, structural member sizing/type will not be specified.
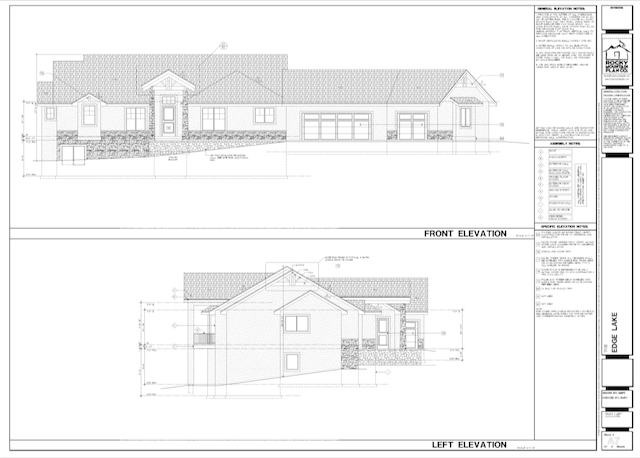
ELEVATIONS
- Drawings showing the home exterior from the front, rear, left side, and right side of the home.
- Elevations include dimensions, heights, special construction notes, and may include exterior materials, details, and finishes.
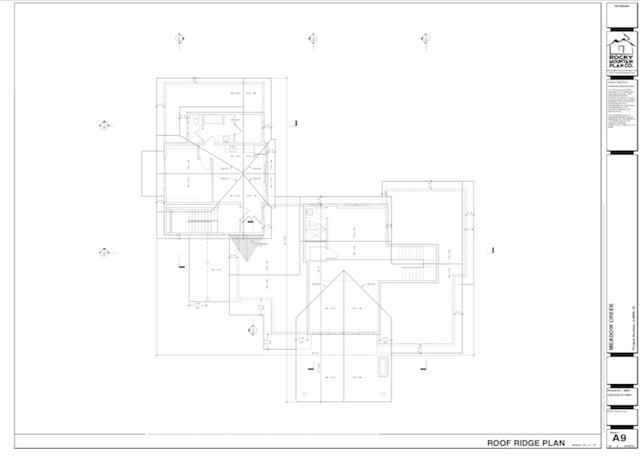
ROOF RIDGE PLAN
- This sheet provides the roof pitches, slope directions, overall layout, and overhang dimensions.
- If trusses are used, you will need to hire a truss manufacturer to design roof trusses in order to comply with local codes/regulations.
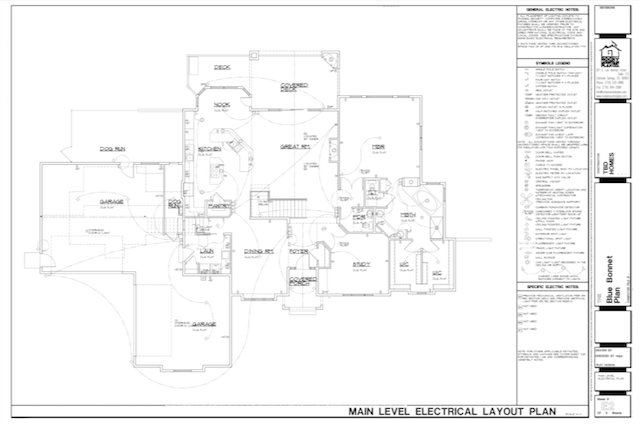
ELECTRICAL PLAN
Shows the location of outlets, fixtures, and switches. The electrical plan is on a separate sheet to keep the floor plans legible.
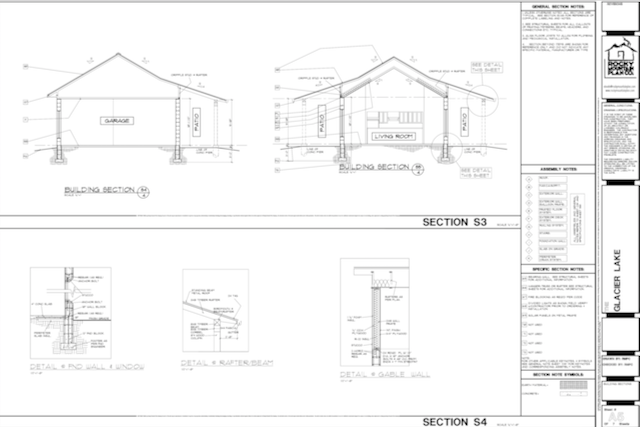
DETAILS
- Details may be referenced throughout or included on a separate sheet. These show any relevant interior and exterior details as required per plan in order to properly explain the design intent, with the exception of local building code requirements.
- Common details include Cornice (Eve), floating wall, and special details designed directly from the plan.
What's Not Included:
Rocky Mountain Plan Company plans DO NOT include structural drawings and will require site-specific modifications to meet local building codes. Many regions require additional steps, including site plans, structural engineering, MEP (mechanical, electrical, and plumbing) plans, energy code compliance, and local code updates. It is your responsibility to comply with all local building codes, zoning requirements, and other applicable laws, regulations, ordinances, and conditions set forth by your planning commission. A great place to start is with a visit to your local building department or their website. Many will have a handout or list of everything you need in order to submit for a building permit.
Rocky Mountain Plan Company plans do not have a professional engineer or architect stamp attached. If your building department requires a professional stamp, you’ll need to find a local professional licensed in the state where you intend to build for review and stamping.
Still have questions? We're happy to help!


